Kitchen with Red Cabinets and Vinyl Floors Design Ideas
Refine by:
Budget
Sort by:Popular Today
1 - 20 of 55 photos
Item 1 of 3
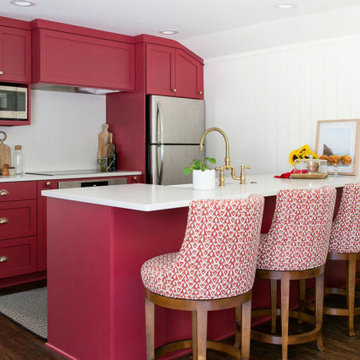
Small beach style galley kitchen in New York with a farmhouse sink, shaker cabinets, red cabinets, quartz benchtops, white splashback, engineered quartz splashback, stainless steel appliances, vinyl floors, a peninsula, brown floor and brown benchtop.
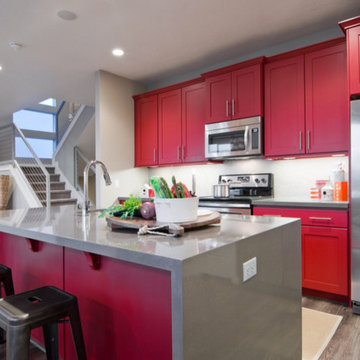
Mid-sized transitional galley open plan kitchen in Salt Lake City with white splashback, stainless steel appliances, a single-bowl sink, shaker cabinets, red cabinets, vinyl floors, with island and solid surface benchtops.
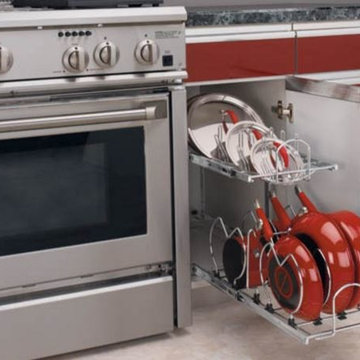
Photo of a contemporary kitchen in Chicago with flat-panel cabinets, red cabinets, granite benchtops, stainless steel appliances, vinyl floors and beige floor.
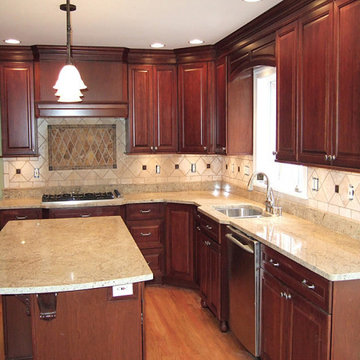
Photo of a mid-sized country u-shaped eat-in kitchen in Other with an undermount sink, raised-panel cabinets, red cabinets, granite benchtops, multi-coloured splashback, porcelain splashback, stainless steel appliances, vinyl floors, with island, turquoise floor and beige benchtop.
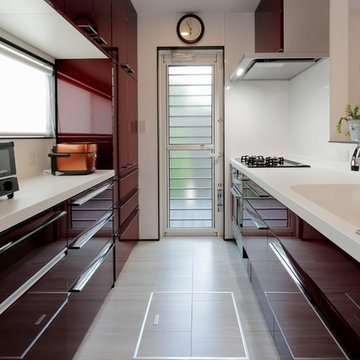
Design ideas for a contemporary single-wall kitchen in Tokyo with an integrated sink, flat-panel cabinets, red cabinets, white splashback, vinyl floors, a peninsula, grey floor and white benchtop.
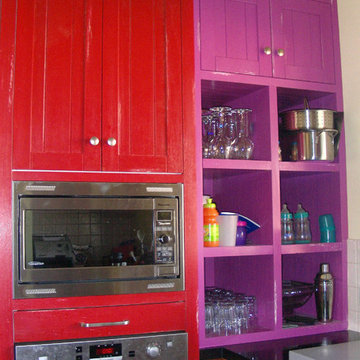
Pauline Ribbans Design
An Eclectic Kitchen with timber and colour used to create a visual feast! The kitchen has an island bench for cooking and a second for preparing food. A CBUS unit is built into a crockery storage cabinet. The kitchen has an inbuilt dish washer that is raised to give easier access. Lots of drawers are used for great storage. It is not often you get to have this much fun with colour and texture!
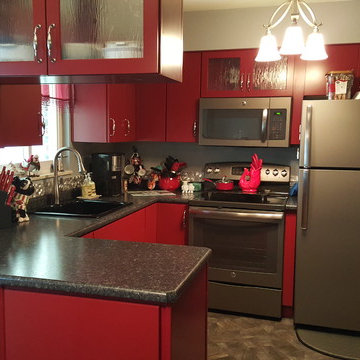
This family inherited their parents home that was extremely dated. Clients wanted a unique style with red/black/gray/stainless design and bring the kitchen into the 21st century. This kitchen was a challenge due to the extremely small space. We were able to open the space up some to meet the clients needs.
The client was thrilled with their Ohio State kitchen. This modern kitchen design turned out awesome with the bold color choices. Glass faced cabinets provided more open feel on the peninsula.

Stunning new designer kitchen with island flooded with natural light from the new roof lantern.
Inspiration for a mid-sized modern l-shaped eat-in kitchen in Essex with an integrated sink, flat-panel cabinets, red cabinets, granite benchtops, grey splashback, granite splashback, panelled appliances, vinyl floors, with island, brown floor, grey benchtop and vaulted.
Inspiration for a mid-sized modern l-shaped eat-in kitchen in Essex with an integrated sink, flat-panel cabinets, red cabinets, granite benchtops, grey splashback, granite splashback, panelled appliances, vinyl floors, with island, brown floor, grey benchtop and vaulted.
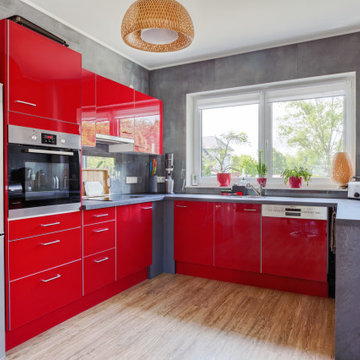
Dieser quadratische Bungalow ist ein Hybridhaus der Größe K-M mit den Außenmaßen 12 x 12 Meter. Wie gewohnt wurden Grundriss und Gestaltung vollkommen individuell umgesetzt. Durch das Atrium wird jeder Quadratmeter des innovativen Einfamilienhauses mit Licht durchflutet. Die quadratische Grundform der Glas-Dachspitze ermöglicht eine zu allen Seiten gleichmäßige Lichtverteilung. Die Besonderheiten bei diesem Projekt sind Schlafnischen in den Kinderzimmern, die Unabhängigkeit durch das innovative Heizkonzept und die Materialauswahl mit Design-Venylbelag auch in den Nassbereichen.
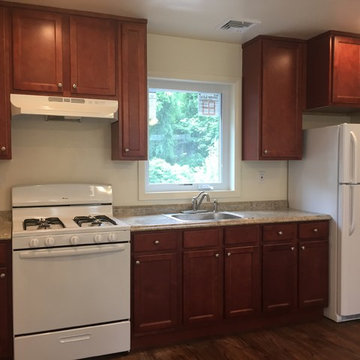
This cherry colored kitchen was installed in a rental apartment for under $2,000! For solid wood, that's a steal of a deal, the owner of the rental felt that way as well! A beautiful kitchen, doesn't always have to break the bank.
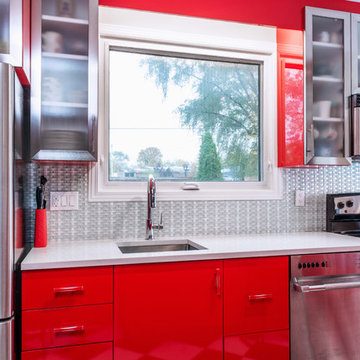
This is an example of a mid-sized modern galley separate kitchen in Ottawa with an undermount sink, flat-panel cabinets, red cabinets, granite benchtops, blue splashback, glass tile splashback, stainless steel appliances, vinyl floors and no island.
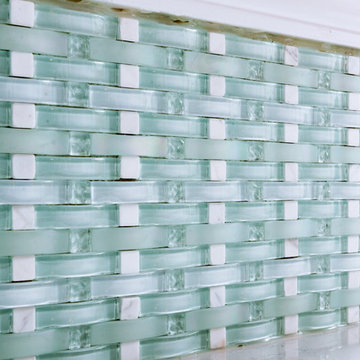
Inspiration for a mid-sized modern galley separate kitchen in Ottawa with an undermount sink, flat-panel cabinets, red cabinets, granite benchtops, blue splashback, glass tile splashback, stainless steel appliances, vinyl floors and no island.
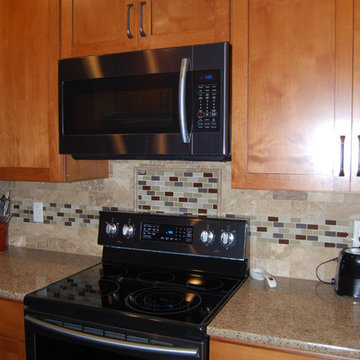
These clients opted to keep the same footprint of their kitchen while updating everything including the cabinets, counter tops, backsplash, lighting, flooring and appliances. The Cabinets are a stained alder, the backsplash is done in a linear mosaic mixed with porcelain tile, and the counter tops are a neutral granite.
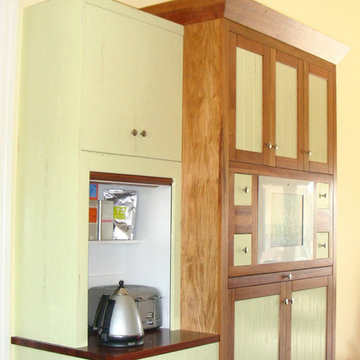
Pauline Ribbans Design
An Eclectic Kitchen with timber and colour used to create a visual feast! The kitchen has an island bench for cooking and a second for preparing food. A CBUS unit is built into a crockery storage cabinet. The kitchen has an inbuilt dish washer that is raised to give easier access. Lots of drawers are used for great storage. It is not often you get to have this much fun with colour and texture!
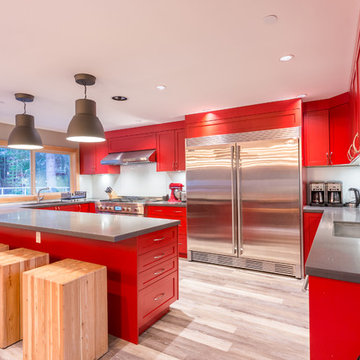
Design ideas for a large contemporary l-shaped open plan kitchen in Other with an undermount sink, shaker cabinets, red cabinets, granite benchtops, white splashback, glass sheet splashback, stainless steel appliances, vinyl floors, with island, grey floor and grey benchtop.
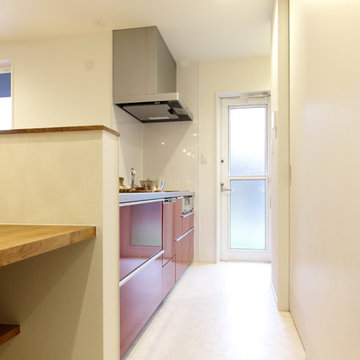
愉しむ平屋
キッチン背面収納には、食器からキッチン家電まで
全て収納でき、パントリーへと繋がる動線。
This is an example of a small modern single-wall open plan kitchen in Other with red cabinets, stainless steel benchtops, white splashback, vinyl floors and white floor.
This is an example of a small modern single-wall open plan kitchen in Other with red cabinets, stainless steel benchtops, white splashback, vinyl floors and white floor.
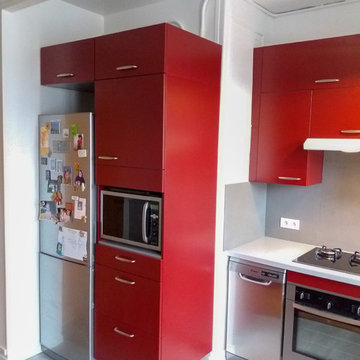
Cuisine Tandem, rouge bordeaux, de chez Lapeyre.
Design ideas for a mid-sized modern l-shaped eat-in kitchen in Paris with an integrated sink, flat-panel cabinets, red cabinets, solid surface benchtops, grey splashback, stone slab splashback, stainless steel appliances, vinyl floors, with island, grey floor and grey benchtop.
Design ideas for a mid-sized modern l-shaped eat-in kitchen in Paris with an integrated sink, flat-panel cabinets, red cabinets, solid surface benchtops, grey splashback, stone slab splashback, stainless steel appliances, vinyl floors, with island, grey floor and grey benchtop.
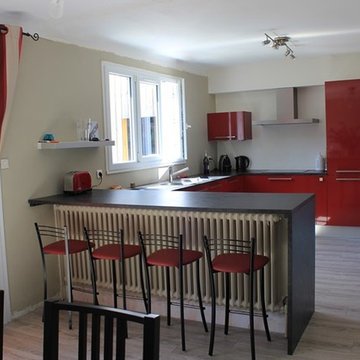
Pour agrandir visuellement la salle à manger et rendre la cuisine familiale plus conviviale, la cloison a été retirée, les radiateurs conservés pour des raisons de coût. Une presqu’île sert de coin repas pour les petits déjeuners et les grignottes rapides côté salle à manger et du mobilier de rangement côté cuisine.
Les sols ont été uniformisés dans l'entrée, la cuisine, la salle à manger et le séjour.
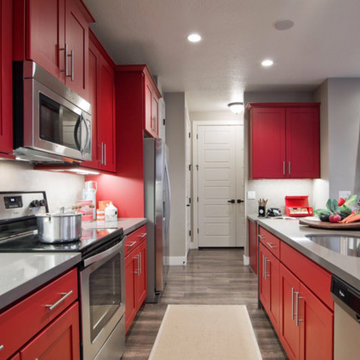
Design ideas for a mid-sized transitional galley open plan kitchen in Salt Lake City with a single-bowl sink, shaker cabinets, red cabinets, solid surface benchtops, white splashback, stainless steel appliances, vinyl floors and with island.
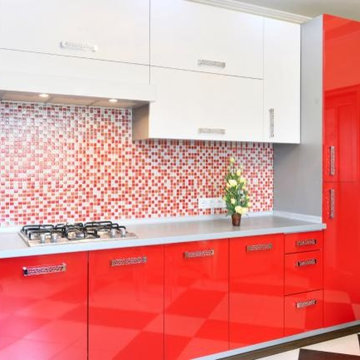
This is an example of an eclectic kitchen in Calgary with flat-panel cabinets, red cabinets, multi-coloured splashback, glass tile splashback, stainless steel appliances and vinyl floors.
Kitchen with Red Cabinets and Vinyl Floors Design Ideas
1