Kitchen with Red Cabinets and White Appliances Design Ideas
Refine by:
Budget
Sort by:Popular Today
1 - 20 of 109 photos
Item 1 of 3
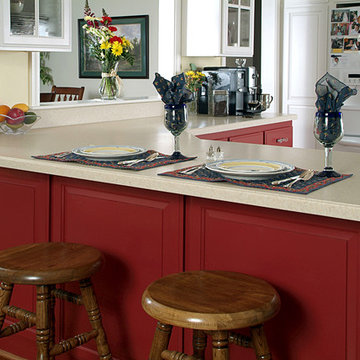
Photo of a mid-sized traditional l-shaped eat-in kitchen in San Diego with an integrated sink, recessed-panel cabinets, red cabinets, solid surface benchtops, beige splashback, white appliances, medium hardwood floors and no island.
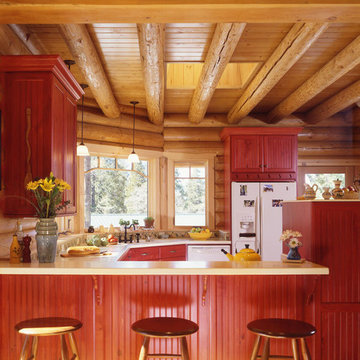
Meeker Builders, Inc.
Inspiration for an u-shaped eat-in kitchen in Burlington with shaker cabinets, red cabinets, white appliances, no island and a drop-in sink.
Inspiration for an u-shaped eat-in kitchen in Burlington with shaker cabinets, red cabinets, white appliances, no island and a drop-in sink.

From an outdated 70's kitchen with non-functional pantry space to an expansive kitchen with storage galore. Tiled bench tops carry the terrazzo feature through from the bathroom and copper handles will patina over time. Navy blue subway backsplash is the perfect selection for a pop of colour contrasting the terracotta cabinets
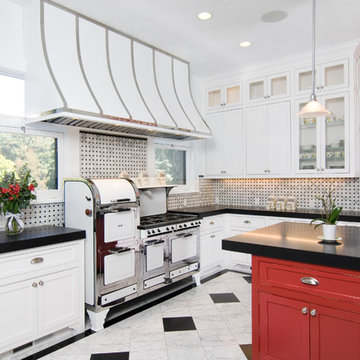
Design ideas for a country kitchen in San Francisco with beaded inset cabinets, red cabinets and white appliances.
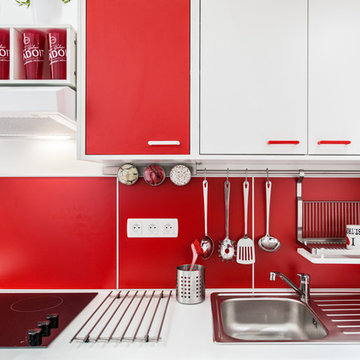
Hypercentre Toulouse - Dans le très convoité quartier de la Bourse / Esquirol, studio avec mezzanine vendu rénové, meublé, équipé, et décoré !
Composé d'une entrée, d'une pièce principale, d'une belle cuisine équipée, d'une mezzanine (pour rangement ou couchage supplémentaire), et d'une salle d'eau avec WC.
Il est situé au premier étage d'un immeuble historique, dans une rue très calme et non passante.
Vous apprécierez :
- sa localisation géographique, à proximité immédiate de tous les centres d'intérêt + métro et parking Esquirol,
- sa rénovation intégrale de qualité, réalisée par des professionnels,
- son équipement : hotte, plaques de cuisson, four, frigidaire, nombreux rangements, canapé convertible, vaisselle
- ses importantes hauteurs sous plafond
- sa grande fenêtre double vitrage apportant une agréable lumière naturelle
Tout le mobilier et accessoires présents sur les photographies sont neufs, garantis, et fournis.
Idéal pour pied à terre, ou investissement locatif (particulièrement adapté à la location courte durée).
Mots-clefs : #immobilier #Toulouse #realestate #studio #location #meublé #appartement

Objectifs :
-> Créer un appartement indépendant de la maison principale
-> Faciliter la mise en œuvre du projet : auto construction
-> Créer un espace nuit et un espace de jour bien distincts en limitant les cloisons
-> Aménager l’espace
Nous avons débuté ce projet de rénovation de maison en 2021.
Les propriétaires ont fait l’acquisition d’une grande maison de 240m2 dans les hauteurs de Chambéry, avec pour objectif de la rénover eux-même au cours des prochaines années.
Pour vivre sur place en même temps que les travaux, ils ont souhaité commencer par rénover un appartement attenant à la maison. Nous avons dessiné un plan leur permettant de raccorder facilement une cuisine au réseau existant. Pour cela nous avons imaginé une estrade afin de faire passer les réseaux au dessus de la dalle. Sur l’estrade se trouve la chambre et la salle de bain.
L’atout de cet appartement reste la véranda située dans la continuité du séjour, elle est pensée comme un jardin d’hiver. Elle apporte un espace de vie baigné de lumière en connexion directe avec la nature.
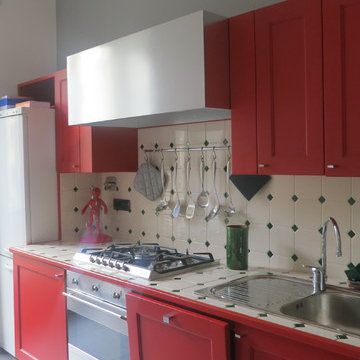
Ritinteggiatura della cucina esistente e integrazione di elementi in acciaio
Small traditional galley kitchen in Turin with a double-bowl sink, red cabinets, tile benchtops, beige splashback, ceramic splashback, white appliances, ceramic floors and grey floor.
Small traditional galley kitchen in Turin with a double-bowl sink, red cabinets, tile benchtops, beige splashback, ceramic splashback, white appliances, ceramic floors and grey floor.
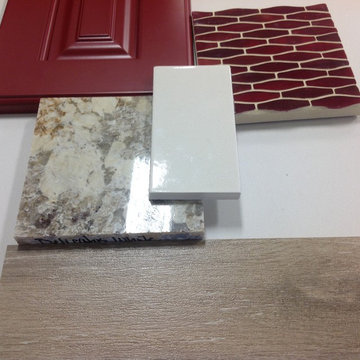
the beautiful palate for the red retro kitchen
Inspiration for a mid-sized midcentury galley kitchen pantry in Raleigh with a double-bowl sink, flat-panel cabinets, red cabinets, granite benchtops, white splashback, glass tile splashback, white appliances, ceramic floors and no island.
Inspiration for a mid-sized midcentury galley kitchen pantry in Raleigh with a double-bowl sink, flat-panel cabinets, red cabinets, granite benchtops, white splashback, glass tile splashback, white appliances, ceramic floors and no island.
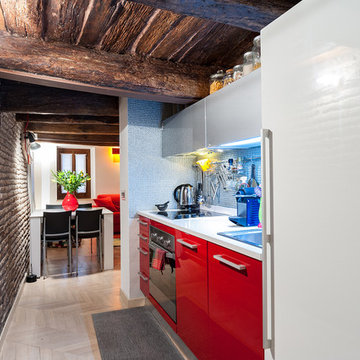
Stefano Musa
This is an example of a small country single-wall open plan kitchen in Rome with flat-panel cabinets, red cabinets, white appliances, light hardwood floors, no island and beige floor.
This is an example of a small country single-wall open plan kitchen in Rome with flat-panel cabinets, red cabinets, white appliances, light hardwood floors, no island and beige floor.
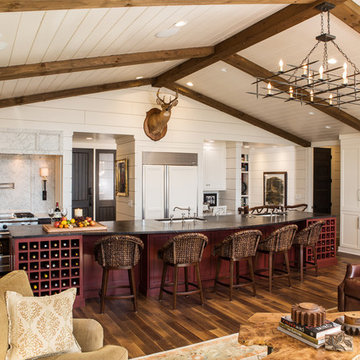
We add a 19’ island with double sinks, two dishwashers, micro-wave drawer, steam-based warming drawer and wine storage on each end. Storage is tripled with floor to ceiling cabinetry on opposite kitchen walls. The cooking area has a six-burner range that is surrounded by a marble backsplash. Behind the range area is room that includes another refrigerator and freezer, an icemaker, many levels of storage and homes for a multitude of appliances.
Scott Moore Photography
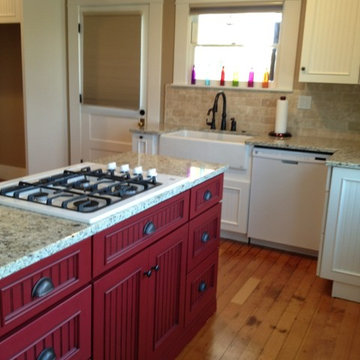
Inspiration for a small country u-shaped separate kitchen in Other with a farmhouse sink, louvered cabinets, red cabinets, granite benchtops, beige splashback, subway tile splashback, white appliances, medium hardwood floors and with island.
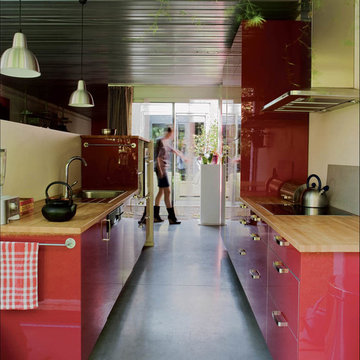
hervé abbadie
Design ideas for a mid-sized industrial galley open plan kitchen in Strasbourg with beaded inset cabinets, red cabinets, wood benchtops, white appliances, concrete floors, with island and grey splashback.
Design ideas for a mid-sized industrial galley open plan kitchen in Strasbourg with beaded inset cabinets, red cabinets, wood benchtops, white appliances, concrete floors, with island and grey splashback.
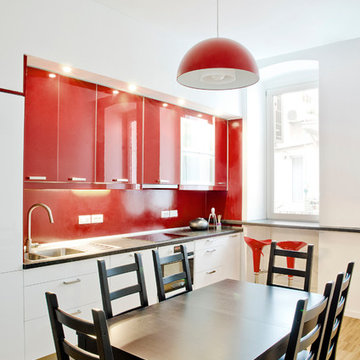
foto Lisa Miniussi
Mid-sized contemporary single-wall eat-in kitchen in Other with a drop-in sink, flat-panel cabinets, red cabinets, red splashback, white appliances and light hardwood floors.
Mid-sized contemporary single-wall eat-in kitchen in Other with a drop-in sink, flat-panel cabinets, red cabinets, red splashback, white appliances and light hardwood floors.
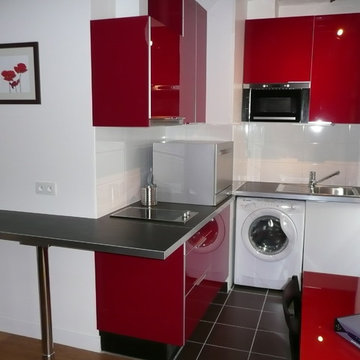
Cuisine ouverte sur la pièce principale
Design ideas for a small contemporary l-shaped eat-in kitchen in Paris with an undermount sink, beaded inset cabinets, laminate benchtops, white splashback, ceramic splashback, red cabinets, white appliances, ceramic floors and brown floor.
Design ideas for a small contemporary l-shaped eat-in kitchen in Paris with an undermount sink, beaded inset cabinets, laminate benchtops, white splashback, ceramic splashback, red cabinets, white appliances, ceramic floors and brown floor.
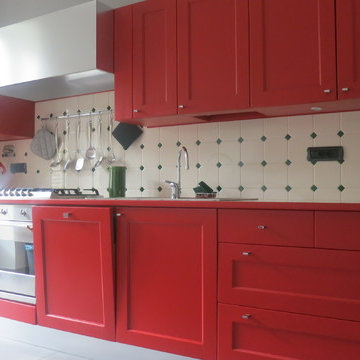
Ritinteggiatura della cucina esistente e integrazione di elementi in acciaio
Small traditional galley kitchen in Turin with a double-bowl sink, red cabinets, tile benchtops, beige splashback, ceramic splashback, white appliances, ceramic floors and grey floor.
Small traditional galley kitchen in Turin with a double-bowl sink, red cabinets, tile benchtops, beige splashback, ceramic splashback, white appliances, ceramic floors and grey floor.
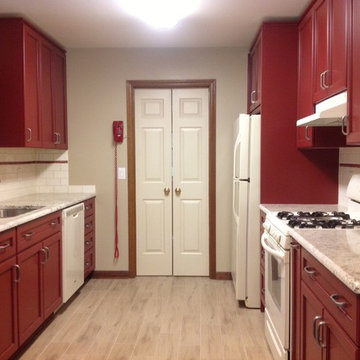
red retro kitchen complete with red phone
Photo of a mid-sized midcentury galley kitchen pantry in Raleigh with a double-bowl sink, recessed-panel cabinets, red cabinets, granite benchtops, white splashback, glass tile splashback, white appliances, ceramic floors and no island.
Photo of a mid-sized midcentury galley kitchen pantry in Raleigh with a double-bowl sink, recessed-panel cabinets, red cabinets, granite benchtops, white splashback, glass tile splashback, white appliances, ceramic floors and no island.
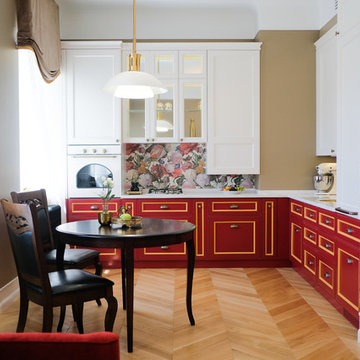
Автор идеи - дизайнер-архитектор Maria Folbort Производство - John Green
This is an example of a small traditional l-shaped eat-in kitchen in Moscow with red cabinets, solid surface benchtops, multi-coloured splashback, white appliances, medium hardwood floors, no island, white benchtop, an undermount sink, brown floor and recessed-panel cabinets.
This is an example of a small traditional l-shaped eat-in kitchen in Moscow with red cabinets, solid surface benchtops, multi-coloured splashback, white appliances, medium hardwood floors, no island, white benchtop, an undermount sink, brown floor and recessed-panel cabinets.
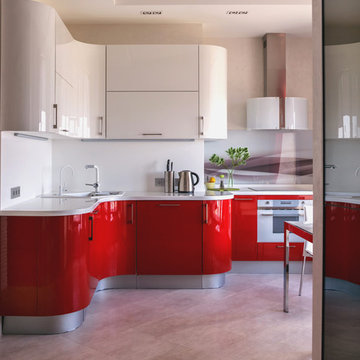
Анна Грунёнышева
Photo of a mid-sized contemporary l-shaped open plan kitchen in Moscow with flat-panel cabinets, red cabinets, solid surface benchtops, white splashback, glass sheet splashback, white appliances, porcelain floors, no island and a drop-in sink.
Photo of a mid-sized contemporary l-shaped open plan kitchen in Moscow with flat-panel cabinets, red cabinets, solid surface benchtops, white splashback, glass sheet splashback, white appliances, porcelain floors, no island and a drop-in sink.
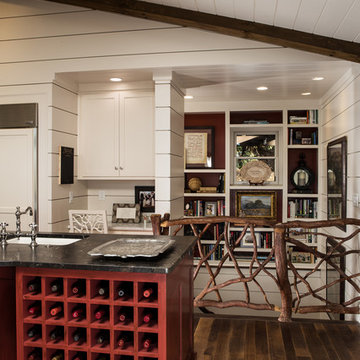
In the kitchen, a desk for the cook sits in a niche next to the overlook, which the designers created by opening up the wall into the new rear stairwell. The opening allows light to telegraph inside from two exterior windows. They surround the staircase windows with bookshelves. The carpenter reused the native railing from the original staircase on the overlook.
Scott Moore Photography
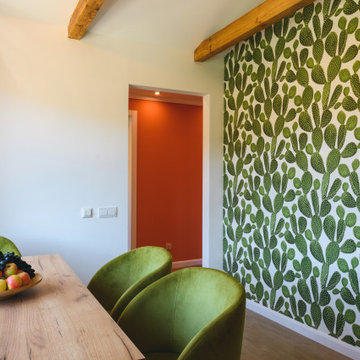
Photo of a mid-sized contemporary single-wall eat-in kitchen in Other with a single-bowl sink, recessed-panel cabinets, red cabinets, solid surface benchtops, yellow splashback, porcelain splashback, white appliances, porcelain floors, no island, beige floor, white benchtop and exposed beam.
Kitchen with Red Cabinets and White Appliances Design Ideas
1