Kitchen with Red Cabinets Design Ideas
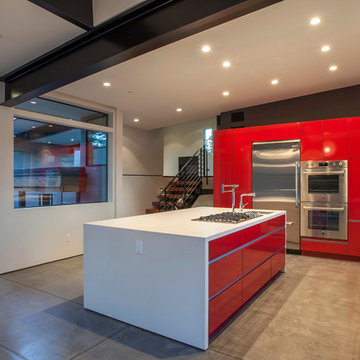
Matt Waclo, Owner, Joel sherman
Design ideas for a contemporary l-shaped kitchen in Sacramento with flat-panel cabinets, red cabinets, stainless steel appliances, concrete floors and with island.
Design ideas for a contemporary l-shaped kitchen in Sacramento with flat-panel cabinets, red cabinets, stainless steel appliances, concrete floors and with island.
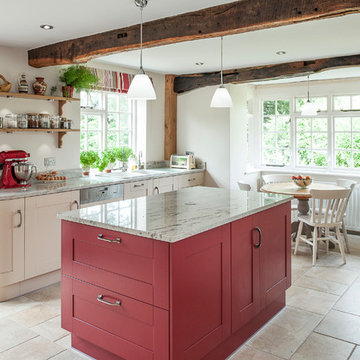
Inspiration for a large country eat-in kitchen in Kent with a double-bowl sink, red cabinets, granite benchtops, panelled appliances, porcelain floors and with island.
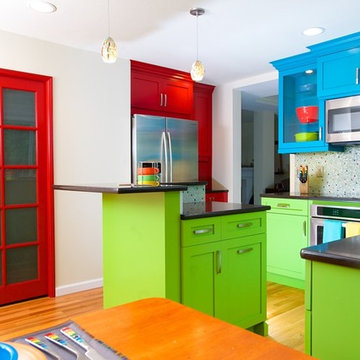
Small island includes eating bar above prep area to accommodate family of 4. A microwave hood vent is the result of storage taking precidence.
Design ideas for a mid-sized eclectic u-shaped eat-in kitchen in Seattle with an undermount sink, recessed-panel cabinets, red cabinets, quartz benchtops, multi-coloured splashback, glass tile splashback, stainless steel appliances, medium hardwood floors and with island.
Design ideas for a mid-sized eclectic u-shaped eat-in kitchen in Seattle with an undermount sink, recessed-panel cabinets, red cabinets, quartz benchtops, multi-coloured splashback, glass tile splashback, stainless steel appliances, medium hardwood floors and with island.
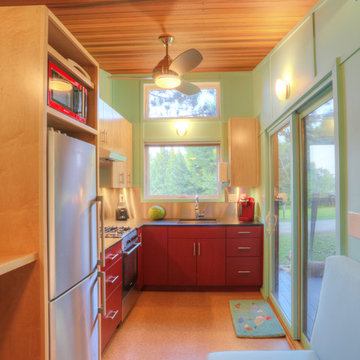
Russell Campaigne
Design ideas for a small modern l-shaped open plan kitchen in New York with an undermount sink, flat-panel cabinets, red cabinets, solid surface benchtops, stainless steel appliances, cork floors and no island.
Design ideas for a small modern l-shaped open plan kitchen in New York with an undermount sink, flat-panel cabinets, red cabinets, solid surface benchtops, stainless steel appliances, cork floors and no island.
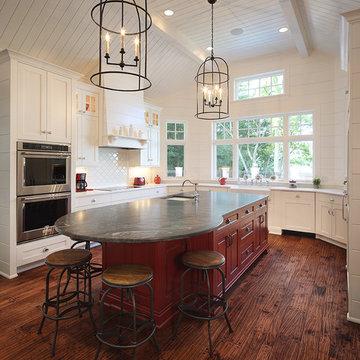
Tricia Shay Photography
This is an example of a beach style galley kitchen in Milwaukee with an undermount sink, red cabinets, white splashback, medium hardwood floors, with island and brown floor.
This is an example of a beach style galley kitchen in Milwaukee with an undermount sink, red cabinets, white splashback, medium hardwood floors, with island and brown floor.

This is an example of a contemporary l-shaped kitchen in Florence with an undermount sink, shaker cabinets, red cabinets, black splashback, stainless steel appliances, terrazzo floors, multi-coloured floor and white benchtop.
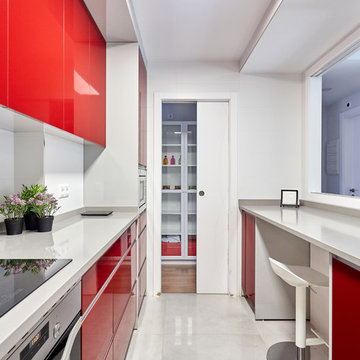
Carla Capdevila
Inspiration for a small contemporary galley separate kitchen in Other with flat-panel cabinets, red cabinets, white splashback, porcelain splashback, stainless steel appliances, porcelain floors, no island, grey floor and grey benchtop.
Inspiration for a small contemporary galley separate kitchen in Other with flat-panel cabinets, red cabinets, white splashback, porcelain splashback, stainless steel appliances, porcelain floors, no island, grey floor and grey benchtop.
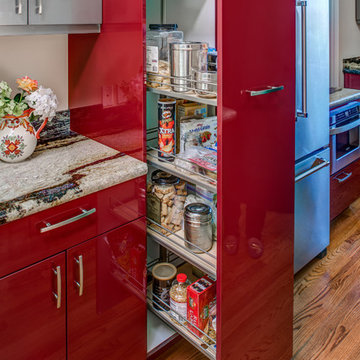
With this homeowner being a geologist, they were looking for a very earthy, stone-based feel. The stone for the countertop was selected first, and then a bright color was found to match the rusted stone esthetic. The window was also opened to give life to the owner’s beautiful view and grey upper-cabinets were used to tie the appliances into the rest of the design. Under-cabinet lighting was added as well to keep the space bright and functional throughout the evening.
Treve Johnson Photography
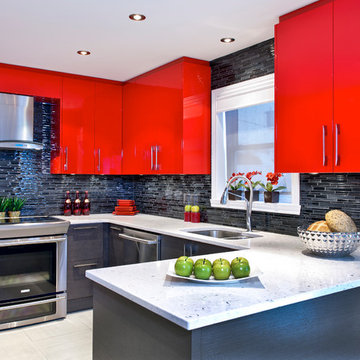
Photo of a contemporary u-shaped kitchen in Montreal with a double-bowl sink, flat-panel cabinets, red cabinets, black splashback, matchstick tile splashback and stainless steel appliances.
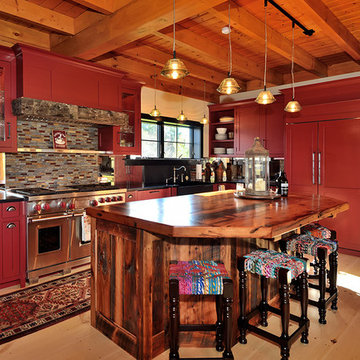
Jim Fuhrmann
This is an example of an expansive country u-shaped eat-in kitchen in New York with red cabinets, recessed-panel cabinets, a farmhouse sink, granite benchtops, multi-coloured splashback, mosaic tile splashback, stainless steel appliances, light hardwood floors and with island.
This is an example of an expansive country u-shaped eat-in kitchen in New York with red cabinets, recessed-panel cabinets, a farmhouse sink, granite benchtops, multi-coloured splashback, mosaic tile splashback, stainless steel appliances, light hardwood floors and with island.
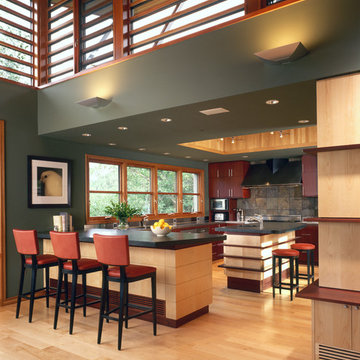
Pat Sudmeier
Large country u-shaped kitchen in Denver with slate splashback, an undermount sink, flat-panel cabinets, red cabinets, soapstone benchtops, grey splashback, light hardwood floors, with island and black benchtop.
Large country u-shaped kitchen in Denver with slate splashback, an undermount sink, flat-panel cabinets, red cabinets, soapstone benchtops, grey splashback, light hardwood floors, with island and black benchtop.

This is an example of a contemporary l-shaped kitchen in Milan with an undermount sink, flat-panel cabinets, red cabinets, grey splashback, stainless steel appliances, a peninsula, grey floor and white benchtop.
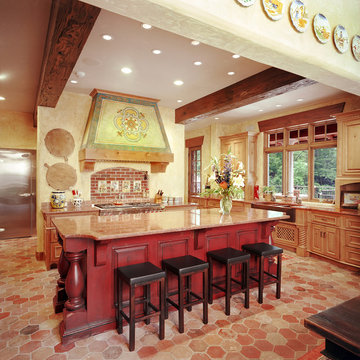
Photo of a large mediterranean l-shaped kitchen in Kansas City with a farmhouse sink, granite benchtops, brick splashback, stainless steel appliances, with island, raised-panel cabinets, red cabinets, red splashback and red floor.
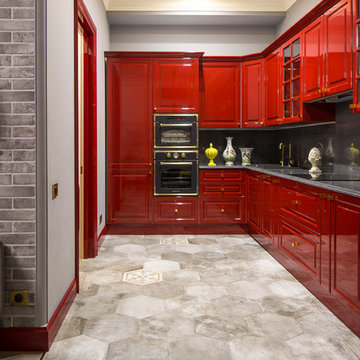
фотограф Кулибаба Евгений
This is an example of a mid-sized traditional l-shaped open plan kitchen in Milan with raised-panel cabinets, red cabinets, granite benchtops, grey splashback, black appliances, porcelain floors and no island.
This is an example of a mid-sized traditional l-shaped open plan kitchen in Milan with raised-panel cabinets, red cabinets, granite benchtops, grey splashback, black appliances, porcelain floors and no island.
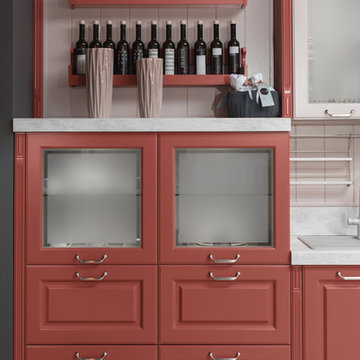
Изысканность и особая притягательность кухни Nicolle проявляется в интерпретации классических элементов дизайна через призму формальной строгости современного стиля. Рельефный декор фасадов — яркий элемент дизайна. Функциональные боковые фасады позволят использовать открытые модули и создавать самые разнообразные композиции.
Материал фасада: МДФ
Покрытие / Обработка: Кухня совмещает в себе несколько покрытий и обработок:
- покрытие – пленка ПВХ с лицевой стороны, с обратной – белый ламинат;
- покрытие – эмаль, глянцевый или матовый лак.
Чтобы кухонный гарнитур получился неповторимым, фасады этой модели мы можем окрасить эмалью в любой оттенок по каталогу RAL. Обращаем Ваше внимание, что при окраске фасадов в нестандартные цвета, их стоимость увеличивается. Крашеные фасады практичны, не требуют особого ухода. Их главной особенностью является прочность, они не деформируются под действием пара, устойчивы к влажности и высокой температуре.
Особенности: Скругленные фасады и изящный витраж «Мережко», имитирующий тканую шторку с кружевом, карнизы и балюстрады в цвет каркаса или на контрасте с ним.
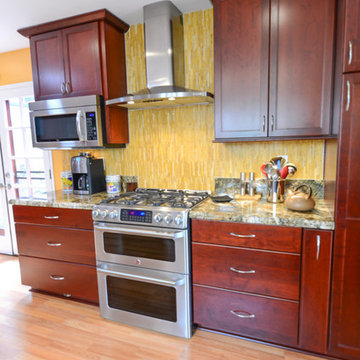
"From the very beginning, it was obvious that Kerry Taylor is a creative, calm, solution oriented person who deals with challenges extremely well. His professionalism, knowledge, and work ethic are exemplary and his crew mirrors every one of those qualities. From structural problems that required immediate resolution to working around other contractors (flooring, windows), to everyday cleanup and protection of our surroundings, they did it all. Kerry designed and built special structures to support the cabinet crown moldings that we had purchased and which turned out not to be as we expected. We hadn't decided on everything ahead of time and the necessary resulting change orders were very decently priced and well documented in his invoices and receipts. He came in absolutely on budget and on time because he knows how to efficiently manage a project so that the workflow is smooth. We will absolutely call on him for future projects."
~ Avis D, Client
Single bowl sink, double faucets, under cabinet led lighting, TV center, key cabinet, spice rack pull out, toe kick drawer, rollouts, stainless steel hood, pendant, solar tube, appliance garage.
Photo by: Kerry W. Taylor
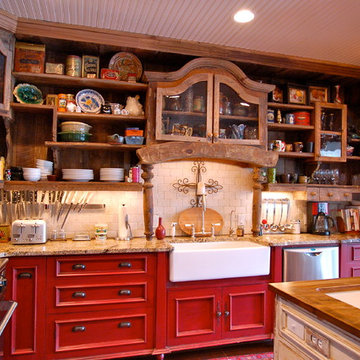
The Hill Kitchen is a one of a kind space. This was one of my first jobs I worked on in Nashville, TN. The Client just fired her cabinet guy and gave me a call out of the blue to ask if I can design and build her kitchen. Well, I like to think it was a match made in heaven. The Hill's Property was out in the country and she wanted a country kitchen with a twist. All the upper cabinets were pretty much built on-site. The 150 year old barn wood was stubborn with a mind of it's own. All the red, black glaze, lower cabinets were built at our shop. All the joints for the upper cabinets were joint together using box and finger joints. To top it all off we left as much patine as we could on the upper cabinets and topped it off with layers of wax on top of wax. The island was also a unique piece in itself with a traditional white with brown glaze the island is just another added feature. What makes this kitchen is all the details such as the collection of dishes, baskets and stuff. It's almost as if we built the kitchen around the collection. Photo by Kurt McKeithan
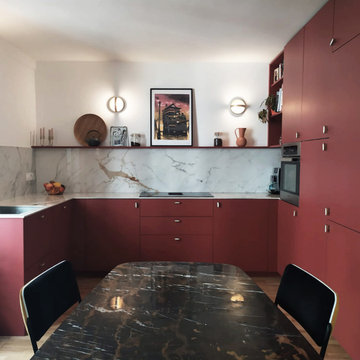
Rénovation d'un triplex de 70m² dans un Hôtel Particulier situé dans le Marais.
Le premier enjeu de ce projet était de retravailler et redéfinir l'usage de chacun des espaces de l'appartement. Le jeune couple souhaitait également pouvoir recevoir du monde tout en permettant à chacun de rester indépendant et garder son intimité.
Ainsi, chaque étage de ce triplex offre un grand volume dans lequel vient s'insérer un usage :
Au premier étage, l'espace nuit, avec chambre et salle d'eau attenante.
Au rez-de-chaussée, l'ancien séjour/cuisine devient une cuisine à part entière
En cours anglaise, l'ancienne chambre devient un salon avec une salle de bain attenante qui permet ainsi de recevoir aisément du monde.
Les volumes de cet appartement sont baignés d'une belle lumière naturelle qui a permis d'affirmer une palette de couleurs variée dans l'ensemble des pièces de vie.
Les couleurs intenses gagnent en profondeur en se confrontant à des matières plus nuancées comme le marbre qui confèrent une certaine sobriété aux espaces. Dans un jeu de variations permanentes, le clair-obscur révèle les contrastes de couleurs et de formes et confère à cet appartement une atmosphère à la fois douce et élégante.
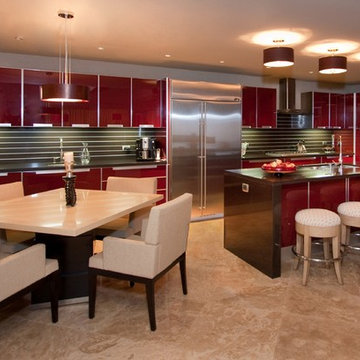
Please visit my website directly by copying and pasting this link directly into your browser: http://www.berensinteriors.com/ to learn more about this project and how we may work together!
This noteworthy kitchen is complete with custom red glass cabinetry, high-end appliances, and distinct solid surface countertop and backsplash. The perfect spot for entertaining. Dale Hanson Photography
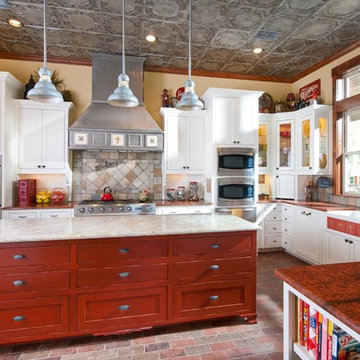
Country l-shaped kitchen in Dallas with a farmhouse sink, shaker cabinets, red cabinets, multi-coloured splashback, stainless steel appliances, with island and multi-coloured floor.
Kitchen with Red Cabinets Design Ideas
2