Kitchen with Red Cabinets Design Ideas
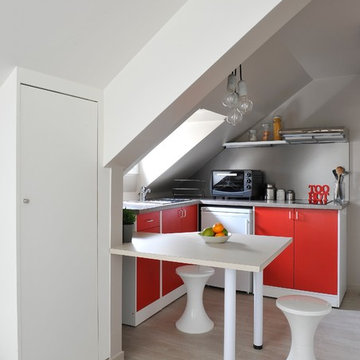
Création d’un studio étudiant par la réunion de deux chambres de bonne, au dernier étage sous combles, dans un immeuble haussmannien rue de Rivoli. L’espace exigüe, tout en longueur et presque entièrement sous pente est agencé afin d’en faire un logement confortable et fonctionnel. Une rénovation complète du lieu a été réalisée : réfection totale du sol, réalisation d'une isolation thermique des combles via de nouveaux isolants performants, création d’une salle de bain avec wc, création d’une cuisine comprenant de nombreux rangements, conception d’éléments de mobilier sur mesure optimisant l’espace.
Crédits photos Antonio Duarte
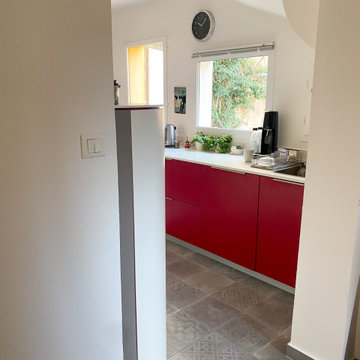
Nos clients sont venus nous voir avec une image bien précise d'un film de Pedro Almodovar.
Pour optimiser l'espace de cette cuisine de petite taille, nous avons employé des meubles de grandes profondeurs avec des dimensions sur mesures, permettant ainsi de gagner en espace de rangements, mais aussi en surface de plan de travail.
Le plan de travail et en quartz blanc afin de répondre au rouge pour apporter douceur et lumière.
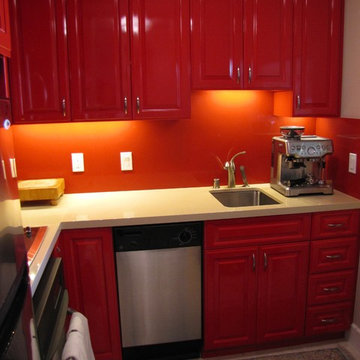
Photo of a small contemporary u-shaped separate kitchen in San Francisco with an undermount sink, raised-panel cabinets, red cabinets, solid surface benchtops, red splashback, ceramic splashback, stainless steel appliances and ceramic floors.
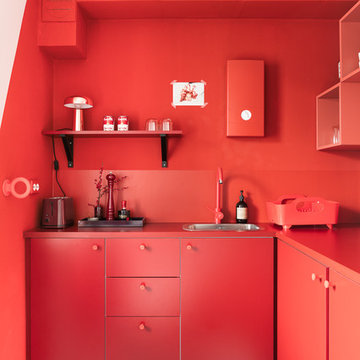
um das monochrome Konzept konsequent durchzuhalten wurden sogar der Durchlauferhitzer sowie die alten Steckdosen im selben Ton lackiert.
(fotografiert von Hejm Berlin)
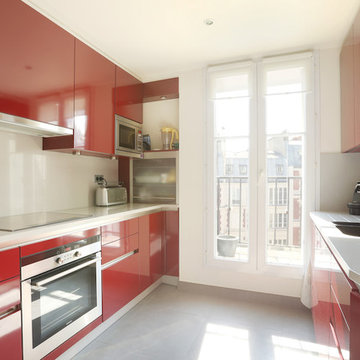
Cuisine linéaire sur mesure. Façades rouges framboise, plan de travail et crédences en Quartz beige et sol en carreaux de « Porcelanato » italiens gris clair. Electroménager intégré.
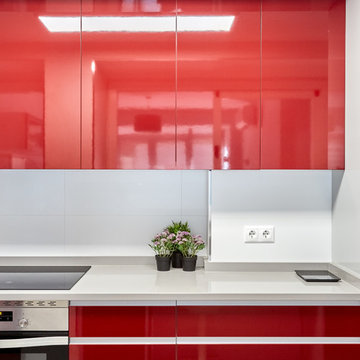
Carla Capdevila
Inspiration for a small modern galley open plan kitchen in Other with a drop-in sink, flat-panel cabinets, red cabinets, white splashback, porcelain splashback, stainless steel appliances, porcelain floors, no island, grey floor and grey benchtop.
Inspiration for a small modern galley open plan kitchen in Other with a drop-in sink, flat-panel cabinets, red cabinets, white splashback, porcelain splashback, stainless steel appliances, porcelain floors, no island, grey floor and grey benchtop.
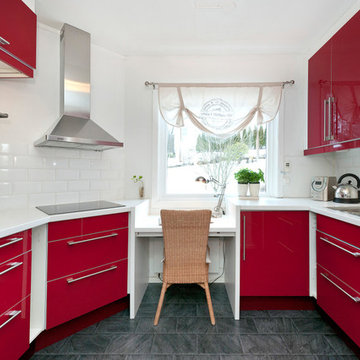
Foto: Margrethe Madsbakken
This is an example of a small contemporary u-shaped separate kitchen in Other with a double-bowl sink, flat-panel cabinets, red cabinets, laminate benchtops, white splashback, ceramic splashback, stainless steel appliances, concrete floors and no island.
This is an example of a small contemporary u-shaped separate kitchen in Other with a double-bowl sink, flat-panel cabinets, red cabinets, laminate benchtops, white splashback, ceramic splashback, stainless steel appliances, concrete floors and no island.
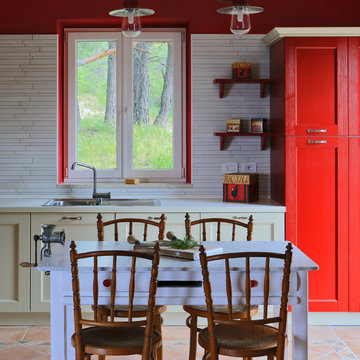
Jacopo Baccani
Design ideas for a country single-wall eat-in kitchen in Milan with recessed-panel cabinets, red cabinets and laminate benchtops.
Design ideas for a country single-wall eat-in kitchen in Milan with recessed-panel cabinets, red cabinets and laminate benchtops.
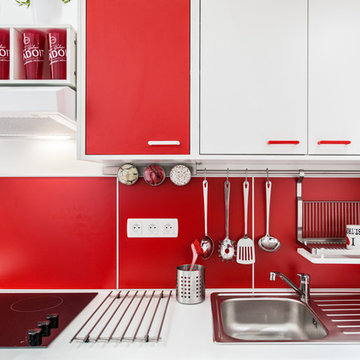
Hypercentre Toulouse - Dans le très convoité quartier de la Bourse / Esquirol, studio avec mezzanine vendu rénové, meublé, équipé, et décoré !
Composé d'une entrée, d'une pièce principale, d'une belle cuisine équipée, d'une mezzanine (pour rangement ou couchage supplémentaire), et d'une salle d'eau avec WC.
Il est situé au premier étage d'un immeuble historique, dans une rue très calme et non passante.
Vous apprécierez :
- sa localisation géographique, à proximité immédiate de tous les centres d'intérêt + métro et parking Esquirol,
- sa rénovation intégrale de qualité, réalisée par des professionnels,
- son équipement : hotte, plaques de cuisson, four, frigidaire, nombreux rangements, canapé convertible, vaisselle
- ses importantes hauteurs sous plafond
- sa grande fenêtre double vitrage apportant une agréable lumière naturelle
Tout le mobilier et accessoires présents sur les photographies sont neufs, garantis, et fournis.
Idéal pour pied à terre, ou investissement locatif (particulièrement adapté à la location courte durée).
Mots-clefs : #immobilier #Toulouse #realestate #studio #location #meublé #appartement
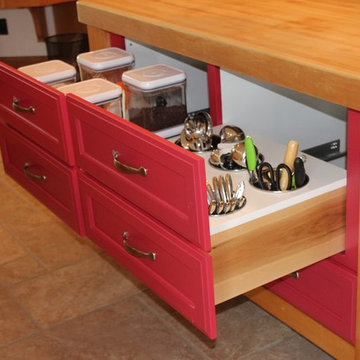
This island was retro fitted with a fun red cabinet insert to add a splash of color to an otherwise uniformly colored kitchen. A pull-out utensil bin and dry goods bin pull-out were added to enhance functionality. False drawer fronts were used to create a drawer bank look.
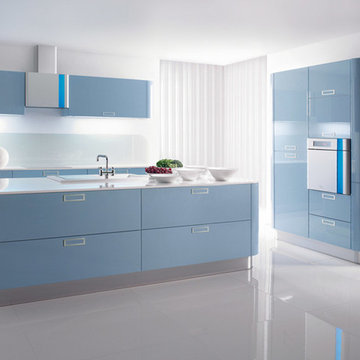
Two pack kitchen cabinet
This is an example of a mid-sized modern galley eat-in kitchen in Other with a double-bowl sink, open cabinets, red cabinets, quartzite benchtops, white splashback, cement tile splashback, stainless steel appliances, brick floors and with island.
This is an example of a mid-sized modern galley eat-in kitchen in Other with a double-bowl sink, open cabinets, red cabinets, quartzite benchtops, white splashback, cement tile splashback, stainless steel appliances, brick floors and with island.
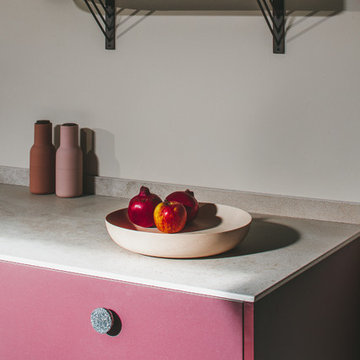
Photographer - Brett Charles
Photo of a small contemporary single-wall open plan kitchen in Other with a drop-in sink, flat-panel cabinets, red cabinets, solid surface benchtops, beige splashback, stone slab splashback, panelled appliances, painted wood floors, no island, black floor and beige benchtop.
Photo of a small contemporary single-wall open plan kitchen in Other with a drop-in sink, flat-panel cabinets, red cabinets, solid surface benchtops, beige splashback, stone slab splashback, panelled appliances, painted wood floors, no island, black floor and beige benchtop.
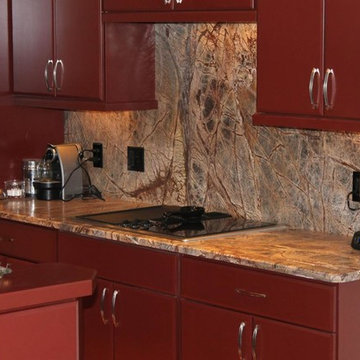
This is a Decora Kitchen in a roasted red pepper. Solid maple 3/4″ doors, with a 3-piece crown molding. Notice the use of custom depth and modifications. The 2-end cabinets with the clipped corners started as a 12″ deep standard wall cabinet. We reduced depth & added a toe kick and clipped the corners. Decora is a great cabinet that will allow you to do almost any modification you will need, will also color match. And have a new line of inset doors.
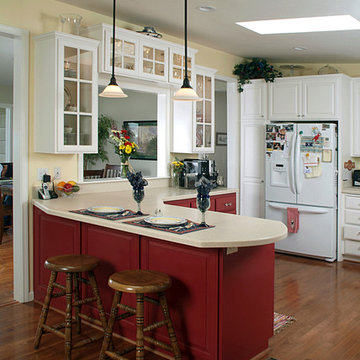
Job located in Fletcher Hills. Complete interior repaint. These cabinets were unfinished when we got there. We did all the painting on site.
Design ideas for a mid-sized traditional l-shaped eat-in kitchen in San Diego with red cabinets, glass-front cabinets, solid surface benchtops, white appliances, dark hardwood floors and no island.
Design ideas for a mid-sized traditional l-shaped eat-in kitchen in San Diego with red cabinets, glass-front cabinets, solid surface benchtops, white appliances, dark hardwood floors and no island.
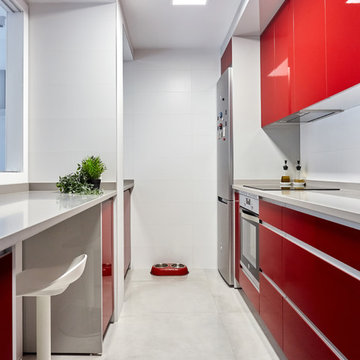
Carla Capdevila
Small modern galley open plan kitchen in Other with a drop-in sink, flat-panel cabinets, red cabinets, white splashback, porcelain splashback, stainless steel appliances, porcelain floors, no island, grey floor and grey benchtop.
Small modern galley open plan kitchen in Other with a drop-in sink, flat-panel cabinets, red cabinets, white splashback, porcelain splashback, stainless steel appliances, porcelain floors, no island, grey floor and grey benchtop.
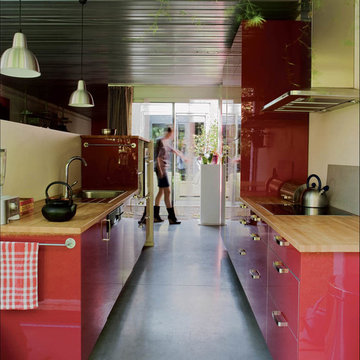
hervé abbadie
Design ideas for a mid-sized industrial galley open plan kitchen in Strasbourg with beaded inset cabinets, red cabinets, wood benchtops, white appliances, concrete floors, with island and grey splashback.
Design ideas for a mid-sized industrial galley open plan kitchen in Strasbourg with beaded inset cabinets, red cabinets, wood benchtops, white appliances, concrete floors, with island and grey splashback.
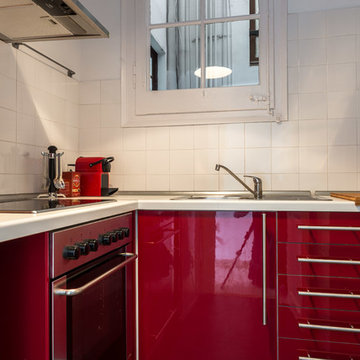
Mercè Gost
Photo of a small transitional l-shaped separate kitchen in Barcelona with flat-panel cabinets, red cabinets, white splashback, ceramic splashback, stainless steel appliances and no island.
Photo of a small transitional l-shaped separate kitchen in Barcelona with flat-panel cabinets, red cabinets, white splashback, ceramic splashback, stainless steel appliances and no island.
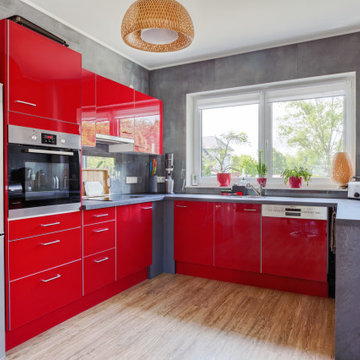
Dieser quadratische Bungalow ist ein Hybridhaus der Größe K-M mit den Außenmaßen 12 x 12 Meter. Wie gewohnt wurden Grundriss und Gestaltung vollkommen individuell umgesetzt. Durch das Atrium wird jeder Quadratmeter des innovativen Einfamilienhauses mit Licht durchflutet. Die quadratische Grundform der Glas-Dachspitze ermöglicht eine zu allen Seiten gleichmäßige Lichtverteilung. Die Besonderheiten bei diesem Projekt sind Schlafnischen in den Kinderzimmern, die Unabhängigkeit durch das innovative Heizkonzept und die Materialauswahl mit Design-Venylbelag auch in den Nassbereichen.
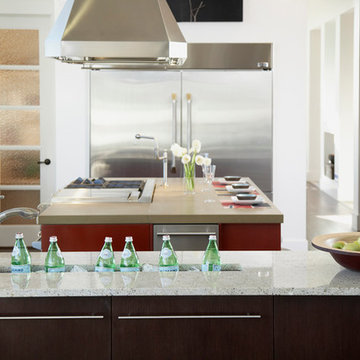
Kohler Co.
Contemporary galley open plan kitchen in Milwaukee with an undermount sink, flat-panel cabinets, red cabinets, granite benchtops and stainless steel appliances.
Contemporary galley open plan kitchen in Milwaukee with an undermount sink, flat-panel cabinets, red cabinets, granite benchtops and stainless steel appliances.
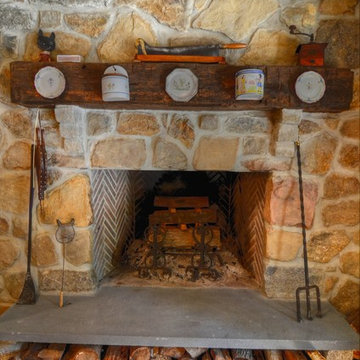
Circa 1728, this house was expanded on with a new kitchen, breakfast area, entrance hall and closet area. The new second floor consisted of a billard room and connecting hallway to the existing residence.
Kitchen with Red Cabinets Design Ideas
1