Kitchen with Concrete Floors and Red Floor Design Ideas
Refine by:
Budget
Sort by:Popular Today
1 - 20 of 56 photos
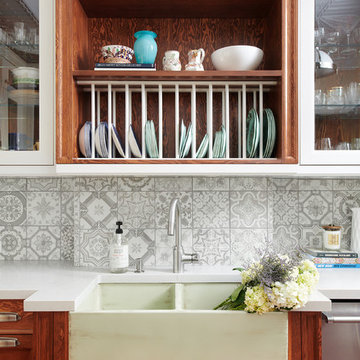
Design ideas for a mid-sized eclectic u-shaped separate kitchen in Toronto with a farmhouse sink, shaker cabinets, medium wood cabinets, solid surface benchtops, grey splashback, ceramic splashback, stainless steel appliances, concrete floors, no island, red floor and white benchtop.

Small country l-shaped open plan kitchen in Burlington with a farmhouse sink, shaker cabinets, dark wood cabinets, quartz benchtops, grey splashback, ceramic splashback, stainless steel appliances, concrete floors, no island, red floor, white benchtop and exposed beam.
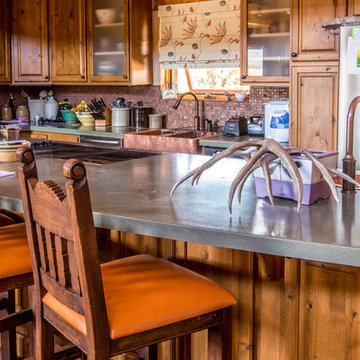
Green concrete counters in this kitchen are accented with copper tiles and a copper sink. Orange upholstery on the vintage bar stools add whimsy while complementing the unique color palette in the custom roman shade.
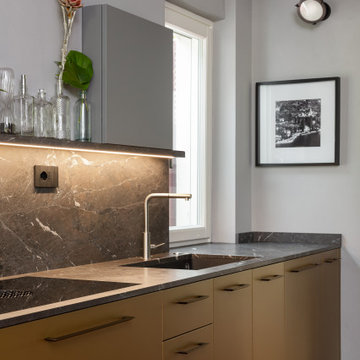
Cucina di Cesar Cucine; basi in laccato effetto oro, piano e paraspruzzi zona lavabo in pietra breccia imperiale; penili e colonne in fenix grigio; paraspruzzi in vetro retro-verniciato grigio. Pavimento in resina rosso bordeaux. Piano cottura induzione Bora con cappa integrata. Gli angoli delle basi sono stati personalizzati con 3arrotondamenti. Zoccolino ribassato a 6 cm.
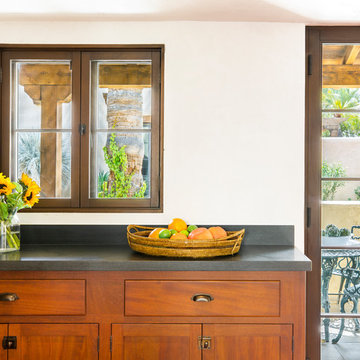
The modest kitchen was left in its original location and configuration, but outfitted with beautiful mahogany cabinets that are period appropriate for the circumstances of the home's construction. The combination of overlay drawers and inset doors was common for the period, and also inspired by original Evans' working drawings which had been found in Vienna at a furniture manufacturer that had been selected to provide furnishings for the Rose Eisendrath House in nearby Tempe, Arizona, around 1930.
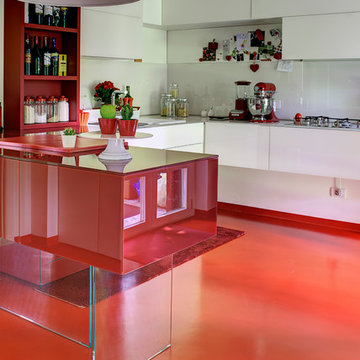
Mid-sized u-shaped open plan kitchen in Milan with flat-panel cabinets, red cabinets, white splashback, window splashback, concrete floors, a peninsula and red floor.
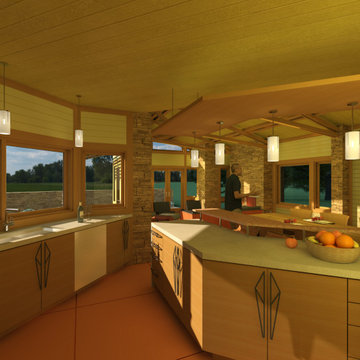
The clients called me on the recommendation from a neighbor of mine who had met them at a conference and learned of their need for an architect. They contacted me and after meeting to discuss their project they invited me to visit their site, not far from White Salmon in Washington State.
Initially, the couple discussed building a ‘Weekend’ retreat on their 20± acres of land. Their site was in the foothills of a range of mountains that offered views of both Mt. Adams to the North and Mt. Hood to the South. They wanted to develop a place that was ‘cabin-like’ but with a degree of refinement to it and take advantage of the primary views to the north, south and west. They also wanted to have a strong connection to their immediate outdoors.
Before long my clients came to the conclusion that they no longer perceived this as simply a weekend retreat but were now interested in making this their primary residence. With this new focus we concentrated on keeping the refined cabin approach but needed to add some additional functions and square feet to the original program.
They wanted to downsize from their current 3,500± SF city residence to a more modest 2,000 – 2,500 SF space. They desired a singular open Living, Dining and Kitchen area but needed to have a separate room for their television and upright piano. They were empty nesters and wanted only two bedrooms and decided that they would have two ‘Master’ bedrooms, one on the lower floor and the other on the upper floor (they planned to build additional ‘Guest’ cabins to accommodate others in the near future). The original scheme for the weekend retreat was only one floor with the second bedroom tucked away on the north side of the house next to the breezeway opposite of the carport.
Another consideration that we had to resolve was that the particular location that was deemed the best building site had diametrically opposed advantages and disadvantages. The views and primary solar orientations were also the source of the prevailing winds, out of the Southwest.
The resolve was to provide a semi-circular low-profile earth berm on the south/southwest side of the structure to serve as a wind-foil directing the strongest breezes up and over the structure. Because our selected site was in a saddle of land that then sloped off to the south/southwest the combination of the earth berm and the sloping hill would effectively created a ‘nestled’ form allowing the winds rushing up the hillside to shoot over most of the house. This allowed me to keep the favorable orientation to both the views and sun without being completely compromised by the winds.
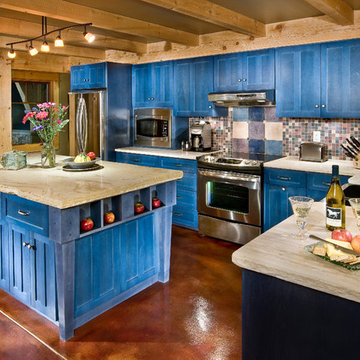
Inspiration for a mid-sized eclectic l-shaped kitchen in Denver with a farmhouse sink, shaker cabinets, blue cabinets, quartzite benchtops, multi-coloured splashback, mosaic tile splashback, stainless steel appliances, concrete floors, with island and red floor.
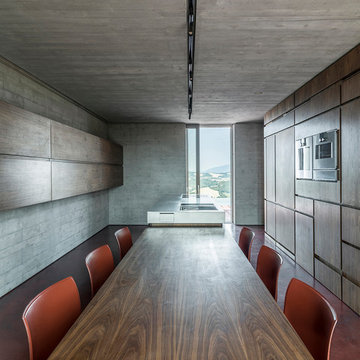
Ph ©Ezio Manciucca
Inspiration for a large contemporary single-wall open plan kitchen in Other with concrete floors, with island, red floor, medium wood cabinets and stainless steel benchtops.
Inspiration for a large contemporary single-wall open plan kitchen in Other with concrete floors, with island, red floor, medium wood cabinets and stainless steel benchtops.
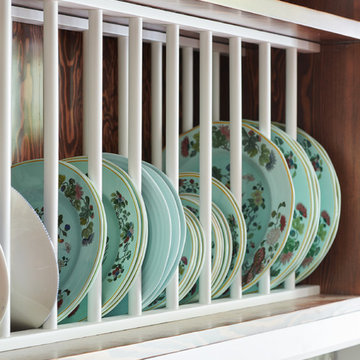
Inspiration for a mid-sized eclectic u-shaped separate kitchen in Toronto with a farmhouse sink, shaker cabinets, medium wood cabinets, solid surface benchtops, grey splashback, ceramic splashback, stainless steel appliances, concrete floors, no island, red floor and white benchtop.
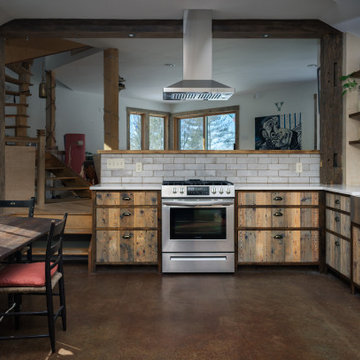
This is an example of a small country l-shaped open plan kitchen in Burlington with a farmhouse sink, shaker cabinets, dark wood cabinets, quartz benchtops, grey splashback, ceramic splashback, stainless steel appliances, concrete floors, no island, red floor, white benchtop and exposed beam.
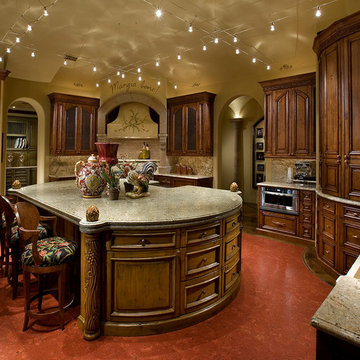
Anita Lang - IMI Design - Scottsdale, AZ
Design ideas for a large traditional u-shaped eat-in kitchen in Orange County with a drop-in sink, marble benchtops, beige splashback, mosaic tile splashback, stainless steel appliances, concrete floors, with island and red floor.
Design ideas for a large traditional u-shaped eat-in kitchen in Orange County with a drop-in sink, marble benchtops, beige splashback, mosaic tile splashback, stainless steel appliances, concrete floors, with island and red floor.
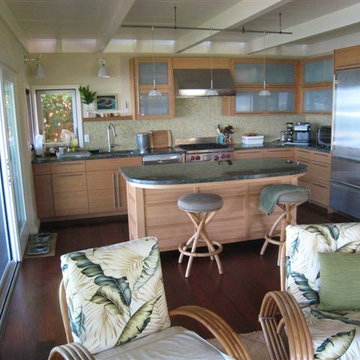
This three building property has the main house directly on the ocean front - wrapped in windows and sliding doors to open the wrapping decks wide open to the salt air and north shore waves. The master suite is on the second level-living room and kitchen and outdoor bath and shower on the first level. The kitchen is horizontal bamboo cabinets and mosiac glass backsplash. Historical plantation rattan lounge chairs in aloha fabrics. Rattan bar stools. Open to the ocean.
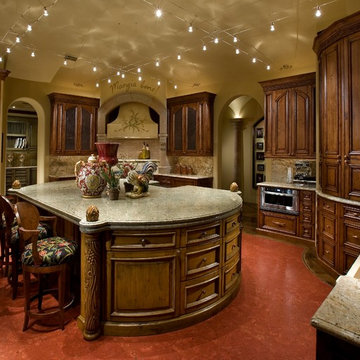
Anita Lang - IMI Design - Scottsdale, AZ
Design ideas for a large modern eat-in kitchen in Orange County with dark wood cabinets, wood benchtops, beige splashback, stainless steel appliances, concrete floors, with island and red floor.
Design ideas for a large modern eat-in kitchen in Orange County with dark wood cabinets, wood benchtops, beige splashback, stainless steel appliances, concrete floors, with island and red floor.
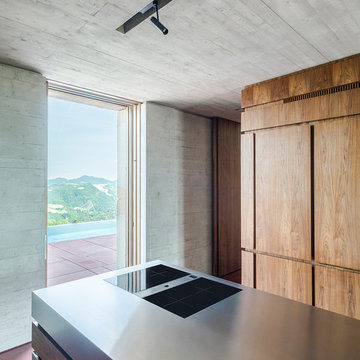
Ph ©Ezio Manciucca
This is an example of a large contemporary single-wall eat-in kitchen in Other with flat-panel cabinets, dark wood cabinets, concrete floors, with island, red floor, an integrated sink and black appliances.
This is an example of a large contemporary single-wall eat-in kitchen in Other with flat-panel cabinets, dark wood cabinets, concrete floors, with island, red floor, an integrated sink and black appliances.
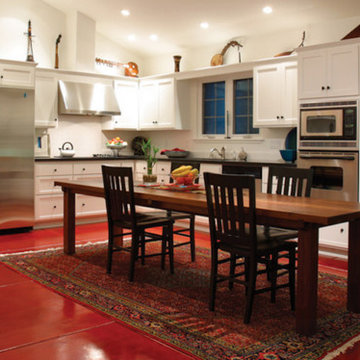
Inspiration for a mid-sized transitional l-shaped open plan kitchen in Toronto with an undermount sink, recessed-panel cabinets, white cabinets, solid surface benchtops, white splashback, ceramic splashback, stainless steel appliances, concrete floors, with island and red floor.
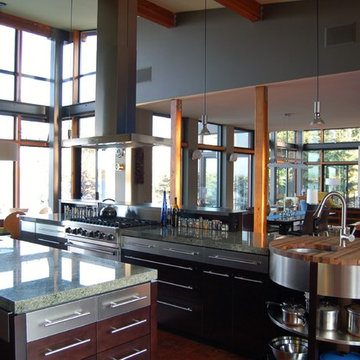
Modern Kitchen overlooking view and living / dining area
This is an example of a modern eat-in kitchen in Portland with flat-panel cabinets, dark wood cabinets, granite benchtops, stainless steel appliances, concrete floors, multiple islands, an undermount sink, red floor, green benchtop and vaulted.
This is an example of a modern eat-in kitchen in Portland with flat-panel cabinets, dark wood cabinets, granite benchtops, stainless steel appliances, concrete floors, multiple islands, an undermount sink, red floor, green benchtop and vaulted.
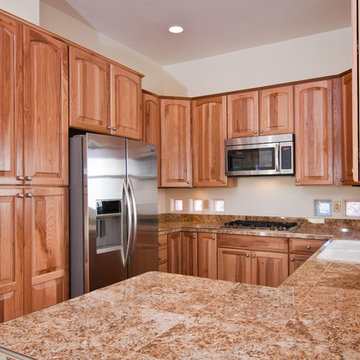
A compact kitchen design was the central theme in creating the layout in the floor plan of this Desert Earth and Wood design build home. The owner requested granite "tile" counter tops. Notice the glass block highlights to bring additional desert light. Photo - John Sartin
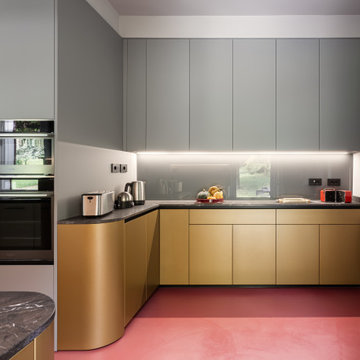
Cucina di Cesar Cucine; basi in laccato effetto oro, piano e paraspruzzi zona lavabo in pietra breccia imperiale; penili e colonne in fenix grigio; paraspruzzi in vetro retro-verniciato grigio. Pavimento in resina rosso bordeaux. Piano cottura induzione Bora con cappa integrata. Gli angoli delle basi sono stati personalizzati con 3arrotondamenti. Zoccolino ribassato a 6 cm.
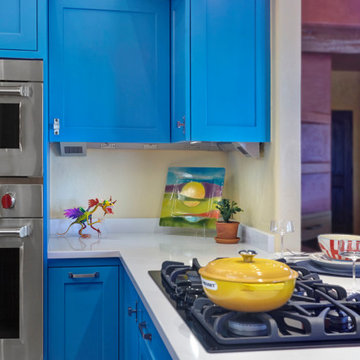
Blue cabinetry creates a calming and serene atmosphere while adding a touch of vibrancy to the space. The use of several shades of yellow on the walls, window treatments and hand painted tile balances out the coolness of the blue. The result is a warm and textured harmonious and inviting space.
Kitchen with Concrete Floors and Red Floor Design Ideas
1