Kitchen with Light Hardwood Floors and Red Floor Design Ideas
Refine by:
Budget
Sort by:Popular Today
1 - 20 of 75 photos
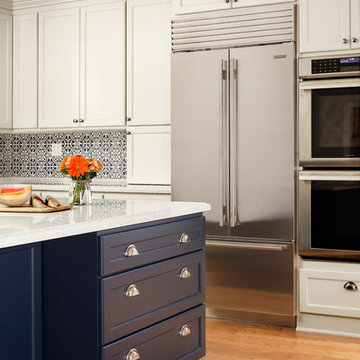
Located in the heart of Menlo Park, in one of the most prestigious neighborhoods, this residence is a true eye candy. The couple purchased this home and wanted to renovate before moving in. That is how they came to TBS. The idea was to create warm and cozy yet very specious and functional kitchen/dining and family room area, renovate and upgrade master bathroom with another powder room and finish with whole house repainting.
TBS designers were inspired with family’s way of spending time together and entertaining. Taking their vision and desires into consideration house was transformed the way homeowners have imagined it would be.
Bringing in high quality custom materials., tailoring every single corner to everyone we are sure this Menlo Park home will create many wonderful memories for family and friends.
Photographer @agajphoto
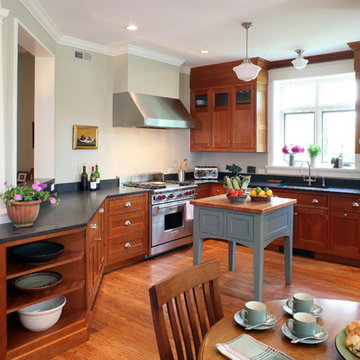
Mid-sized arts and crafts u-shaped eat-in kitchen in DC Metro with shaker cabinets, medium wood cabinets, black splashback, panelled appliances, a double-bowl sink, soapstone benchtops, light hardwood floors, with island and red floor.

This project was a complete update of kitchen with new walk in pantry, butler's pantry, full length island, 48" gas range, custom built design cabinet doors and full height china cabinet. Old heart pine flooring installed for flooring to tie kitchen together with the rest of the house. Countertops installed were forza quartz, quartzite, and butcher block material.
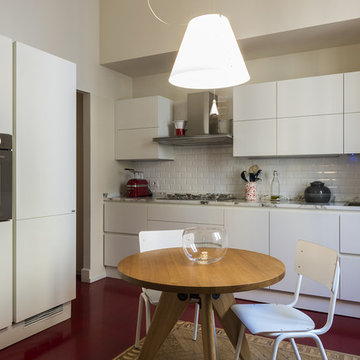
Mauro Santoro
Mid-sized contemporary single-wall separate kitchen in Milan with a double-bowl sink, flat-panel cabinets, white cabinets, marble benchtops, white splashback, subway tile splashback, stainless steel appliances, light hardwood floors, no island and red floor.
Mid-sized contemporary single-wall separate kitchen in Milan with a double-bowl sink, flat-panel cabinets, white cabinets, marble benchtops, white splashback, subway tile splashback, stainless steel appliances, light hardwood floors, no island and red floor.
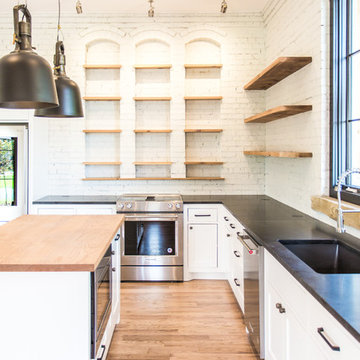
Designed by Austin Tunnell - built by Building Culture
This is an example of a mid-sized transitional l-shaped eat-in kitchen in Other with an undermount sink, shaker cabinets, white cabinets, granite benchtops, white splashback, brick splashback, stainless steel appliances, light hardwood floors, with island, red floor and black benchtop.
This is an example of a mid-sized transitional l-shaped eat-in kitchen in Other with an undermount sink, shaker cabinets, white cabinets, granite benchtops, white splashback, brick splashback, stainless steel appliances, light hardwood floors, with island, red floor and black benchtop.
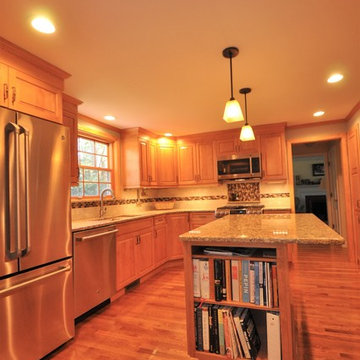
Mid-sized traditional l-shaped eat-in kitchen in Boston with an undermount sink, raised-panel cabinets, light wood cabinets, quartz benchtops, beige splashback, ceramic splashback, stainless steel appliances, light hardwood floors, with island and red floor.
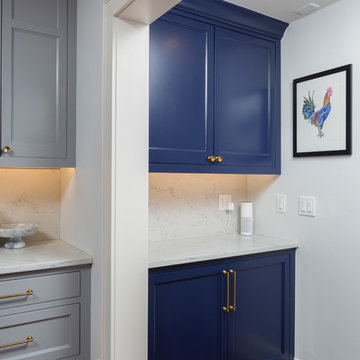
Inspiration for a large traditional u-shaped separate kitchen in Milwaukee with a farmhouse sink, shaker cabinets, blue cabinets, marble benchtops, white splashback, marble splashback, panelled appliances, light hardwood floors, with island and red floor.
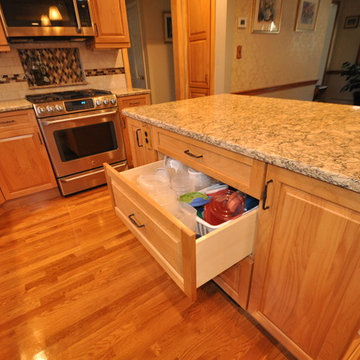
A couple of large drawers for the tupperware makes life a whole lot more organized.
Inspiration for a mid-sized traditional l-shaped eat-in kitchen in Boston with an undermount sink, raised-panel cabinets, light wood cabinets, quartz benchtops, beige splashback, ceramic splashback, stainless steel appliances, light hardwood floors, with island and red floor.
Inspiration for a mid-sized traditional l-shaped eat-in kitchen in Boston with an undermount sink, raised-panel cabinets, light wood cabinets, quartz benchtops, beige splashback, ceramic splashback, stainless steel appliances, light hardwood floors, with island and red floor.
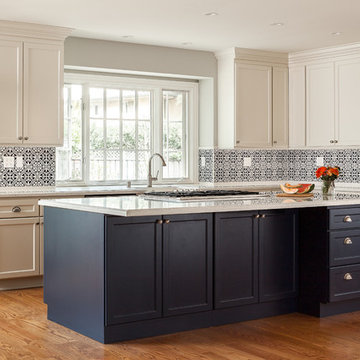
Located in the heart of Menlo Park, in one of the most prestigious neighborhoods, this residence is a true eye candy. The couple purchased this home and wanted to renovate before moving in. That is how they came to TBS. The idea was to create warm and cozy yet very specious and functional kitchen/dining and family room area, renovate and upgrade master bathroom with another powder room and finish with whole house repainting.
TBS designers were inspired with family’s way of spending time together and entertaining. Taking their vision and desires into consideration house was transformed the way homeowners have imagined it would be.
Bringing in high quality custom materials., tailoring every single corner to everyone we are sure this Menlo Park home will create many wonderful memories for family and friends.
Photographer @agajphoto
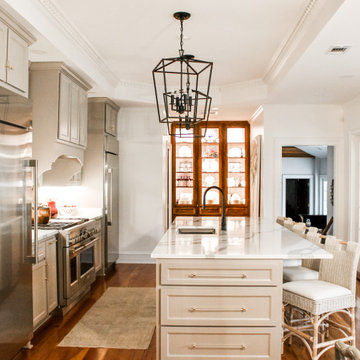
This project was a complete update of kitchen with new walk in pantry, butler's pantry, full length island, 48" gas range, custom built design cabinet doors and full height china cabinet. Old heart pine flooring installed for flooring to tie kitchen together with the rest of the house. Countertops installed were forza quartz, quartzite, and butcher block material.
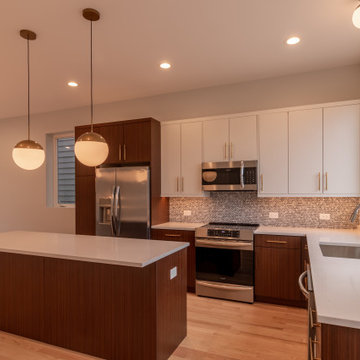
Inspiration for a mid-sized modern l-shaped open plan kitchen in Chicago with a single-bowl sink, flat-panel cabinets, medium wood cabinets, quartz benchtops, grey splashback, porcelain splashback, stainless steel appliances, light hardwood floors, with island, red floor and white benchtop.
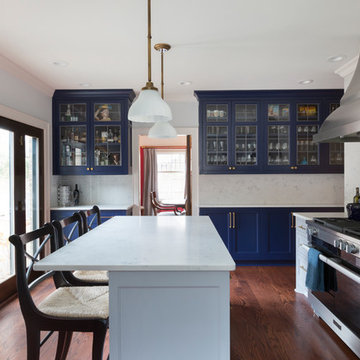
Large traditional u-shaped separate kitchen in Milwaukee with a farmhouse sink, shaker cabinets, blue cabinets, marble benchtops, white splashback, marble splashback, panelled appliances, light hardwood floors, with island and red floor.
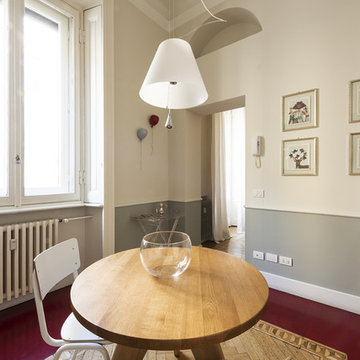
Mauro Santoro
Design ideas for a mid-sized contemporary single-wall separate kitchen in Milan with a double-bowl sink, flat-panel cabinets, white cabinets, marble benchtops, white splashback, subway tile splashback, stainless steel appliances, light hardwood floors, no island and red floor.
Design ideas for a mid-sized contemporary single-wall separate kitchen in Milan with a double-bowl sink, flat-panel cabinets, white cabinets, marble benchtops, white splashback, subway tile splashback, stainless steel appliances, light hardwood floors, no island and red floor.
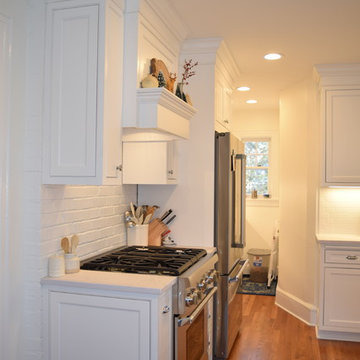
This kitchen was design with Mouser Cabinetry and with counter tops from Santamargherita USA.
Design ideas for a mid-sized transitional eat-in kitchen in New York with an undermount sink, shaker cabinets, white cabinets, quartz benchtops, white splashback, ceramic splashback, stainless steel appliances, light hardwood floors, a peninsula, red floor and white benchtop.
Design ideas for a mid-sized transitional eat-in kitchen in New York with an undermount sink, shaker cabinets, white cabinets, quartz benchtops, white splashback, ceramic splashback, stainless steel appliances, light hardwood floors, a peninsula, red floor and white benchtop.
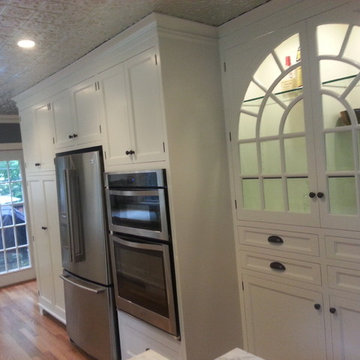
Transitional galley kitchen pantry in Kansas City with shaker cabinets, white cabinets, stainless steel appliances, light hardwood floors and red floor.
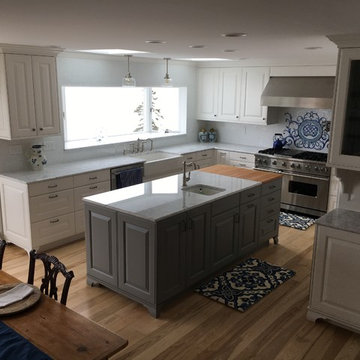
Lorilee Reuillard
Design ideas for a mid-sized traditional u-shaped eat-in kitchen in Portland Maine with a farmhouse sink, raised-panel cabinets, white cabinets, marble benchtops, multi-coloured splashback, glass tile splashback, stainless steel appliances, light hardwood floors, with island and red floor.
Design ideas for a mid-sized traditional u-shaped eat-in kitchen in Portland Maine with a farmhouse sink, raised-panel cabinets, white cabinets, marble benchtops, multi-coloured splashback, glass tile splashback, stainless steel appliances, light hardwood floors, with island and red floor.
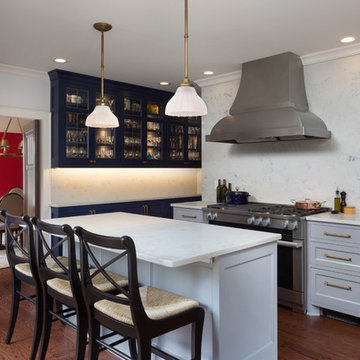
This is an example of a large traditional u-shaped separate kitchen in Milwaukee with a farmhouse sink, shaker cabinets, blue cabinets, marble benchtops, white splashback, marble splashback, panelled appliances, light hardwood floors, with island and red floor.
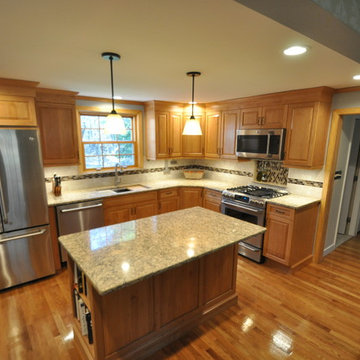
Design ideas for a mid-sized traditional l-shaped eat-in kitchen in Boston with an undermount sink, raised-panel cabinets, light wood cabinets, quartz benchtops, beige splashback, ceramic splashback, stainless steel appliances, light hardwood floors, with island and red floor.
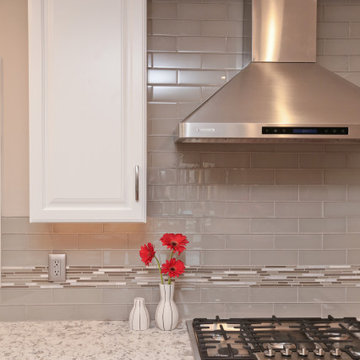
This is an example of a mid-sized transitional l-shaped open plan kitchen in San Francisco with a double-bowl sink, shaker cabinets, white cabinets, quartzite benchtops, grey splashback, glass tile splashback, stainless steel appliances, light hardwood floors, with island, red floor, grey benchtop and vaulted.
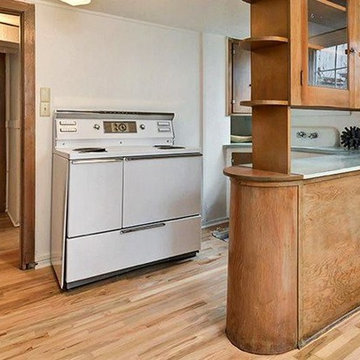
This is an example of a small midcentury l-shaped eat-in kitchen in Boise with light hardwood floors, no island and red floor.
Kitchen with Light Hardwood Floors and Red Floor Design Ideas
1