Kitchen with Multi-Coloured Splashback and Red Floor Design Ideas
Refine by:
Budget
Sort by:Popular Today
1 - 20 of 267 photos

A la demande des clients, la cuisine est colorée. Conservation du sol existant. La crédence en carreaux de ciment a des touches de bleu rappelant la couleur des caissons de cuisine. Plans de travail et étagères sont en bois pour s'harmoniser avec les poutres.
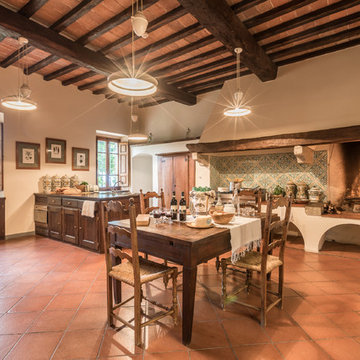
Inspiration for a large country single-wall eat-in kitchen in Florence with a triple-bowl sink, recessed-panel cabinets, dark wood cabinets, multi-coloured splashback, ceramic splashback, stainless steel appliances, terra-cotta floors, with island and red floor.
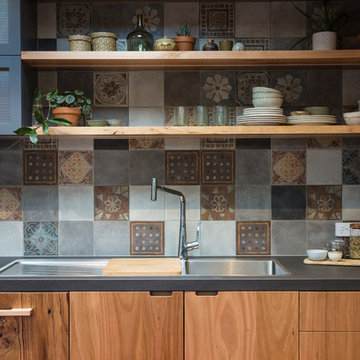
Josie Withers
Photo of an expansive industrial galley open plan kitchen in Other with a double-bowl sink, flat-panel cabinets, medium wood cabinets, solid surface benchtops, multi-coloured splashback, ceramic splashback, stainless steel appliances, linoleum floors, with island, red floor and black benchtop.
Photo of an expansive industrial galley open plan kitchen in Other with a double-bowl sink, flat-panel cabinets, medium wood cabinets, solid surface benchtops, multi-coloured splashback, ceramic splashback, stainless steel appliances, linoleum floors, with island, red floor and black benchtop.
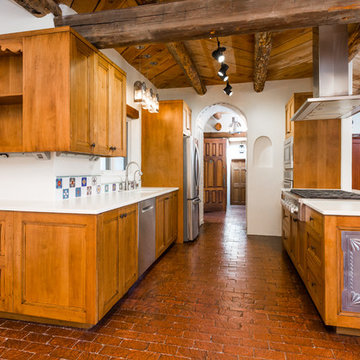
Inspiration for a mid-sized galley eat-in kitchen in Albuquerque with an undermount sink, shaker cabinets, medium wood cabinets, quartz benchtops, multi-coloured splashback, porcelain splashback, stainless steel appliances, brick floors, a peninsula, red floor and beige benchtop.
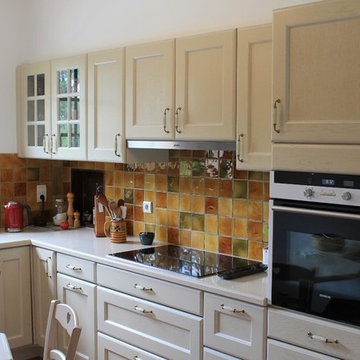
Inspiration for a mid-sized traditional l-shaped separate kitchen in Nice with a double-bowl sink, tile benchtops, multi-coloured splashback, ceramic splashback, stainless steel appliances, terra-cotta floors, no island and red floor.
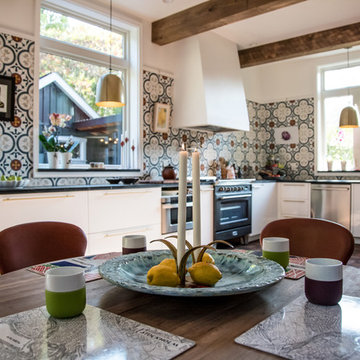
View from custom dining nook, plaster hood, cement tiles, brick floors
Ytk Photography
This is an example of a mid-sized country u-shaped eat-in kitchen with an undermount sink, flat-panel cabinets, white cabinets, soapstone benchtops, multi-coloured splashback, cement tile splashback, stainless steel appliances, brick floors, no island and red floor.
This is an example of a mid-sized country u-shaped eat-in kitchen with an undermount sink, flat-panel cabinets, white cabinets, soapstone benchtops, multi-coloured splashback, cement tile splashback, stainless steel appliances, brick floors, no island and red floor.
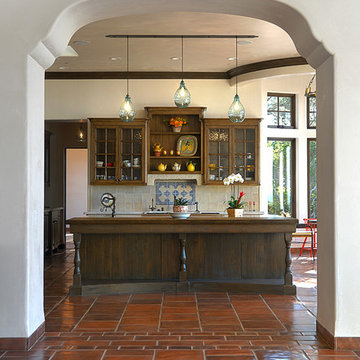
Inspiration for a large mediterranean l-shaped open plan kitchen in San Francisco with an undermount sink, recessed-panel cabinets, dark wood cabinets, multi-coloured splashback, ceramic splashback, stainless steel appliances, terra-cotta floors, with island and red floor.
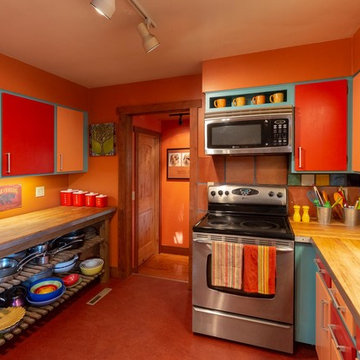
Photo by Pam Voth Photography
This is an example of a kitchen in Other with a drop-in sink, flat-panel cabinets, orange cabinets, wood benchtops, multi-coloured splashback, terra-cotta splashback, stainless steel appliances, linoleum floors, red floor and brown benchtop.
This is an example of a kitchen in Other with a drop-in sink, flat-panel cabinets, orange cabinets, wood benchtops, multi-coloured splashback, terra-cotta splashback, stainless steel appliances, linoleum floors, red floor and brown benchtop.
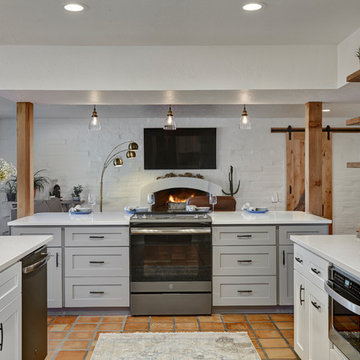
Robin Stancliff photo credits. This kitchen had a complete transformation, and now it is beautiful, bright, and much
more accessible! To accomplish my goals for this kitchen, I had to completely demolish
the walls surrounding the kitchen, only keeping the attractive exposed load bearing
posts and the HVAC system in place. I also left the existing pony wall, which I turned
into a breakfast area, to keep the electric wiring in place. A challenge that I
encountered was that my client wanted to keep the original Saltillo tile that gives her
home it’s Southwestern flair, while having an updated kitchen with a mid-century
modern aesthetic. Ultimately, the vintage Saltillo tile adds a lot of character and interest
to the new kitchen design. To keep things clean and minimal, all of the countertops are
easy-to-clean white quartz. Since most of the cooking will be done on the new
induction stove in the breakfast area, I added a uniquely textured three-dimensional
backsplash to give a more decorative feel. Since my client wanted the kitchen to be
disability compliant, we put the microwave underneath the counter for easy access and
added ample storage space beneath the counters rather than up high. With a full view
of the surrounding rooms, this new kitchen layout feels very open and accessible. The
crisp white cabinets and wall color is accented by a grey island and updated lighting
throughout. Now, my client has a kitchen that feels open and easy to maintain while
being safe and useful for people with disabilities.
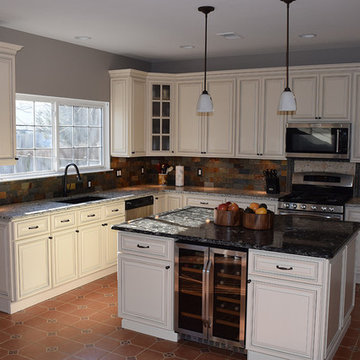
Inspiration for a mid-sized traditional u-shaped eat-in kitchen in DC Metro with an undermount sink, raised-panel cabinets, white cabinets, granite benchtops, multi-coloured splashback, stone tile splashback, stainless steel appliances, terra-cotta floors, with island and red floor.
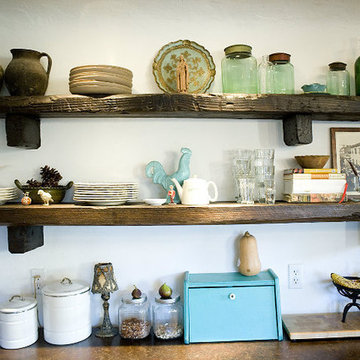
Design ideas for a mid-sized country single-wall eat-in kitchen in Dallas with shaker cabinets, dark wood cabinets, solid surface benchtops, multi-coloured splashback, mosaic tile splashback, stainless steel appliances, terra-cotta floors, a peninsula and red floor.
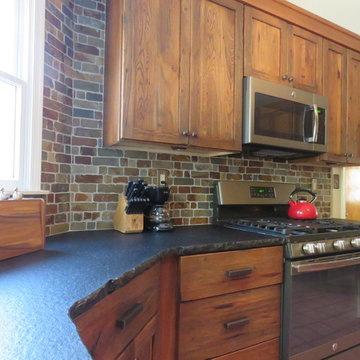
Photo of a mid-sized country u-shaped eat-in kitchen in Philadelphia with an undermount sink, shaker cabinets, distressed cabinets, granite benchtops, multi-coloured splashback, brick splashback, stainless steel appliances, terra-cotta floors, with island and red floor.
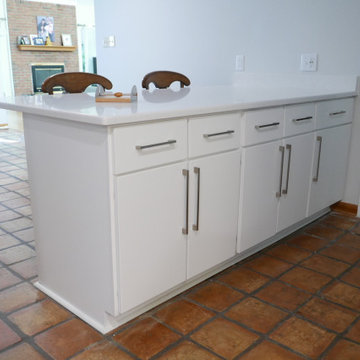
Quartz countertop, flat panel doors and drawer fronts, Jeffery Alexander Sutton cabinet hardware!
Design ideas for a mid-sized contemporary u-shaped eat-in kitchen in Other with an undermount sink, flat-panel cabinets, grey cabinets, quartz benchtops, multi-coloured splashback, glass sheet splashback, stainless steel appliances, terra-cotta floors, a peninsula, red floor and white benchtop.
Design ideas for a mid-sized contemporary u-shaped eat-in kitchen in Other with an undermount sink, flat-panel cabinets, grey cabinets, quartz benchtops, multi-coloured splashback, glass sheet splashback, stainless steel appliances, terra-cotta floors, a peninsula, red floor and white benchtop.
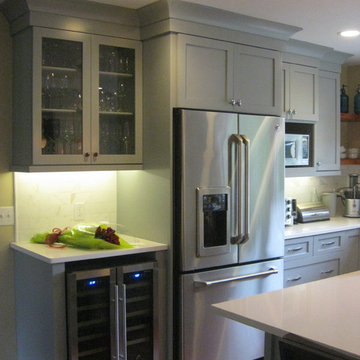
This is an example of a mid-sized transitional u-shaped eat-in kitchen in New York with an undermount sink, shaker cabinets, green cabinets, quartz benchtops, multi-coloured splashback, marble splashback, stainless steel appliances, medium hardwood floors, with island, red floor and white benchtop.
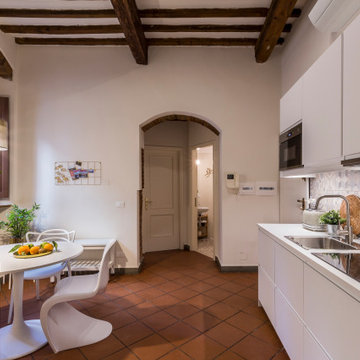
This is an example of a mid-sized mediterranean single-wall eat-in kitchen in Florence with a drop-in sink, flat-panel cabinets, white cabinets, multi-coloured splashback, porcelain splashback, stainless steel appliances, terra-cotta floors, no island, red floor, white benchtop and exposed beam.
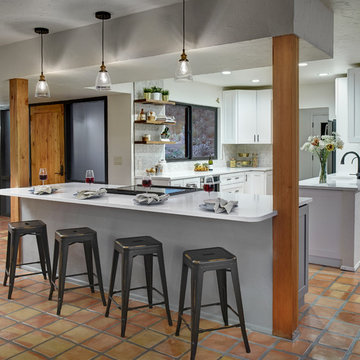
Robin Stancliff photo credits. This kitchen had a complete transformation, and now it is beautiful, bright, and much
more accessible! To accomplish my goals for this kitchen, I had to completely demolish
the walls surrounding the kitchen, only keeping the attractive exposed load bearing
posts and the HVAC system in place. I also left the existing pony wall, which I turned
into a breakfast area, to keep the electric wiring in place. A challenge that I
encountered was that my client wanted to keep the original Saltillo tile that gives her
home it’s Southwestern flair, while having an updated kitchen with a mid-century
modern aesthetic. Ultimately, the vintage Saltillo tile adds a lot of character and interest
to the new kitchen design. To keep things clean and minimal, all of the countertops are
easy-to-clean white quartz. Since most of the cooking will be done on the new
induction stove in the breakfast area, I added a uniquely textured three-dimensional
backsplash to give a more decorative feel. Since my client wanted the kitchen to be
disability compliant, we put the microwave underneath the counter for easy access and
added ample storage space beneath the counters rather than up high. With a full view
of the surrounding rooms, this new kitchen layout feels very open and accessible. The
crisp white cabinets and wall color is accented by a grey island and updated lighting
throughout. Now, my client has a kitchen that feels open and easy to maintain while
being safe and useful for people with disabilities.
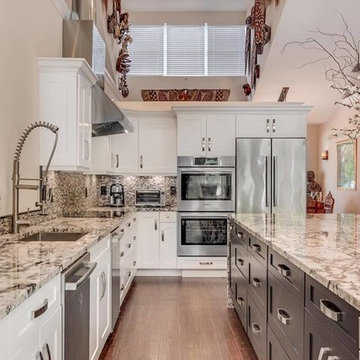
This is an example of a large contemporary l-shaped eat-in kitchen in Miami with an undermount sink, shaker cabinets, white cabinets, granite benchtops, multi-coloured splashback, stone tile splashback, stainless steel appliances, dark hardwood floors, with island, red floor and brown benchtop.
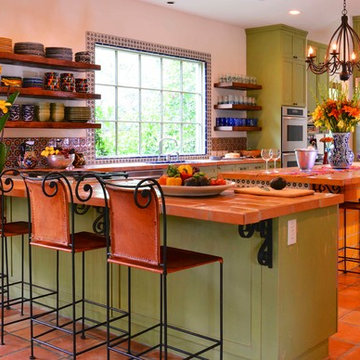
Michael Hunter
This is an example of a large mediterranean u-shaped open plan kitchen in Houston with open cabinets, green cabinets, multi-coloured splashback, mosaic tile splashback, stainless steel appliances, terra-cotta floors, with island, red floor, an undermount sink and tile benchtops.
This is an example of a large mediterranean u-shaped open plan kitchen in Houston with open cabinets, green cabinets, multi-coloured splashback, mosaic tile splashback, stainless steel appliances, terra-cotta floors, with island, red floor, an undermount sink and tile benchtops.
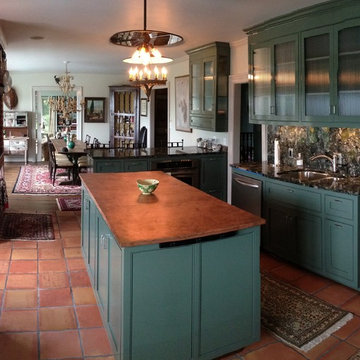
Design ideas for a mid-sized contemporary u-shaped eat-in kitchen in Richmond with a double-bowl sink, shaker cabinets, green cabinets, copper benchtops, multi-coloured splashback, stone slab splashback, stainless steel appliances, terra-cotta floors, with island and red floor.
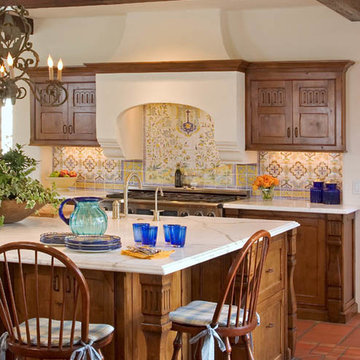
This is an example of a large country l-shaped eat-in kitchen in San Diego with a farmhouse sink, shaker cabinets, dark wood cabinets, marble benchtops, porcelain splashback, stainless steel appliances, terra-cotta floors, with island, multi-coloured splashback and red floor.
Kitchen with Multi-Coloured Splashback and Red Floor Design Ideas
1