Kitchen with Panelled Appliances and Red Floor Design Ideas
Refine by:
Budget
Sort by:Popular Today
1 - 20 of 311 photos

A la demande des clients, la cuisine est colorée. Conservation du sol existant. La crédence en carreaux de ciment a des touches de bleu rappelant la couleur des caissons de cuisine. Plans de travail et étagères sont en bois pour s'harmoniser avec les poutres.
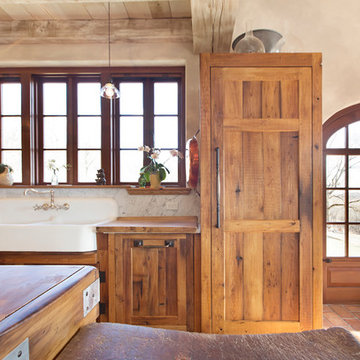
Betsy Barron Fine Art Photography
This is an example of a mid-sized country l-shaped eat-in kitchen in Nashville with a farmhouse sink, shaker cabinets, distressed cabinets, marble benchtops, white splashback, stone slab splashback, panelled appliances, terra-cotta floors, with island, red floor and white benchtop.
This is an example of a mid-sized country l-shaped eat-in kitchen in Nashville with a farmhouse sink, shaker cabinets, distressed cabinets, marble benchtops, white splashback, stone slab splashback, panelled appliances, terra-cotta floors, with island, red floor and white benchtop.
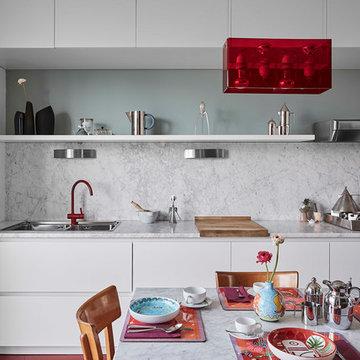
Matteo Imbriani
This is an example of a mid-sized contemporary single-wall eat-in kitchen in Milan with a double-bowl sink, flat-panel cabinets, white cabinets, marble benchtops, white splashback, marble splashback, no island, panelled appliances and red floor.
This is an example of a mid-sized contemporary single-wall eat-in kitchen in Milan with a double-bowl sink, flat-panel cabinets, white cabinets, marble benchtops, white splashback, marble splashback, no island, panelled appliances and red floor.
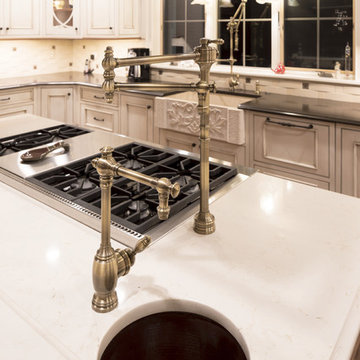
The custom kitchen features hand wiped glazed cabinets for the perimeter and a large central island with a sink and range top. Dark granite counters for the outside with a light quartz on the walnut island. The faucets are by Waterstone and include a deck mounted pot-filler. The three dimensional back splash features basket weave marble. There is a stone front farm sink and brick floor.
Photography by Great Island Photography
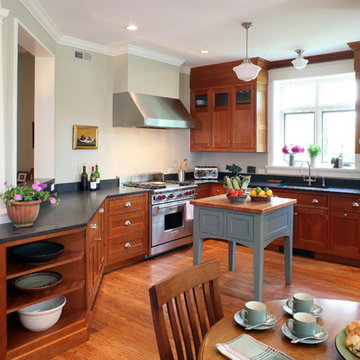
Mid-sized arts and crafts u-shaped eat-in kitchen in DC Metro with shaker cabinets, medium wood cabinets, black splashback, panelled appliances, a double-bowl sink, soapstone benchtops, light hardwood floors, with island and red floor.

Mid-sized transitional u-shaped kitchen pantry in Other with an undermount sink, flat-panel cabinets, white cabinets, quartz benchtops, white splashback, porcelain splashback, panelled appliances, brick floors, red floor and black benchtop.
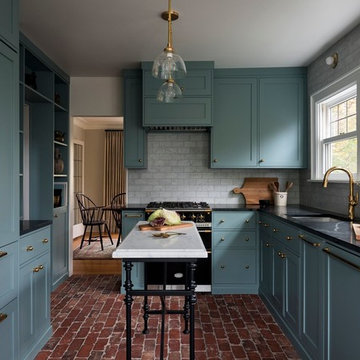
This is an example of a mid-sized traditional l-shaped separate kitchen in Portland with an undermount sink, shaker cabinets, blue cabinets, soapstone benchtops, grey splashback, marble splashback, panelled appliances, brick floors, with island, red floor and black benchtop.
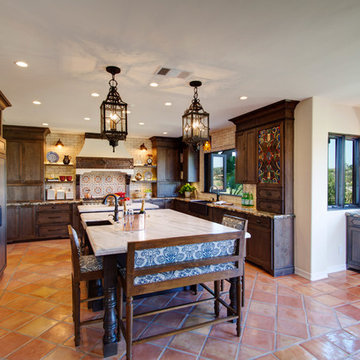
@Feeney+Bryant
This is an example of an u-shaped kitchen in Las Vegas with a farmhouse sink, shaker cabinets, dark wood cabinets, beige splashback, panelled appliances, terra-cotta floors, with island, red floor and brown benchtop.
This is an example of an u-shaped kitchen in Las Vegas with a farmhouse sink, shaker cabinets, dark wood cabinets, beige splashback, panelled appliances, terra-cotta floors, with island, red floor and brown benchtop.

Mid-sized transitional l-shaped open plan kitchen in Marseille with a farmhouse sink, beaded inset cabinets, green cabinets, wood benchtops, beige splashback, panelled appliances, terra-cotta floors, no island, red floor and beige benchtop.
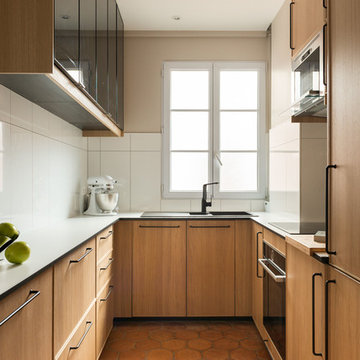
Cassandra Coldeboeuf
Transitional eat-in kitchen in Paris with a drop-in sink, flat-panel cabinets, medium wood cabinets, white splashback, panelled appliances, terra-cotta floors, no island, red floor and white benchtop.
Transitional eat-in kitchen in Paris with a drop-in sink, flat-panel cabinets, medium wood cabinets, white splashback, panelled appliances, terra-cotta floors, no island, red floor and white benchtop.
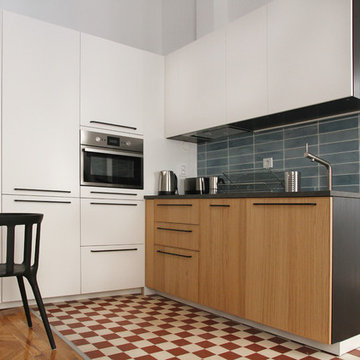
Inspirada en los elementos originales del edificio histórico, Se han combinado blanco negro y madera en la cocina, con un azulejo hidraúlico con distintas texturas.
Se ha conservado el azulejo original del suelo en dama rojo y blanco.

Photo of a large traditional u-shaped separate kitchen in Houston with beaded inset cabinets, medium wood cabinets, marble benchtops, white splashback, marble splashback, panelled appliances, brick floors, with island, red floor, multi-coloured benchtop, coffered and a farmhouse sink.
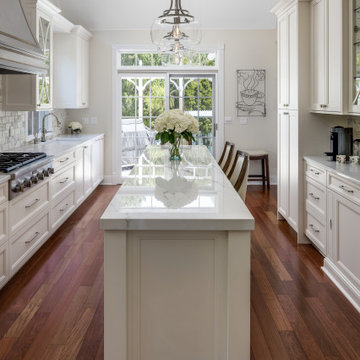
Dining at home has never looked so good! This glamorous kitchen renovation in downtown Plymouth, Michigan has us ready for a dinner party (socially distanced, of course!)
Our own full-overlay custom Sharer Cabinetry is painted in a soft linen color, complimented by quartz perimeter counter tops. The furniture-style center island is topped with a luxurious porcelain counter top, while a beveled marble tile backsplash adds movement and dimension to the room. Custom made cabinet panels conceal appliances for a polished and seamless look. The room’s crowning feature is an imposing custom-made hood by Classic Custom Metalworks, made of stainless steel with brass accents. The soft color palette, mixed with transitional design elements and natural stone accents creates a gorgeous yet practical space, perfect for everything from informal family meals to hosting posh dinner parties.
#kitchenremodel #customcabinetry #michiganmade #interiordesign #homerenovations #glamkitchen
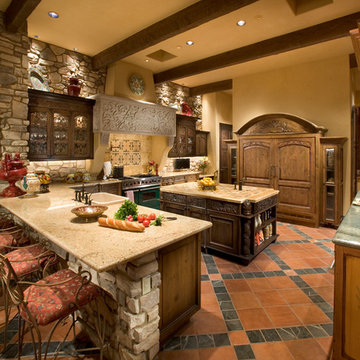
Anita Lang - IMI Design - Scottsdale, AZ
Design ideas for a large mediterranean u-shaped separate kitchen in Phoenix with a drop-in sink, medium wood cabinets, marble benchtops, beige splashback, ceramic splashback, panelled appliances, ceramic floors, multiple islands and red floor.
Design ideas for a large mediterranean u-shaped separate kitchen in Phoenix with a drop-in sink, medium wood cabinets, marble benchtops, beige splashback, ceramic splashback, panelled appliances, ceramic floors, multiple islands and red floor.
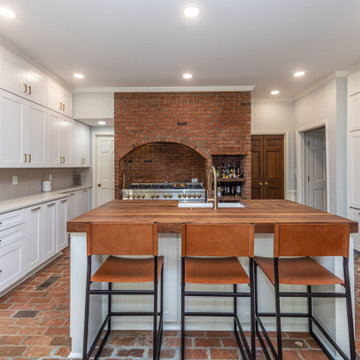
Charming farmhouse kitchen with brick archway.
Design ideas for a large country kitchen in Atlanta with a farmhouse sink, flat-panel cabinets, white cabinets, quartz benchtops, beige splashback, ceramic splashback, panelled appliances, brick floors, with island, red floor and white benchtop.
Design ideas for a large country kitchen in Atlanta with a farmhouse sink, flat-panel cabinets, white cabinets, quartz benchtops, beige splashback, ceramic splashback, panelled appliances, brick floors, with island, red floor and white benchtop.

This client wanted to update their kitchen and make the island larger. Some features that are in this kitchen include built in fridge and wine fridge, cabinet style hood, glass cabinets with glass shelving. The countertop used was quartzite and the backsplash a small mosaic glass. We moved all the outlets out of the backsplash and under the cabinets to give the space a clean look.
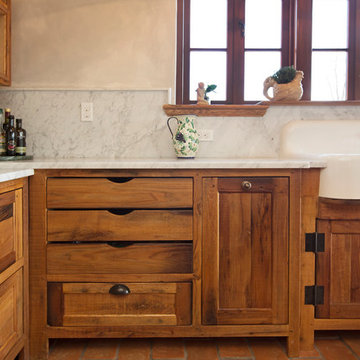
Betsy Barron Fine Art Photography
Design ideas for a mid-sized country l-shaped eat-in kitchen in Nashville with a farmhouse sink, marble benchtops, shaker cabinets, distressed cabinets, white splashback, stone slab splashback, panelled appliances, terra-cotta floors, with island, red floor and white benchtop.
Design ideas for a mid-sized country l-shaped eat-in kitchen in Nashville with a farmhouse sink, marble benchtops, shaker cabinets, distressed cabinets, white splashback, stone slab splashback, panelled appliances, terra-cotta floors, with island, red floor and white benchtop.
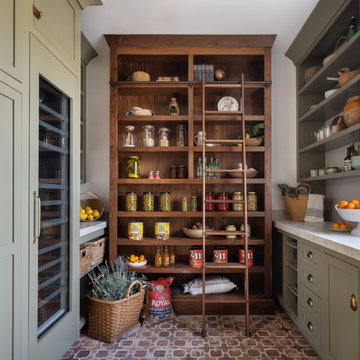
This is an example of an u-shaped kitchen pantry in Los Angeles with shaker cabinets, green cabinets, grey splashback, stone slab splashback, panelled appliances, no island, red floor and grey benchtop.
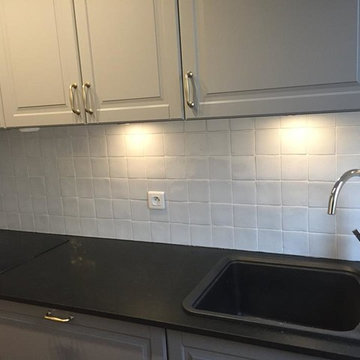
This is an example of a small traditional single-wall separate kitchen in Paris with an undermount sink, recessed-panel cabinets, grey cabinets, granite benchtops, white splashback, terra-cotta splashback, panelled appliances, terra-cotta floors, no island and red floor.
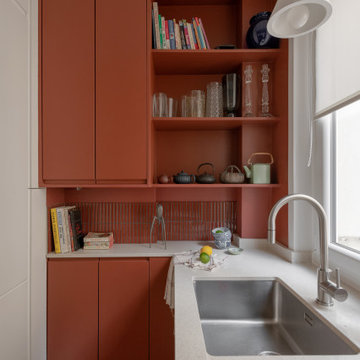
Inspiration for a small eclectic l-shaped separate kitchen in Paris with an undermount sink, flat-panel cabinets, white cabinets, quartz benchtops, red splashback, mosaic tile splashback, panelled appliances, cement tiles, red floor and beige benchtop.
Kitchen with Panelled Appliances and Red Floor Design Ideas
1