Kitchen with Terra-cotta Floors and Red Floor Design Ideas
Refine by:
Budget
Sort by:Popular Today
1 - 20 of 804 photos
Item 1 of 3
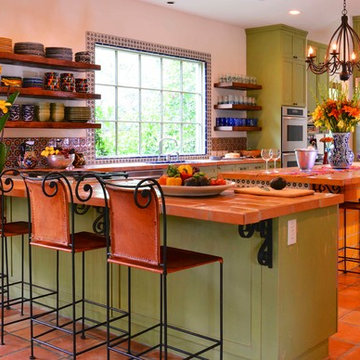
Michael Hunter
This is an example of a large mediterranean u-shaped open plan kitchen in Houston with open cabinets, green cabinets, multi-coloured splashback, mosaic tile splashback, stainless steel appliances, terra-cotta floors, with island, red floor, an undermount sink and tile benchtops.
This is an example of a large mediterranean u-shaped open plan kitchen in Houston with open cabinets, green cabinets, multi-coloured splashback, mosaic tile splashback, stainless steel appliances, terra-cotta floors, with island, red floor, an undermount sink and tile benchtops.
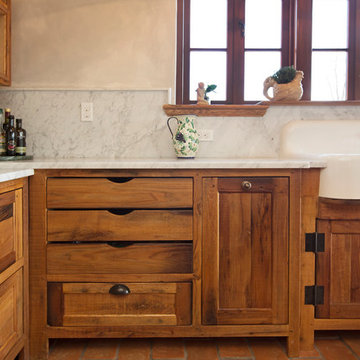
Betsy Barron Fine Art Photography
Design ideas for a mid-sized country l-shaped eat-in kitchen in Nashville with a farmhouse sink, marble benchtops, shaker cabinets, distressed cabinets, white splashback, stone slab splashback, panelled appliances, terra-cotta floors, with island, red floor and white benchtop.
Design ideas for a mid-sized country l-shaped eat-in kitchen in Nashville with a farmhouse sink, marble benchtops, shaker cabinets, distressed cabinets, white splashback, stone slab splashback, panelled appliances, terra-cotta floors, with island, red floor and white benchtop.

Fotografía: Pilar Martín Bravo
Large modern single-wall eat-in kitchen in Madrid with an undermount sink, raised-panel cabinets, green cabinets, quartz benchtops, white splashback, ceramic splashback, stainless steel appliances, terra-cotta floors, with island, red floor and beige benchtop.
Large modern single-wall eat-in kitchen in Madrid with an undermount sink, raised-panel cabinets, green cabinets, quartz benchtops, white splashback, ceramic splashback, stainless steel appliances, terra-cotta floors, with island, red floor and beige benchtop.
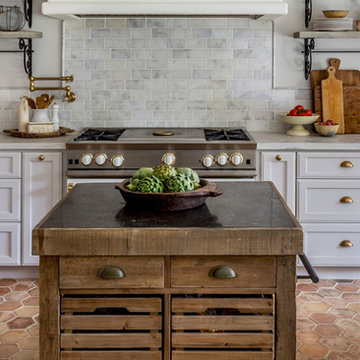
Photo of a mid-sized transitional l-shaped separate kitchen in San Francisco with recessed-panel cabinets, white cabinets, marble benchtops, white splashback, subway tile splashback, stainless steel appliances, terra-cotta floors, with island, red floor and white benchtop.

This is an example of a mid-sized transitional l-shaped open plan kitchen in Marseille with a farmhouse sink, beaded inset cabinets, green cabinets, wood benchtops, beige splashback, panelled appliances, terra-cotta floors, no island, red floor and beige benchtop.
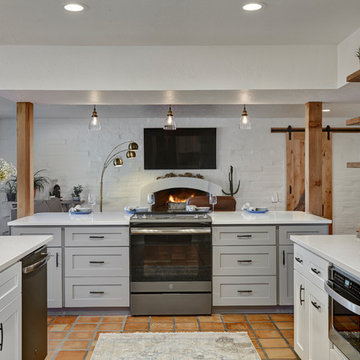
Robin Stancliff photo credits. This kitchen had a complete transformation, and now it is beautiful, bright, and much
more accessible! To accomplish my goals for this kitchen, I had to completely demolish
the walls surrounding the kitchen, only keeping the attractive exposed load bearing
posts and the HVAC system in place. I also left the existing pony wall, which I turned
into a breakfast area, to keep the electric wiring in place. A challenge that I
encountered was that my client wanted to keep the original Saltillo tile that gives her
home it’s Southwestern flair, while having an updated kitchen with a mid-century
modern aesthetic. Ultimately, the vintage Saltillo tile adds a lot of character and interest
to the new kitchen design. To keep things clean and minimal, all of the countertops are
easy-to-clean white quartz. Since most of the cooking will be done on the new
induction stove in the breakfast area, I added a uniquely textured three-dimensional
backsplash to give a more decorative feel. Since my client wanted the kitchen to be
disability compliant, we put the microwave underneath the counter for easy access and
added ample storage space beneath the counters rather than up high. With a full view
of the surrounding rooms, this new kitchen layout feels very open and accessible. The
crisp white cabinets and wall color is accented by a grey island and updated lighting
throughout. Now, my client has a kitchen that feels open and easy to maintain while
being safe and useful for people with disabilities.
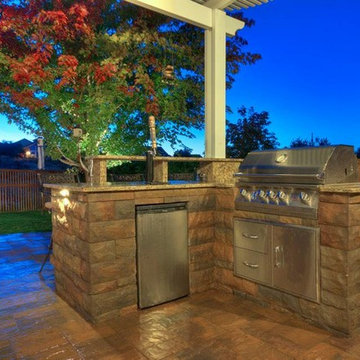
Small transitional l-shaped eat-in kitchen in Boise with flat-panel cabinets, stainless steel cabinets, granite benchtops, stainless steel appliances, terra-cotta floors, a peninsula and red floor.
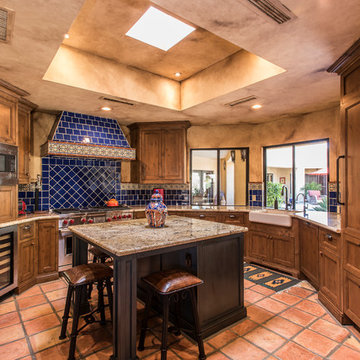
Inspiration for an u-shaped kitchen in Phoenix with a farmhouse sink, shaker cabinets, medium wood cabinets, blue splashback, ceramic splashback, stainless steel appliances, terra-cotta floors, with island, red floor and beige benchtop.
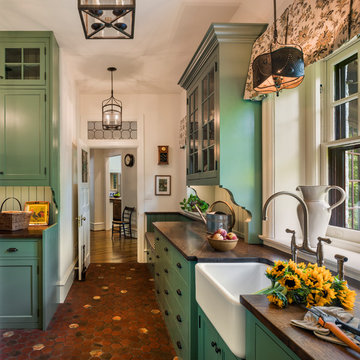
Traditional separate kitchen in Philadelphia with a farmhouse sink, shaker cabinets, green cabinets, terra-cotta floors, red floor and wood benchtops.
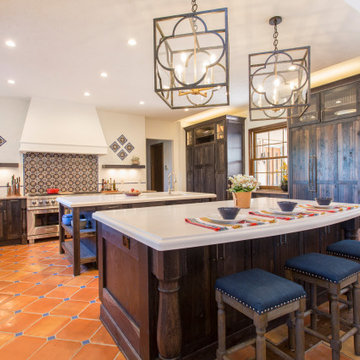
Inspiration for a large u-shaped kitchen in Denver with multiple islands, a farmhouse sink, shaker cabinets, dark wood cabinets, white splashback, stainless steel appliances, terra-cotta floors, red floor and white benchtop.
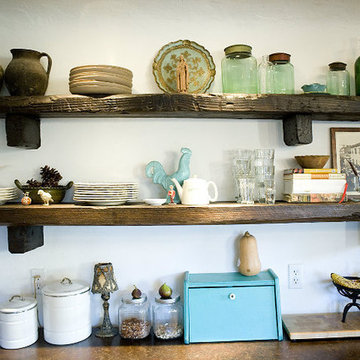
Design ideas for a mid-sized country single-wall eat-in kitchen in Dallas with shaker cabinets, dark wood cabinets, solid surface benchtops, multi-coloured splashback, mosaic tile splashback, stainless steel appliances, terra-cotta floors, a peninsula and red floor.

Due to the property being a small single storey cottage, the customers wanted to make the most of the views from the rear of the property and create a feeling of space whilst cooking. The customers are keen cooks and spend a lot of their time in the kitchen space, so didn’t want to be stuck in a small room at the front of the house, which is where the kitchen was originally situated. They wanted to include a pantry and incorporate open shelving with minimal wall units, and were looking for a colour palette with a bit of interest rather than just light beige/creams.
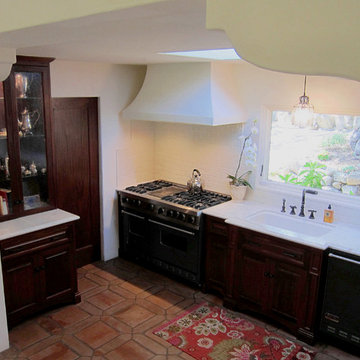
Design Consultant Jeff Doubét is the author of Creating Spanish Style Homes: Before & After – Techniques – Designs – Insights. The 240 page “Design Consultation in a Book” is now available. Please visit SantaBarbaraHomeDesigner.com for more info.
Jeff Doubét specializes in Santa Barbara style home and landscape designs. To learn more info about the variety of custom design services I offer, please visit SantaBarbaraHomeDesigner.com
Jeff Doubét is the Founder of Santa Barbara Home Design - a design studio based in Santa Barbara, California USA.
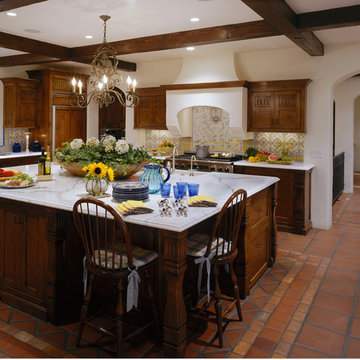
Gail Owens
Inspiration for a large mediterranean l-shaped eat-in kitchen in San Diego with a farmhouse sink, shaker cabinets, dark wood cabinets, marble benchtops, ceramic splashback, stainless steel appliances, terra-cotta floors, with island, white splashback and red floor.
Inspiration for a large mediterranean l-shaped eat-in kitchen in San Diego with a farmhouse sink, shaker cabinets, dark wood cabinets, marble benchtops, ceramic splashback, stainless steel appliances, terra-cotta floors, with island, white splashback and red floor.
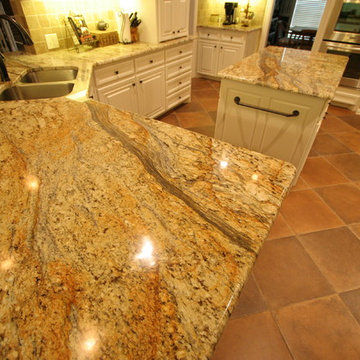
Design ideas for a large traditional u-shaped kitchen in Dallas with an undermount sink, raised-panel cabinets, white cabinets, granite benchtops, black appliances, with island, brown splashback, stone tile splashback, terra-cotta floors and red floor.
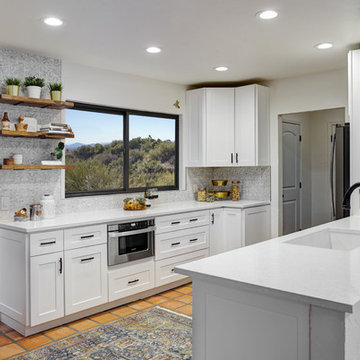
Robin Stancliff photo credits. This kitchen had a complete transformation, and now it is beautiful, bright, and much
more accessible! To accomplish my goals for this kitchen, I had to completely demolish
the walls surrounding the kitchen, only keeping the attractive exposed load bearing
posts and the HVAC system in place. I also left the existing pony wall, which I turned
into a breakfast area, to keep the electric wiring in place. A challenge that I
encountered was that my client wanted to keep the original Saltillo tile that gives her
home it’s Southwestern flair, while having an updated kitchen with a mid-century
modern aesthetic. Ultimately, the vintage Saltillo tile adds a lot of character and interest
to the new kitchen design. To keep things clean and minimal, all of the countertops are
easy-to-clean white quartz. Since most of the cooking will be done on the new
induction stove in the breakfast area, I added a uniquely textured three-dimensional
backsplash to give a more decorative feel. Since my client wanted the kitchen to be
disability compliant, we put the microwave underneath the counter for easy access and
added ample storage space beneath the counters rather than up high. With a full view
of the surrounding rooms, this new kitchen layout feels very open and accessible. The
crisp white cabinets and wall color is accented by a grey island and updated lighting
throughout. Now, my client has a kitchen that feels open and easy to maintain while
being safe and useful for people with disabilities.

This kitchen was once half the size it is now and had dark panels throughout. By taking the space from the adjacent Utility Room and expanding towards the back yard, we were able to increase the size allowing for more storage, flow, and enjoyment. We also added on a new Utility Room behind that pocket door you see.
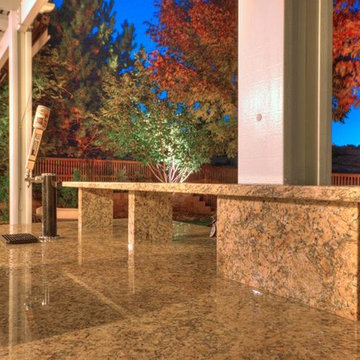
Small transitional l-shaped eat-in kitchen in Boise with flat-panel cabinets, stainless steel cabinets, granite benchtops, stainless steel appliances, terra-cotta floors, a peninsula and red floor.

Tournant le dos à la terrasse malgré la porte-fenêtre qui y menait, l’agencement de la cuisine de ce bel appartement marseillais ne convenait plus aux propriétaires.
La porte-fenêtre a été déplacée de façon à se retrouver au centre de la façade. Une fenêtre simple l’a remplacée, ce qui a permis d’installer l’évier devant et de profiter ainsi de la vue sur la terrasse..
Dissimulés derrière un habillage en plaqué chêne, le frigo et les rangements ont été rassemblés sur le mur opposé. C’est le contraste entre le papier peint à motifs et la brillance des zelliges qui apporte couleurs et fantaisie à cette cuisine devenue bien plus fonctionnelle pour une grande famille !.
Photos © Lisa Martens Carillo
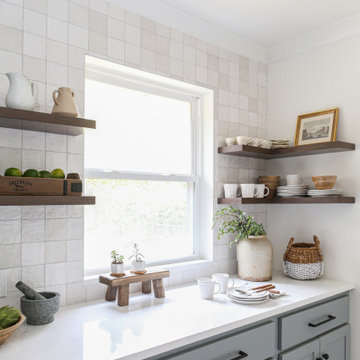
Kitchen in this midcentury home remodeled with extra storage in this butler's pantry.
This is an example of a mid-sized midcentury l-shaped separate kitchen in Other with a farmhouse sink, shaker cabinets, quartz benchtops, white splashback, porcelain splashback, black appliances, terra-cotta floors, with island, red floor and white benchtop.
This is an example of a mid-sized midcentury l-shaped separate kitchen in Other with a farmhouse sink, shaker cabinets, quartz benchtops, white splashback, porcelain splashback, black appliances, terra-cotta floors, with island, red floor and white benchtop.
Kitchen with Terra-cotta Floors and Red Floor Design Ideas
1