Kitchen with Red Floor Design Ideas
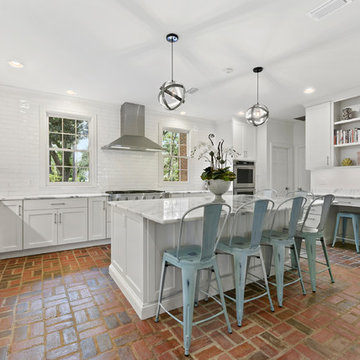
Inspiration for a transitional u-shaped kitchen in Jacksonville with shaker cabinets, white cabinets, white splashback, with island, red floor, an undermount sink, stainless steel appliances, brick floors and white benchtop.
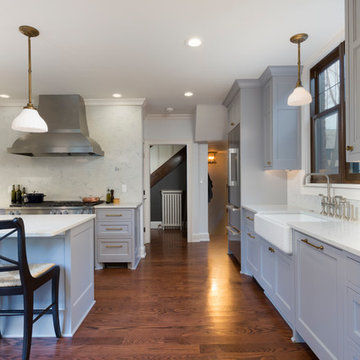
Inspiration for a large traditional u-shaped separate kitchen in Milwaukee with a farmhouse sink, shaker cabinets, blue cabinets, marble benchtops, white splashback, marble splashback, panelled appliances, light hardwood floors, with island and red floor.
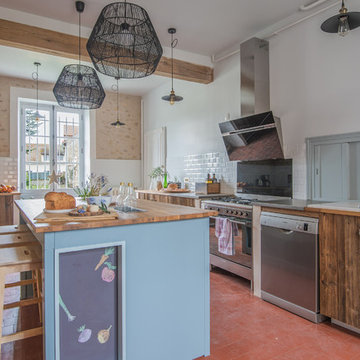
Studio Mariekke
Inspiration for a country l-shaped kitchen in Paris with a drop-in sink, flat-panel cabinets, medium wood cabinets, wood benchtops, with island, red floor and brown benchtop.
Inspiration for a country l-shaped kitchen in Paris with a drop-in sink, flat-panel cabinets, medium wood cabinets, wood benchtops, with island, red floor and brown benchtop.
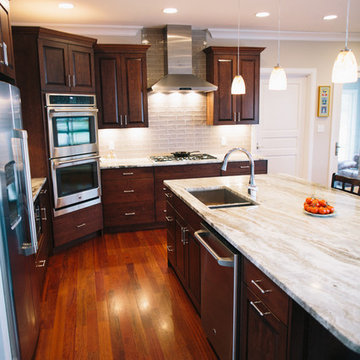
This is an example of a mid-sized traditional l-shaped eat-in kitchen in Other with with island, an undermount sink, raised-panel cabinets, dark wood cabinets, marble benchtops, beige splashback, glass tile splashback, stainless steel appliances, dark hardwood floors and red floor.
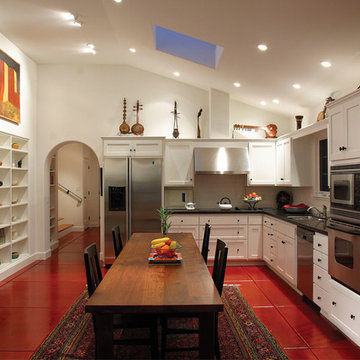
Mediterranean l-shaped kitchen in Los Angeles with shaker cabinets, white cabinets, stainless steel appliances and red floor.
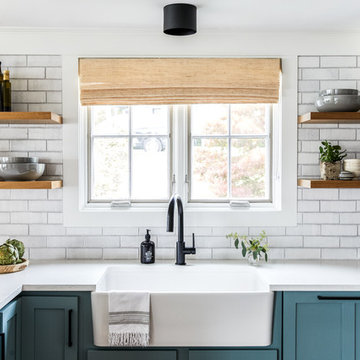
Design: Heidi LaChapelle Interiors Photos: Erin Little
Photo of a mid-sized country u-shaped eat-in kitchen in Portland Maine with shaker cabinets, blue cabinets, white splashback, brick splashback, stainless steel appliances, medium hardwood floors, no island, red floor and white benchtop.
Photo of a mid-sized country u-shaped eat-in kitchen in Portland Maine with shaker cabinets, blue cabinets, white splashback, brick splashback, stainless steel appliances, medium hardwood floors, no island, red floor and white benchtop.
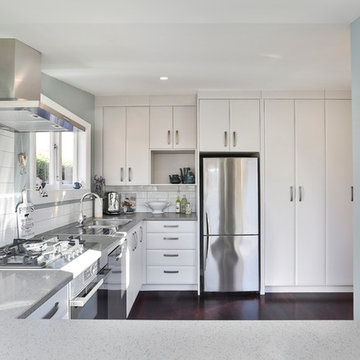
The view looking from the Bay window. This Renovation was complex as we needed to make the best of a very small dwelling and to gain the kitchen living space there needed to be some cleaver encroaching on the adjoining laundry/guest toilet area. This gave us the depth for the fridge and the back work area.
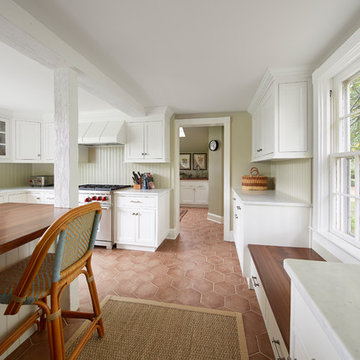
Photography: Jake Melrose
Design ideas for a large traditional u-shaped open plan kitchen in Baltimore with a farmhouse sink, raised-panel cabinets, white cabinets, wood benchtops, white splashback, timber splashback, stainless steel appliances, brick floors, with island and red floor.
Design ideas for a large traditional u-shaped open plan kitchen in Baltimore with a farmhouse sink, raised-panel cabinets, white cabinets, wood benchtops, white splashback, timber splashback, stainless steel appliances, brick floors, with island and red floor.
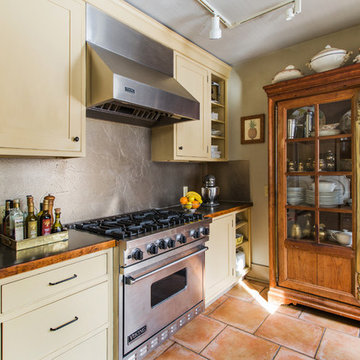
Inspiration for a mid-sized traditional galley separate kitchen in Philadelphia with an undermount sink, shaker cabinets, beige cabinets, copper benchtops, grey splashback, metal splashback, stainless steel appliances, terra-cotta floors, no island and red floor.
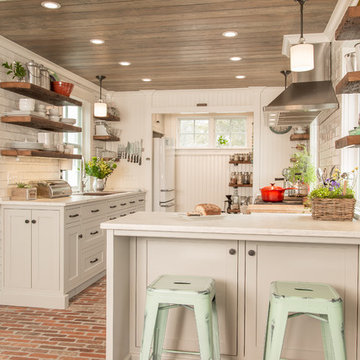
Photo of a country kitchen in Bridgeport with an undermount sink, shaker cabinets, white cabinets, white splashback, subway tile splashback, stainless steel appliances, brick floors, red floor, white benchtop and a peninsula.
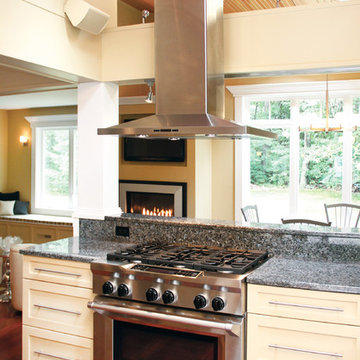
Kitchen and dining room addition features modern fireplace with seating area, dining space, and l-shaped island with multi level counter and prep sink, stainless appliances, and painted cabinets. Open concept kitchen/dining provides additional seating areas and plenty of space for entertaining family and friends.
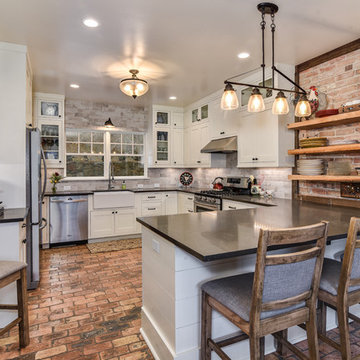
Photo of a large country u-shaped kitchen in Other with a farmhouse sink, shaker cabinets, white cabinets, brick splashback, stainless steel appliances, brick floors, a peninsula, red floor and beige splashback.
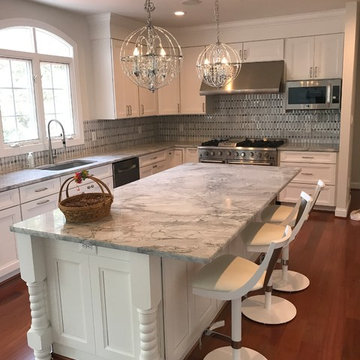
Design ideas for a mid-sized traditional l-shaped kitchen in DC Metro with an undermount sink, recessed-panel cabinets, white cabinets, granite benchtops, grey splashback, stainless steel appliances, dark hardwood floors, with island, red floor and grey benchtop.
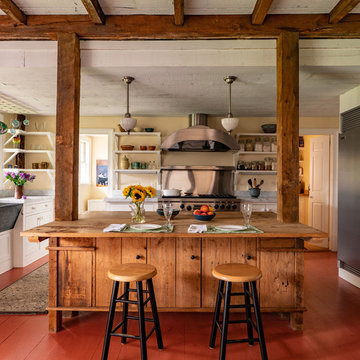
Eric Roth Photography
Inspiration for a large country kitchen in Boston with a farmhouse sink, open cabinets, white cabinets, wood benchtops, metallic splashback, stainless steel appliances, painted wood floors, with island and red floor.
Inspiration for a large country kitchen in Boston with a farmhouse sink, open cabinets, white cabinets, wood benchtops, metallic splashback, stainless steel appliances, painted wood floors, with island and red floor.
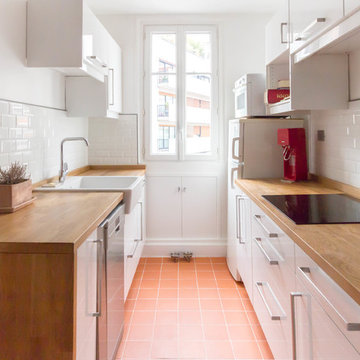
Design ideas for a small contemporary galley separate kitchen in Paris with an integrated sink, flat-panel cabinets, white cabinets, wood benchtops, white splashback, subway tile splashback, panelled appliances, terra-cotta floors, no island, red floor and brown benchtop.
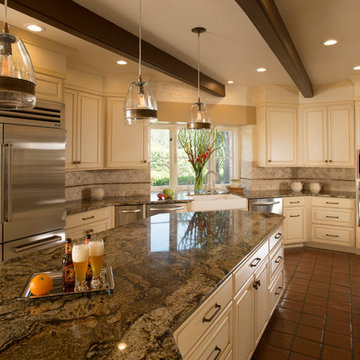
Mert Carpenter Photography
This is an example of a large traditional u-shaped eat-in kitchen in San Francisco with a farmhouse sink, raised-panel cabinets, granite benchtops, stainless steel appliances, white cabinets, terra-cotta floors, with island, stone tile splashback, red floor, beige splashback, beige benchtop and exposed beam.
This is an example of a large traditional u-shaped eat-in kitchen in San Francisco with a farmhouse sink, raised-panel cabinets, granite benchtops, stainless steel appliances, white cabinets, terra-cotta floors, with island, stone tile splashback, red floor, beige splashback, beige benchtop and exposed beam.
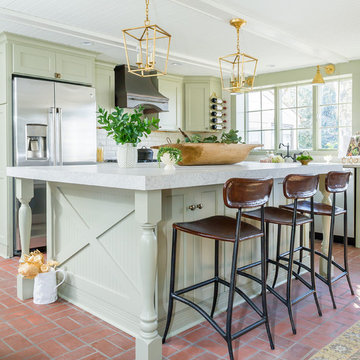
This is an example of a traditional kitchen in Baltimore with shaker cabinets, green cabinets, white splashback, subway tile splashback, stainless steel appliances, brick floors, with island and red floor.
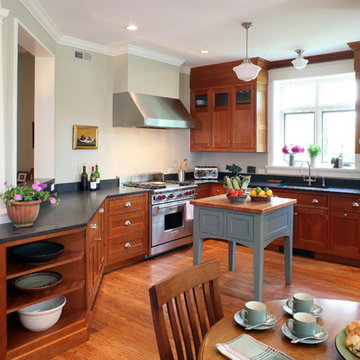
Mid-sized arts and crafts u-shaped eat-in kitchen in DC Metro with shaker cabinets, medium wood cabinets, black splashback, panelled appliances, a double-bowl sink, soapstone benchtops, light hardwood floors, with island and red floor.
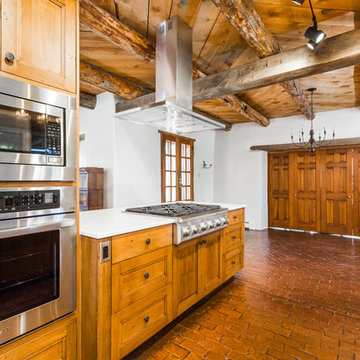
Photo of a mid-sized galley eat-in kitchen in Albuquerque with an undermount sink, shaker cabinets, medium wood cabinets, quartz benchtops, multi-coloured splashback, porcelain splashback, stainless steel appliances, brick floors, a peninsula, red floor and beige benchtop.
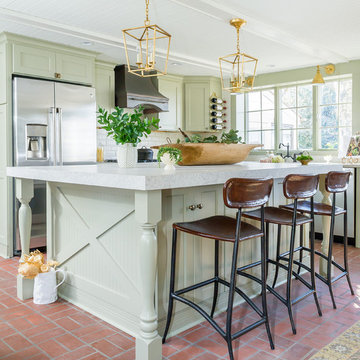
Tommy Sheldon
Photo of a mid-sized mediterranean l-shaped eat-in kitchen in Baltimore with a farmhouse sink, quartz benchtops, stainless steel appliances, brick floors, with island, shaker cabinets, green cabinets, white splashback, subway tile splashback and red floor.
Photo of a mid-sized mediterranean l-shaped eat-in kitchen in Baltimore with a farmhouse sink, quartz benchtops, stainless steel appliances, brick floors, with island, shaker cabinets, green cabinets, white splashback, subway tile splashback and red floor.
Kitchen with Red Floor Design Ideas
1