Kitchen with Red Splashback and Glass Tile Splashback Design Ideas
Refine by:
Budget
Sort by:Popular Today
81 - 100 of 571 photos
Item 1 of 3
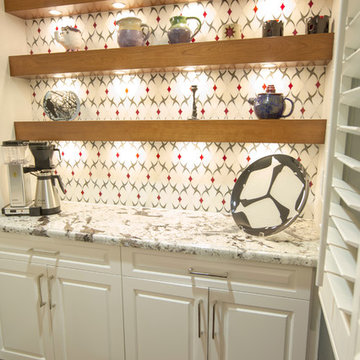
Agoura Design and Remodel. Bar entertainment area for serving with beautiful space for fine art pieces.
Mid-sized contemporary l-shaped open plan kitchen in Los Angeles with raised-panel cabinets, white cabinets, granite benchtops, red splashback, glass tile splashback, stainless steel appliances, dark hardwood floors and a peninsula.
Mid-sized contemporary l-shaped open plan kitchen in Los Angeles with raised-panel cabinets, white cabinets, granite benchtops, red splashback, glass tile splashback, stainless steel appliances, dark hardwood floors and a peninsula.
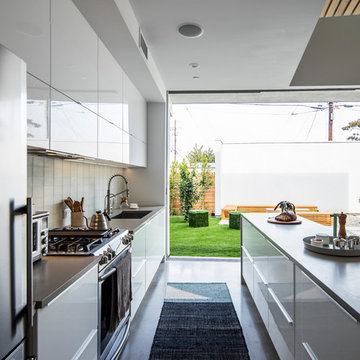
L+A House by Aleksander Tamm-Seitz | Palimpost Architects. Photo by Jasmine Park. Kitchen and backyard.
This is an example of a mid-sized contemporary galley eat-in kitchen with an undermount sink, flat-panel cabinets, white cabinets, quartz benchtops, glass tile splashback, stainless steel appliances, concrete floors, with island, grey floor and red splashback.
This is an example of a mid-sized contemporary galley eat-in kitchen with an undermount sink, flat-panel cabinets, white cabinets, quartz benchtops, glass tile splashback, stainless steel appliances, concrete floors, with island, grey floor and red splashback.
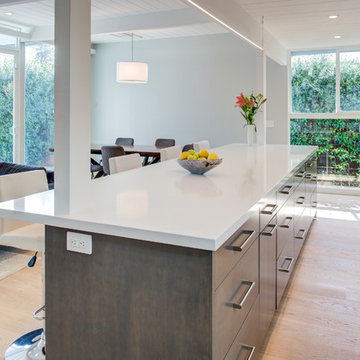
Photography by Treve Johnson Photography
Inspiration for a mid-sized midcentury l-shaped open plan kitchen in San Francisco with an undermount sink, flat-panel cabinets, grey cabinets, quartz benchtops, red splashback, glass tile splashback, stainless steel appliances, with island and white benchtop.
Inspiration for a mid-sized midcentury l-shaped open plan kitchen in San Francisco with an undermount sink, flat-panel cabinets, grey cabinets, quartz benchtops, red splashback, glass tile splashback, stainless steel appliances, with island and white benchtop.
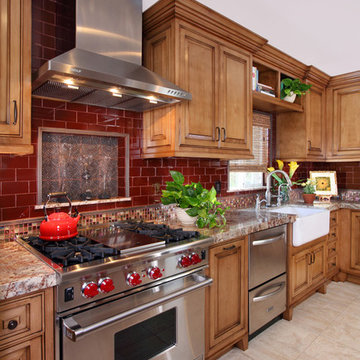
Chas Metivier Photography- Kitchen Remodel
Photo of a country kitchen in Los Angeles with a farmhouse sink, granite benchtops, red splashback, glass tile splashback, stainless steel appliances, raised-panel cabinets, medium wood cabinets and porcelain floors.
Photo of a country kitchen in Los Angeles with a farmhouse sink, granite benchtops, red splashback, glass tile splashback, stainless steel appliances, raised-panel cabinets, medium wood cabinets and porcelain floors.
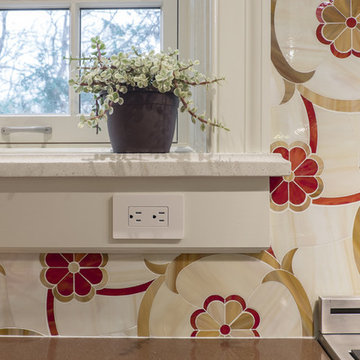
Architecture and Construction by Rock Paper Hammer.
Photography by Sara Rounsavall.
Inspiration for an expansive traditional separate kitchen in Louisville with concrete benchtops, red splashback, glass tile splashback and with island.
Inspiration for an expansive traditional separate kitchen in Louisville with concrete benchtops, red splashback, glass tile splashback and with island.
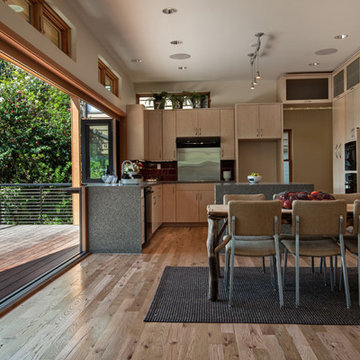
Light and airy dining room and kitchen open to the outdoor space beyond. A large sliding Nanawall and window system give the homeowner the capability to open the entire wall to enjoy the connection to the outdoors. The kitchen features recycled, locally sourced glass content countertops, backsplash and contemporary maple cabinetry. Green design - new custom home in Seattle by H2D Architecture + Design. Built by Thomas Jacobson Construction. Photos by Sean Balko, Filmworks Studio
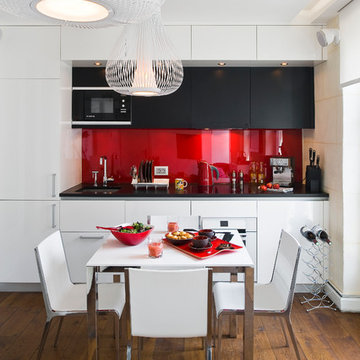
Mid-sized contemporary single-wall eat-in kitchen in Paris with white cabinets, red splashback, glass tile splashback, panelled appliances and medium hardwood floors.
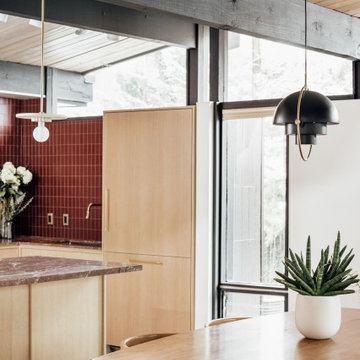
Fully custom kitchen remodel with red marble countertops, red Fireclay tile backsplash, white Fisher + Paykel appliances, and a custom wrapped brass vent hood. Pendant lights by Anna Karlin, styling and design by cityhomeCOLLECTIVE
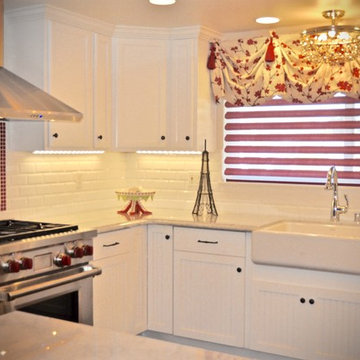
Deziner Tonie & Associates
This is an example of a traditional u-shaped eat-in kitchen in San Diego with a farmhouse sink, beaded inset cabinets, white cabinets, marble benchtops, red splashback, glass tile splashback, stainless steel appliances, medium hardwood floors and a peninsula.
This is an example of a traditional u-shaped eat-in kitchen in San Diego with a farmhouse sink, beaded inset cabinets, white cabinets, marble benchtops, red splashback, glass tile splashback, stainless steel appliances, medium hardwood floors and a peninsula.
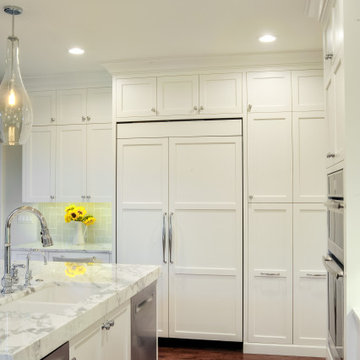
A wall of floor to ceiling cabinets provide loads of storage, a workstation and the large matching panel-front double refrigerator. Designed and built by Meadowlark Design + Build in Ann Arbor, Michigan. Photography by Emily Rose Imagery.
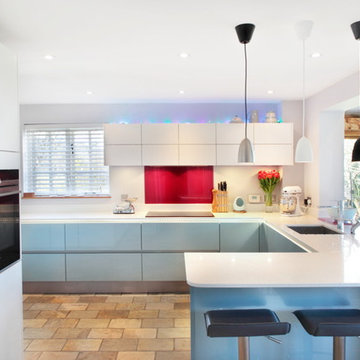
A contemporary kitchen which includes a breakfast counter, which was included in order to maximise on a garden view. The white high gloss tall storage and the sleek handle-less platinum blue units enhances the open plan kitchen. The new colour scheme and lighting has revitalised the whole area.
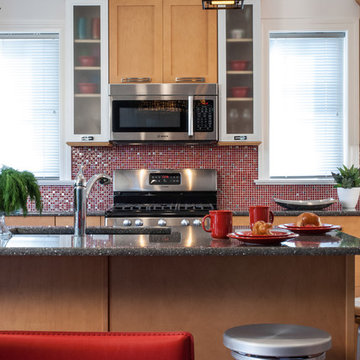
This modern kitchen features a bold red tile backsplash, and a transitional feel that combines modern touches with traditional elements. The lighting is especially unique, and the horizontal hardware placement on the cabinets gives them an updated look.
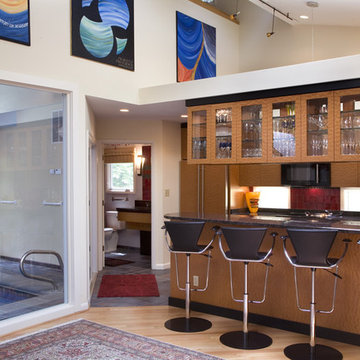
Mid-sized eclectic galley separate kitchen in DC Metro with glass-front cabinets, an undermount sink, light wood cabinets, granite benchtops, red splashback, glass tile splashback, panelled appliances, light hardwood floors, a peninsula and beige floor.
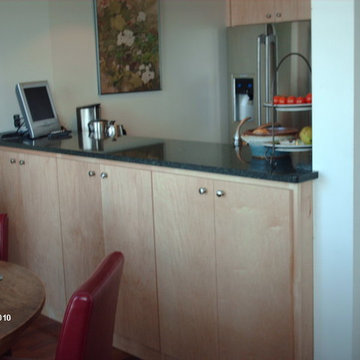
Entertaining made easy with this custom breakfast bar and galley kitchen. This amateur chef wanted to entertain guests while preparing their favorite dishes. The industrial undermount sink, glass tile and stainless steel appliances provide a modern feel to this compact galley kitchen.
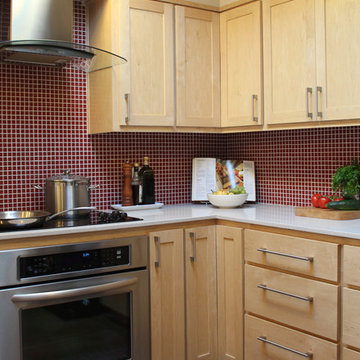
This small Kitchen was fitted with a well-thought out cabinet layout to maximize storage and minimize clutter. Also these are quality custom built cabinets with maple doors and drawer fronts.
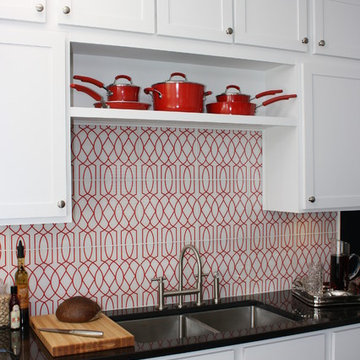
kelli kaufer
Large traditional u-shaped separate kitchen in Minneapolis with a double-bowl sink, recessed-panel cabinets, white cabinets, granite benchtops, red splashback, glass tile splashback, stainless steel appliances, ceramic floors and with island.
Large traditional u-shaped separate kitchen in Minneapolis with a double-bowl sink, recessed-panel cabinets, white cabinets, granite benchtops, red splashback, glass tile splashback, stainless steel appliances, ceramic floors and with island.
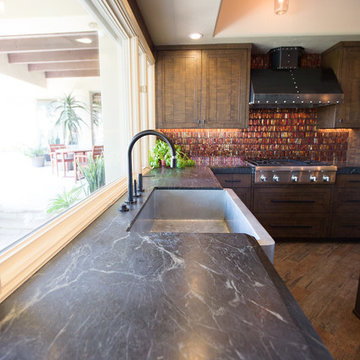
Plain Jane Photography
Inspiration for an expansive country u-shaped open plan kitchen in Phoenix with a farmhouse sink, shaker cabinets, distressed cabinets, soapstone benchtops, red splashback, glass tile splashback, panelled appliances, dark hardwood floors, with island and brown floor.
Inspiration for an expansive country u-shaped open plan kitchen in Phoenix with a farmhouse sink, shaker cabinets, distressed cabinets, soapstone benchtops, red splashback, glass tile splashback, panelled appliances, dark hardwood floors, with island and brown floor.
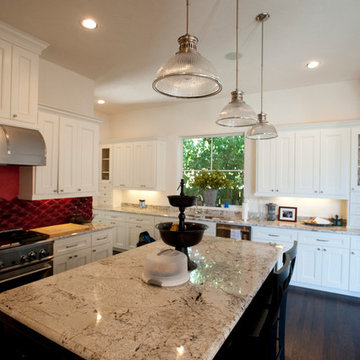
Design ideas for a mediterranean kitchen in Austin with white cabinets, red splashback, glass tile splashback, stainless steel appliances and dark hardwood floors.
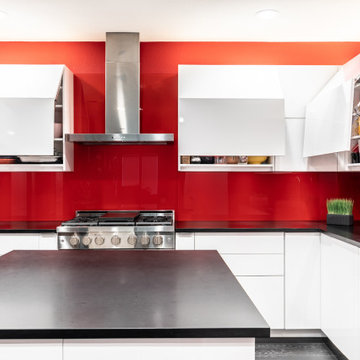
Clean contemporary lines win over in this upscale Dallas high rise. The original kitchen was dark and outdated. All the walls were black the cabinets were maple and the floor was brown stained concrete. The kitchen was in a corner so the layout stayed the same to help keep the plan open.
Fun, vibrant, contemporary kitchen with high-end style is what this client requested and red came up again and again. We really embraced the idea and went bold with this red hot glass backsplash, and high-gloss white cabinets. The black matte countertop gave us a grounded backdrop and really let the rest of the kitchen shine.
Special features: Custom StyleCraft flat panel cabinets in high-gloss finish and push to open cabinets and drawers with a painted glass backsplash.
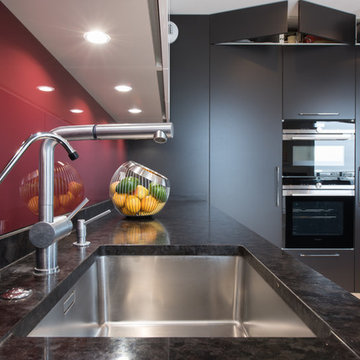
Grande cuisine avec îlot Armony Cucine, agencement en L deux finitions :
Une finition Latte Lucido pour les portes façades de l’aménagement linéaire de meubles haut et bas et pour l’îlot central.
Une finition Moka 1137 mat pour l’aménagement tout hauteur de meuble colonne.
Cette cuisine est spacieuse et fonctionnel par un grand nombre de rangement :
Un ensemble linéaire de meuble haut avec porte façade sans poigné, leurs ouverture se fait par un Système de gorge profilé inox.
Un ensemble linéaire de meuble bas, accueil un lave-vaisselle intégrable qui vient compléter la zone de nettoyage déjà caractérisé par une cuve sous plan en inox de chez FRANKE auquel a été joint à un mitigeur haut avec douchette en inox.
Un îlot de taille confortable caractérise l’une des deux de zones de cuisson de la cuisine.
Une table induction multizone de chez NOVY y a été installée, elle commande une hotte plafonnier NOVY, qui est encastré dans un coffrage créé sur mesure.
L’îlot comprend également des rangements type : tiroir à couvert, casserolier, tiroir à ustensile de cuisine, coulissant à épice.
Coté salon il est aménagé d’une niche ouverte pouvant faire office de petite Bibliothèque, ce qui renforce le design moderne de cette cuisine.
Un aménagement tout hauteur de meuble colonne aux portes façades Moka 1137 mat, vient apporter du contracte au sein de la cuisine.
Il regroupe les gros électroménagers tel que : un réfrigérateur intégrable et un congélateur intégrable de chez LIEBHERR.
Cet aménagement comprend aussi la deuxième zone cuisson de la cuisine, qui est caractérisée par un four multifonction et un combiné four micro-ondes de chez SIEMENS.
Une colonne coulissante tout hauteur est placé en bout de cet aménagement tout hauteur.Le plan de travail utilisé dans cette cuisine est un GRANIT BROWN ANTIQUE.
SK CONCEPT by LA CUISINE DANS LE BAIN
152 Avenue Daumesnil, 75012 PARIS
Kitchen with Red Splashback and Glass Tile Splashback Design Ideas
5