Kitchen with Red Splashback and Multi-Coloured Benchtop Design Ideas
Refine by:
Budget
Sort by:Popular Today
1 - 20 of 74 photos
Item 1 of 3
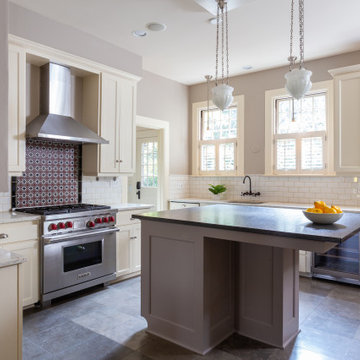
This traditional kitchen's highlights entail recessed panel cabinets, decorative tile backsplashes, and stainless steel appliances.
This is an example of a large traditional u-shaped kitchen pantry in Portland with a drop-in sink, recessed-panel cabinets, beige cabinets, marble benchtops, red splashback, ceramic splashback, stainless steel appliances, with island, multi-coloured floor and multi-coloured benchtop.
This is an example of a large traditional u-shaped kitchen pantry in Portland with a drop-in sink, recessed-panel cabinets, beige cabinets, marble benchtops, red splashback, ceramic splashback, stainless steel appliances, with island, multi-coloured floor and multi-coloured benchtop.
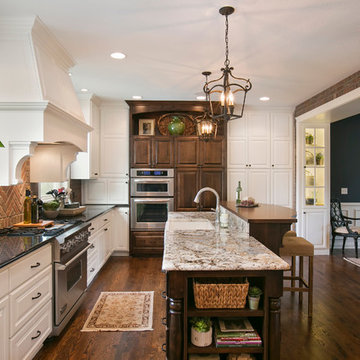
Photo of a mid-sized traditional u-shaped eat-in kitchen in Minneapolis with a farmhouse sink, raised-panel cabinets, white cabinets, granite benchtops, red splashback, brick splashback, stainless steel appliances, dark hardwood floors, with island, brown floor and multi-coloured benchtop.
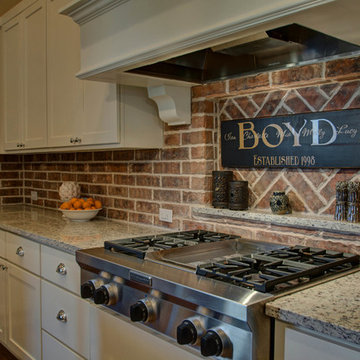
Backsplash
Country kitchen in Austin with shaker cabinets, white cabinets, granite benchtops, red splashback, brick splashback, stainless steel appliances, dark hardwood floors, brown floor and multi-coloured benchtop.
Country kitchen in Austin with shaker cabinets, white cabinets, granite benchtops, red splashback, brick splashback, stainless steel appliances, dark hardwood floors, brown floor and multi-coloured benchtop.
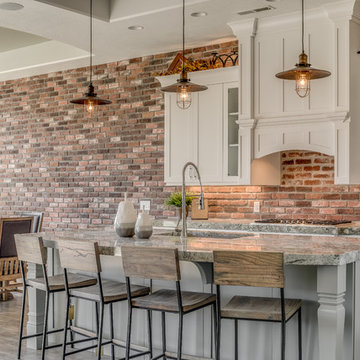
Photo By Mykals Photography
Design ideas for a large arts and crafts eat-in kitchen in Salt Lake City with an undermount sink, shaker cabinets, white cabinets, granite benchtops, red splashback, brick splashback, stainless steel appliances, porcelain floors, with island, brown floor and multi-coloured benchtop.
Design ideas for a large arts and crafts eat-in kitchen in Salt Lake City with an undermount sink, shaker cabinets, white cabinets, granite benchtops, red splashback, brick splashback, stainless steel appliances, porcelain floors, with island, brown floor and multi-coloured benchtop.
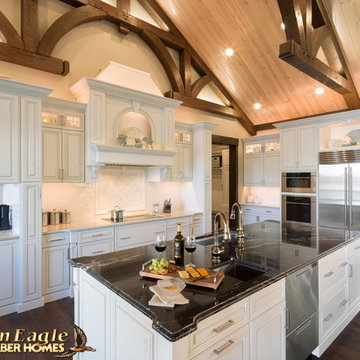
Elegant timber living The same attention to detail on the interior of the home continued to the outdoor living spaces.The Golden Eagle Log and Timber Homes team really understands how to blend architectural lines,shapes and textures for a truly remarable and one-of-a kind custom home.Golden Eagle has built over 5200 homes nationwide since 1966.
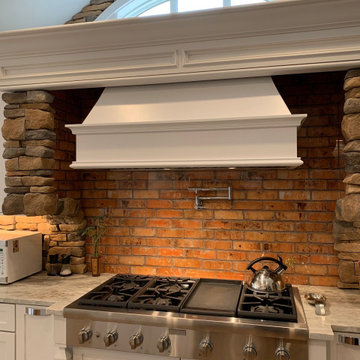
Today, not only for an exterior, brick is one of the trendiest interior design elements, especially for kitchens. Its incredibly durable structure makes the brick a perfect material for kitchens. IMAGIO too the beauty of brick and combined it with the strength of tempered glass creating this beautiful custom weathered brick solid glass backsplash for our customer. We were able to provide the look of bricks texture with a smooth surface! A solid glass backsplash is the logical choice, because after all, backsplashes can get messy, and the easier to clean the better. Need more reasons solid glass is the way to go for your backsplash?
1) IMAGIO glass is precision cut to fit your kitchen. With tile, corners and edges have dis proportioned pieces and careless cuts. Our glass is cut and fit to size leaving it seamless, clean and crisp.
2) Glass is a naturally antimicrobial surface, thus more sanitary than traditional tile or stone in a kitchen space.
3) IMAGIO glass is also very easy to clean requires no maintenance! To clean just use your favorite cleaning product with a soft cloth to wipe spatters away!
Glass is a non porous surface so it is impossible to stain.
4) IMAGIO glass is physically and thermally stronger than regular glass or tile. We use tough tempered glass, meaning it is more durable and can endure high heat.
5) Grout looks great but it requires cleaning and maintenance and that is why we say grout is OUT here at IMAGIO. We have created, with our ultra clear glass, a way to enjoy the looks of natural stone and tile seamlessly and without grout.
6) Healthy kitchen design with endless design possibilities.
Email info@imagioglass.com for a free estimate in 3 simple steps!
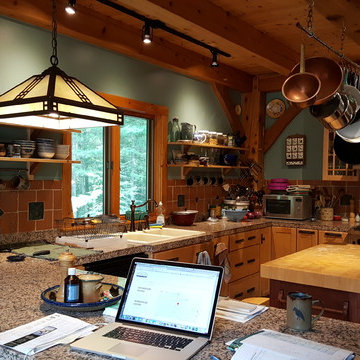
Before: Original Year-built 2000 timber frame kitchen, very dark, busy, and cluttered: Seneca Hand-mold terra cotta tile backsplash, heavy, busy granite tile countertops, natural maple shaker cabinets, saltillo floor, stainless appliances, maple open shelving, track-lighting. Photo by T. Spies
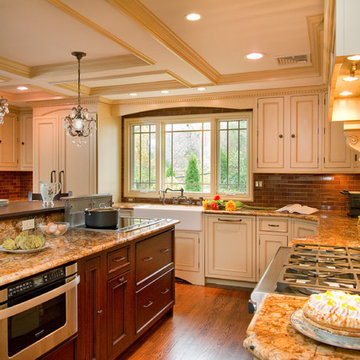
Inspiration for a large traditional u-shaped eat-in kitchen in New York with a farmhouse sink, granite benchtops, medium hardwood floors, beaded inset cabinets, beige cabinets, red splashback, subway tile splashback, panelled appliances, with island, brown floor and multi-coloured benchtop.
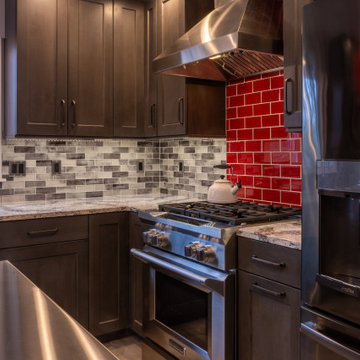
Utilizing the client's existing kitchen table (that they have eaten and gained years of family memories at!) as a jump off element we created a couple's dream kitchen!
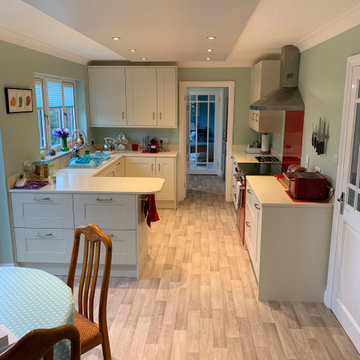
Traditional Shaker design kitchen in Dove Grey with solid worktops
This is an example of a mid-sized traditional galley eat-in kitchen in Devon with a double-bowl sink, shaker cabinets, grey cabinets, solid surface benchtops, red splashback, glass sheet splashback, coloured appliances, vinyl floors, no island, multi-coloured floor and multi-coloured benchtop.
This is an example of a mid-sized traditional galley eat-in kitchen in Devon with a double-bowl sink, shaker cabinets, grey cabinets, solid surface benchtops, red splashback, glass sheet splashback, coloured appliances, vinyl floors, no island, multi-coloured floor and multi-coloured benchtop.
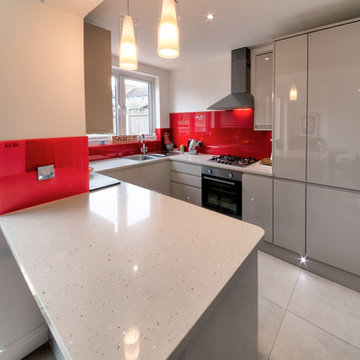
A Kitchen Diner extension. It was surveyed to understand the structure loading of existing walls, supply and fit RSJ for dividing wall and also RSJ for rear bi fold doors , Knock down walls , fit doors and new windows, repair joists and floorboards, re wire electrics and replumbing for new kitchen and lighting, re board and plaster ceilings and walls, decorate throught, fit downlighters and chandeliers, chrome faceplates design and fit kitchen and glass backsprayed splashbacks, supply and fit natural stone work top with gold flecks, fit foot level led lighting in kick boards, supply and fit travetine tiled flooring in kitchen area, walnut flooring in dinning area and hallway, installation of 1930's fireplace and threshold, Instal Heat and Carbon Monoxide as per building regulations
www.idisign.co.uk
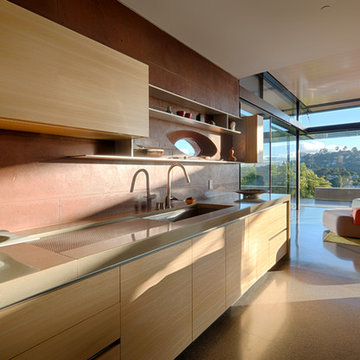
Fu-Tung Cheng, CHENG Design
• Interior Shot of Open Kitchen in Tiburon House
Tiburon House is Cheng Design's eighth custom home project. The topography of the site for Bluff House was a rift cut into the hillside, which inspired the design concept of an ascent up a narrow canyon path. Two main wings comprise a “T” floor plan; the first includes a two-story family living wing with office, children’s rooms and baths, and Master bedroom suite. The second wing features the living room, media room, kitchen and dining space that open to a rewarding 180-degree panorama of the San Francisco Bay, the iconic Golden Gate Bridge, and Belvedere Island.
Photography: Tim Maloney
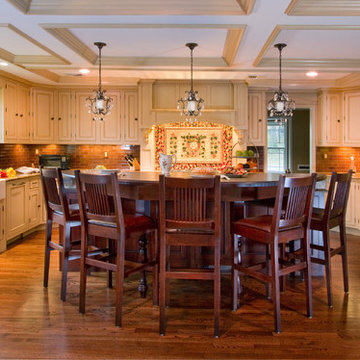
Photo of a large traditional u-shaped eat-in kitchen in New York with a farmhouse sink, beaded inset cabinets, beige cabinets, granite benchtops, red splashback, subway tile splashback, panelled appliances, medium hardwood floors, with island, brown floor and multi-coloured benchtop.
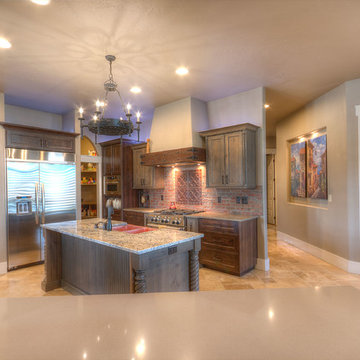
Design ideas for a mid-sized country u-shaped kitchen pantry in Boise with a farmhouse sink, shaker cabinets, granite benchtops, red splashback, brick splashback, stainless steel appliances, travertine floors, with island, beige floor, grey cabinets and multi-coloured benchtop.
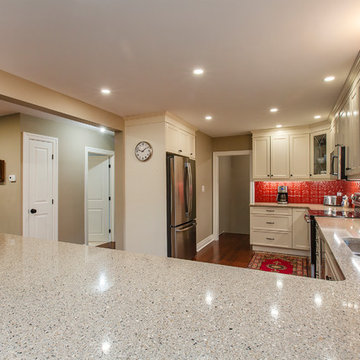
property
Mid-sized transitional u-shaped open plan kitchen in Ottawa with flat-panel cabinets, beige cabinets, quartz benchtops, red splashback, stainless steel appliances, a peninsula and multi-coloured benchtop.
Mid-sized transitional u-shaped open plan kitchen in Ottawa with flat-panel cabinets, beige cabinets, quartz benchtops, red splashback, stainless steel appliances, a peninsula and multi-coloured benchtop.
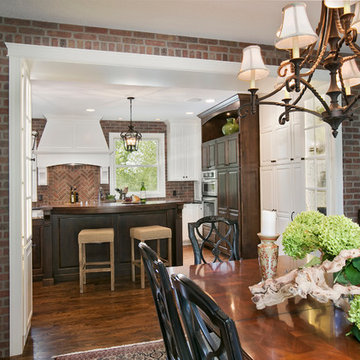
Inspiration for a mid-sized traditional u-shaped eat-in kitchen in Minneapolis with dark hardwood floors, brown floor, a farmhouse sink, raised-panel cabinets, white cabinets, granite benchtops, red splashback, brick splashback, stainless steel appliances, with island and multi-coloured benchtop.
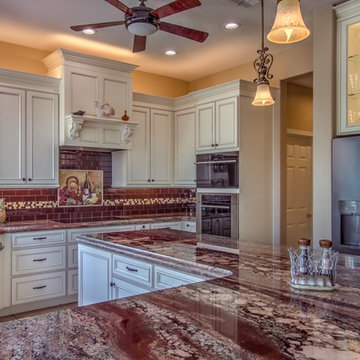
Mid-sized contemporary eat-in kitchen in Phoenix with a farmhouse sink, beaded inset cabinets, white cabinets, granite benchtops, red splashback, subway tile splashback, stainless steel appliances, ceramic floors, with island, beige floor and multi-coloured benchtop.
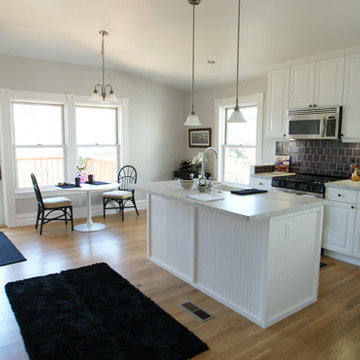
Restoration and addition at a small and badly deteriorated Victorian house on a very tight budget.
We aimed to make optimal use of the space, respect the original style, and update for current use.
Photography by Kurt Manley.
https://saikleyarchitects.com/portfolio/victorian-remodel/
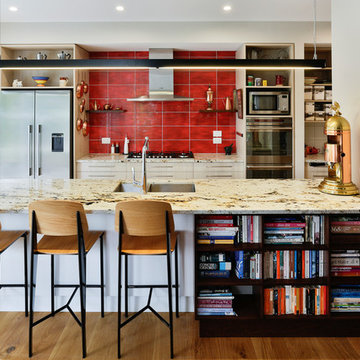
Mid-sized eclectic kitchen pantry in Christchurch with a double-bowl sink, flat-panel cabinets, light wood cabinets, granite benchtops, red splashback, ceramic splashback, stainless steel appliances, medium hardwood floors, with island and multi-coloured benchtop.
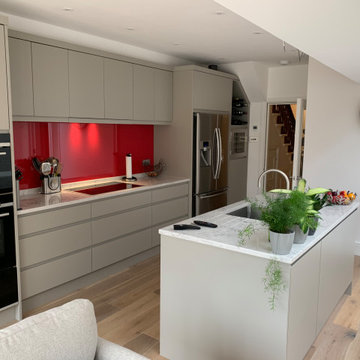
Construction of single storey extension to terraced house in Newcastle.
Design ideas for a mid-sized contemporary galley open plan kitchen in Other with a drop-in sink, recessed-panel cabinets, grey cabinets, marble benchtops, red splashback, panelled appliances, light hardwood floors, with island and multi-coloured benchtop.
Design ideas for a mid-sized contemporary galley open plan kitchen in Other with a drop-in sink, recessed-panel cabinets, grey cabinets, marble benchtops, red splashback, panelled appliances, light hardwood floors, with island and multi-coloured benchtop.
Kitchen with Red Splashback and Multi-Coloured Benchtop Design Ideas
1