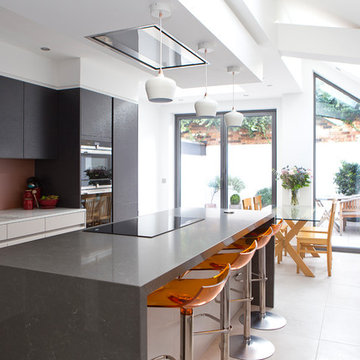Kitchen with Red Splashback and Panelled Appliances Design Ideas
Refine by:
Budget
Sort by:Popular Today
1 - 20 of 551 photos
Item 1 of 3

This is an example of a large country open plan kitchen in Philadelphia with a farmhouse sink, shaker cabinets, quartz benchtops, red splashback, brick splashback, panelled appliances, light hardwood floors, with island, green cabinets, beige floor and white benchtop.
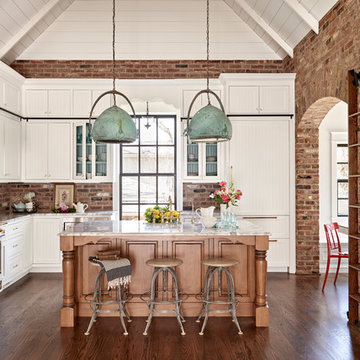
photo by Nick McGinn
White inset kitchen with shaker doors and beaded panels
Subzero integrated refrigerator
Alder island with distressed finish
Library Ladder
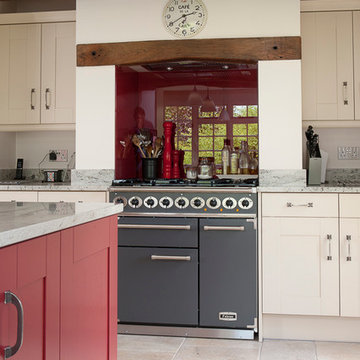
This is an example of a large traditional eat-in kitchen in Kent with a double-bowl sink, red cabinets, granite benchtops, red splashback, panelled appliances, porcelain floors and with island.
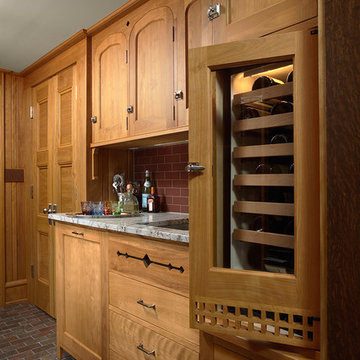
Architecture & Interior Design: David Heide Design Studio
--
Photos: Susan Gilmore
Design ideas for an arts and crafts u-shaped separate kitchen in Minneapolis with an undermount sink, shaker cabinets, medium wood cabinets, granite benchtops, red splashback, subway tile splashback, panelled appliances, slate floors and with island.
Design ideas for an arts and crafts u-shaped separate kitchen in Minneapolis with an undermount sink, shaker cabinets, medium wood cabinets, granite benchtops, red splashback, subway tile splashback, panelled appliances, slate floors and with island.

Photo of a small traditional separate kitchen in Other with a farmhouse sink, recessed-panel cabinets, green cabinets, marble benchtops, red splashback, brick splashback, panelled appliances, medium hardwood floors and white benchtop.
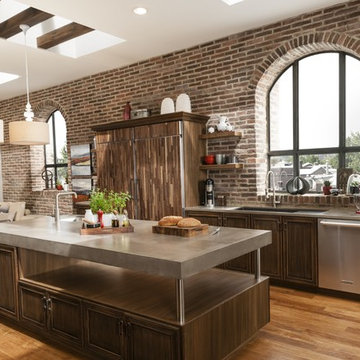
This is an example of a transitional open plan kitchen in San Diego with an undermount sink, recessed-panel cabinets, dark wood cabinets, concrete benchtops, red splashback, brick splashback, panelled appliances, medium hardwood floors and with island.
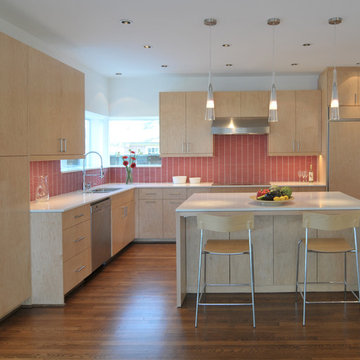
This is an example of a modern l-shaped kitchen in Houston with panelled appliances, red splashback, light wood cabinets, flat-panel cabinets and a double-bowl sink.
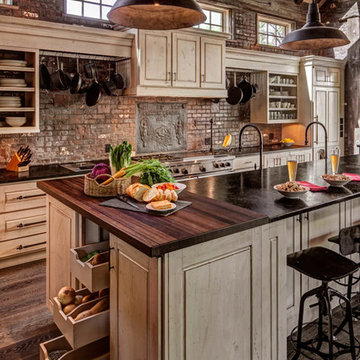
Blakely Photography
Large country l-shaped open plan kitchen in Denver with raised-panel cabinets, panelled appliances, dark hardwood floors, with island, an integrated sink, beige cabinets, red splashback, brick splashback, brown floor and black benchtop.
Large country l-shaped open plan kitchen in Denver with raised-panel cabinets, panelled appliances, dark hardwood floors, with island, an integrated sink, beige cabinets, red splashback, brick splashback, brown floor and black benchtop.
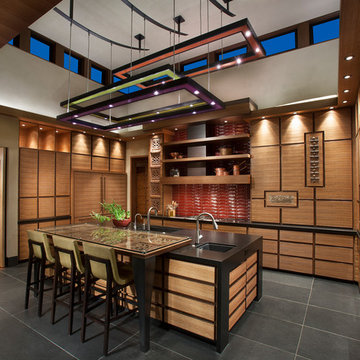
Anita Lang - IMI Design - Scottsdale, AZ
This is an example of a large u-shaped eat-in kitchen in Phoenix with flat-panel cabinets, medium wood cabinets, onyx benchtops, red splashback, panelled appliances, slate floors, an undermount sink, ceramic splashback, with island and grey floor.
This is an example of a large u-shaped eat-in kitchen in Phoenix with flat-panel cabinets, medium wood cabinets, onyx benchtops, red splashback, panelled appliances, slate floors, an undermount sink, ceramic splashback, with island and grey floor.
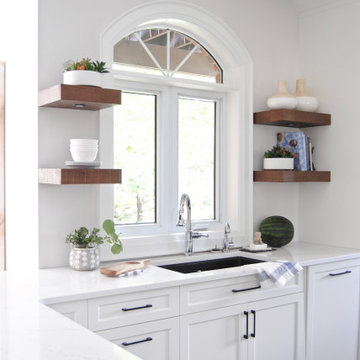
Kitchen remodel with custom cabinetry. High-end style meets form meets function.
This is an example of a mid-sized arts and crafts u-shaped eat-in kitchen in Toronto with an undermount sink, shaker cabinets, white cabinets, quartzite benchtops, red splashback, brick splashback, panelled appliances, medium hardwood floors, with island, brown floor and white benchtop.
This is an example of a mid-sized arts and crafts u-shaped eat-in kitchen in Toronto with an undermount sink, shaker cabinets, white cabinets, quartzite benchtops, red splashback, brick splashback, panelled appliances, medium hardwood floors, with island, brown floor and white benchtop.
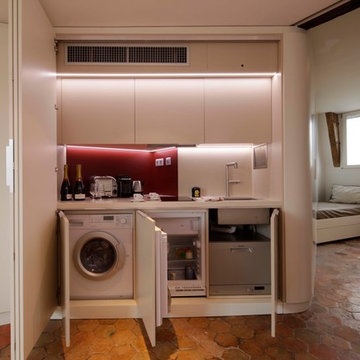
HERVE ABBADIE + FRANCESCA DE MARCHI
Design ideas for a small contemporary single-wall open plan kitchen in Paris with an undermount sink, flat-panel cabinets, white cabinets, quartzite benchtops, red splashback and panelled appliances.
Design ideas for a small contemporary single-wall open plan kitchen in Paris with an undermount sink, flat-panel cabinets, white cabinets, quartzite benchtops, red splashback and panelled appliances.
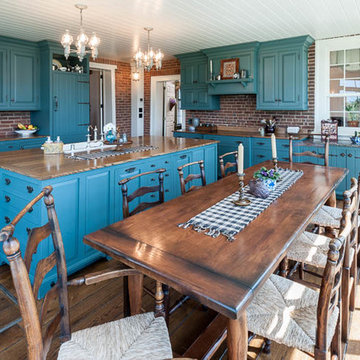
Inspiration for a mid-sized country single-wall eat-in kitchen in Other with a farmhouse sink, raised-panel cabinets, blue cabinets, wood benchtops, red splashback, brick splashback, panelled appliances, dark hardwood floors, with island, brown floor and brown benchtop.
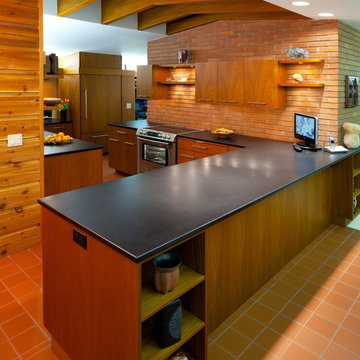
Clients’ Design Objectives:
To restore the home, designed by John Howe, chief draftsman for Frank Lloyd Wright, to its original integrity. The kitchen had been remodeled in the 80’s and was an eyesore.
Challenges:
To maintain the existing footprint of the room, bring in more light, and maintain the mahogany light valance band that encircles all the rooms
Solutions:
We began by removing the texture from the ceilings, the sheetrock from the beams, and adding mahogany veneer to the trusses which frame the clerestory windows. Mahogany cabinets were installed to match the wood throughout the home. Honed black granite countertops and a glass mosaic backsplash added a feeling of warmth and elegance.
Lighting under the new cabinets on the brick wall and the extension of up-lighting over the sink wall cabinetry brightened up the room. We added illuminated floating shelves similar to ones built by Howe and Wright. To maintain the line of the valance band we used a Subzero, chiseling out ½” of tile so we were able to drop it in place, perfectly aligning it with the band.
The homeowner loves cooking and eating in the new kitchen. “It feels like it belongs in the house and we think John Howe would have loved it.”

Inspiration for a large eat-in kitchen in Cincinnati with a farmhouse sink, beaded inset cabinets, white cabinets, quartz benchtops, red splashback, brick splashback, panelled appliances, medium hardwood floors, with island, brown floor and white benchtop.
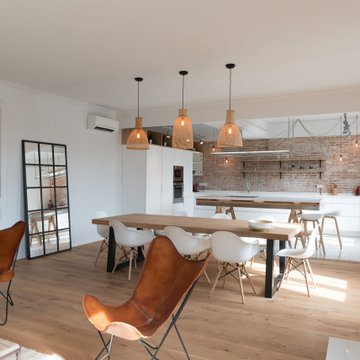
This is an example of a large scandinavian l-shaped open plan kitchen in Other with an undermount sink, flat-panel cabinets, white cabinets, red splashback, brick splashback, panelled appliances, with island, white floor and white benchtop.
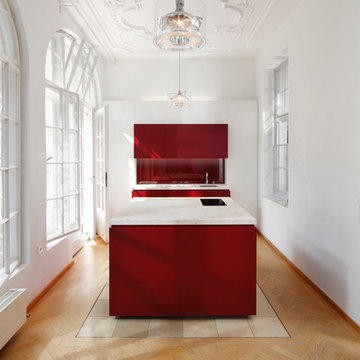
1:20 Innenarchitektur, Sasha Kletzsch
Photo of a mid-sized traditional separate kitchen in Munich with an undermount sink, flat-panel cabinets, red cabinets, red splashback, glass sheet splashback, panelled appliances, light hardwood floors and with island.
Photo of a mid-sized traditional separate kitchen in Munich with an undermount sink, flat-panel cabinets, red cabinets, red splashback, glass sheet splashback, panelled appliances, light hardwood floors and with island.
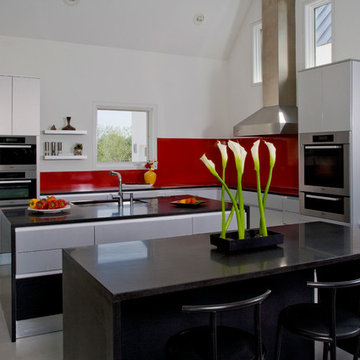
http://www.pickellbuilders.com. Photography by Linda Oyama Bryan.
Contemporary two-island European style kitchen with Aster Cucine cabinetry in a combination of Oak and brushed stainless with a modula door style, black absolute honed countertops and stainless steel countertops, and a stainless steel hood.
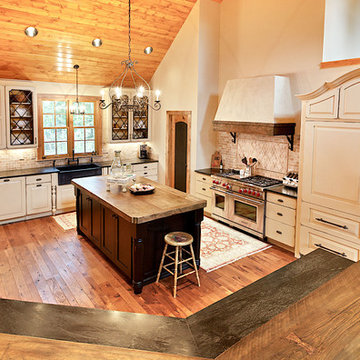
Jason Hulet Photography
Design ideas for a large country u-shaped separate kitchen in Other with a farmhouse sink, raised-panel cabinets, white cabinets, wood benchtops, red splashback, panelled appliances, dark hardwood floors, with island and travertine splashback.
Design ideas for a large country u-shaped separate kitchen in Other with a farmhouse sink, raised-panel cabinets, white cabinets, wood benchtops, red splashback, panelled appliances, dark hardwood floors, with island and travertine splashback.
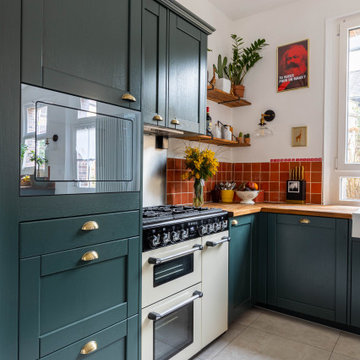
Inspiration for a mid-sized eclectic l-shaped open plan kitchen in Paris with an undermount sink, beaded inset cabinets, blue cabinets, wood benchtops, red splashback, panelled appliances, ceramic floors, beige floor, brown benchtop and with island.
Kitchen with Red Splashback and Panelled Appliances Design Ideas
1
