Kitchen with Red Splashback and Porcelain Floors Design Ideas
Refine by:
Budget
Sort by:Popular Today
41 - 60 of 649 photos
Item 1 of 3
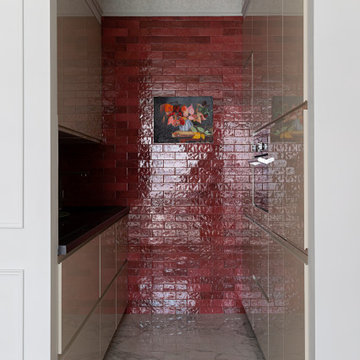
Кухня-ниша
Inspiration for a small contemporary galley separate kitchen in Moscow with a single-bowl sink, flat-panel cabinets, beige cabinets, laminate benchtops, red splashback, subway tile splashback, stainless steel appliances, porcelain floors, no island, white floor and black benchtop.
Inspiration for a small contemporary galley separate kitchen in Moscow with a single-bowl sink, flat-panel cabinets, beige cabinets, laminate benchtops, red splashback, subway tile splashback, stainless steel appliances, porcelain floors, no island, white floor and black benchtop.
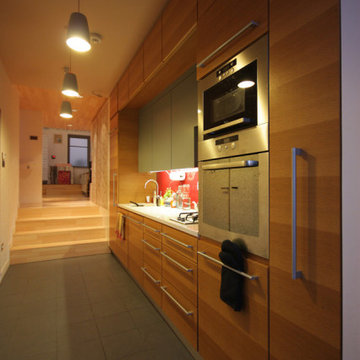
Photo of a small modern galley separate kitchen in Dublin with a single-bowl sink, flat-panel cabinets, medium wood cabinets, quartzite benchtops, red splashback, glass sheet splashback, porcelain floors, no island, grey floor and white benchtop.
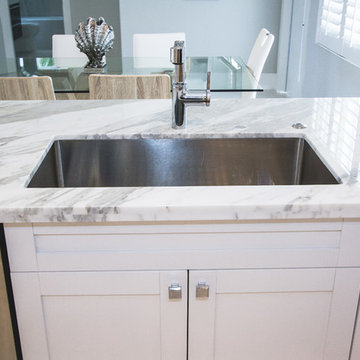
Design ideas for a large contemporary l-shaped separate kitchen in Miami with an undermount sink, shaker cabinets, white cabinets, marble benchtops, red splashback, marble splashback, stainless steel appliances, porcelain floors, a peninsula, beige floor and white benchtop.
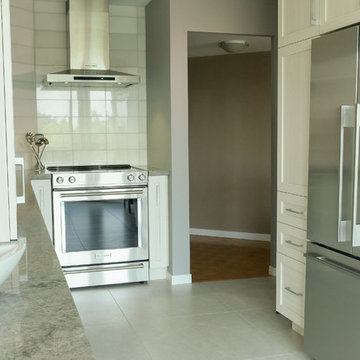
Photo of a small transitional galley separate kitchen in Other with shaker cabinets, white cabinets, quartzite benchtops, red splashback, stainless steel appliances, porcelain floors, no island and grey floor.
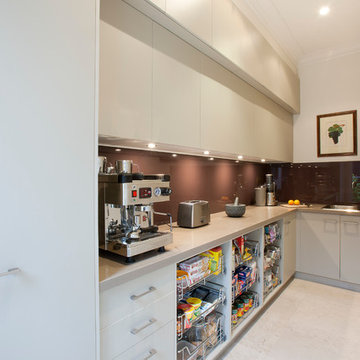
A butlers pantry is tucked out the back. This provides additional storage, an extra prep area or a work station for a caterer. Note the high staggered cupboard to allow greater depth of storage while allowing the lower cupboard to be less invasive.
Photo's Ben Wrigley
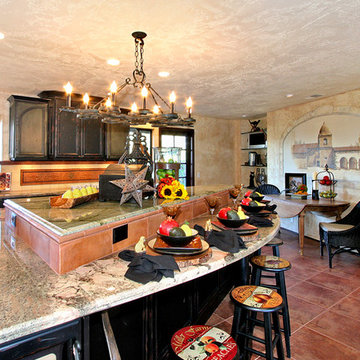
Large multi-level island, a great place to eat and entertain.
Photography by: PreveiwFirst.com
Large traditional l-shaped eat-in kitchen in San Diego with an undermount sink, recessed-panel cabinets, distressed cabinets, granite benchtops, red splashback, terra-cotta splashback, panelled appliances, porcelain floors and with island.
Large traditional l-shaped eat-in kitchen in San Diego with an undermount sink, recessed-panel cabinets, distressed cabinets, granite benchtops, red splashback, terra-cotta splashback, panelled appliances, porcelain floors and with island.
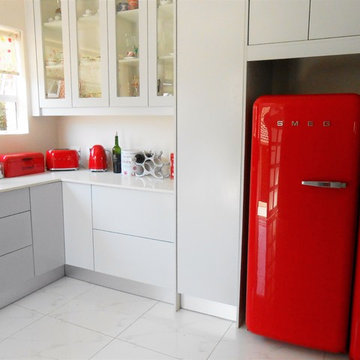
Kitchen by Design
Mid-sized modern l-shaped eat-in kitchen in Other with a farmhouse sink, flat-panel cabinets, grey cabinets, granite benchtops, red splashback, stone slab splashback, coloured appliances, porcelain floors and no island.
Mid-sized modern l-shaped eat-in kitchen in Other with a farmhouse sink, flat-panel cabinets, grey cabinets, granite benchtops, red splashback, stone slab splashback, coloured appliances, porcelain floors and no island.
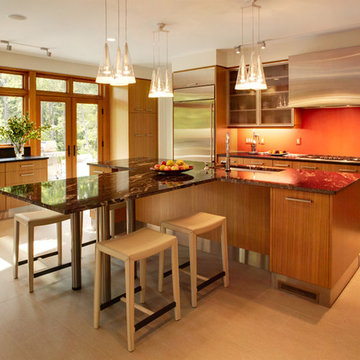
Michael Biondo, photographer
Design ideas for a large contemporary u-shaped eat-in kitchen in Bridgeport with an undermount sink, flat-panel cabinets, medium wood cabinets, granite benchtops, red splashback, stone slab splashback, stainless steel appliances, with island, porcelain floors and grey floor.
Design ideas for a large contemporary u-shaped eat-in kitchen in Bridgeport with an undermount sink, flat-panel cabinets, medium wood cabinets, granite benchtops, red splashback, stone slab splashback, stainless steel appliances, with island, porcelain floors and grey floor.
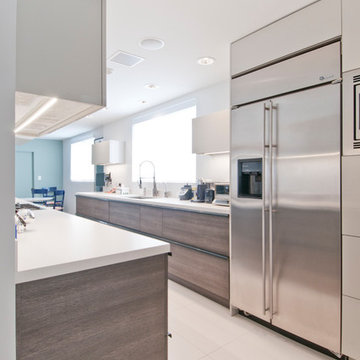
caesarstone, modern
Design ideas for a mid-sized modern galley eat-in kitchen in Los Angeles with an undermount sink, flat-panel cabinets, grey cabinets, quartzite benchtops, red splashback, stainless steel appliances, porcelain floors, no island and turquoise floor.
Design ideas for a mid-sized modern galley eat-in kitchen in Los Angeles with an undermount sink, flat-panel cabinets, grey cabinets, quartzite benchtops, red splashback, stainless steel appliances, porcelain floors, no island and turquoise floor.
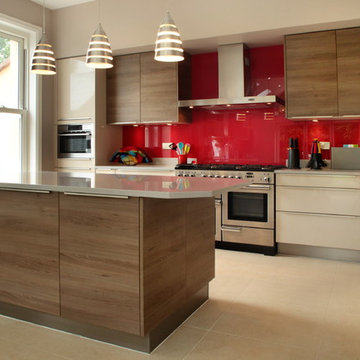
This spacious kitchen was designed for a beautiful 19th century home. The gloss cabinets and raspberry red splash back reflects the light, making this kitchen a bright and inviting place to enjoy with family and friends. All storage solutions have been carefully planned and most appliances are hidden behind doors adding to the spacious feeling of this stunning kitchen.
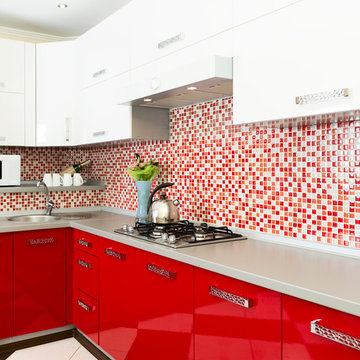
This is an example of a mid-sized contemporary l-shaped kitchen in San Diego with a drop-in sink, flat-panel cabinets, white cabinets, quartz benchtops, red splashback, mosaic tile splashback, stainless steel appliances and porcelain floors.
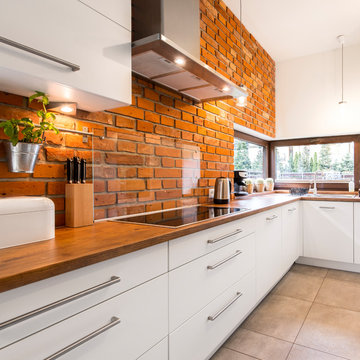
This spacious and stylish kitchen has white flat panel laminate cabinets that are complimented with a red brick backsplash, along with a gorgeous wooden wheat countertop. Matching porcelain tile has been laid down for the flooring and a very cool and unique chalk accent wall was added for kicks.
NS Designs, Pasadena, CA
http://nsdesignsonline.com
626-491-9411
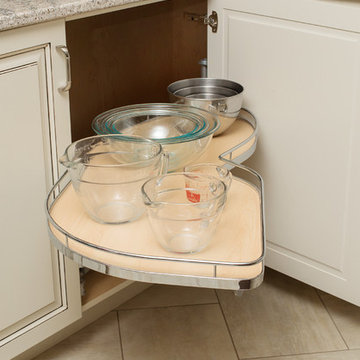
Our approach to the dining room wall was a key decision for the entire project. The wall was load bearing and the homeowners considered only removing half of it. In the end, keeping the overall open concept design was important to the homeowners, therefore we installed a load bearing beam in the ceiling. The beam was finished with drywall to be cohesive so it looked like it was a part of the original design. Now that the kitchen and dining room were open, paint colors were used to designate the spaces and create visual boundaries. This made each area feel like it’s its own space without using any structures.
The original L-shaped kitchen was cut short because of bay windows that overlooked the backyard patio. These windows were lost in the space and not functional; they were replaced with double French doors leading onto the patio. A brick layer was brought in to patch up the window swap and now it looks like the French doors always existed. New crown molding was installed throughout and painted to match the kitchen cabinets.
This window/door replacement allowed for a large pantry cabinet to be installed next to the refrigerator which was not in the old cabinet configuration. The replaced perimeter cabinets host custom storage solutions, like a mixer stand, spice organization, recycling center and functional corner cabinet with pull out shelving. The perimeter kitchen cabinets are painted with a glaze and the island is a cherry stain with glaze to amplify the raised panel door style.
We tripled the size of the kitchen island to expand countertop space. It seats five people and hosts charging stations for the family’s busy lifestyle. It was important that the cooktop in the island had a built in downdraft system because the homeowners did not want a ventilation hood in the center of the kitchen because it would obscure the open concept design.
The countertops are quartz and feature an under mount granite composite kitchen sink with a low divide center. The kitchen faucet, which features hands free and touch technology, and an instant hot water dispenser were added for convenience because of the homeowners’ busy lifestyle. The backsplash is a favorite, with a teal and red glass mosaic basket weave design. It stands out and holds its own among the expansive kitchen cabinets.
All recessed, under cabinet and decorative lights were installed on dimmer switches to allow the homeowners to adjust the lighting in each space of the project. All exterior and interior door hardware, hinges and knobs were replaced in oil rubbed bronze to match the dark stain throughout the space. The entire first floor remodel project uses 12x24 ceramic tile laid in a herringbone pattern. Since tile is typically cold, the flooring was also heated from below. This will also help with the homeowners’ original heating issues.
When accessorizing the kitchen, we used functional, everyday items the homeowners use like cutting boards, canisters for dry goods and place settings on the island. Ultimately, this project transformed their small, outdated kitchen into an expansive and functional workspace.
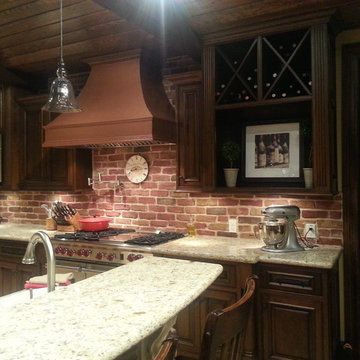
Large country u-shaped eat-in kitchen in Houston with an undermount sink, raised-panel cabinets, dark wood cabinets, granite benchtops, red splashback, brick splashback, stainless steel appliances, porcelain floors and multiple islands.
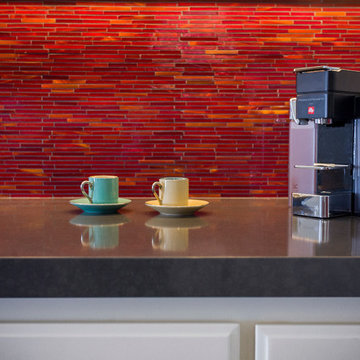
Inspiration for a transitional l-shaped kitchen in San Francisco with white cabinets, red splashback, stainless steel appliances, porcelain floors, quartz benchtops, glass tile splashback and grey benchtop.
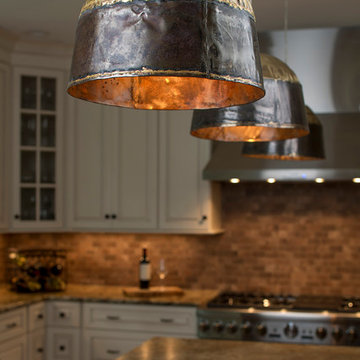
Large country l-shaped eat-in kitchen in Philadelphia with a single-bowl sink, raised-panel cabinets, white cabinets, granite benchtops, red splashback, porcelain splashback, stainless steel appliances, porcelain floors and with island.
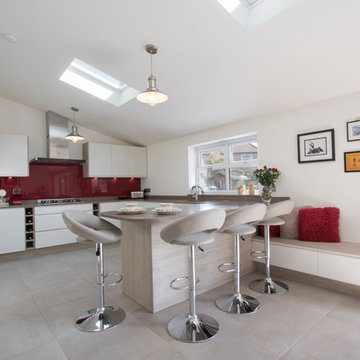
Complete refurbishment and extension to provide this busy family with a space more suited to their needs.
included within the scheme was a handy tea station whereby adults and children alike can help themselves whilst allowing plenty of movement withing the kitchen area for food preparation. A large breakfast bar and lowered bench seating further enhance the space ensuring family and friends can eat and socialise together.
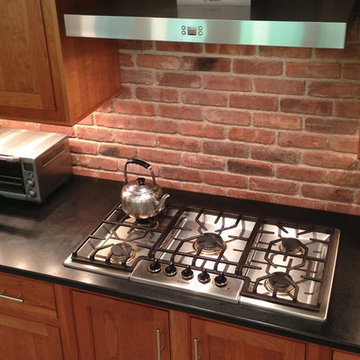
Galley Kitchen designed with Timeless and Classic Shaker Cherry Cabinets with Stainless Steel Appliances and Hood, Under-Mount Stainless Steel Sink, Honed Black Granite Countertop, Natural Brick Backsplash, Brushed Nickel Cabinet Hardware, Neutral Porcelain Tile Floor, Pendant Lighting, Built-In Upholstered Bench Seating, Artwork, Accessories.
Mudroom, Laundry Room, and Pantry are combined.
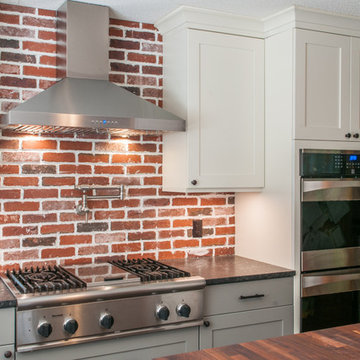
This modern farmhouse kitchen features crisp white cabinets with clean lines accented by leathered black pearl granite countertops and finished with crown molding. The red brick backsplash invokes rustic character and contrasts alongside the sleek stainless chimney hood and professional grade cooktop and appliances. A striking black walnut butcher block was used to top the center island and create a focal point. Finally, a traditional farmhouse sink and understated iron hardware and lighting complete this welcoming space.

Хозяйка с дизайнером решили сделать кухню яркой и эффектной, в цвете марсала. На стене — офорт Эрнста Неизвестного с дарственной надписью на лицевой стороне: «Мише от Эрнста. Брусиловскому от Неизвестного с любовью, 1968 год.» (картина была подарена хозяевам Мишей Брусиловским).
Офорт «Моя Москва», авторы Юрий Гордон и Хезер Хермит.
Kitchen with Red Splashback and Porcelain Floors Design Ideas
3