Kitchen with Red Splashback Design Ideas
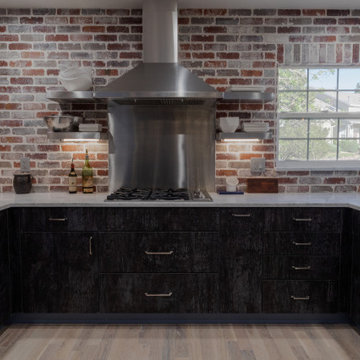
My husband and I cook a lot, and because of that I wanted to have our everyday dishes easily accessible, so I have them stored on floating shelves next to the cook top. I selected stainless steel shelves to compliment the stainless steel hood and back splash. It was imperative to have the stainless steel back splash making it easy to clean up, instead of grease build up on the brick. The wall cabinets have lift up hinges, because it clears the floating shelf...if I had used standard swing hinge...I would have had to reduce the width of the wall cabinets.
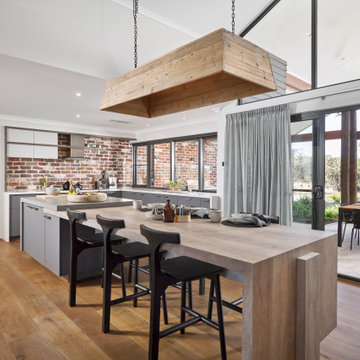
Contemporary l-shaped kitchen in Perth with flat-panel cabinets, grey cabinets, red splashback, brick splashback, medium hardwood floors, with island, brown floor and grey benchtop.
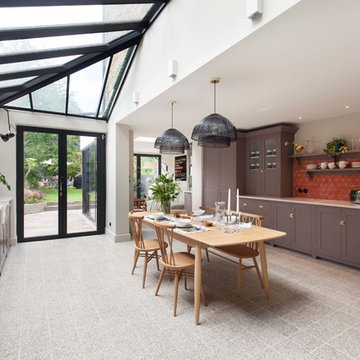
Design ideas for an expansive midcentury eat-in kitchen in London with a farmhouse sink, shaker cabinets, purple cabinets, quartzite benchtops, red splashback, cement tile splashback, black appliances, terrazzo floors, no island, grey floor and white benchtop.
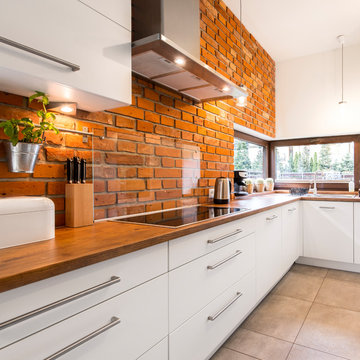
This spacious and stylish kitchen has white flat panel laminate cabinets that are complimented with a red brick backsplash, along with a gorgeous wooden wheat countertop. Matching porcelain tile has been laid down for the flooring and a very cool and unique chalk accent wall was added for kicks.
NS Designs, Pasadena, CA
http://nsdesignsonline.com
626-491-9411
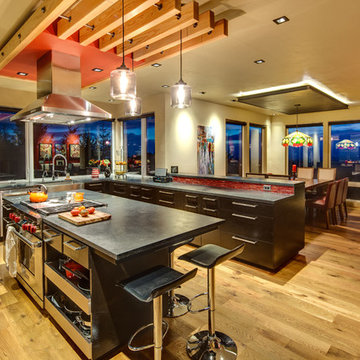
Erik Bishoff
Large transitional u-shaped eat-in kitchen in Other with a farmhouse sink, flat-panel cabinets, dark wood cabinets, concrete benchtops, red splashback, glass tile splashback, stainless steel appliances, light hardwood floors and with island.
Large transitional u-shaped eat-in kitchen in Other with a farmhouse sink, flat-panel cabinets, dark wood cabinets, concrete benchtops, red splashback, glass tile splashback, stainless steel appliances, light hardwood floors and with island.
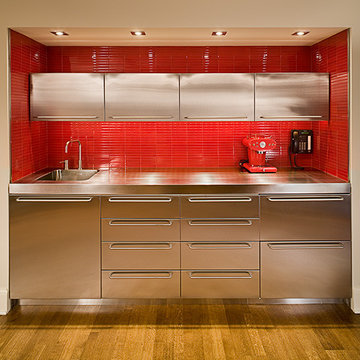
Photo of a kitchen in Seattle with an integrated sink, stainless steel cabinets, stainless steel benchtops, red splashback and matchstick tile splashback.

Inspiration for a small transitional l-shaped kitchen pantry in Milwaukee with shaker cabinets, white cabinets, wood benchtops, red splashback, ceramic splashback, panelled appliances, vinyl floors, brown floor and brown benchtop.
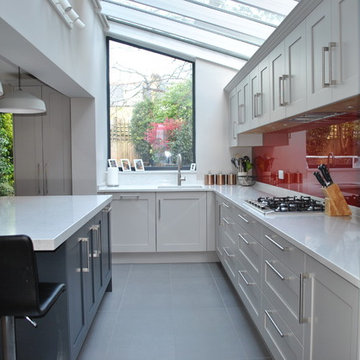
If your house already has an extension it is often impractical and not at all cost effective to take it down and start again. Consider upgrading by giving the space a modern face lift by installing new doors to the garden and changing the window. Then your new kitchen will give you with the new experience you are looking for without rebuilding the house
This is exactly what happened in our clients’ classic Victorian house where the existing extension was built some years ago. We redesigned the lay-out by moving the kitchen to the opposite wall and freeing up lots of room for new folding back doors, a dining table and new entertaining space and extended access to the garden.
The sink has been placed under a new modern widow with the hob further down on the main run, leaving the island clear for preparation and additional storage. The worktop overhang at the end provides plenty of space for a couple of bar stools for family or children having breakfast
- Main kitchen run in Shaker style Pale Grey
- Island in Dark Grey
- 30mm quartz worktop in White Carrara
- Red glass splashback to complement the grey kitchen scheme
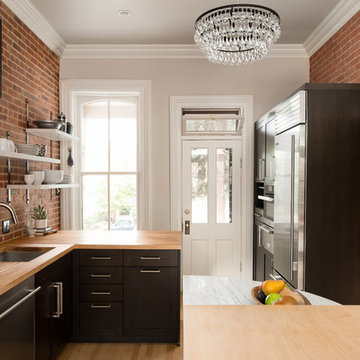
Dane Cronin
This is an example of a transitional separate kitchen in Denver with an undermount sink, shaker cabinets, dark wood cabinets, wood benchtops, red splashback, brick splashback, stainless steel appliances and with island.
This is an example of a transitional separate kitchen in Denver with an undermount sink, shaker cabinets, dark wood cabinets, wood benchtops, red splashback, brick splashback, stainless steel appliances and with island.
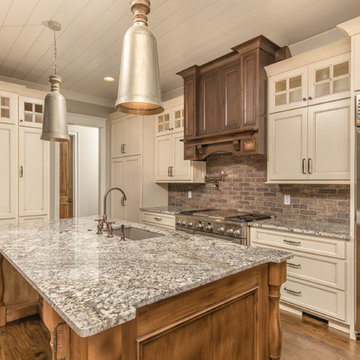
Photo of a large arts and crafts single-wall eat-in kitchen in Other with an undermount sink, recessed-panel cabinets, beige cabinets, granite benchtops, red splashback, brick splashback, stainless steel appliances, dark hardwood floors and with island.
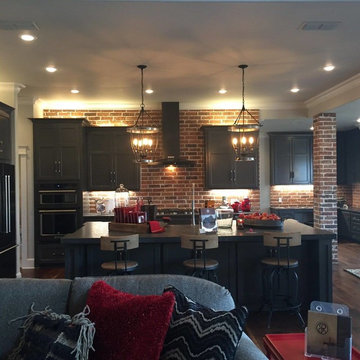
Design ideas for a large industrial l-shaped kitchen in Austin with shaker cabinets, grey cabinets, red splashback, brick splashback, with island, a farmhouse sink, black appliances, dark hardwood floors and brown floor.
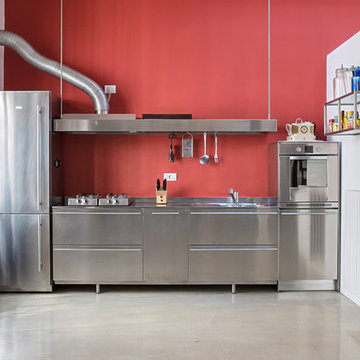
Design ideas for a large industrial single-wall kitchen in Milan with flat-panel cabinets, stainless steel cabinets, stainless steel benchtops, red splashback and stainless steel appliances.
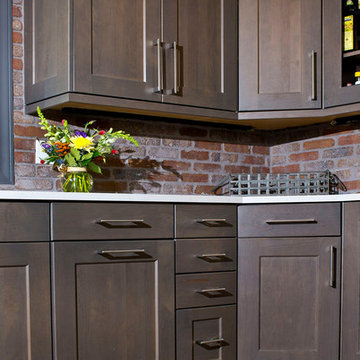
www.vailcabinets.com
Authorized Custom Cupboards Dealer.
This is an example of a mid-sized contemporary u-shaped eat-in kitchen in Denver with an undermount sink, recessed-panel cabinets, grey cabinets, quartz benchtops, red splashback, stainless steel appliances, light hardwood floors, no island, brick splashback and beige floor.
This is an example of a mid-sized contemporary u-shaped eat-in kitchen in Denver with an undermount sink, recessed-panel cabinets, grey cabinets, quartz benchtops, red splashback, stainless steel appliances, light hardwood floors, no island, brick splashback and beige floor.
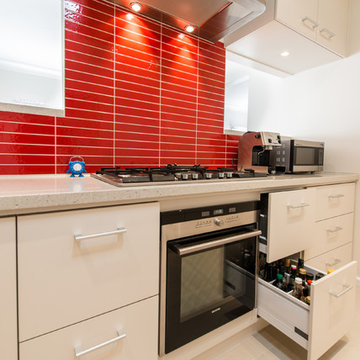
Bubbles Bathrooms
Design ideas for a contemporary kitchen in Melbourne with flat-panel cabinets, white cabinets and red splashback.
Design ideas for a contemporary kitchen in Melbourne with flat-panel cabinets, white cabinets and red splashback.
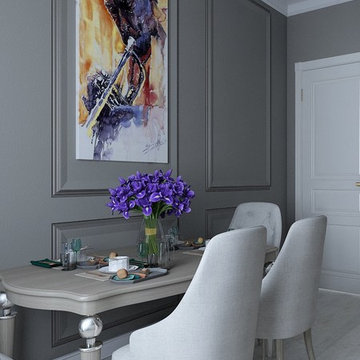
Проект 3-х комнатной квартиры 63 кв.м Жк "Гатчина" г.Санкт-Петербург . Дизайн кухни выполнен в стиле неоклассика для молодой семьи с 2 детьми,основа этого проекта строгость и яркость,заказчики хотели 2 в одном спокойный и яркий интерьер,строгий и бунтарский.Основной концепцией данного интерьера создать настроение,легкость,подчеркнуть основные элементы классики с современными вкраплениями.
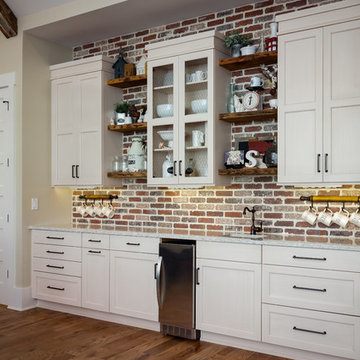
Finished in Vintage Lace, the Coffee Bar boasts an elegant center cabinet with that charming aged chicken wire insert. The open shelves are crafted from reclaimed Pine wood.
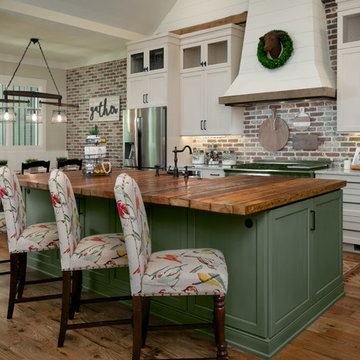
This charming home is nestled in the serene Horse Country of Canton, Georgia. Kitchen Renovation by Cheryl Pett Design.
Inspiration for a mid-sized country galley eat-in kitchen in Atlanta with a farmhouse sink, recessed-panel cabinets, beige cabinets, red splashback, brick splashback, stainless steel appliances, medium hardwood floors, with island, brown floor and quartzite benchtops.
Inspiration for a mid-sized country galley eat-in kitchen in Atlanta with a farmhouse sink, recessed-panel cabinets, beige cabinets, red splashback, brick splashback, stainless steel appliances, medium hardwood floors, with island, brown floor and quartzite benchtops.
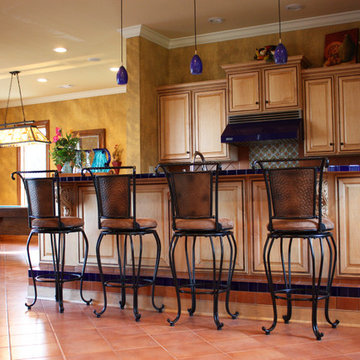
Inspiration for a mid-sized traditional l-shaped open plan kitchen in Other with with island, raised-panel cabinets, light wood cabinets, tile benchtops, red splashback, ceramic splashback, black appliances and ceramic floors.
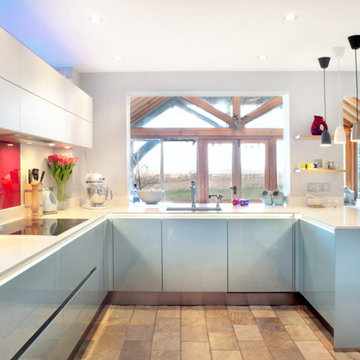
A contemporary kitchen which includes a breakfast counter, which was included in order to maximise on a garden view. The white high gloss tall storage and the sleek handle-less platinum blue units enhances the open plan kitchen. The new colour scheme and lighting has revitalised the whole area.
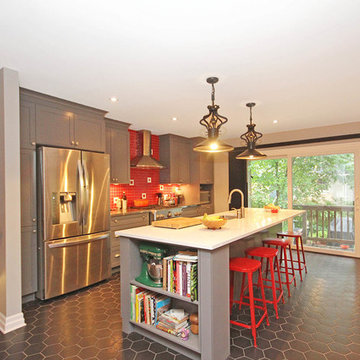
This family of four wanted to open up their compartmentalized floor plan to create a kitchen that would become the center of their entertaining areas. Aesthetically they wanted to incorporate some fun elements into the design with pops of color and unique lighting and flooring selections. Although they wanted to encourage flow between their kitchen, family and dining rooms, they wanted to maintain the formality of the dining room.
A structural wall between the kitchen and living areas required some creative thinking. We were able to eliminate the wall by aligning the structural posts with the posts in the basement. To open up the kitchen space and provide outdoor access, the main staircase was moved to a more central location. Hydronic in-floor heating and a ductless air-conditioning unit provide energy efficient temperature control.
The new layout of the kitchen allows the cook to socialize and interact with family and guests in the family and dining rooms. A desk area was created to separate the dining area, but does not block traffic flow or sight lines. The large island offers plenty of prep space and seats four comfortably. A new eight-foot patio door integrates the outdoor space and doesn’t interfere with the functionality of the kitchen.
The red tile backsplash adds a punch of color that pairs perfectly with the gray cabinets and white quartz countertop. The honeycomb tile pattern is fun and adds unexpected personality to the whole space.
Kitchen with Red Splashback Design Ideas
9