Kitchen with Red Splashback Design Ideas
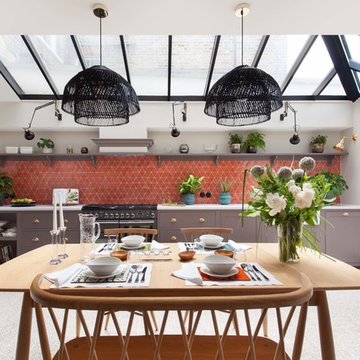
Expansive transitional eat-in kitchen in London with a farmhouse sink, shaker cabinets, grey cabinets, red splashback, black appliances, no island, grey floor, white benchtop, quartzite benchtops, cement tile splashback and terrazzo floors.
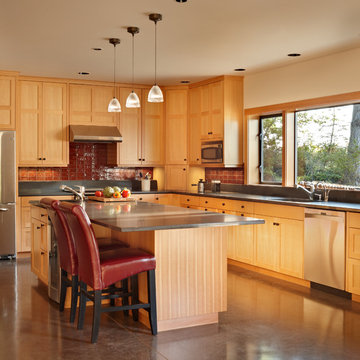
The kitchen includes a large island with seating and a prep-sink, paneled wood cabinets, and large windows open the kitchen to the view of the water and Mt Rainier.
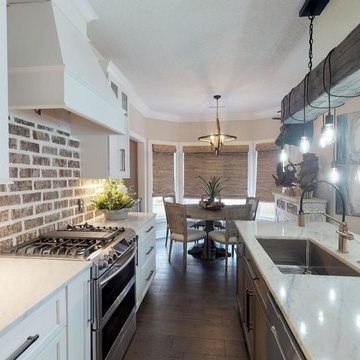
Formerly a galley style with L-Shaped peninsula - redesigned with island, bar seating and useable prep space.
This is an example of a small eclectic galley eat-in kitchen in Jackson with an undermount sink, shaker cabinets, white cabinets, quartzite benchtops, red splashback, brick splashback, stainless steel appliances, dark hardwood floors, with island, brown floor and white benchtop.
This is an example of a small eclectic galley eat-in kitchen in Jackson with an undermount sink, shaker cabinets, white cabinets, quartzite benchtops, red splashback, brick splashback, stainless steel appliances, dark hardwood floors, with island, brown floor and white benchtop.
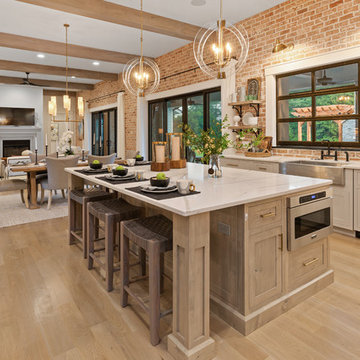
Grupenhof Photography
Country open plan kitchen in Cincinnati with a farmhouse sink, shaker cabinets, grey cabinets, red splashback, brick splashback, stainless steel appliances, light hardwood floors, with island, beige floor and white benchtop.
Country open plan kitchen in Cincinnati with a farmhouse sink, shaker cabinets, grey cabinets, red splashback, brick splashback, stainless steel appliances, light hardwood floors, with island, beige floor and white benchtop.
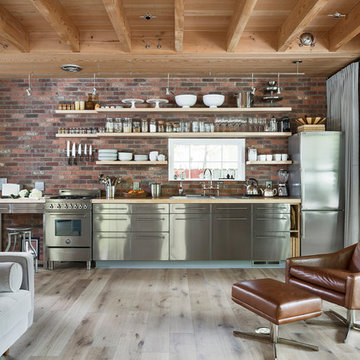
Photo of a country single-wall open plan kitchen in Austin with a double-bowl sink, flat-panel cabinets, stainless steel cabinets, wood benchtops, red splashback, brick splashback, stainless steel appliances, light hardwood floors, beige floor and beige benchtop.
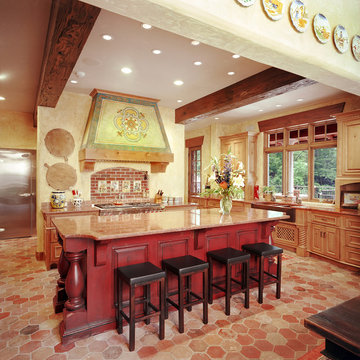
Photo of a large mediterranean l-shaped kitchen in Kansas City with a farmhouse sink, granite benchtops, brick splashback, stainless steel appliances, with island, raised-panel cabinets, red cabinets, red splashback and red floor.
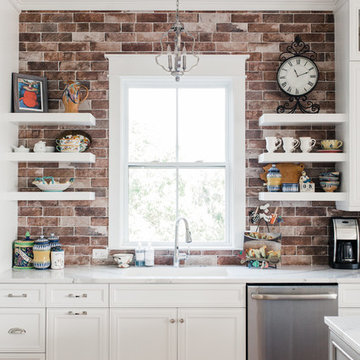
Cabinetry (Eudora, Harmony Door Style, Perimeter: Bright White Finish, Island: Willow Gray with Brush Gray Glaze)
Hardware (Berenson, Polished Nickel)
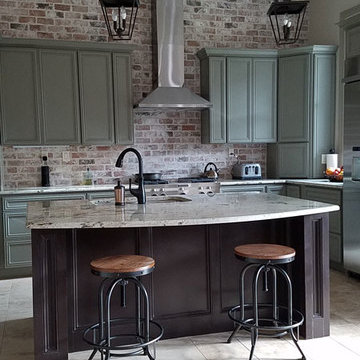
Photo of a mid-sized industrial l-shaped eat-in kitchen in Houston with an undermount sink, recessed-panel cabinets, green cabinets, granite benchtops, red splashback, brick splashback, stainless steel appliances, ceramic floors, with island and beige floor.
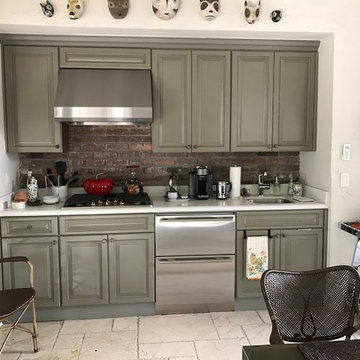
Small traditional single-wall open plan kitchen in Miami with an undermount sink, raised-panel cabinets, green cabinets, solid surface benchtops, red splashback, brick splashback, stainless steel appliances, limestone floors, no island and white floor.
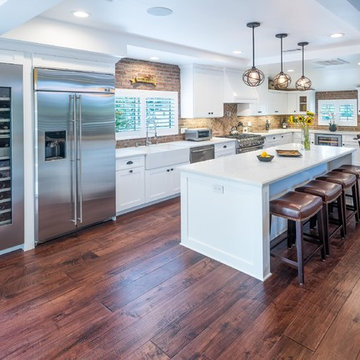
Photo of a mid-sized contemporary l-shaped eat-in kitchen in Los Angeles with a farmhouse sink, shaker cabinets, white cabinets, quartz benchtops, red splashback, brick splashback, stainless steel appliances, dark hardwood floors and with island.
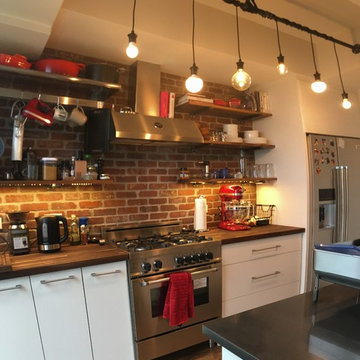
Sandy
Mid-sized industrial separate kitchen in Dallas with an undermount sink, open cabinets, white cabinets, wood benchtops, red splashback, brick splashback, stainless steel appliances and with island.
Mid-sized industrial separate kitchen in Dallas with an undermount sink, open cabinets, white cabinets, wood benchtops, red splashback, brick splashback, stainless steel appliances and with island.
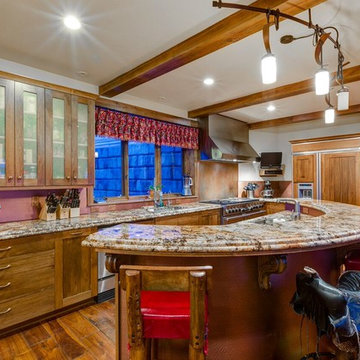
Large country kitchen in Denver with an undermount sink, shaker cabinets, medium wood cabinets, granite benchtops, red splashback, panelled appliances, medium hardwood floors and with island.
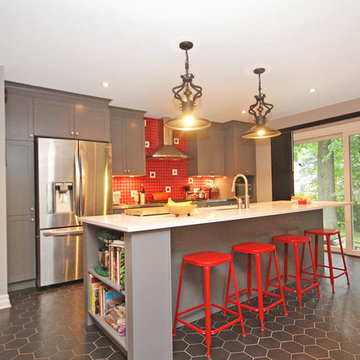
This family of four wanted to open up their compartmentalized floor plan to create a kitchen that would become the center of their entertaining areas. Aesthetically they wanted to incorporate some fun elements into the design with pops of color and unique lighting and flooring selections. Although they wanted to encourage flow between their kitchen, family and dining rooms, they wanted to maintain the formality of the dining room.
A structural wall between the kitchen and living areas required some creative thinking. We were able to eliminate the wall by aligning the structural posts with the posts in the basement. To open up the kitchen space and provide outdoor access, the main staircase was moved to a more central location. Hydronic in-floor heating and a ductless air-conditioning unit provide energy efficient temperature control.
The new layout of the kitchen allows the cook to socialize and interact with family and guests in the family and dining rooms. A desk area was created to separate the dining area, but does not block traffic flow or sight lines. The large island offers plenty of prep space and seats four comfortably. A new eight-foot patio door integrates the outdoor space and doesn’t interfere with the functionality of the kitchen.
The red tile backsplash adds a punch of color that pairs perfectly with the gray cabinets and white quartz countertop. The honeycomb tile pattern is fun and adds unexpected personality to the whole space.
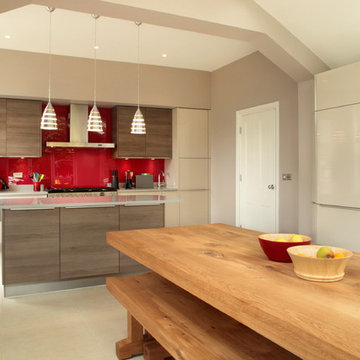
This contemporary open planned kitchen/ dining room, is very open and spacious, making it a very social-able space. The neutral tones helps to create warmth within such as large space. The choice of also having a solid wood dining table and chairs, brings a more traditional element to the design,
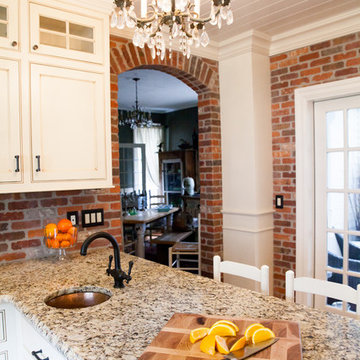
Zel, Inc.
This is an example of an expansive country u-shaped eat-in kitchen in New York with a farmhouse sink, white cabinets, granite benchtops, red splashback, stainless steel appliances, medium hardwood floors, no island, beaded inset cabinets and brick splashback.
This is an example of an expansive country u-shaped eat-in kitchen in New York with a farmhouse sink, white cabinets, granite benchtops, red splashback, stainless steel appliances, medium hardwood floors, no island, beaded inset cabinets and brick splashback.
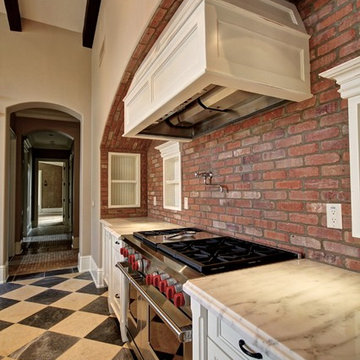
Eagle Luxury Properties
Large traditional u-shaped separate kitchen in Phoenix with recessed-panel cabinets, white cabinets, marble benchtops, red splashback, brick splashback, stainless steel appliances, ceramic floors, a farmhouse sink and with island.
Large traditional u-shaped separate kitchen in Phoenix with recessed-panel cabinets, white cabinets, marble benchtops, red splashback, brick splashback, stainless steel appliances, ceramic floors, a farmhouse sink and with island.
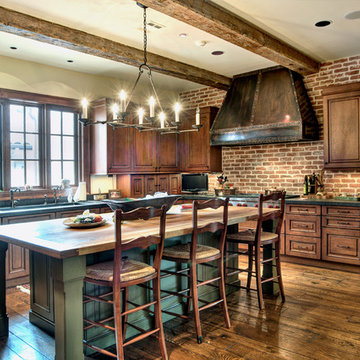
Large mediterranean l-shaped separate kitchen in Houston with an undermount sink, raised-panel cabinets, dark wood cabinets, soapstone benchtops, red splashback, brick splashback, panelled appliances, dark hardwood floors, with island, brown floor and red benchtop.
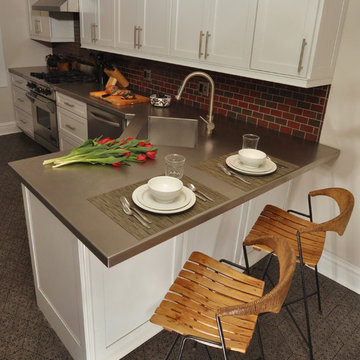
Mieke Zuiderweg
This is an example of a mid-sized contemporary galley eat-in kitchen in Chicago with stainless steel appliances, stainless steel benchtops, an integrated sink, shaker cabinets, white cabinets, red splashback, subway tile splashback, concrete floors and a peninsula.
This is an example of a mid-sized contemporary galley eat-in kitchen in Chicago with stainless steel appliances, stainless steel benchtops, an integrated sink, shaker cabinets, white cabinets, red splashback, subway tile splashback, concrete floors and a peninsula.
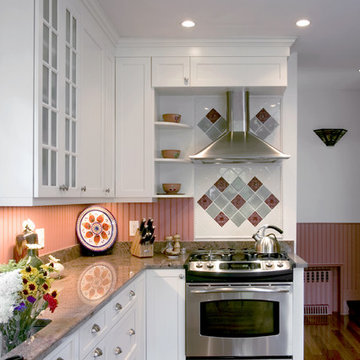
Small traditional l-shaped kitchen pantry in Boston with an undermount sink, beaded inset cabinets, white cabinets, granite benchtops, red splashback, ceramic splashback, stainless steel appliances, dark hardwood floors and no island.
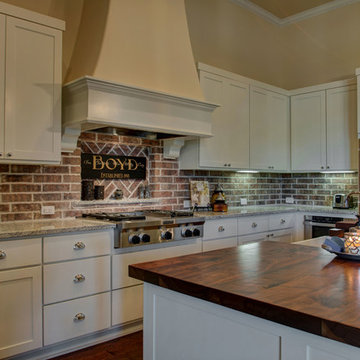
Kitchen
Photo of a country kitchen in Austin with a farmhouse sink, shaker cabinets, white cabinets, wood benchtops, red splashback, brick splashback, stainless steel appliances, dark hardwood floors, with island, brown floor and brown benchtop.
Photo of a country kitchen in Austin with a farmhouse sink, shaker cabinets, white cabinets, wood benchtops, red splashback, brick splashback, stainless steel appliances, dark hardwood floors, with island, brown floor and brown benchtop.
Kitchen with Red Splashback Design Ideas
4