Kitchen with Red Splashback Design Ideas
Refine by:
Budget
Sort by:Popular Today
161 - 180 of 7,357 photos
Item 1 of 2
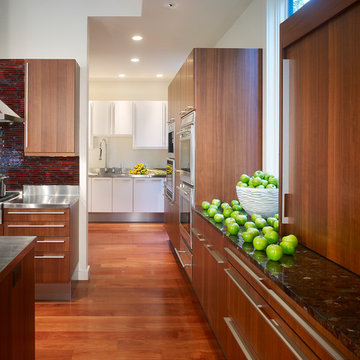
Anice Hoachlander
This is an example of a modern kitchen in DC Metro with stainless steel benchtops, red splashback, mosaic tile splashback, medium hardwood floors and with island.
This is an example of a modern kitchen in DC Metro with stainless steel benchtops, red splashback, mosaic tile splashback, medium hardwood floors and with island.
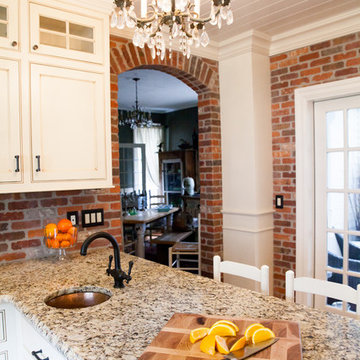
Zel, Inc.
This is an example of an expansive country u-shaped eat-in kitchen in New York with a farmhouse sink, white cabinets, granite benchtops, red splashback, stainless steel appliances, medium hardwood floors, no island, beaded inset cabinets and brick splashback.
This is an example of an expansive country u-shaped eat-in kitchen in New York with a farmhouse sink, white cabinets, granite benchtops, red splashback, stainless steel appliances, medium hardwood floors, no island, beaded inset cabinets and brick splashback.
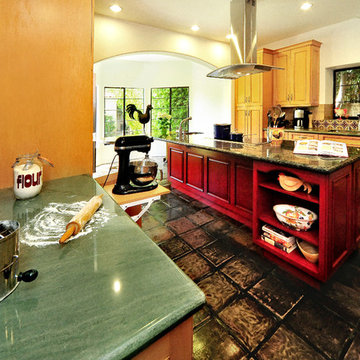
This kitchen is anything but fowl, although chickens are prominent! Large spanish kitchen gets a modern makeover in Santa Monica, featuring a large island with induction cooktop. The space includes a baking area, pull out spice racks and contrasting cabinets/countertops. All the modern conveniences with old world charm - Malibu tile pulls it all together.
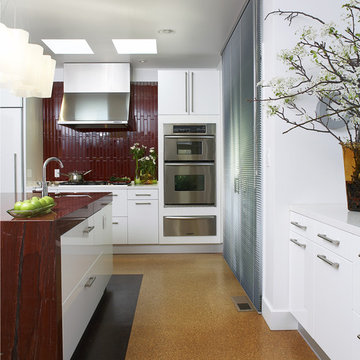
Inspiration for a mid-sized modern u-shaped eat-in kitchen in San Francisco with stainless steel appliances, orange floor, a drop-in sink, flat-panel cabinets, white cabinets, granite benchtops, red splashback, ceramic splashback, cork floors, with island and red benchtop.

A corroded pipe in the 2nd floor bathroom was the original prompt to begin extensive updates on this 109 year old heritage home in Elbow Park. This craftsman home was build in 1912 and consisted of scattered design ideas that lacked continuity. In order to steward the original character and design of this home while creating effective new layouts, we found ourselves faced with extensive challenges including electrical upgrades, flooring height differences, and wall changes. This home now features a timeless kitchen, site finished oak hardwood through out, 2 updated bathrooms, and a staircase relocation to improve traffic flow. The opportunity to repurpose exterior brick that was salvaged during a 1960 addition to the home provided charming new backsplash in the kitchen and walk in pantry.
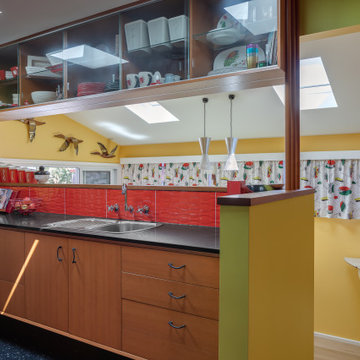
Split level Mid Century kitchen renovation detail
Inspiration for a mid-sized midcentury galley separate kitchen in Melbourne with red splashback and ceramic splashback.
Inspiration for a mid-sized midcentury galley separate kitchen in Melbourne with red splashback and ceramic splashback.
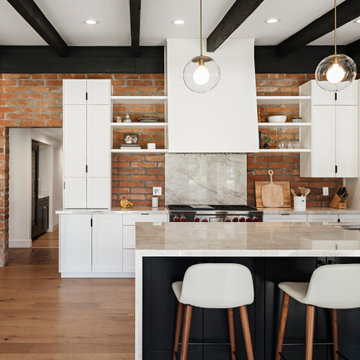
Photo by Roehner + Ryan
Inspiration for an open plan kitchen in Phoenix with shaker cabinets, white cabinets, granite benchtops, panelled appliances, medium hardwood floors, with island, grey benchtop, an undermount sink, red splashback, brick splashback and brown floor.
Inspiration for an open plan kitchen in Phoenix with shaker cabinets, white cabinets, granite benchtops, panelled appliances, medium hardwood floors, with island, grey benchtop, an undermount sink, red splashback, brick splashback and brown floor.
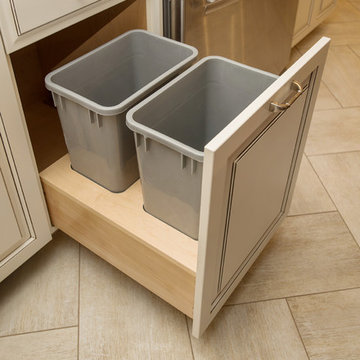
Our approach to the dining room wall was a key decision for the entire project. The wall was load bearing and the homeowners considered only removing half of it. In the end, keeping the overall open concept design was important to the homeowners, therefore we installed a load bearing beam in the ceiling. The beam was finished with drywall to be cohesive so it looked like it was a part of the original design. Now that the kitchen and dining room were open, paint colors were used to designate the spaces and create visual boundaries. This made each area feel like it’s its own space without using any structures.
The original L-shaped kitchen was cut short because of bay windows that overlooked the backyard patio. These windows were lost in the space and not functional; they were replaced with double French doors leading onto the patio. A brick layer was brought in to patch up the window swap and now it looks like the French doors always existed. New crown molding was installed throughout and painted to match the kitchen cabinets.
This window/door replacement allowed for a large pantry cabinet to be installed next to the refrigerator which was not in the old cabinet configuration. The replaced perimeter cabinets host custom storage solutions, like a mixer stand, spice organization, recycling center and functional corner cabinet with pull out shelving. The perimeter kitchen cabinets are painted with a glaze and the island is a cherry stain with glaze to amplify the raised panel door style.
We tripled the size of the kitchen island to expand countertop space. It seats five people and hosts charging stations for the family’s busy lifestyle. It was important that the cooktop in the island had a built in downdraft system because the homeowners did not want a ventilation hood in the center of the kitchen because it would obscure the open concept design.
The countertops are quartz and feature an under mount granite composite kitchen sink with a low divide center. The kitchen faucet, which features hands free and touch technology, and an instant hot water dispenser were added for convenience because of the homeowners’ busy lifestyle. The backsplash is a favorite, with a teal and red glass mosaic basket weave design. It stands out and holds its own among the expansive kitchen cabinets.
All recessed, under cabinet and decorative lights were installed on dimmer switches to allow the homeowners to adjust the lighting in each space of the project. All exterior and interior door hardware, hinges and knobs were replaced in oil rubbed bronze to match the dark stain throughout the space. The entire first floor remodel project uses 12x24 ceramic tile laid in a herringbone pattern. Since tile is typically cold, the flooring was also heated from below. This will also help with the homeowners’ original heating issues.
When accessorizing the kitchen, we used functional, everyday items the homeowners use like cutting boards, canisters for dry goods and place settings on the island. Ultimately, this project transformed their small, outdated kitchen into an expansive and functional workspace.
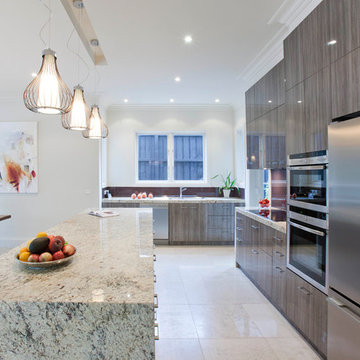
The waterfall ends on the benches allow the stone to shine. The textural element of the pendants adds to the feel of the kitchen
Photo's Ben Wrigley
Inspiration for a large contemporary open plan kitchen in Melbourne with an undermount sink, flat-panel cabinets, medium wood cabinets, granite benchtops, red splashback, glass sheet splashback, stainless steel appliances, porcelain floors and with island.
Inspiration for a large contemporary open plan kitchen in Melbourne with an undermount sink, flat-panel cabinets, medium wood cabinets, granite benchtops, red splashback, glass sheet splashback, stainless steel appliances, porcelain floors and with island.
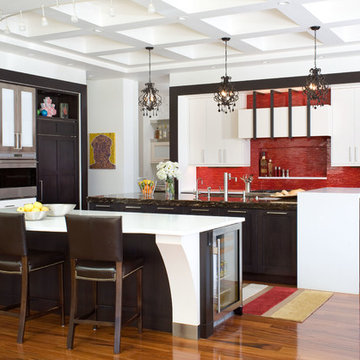
Contemporary kitchen in Denver with flat-panel cabinets, white cabinets and red splashback.
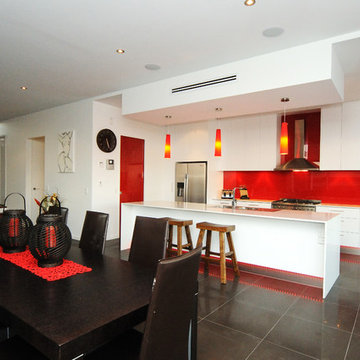
This is an example of a contemporary galley open plan kitchen in Brisbane with a double-bowl sink, flat-panel cabinets, white cabinets, red splashback, glass sheet splashback and stainless steel appliances.
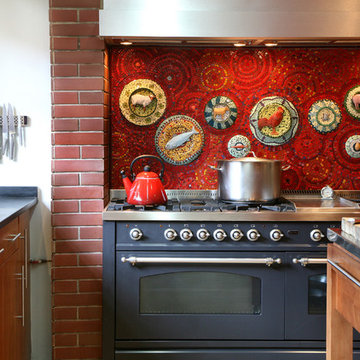
sally chance
mosaic by JANE DU RAND
Design ideas for an eclectic kitchen in Other with red splashback and black appliances.
Design ideas for an eclectic kitchen in Other with red splashback and black appliances.
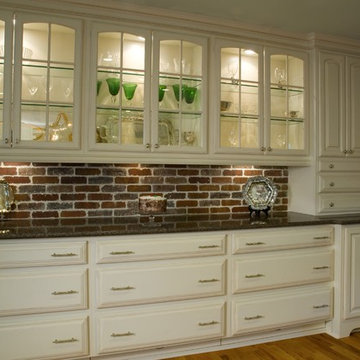
Buxton Photography
The owners wanted a "French Country" style kitchen with the feel of New Orleans. We removed a dividing wall between the old kitchen and dining room and installed this beautiful expansive kitchen. The brick wall is "Thin Brick" and is applied like wall tile. There is ample storage including a pantry, island storage, two broom closets, and "toe kick" drawers. There are two sinks including one in the island. Notice the addition of the "pot filler" conveniently located over the gas cook top.
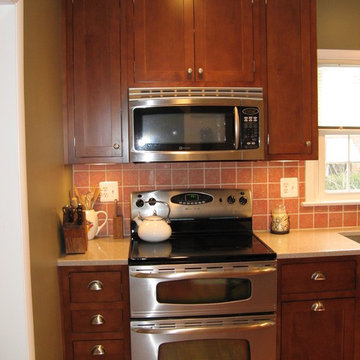
CK
Photo of a small traditional l-shaped eat-in kitchen in DC Metro with an undermount sink, shaker cabinets, medium wood cabinets, quartz benchtops, red splashback, ceramic splashback, stainless steel appliances, light hardwood floors and with island.
Photo of a small traditional l-shaped eat-in kitchen in DC Metro with an undermount sink, shaker cabinets, medium wood cabinets, quartz benchtops, red splashback, ceramic splashback, stainless steel appliances, light hardwood floors and with island.
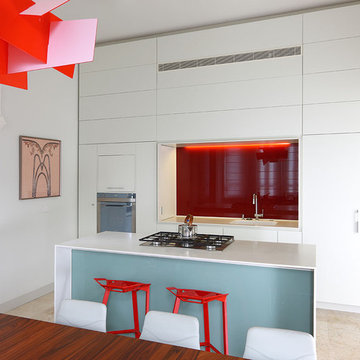
Design ideas for a small modern galley eat-in kitchen in Tel Aviv with flat-panel cabinets, white cabinets, solid surface benchtops, red splashback, glass sheet splashback, stainless steel appliances, a drop-in sink, limestone floors and with island.
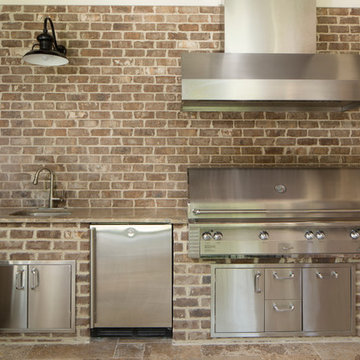
Inspiration for a large traditional single-wall separate kitchen in Charleston with an undermount sink, flat-panel cabinets, stainless steel cabinets, marble benchtops, red splashback, brick splashback, stainless steel appliances, travertine floors, no island and beige floor.
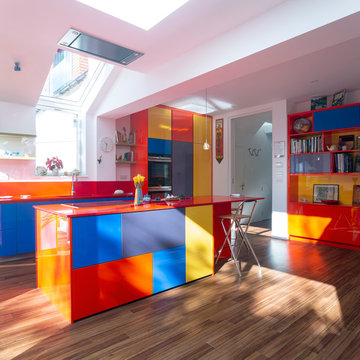
Large contemporary galley kitchen in London with an integrated sink, flat-panel cabinets, laminate benchtops, stainless steel appliances, brown floor, red benchtop, red cabinets, red splashback and with island.

This kitchen is a fully accessible flexible kitchen designed by Adam Thomas of Design Matters. Designed for wheelchair access. The kitchen has acrylic doors and brushed steel bar handles for comfortable use with impaired grip after injury or due to pain from progressive conditions. Two of the wall units in this kitchen come down to worktop height for access. The large l-shaped worktop is fully height adjustable and has a raised edge on all four sides to contain hot spills and reduce the risk of injury. The integrated sink is special depth to enable good wheelchair access to the sink. There are safety stops on all four edges of the rise and fall units, including the bottom edge of the modesty panel, to protect feet and wheelchair footplates. The pullout larder gives excellent access from a seated position. Photographs by Jonathan Smithies Photography. Copyright Design Matters KBB Ltd. All rights reserved.
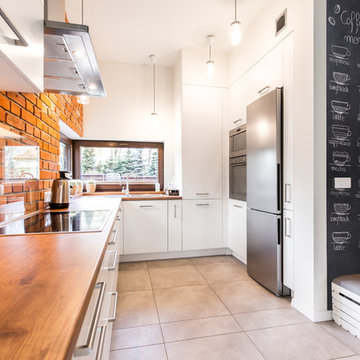
This spacious and stylish kitchen has white flat panel laminate cabinets that are complimented with a red brick backsplash, along with a gorgeous wooden wheat countertop. Matching porcelain tile has been laid down for the flooring and a very cool and unique chalk accent wall was added for kicks.
NS Designs, Pasadena, CA
http://nsdesignsonline.com
626-491-9411
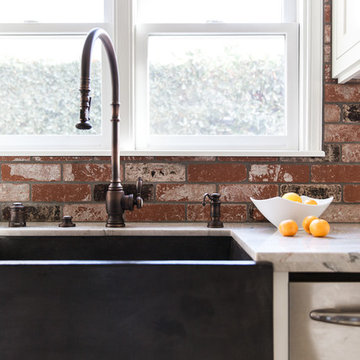
Rustic details complement contemporary white trim and cabinetry.
Inspiration for a mid-sized country galley eat-in kitchen in Sacramento with a farmhouse sink, recessed-panel cabinets, white cabinets, quartzite benchtops, red splashback, stone tile splashback, stainless steel appliances, medium hardwood floors, with island and brown floor.
Inspiration for a mid-sized country galley eat-in kitchen in Sacramento with a farmhouse sink, recessed-panel cabinets, white cabinets, quartzite benchtops, red splashback, stone tile splashback, stainless steel appliances, medium hardwood floors, with island and brown floor.
Kitchen with Red Splashback Design Ideas
9