Kitchen with Red Splashback Design Ideas
Refine by:
Budget
Sort by:Popular Today
1 - 20 of 30 photos
Item 1 of 3
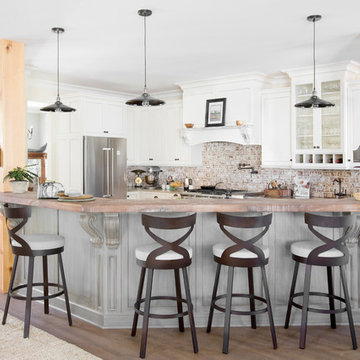
Margaret Wright
Inspiration for a country u-shaped kitchen in Charleston with shaker cabinets, white cabinets, brick splashback, stainless steel appliances, dark hardwood floors, with island, brown floor and red splashback.
Inspiration for a country u-shaped kitchen in Charleston with shaker cabinets, white cabinets, brick splashback, stainless steel appliances, dark hardwood floors, with island, brown floor and red splashback.

Perimeter
Hardware Paint
Island - Rift White Oak Wood
Driftwood Dark Stain
Design ideas for a mid-sized transitional l-shaped open plan kitchen in Philadelphia with a farmhouse sink, shaker cabinets, brick splashback, stainless steel appliances, with island, white benchtop, grey cabinets, quartz benchtops, red splashback, light hardwood floors and beige floor.
Design ideas for a mid-sized transitional l-shaped open plan kitchen in Philadelphia with a farmhouse sink, shaker cabinets, brick splashback, stainless steel appliances, with island, white benchtop, grey cabinets, quartz benchtops, red splashback, light hardwood floors and beige floor.
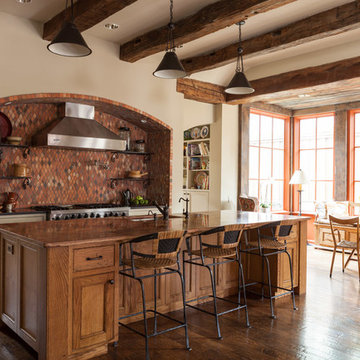
Photography: Nathan Schroder
Mediterranean galley eat-in kitchen in Dallas with recessed-panel cabinets, medium wood cabinets, red splashback and stainless steel appliances.
Mediterranean galley eat-in kitchen in Dallas with recessed-panel cabinets, medium wood cabinets, red splashback and stainless steel appliances.
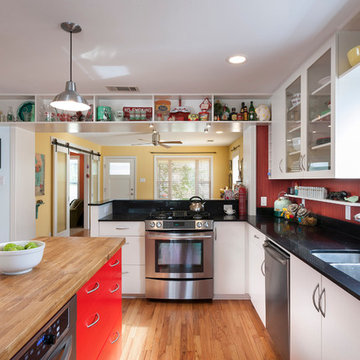
Kitchen view with butcher block island in the foreground, living room beyond.
Photo by Whit Preston.
Large transitional l-shaped eat-in kitchen in Austin with a double-bowl sink, glass-front cabinets, white cabinets, stainless steel appliances, quartz benchtops, red splashback, light hardwood floors and multiple islands.
Large transitional l-shaped eat-in kitchen in Austin with a double-bowl sink, glass-front cabinets, white cabinets, stainless steel appliances, quartz benchtops, red splashback, light hardwood floors and multiple islands.
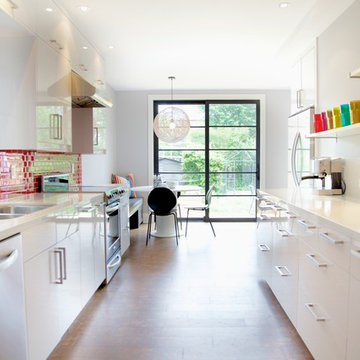
Jordana Huber Photography
Design ideas for a contemporary galley eat-in kitchen in Toronto with an undermount sink, flat-panel cabinets, white cabinets, red splashback, subway tile splashback, stainless steel appliances and no island.
Design ideas for a contemporary galley eat-in kitchen in Toronto with an undermount sink, flat-panel cabinets, white cabinets, red splashback, subway tile splashback, stainless steel appliances and no island.
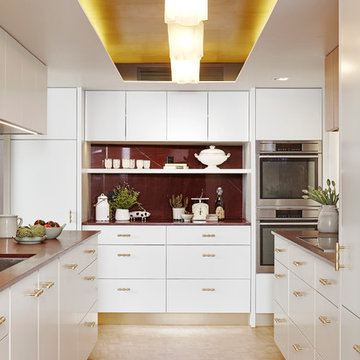
Photo of a small contemporary u-shaped separate kitchen in Toronto with an undermount sink, flat-panel cabinets, white cabinets, marble benchtops, red splashback, stone slab splashback, stainless steel appliances, light hardwood floors and no island.
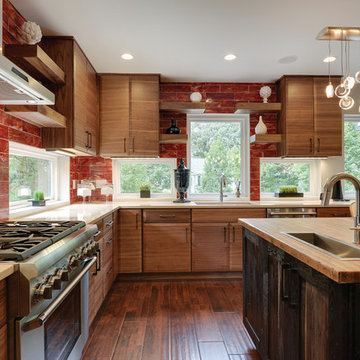
Spacecrafting Inc
Modern l-shaped kitchen in Minneapolis with a single-bowl sink, medium wood cabinets, red splashback, stainless steel appliances, medium hardwood floors and with island.
Modern l-shaped kitchen in Minneapolis with a single-bowl sink, medium wood cabinets, red splashback, stainless steel appliances, medium hardwood floors and with island.
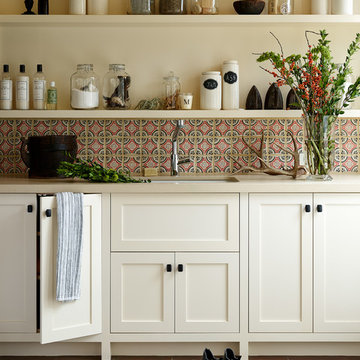
Joe Fletcher Photography
Inspiration for a transitional kitchen in San Francisco with an undermount sink, recessed-panel cabinets, white cabinets and red splashback.
Inspiration for a transitional kitchen in San Francisco with an undermount sink, recessed-panel cabinets, white cabinets and red splashback.

This is an example of a large country open plan kitchen in Philadelphia with a farmhouse sink, shaker cabinets, quartz benchtops, red splashback, brick splashback, panelled appliances, light hardwood floors, with island, green cabinets, beige floor and white benchtop.
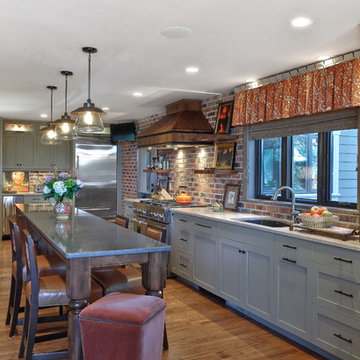
Photography by William Quarles. Designed by Shannon Bogen. Built by Robert Paige Cabinetry. Contractor Tom Martin
Inspiration for a mid-sized transitional l-shaped eat-in kitchen in Charleston with an undermount sink, stainless steel appliances, recessed-panel cabinets, grey cabinets, quartz benchtops, with island, red splashback and medium hardwood floors.
Inspiration for a mid-sized transitional l-shaped eat-in kitchen in Charleston with an undermount sink, stainless steel appliances, recessed-panel cabinets, grey cabinets, quartz benchtops, with island, red splashback and medium hardwood floors.
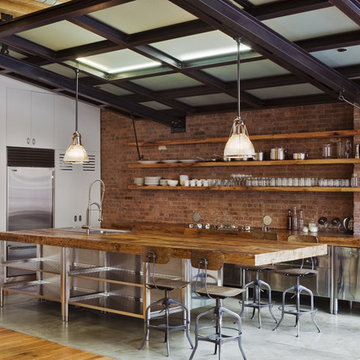
Photography by Eduard Hueber / archphoto
North and south exposures in this 3000 square foot loft in Tribeca allowed us to line the south facing wall with two guest bedrooms and a 900 sf master suite. The trapezoid shaped plan creates an exaggerated perspective as one looks through the main living space space to the kitchen. The ceilings and columns are stripped to bring the industrial space back to its most elemental state. The blackened steel canopy and blackened steel doors were designed to complement the raw wood and wrought iron columns of the stripped space. Salvaged materials such as reclaimed barn wood for the counters and reclaimed marble slabs in the master bathroom were used to enhance the industrial feel of the space.
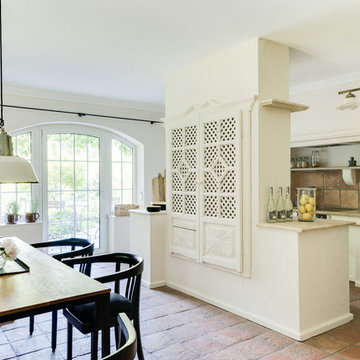
Design ideas for a mid-sized mediterranean galley eat-in kitchen in Munich with a drop-in sink, red splashback, terra-cotta splashback, terra-cotta floors, with island, red floor, beige benchtop and white cabinets.
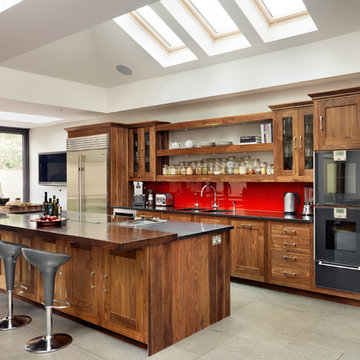
Photo of a traditional kitchen in London with dark wood cabinets, red splashback and black appliances.
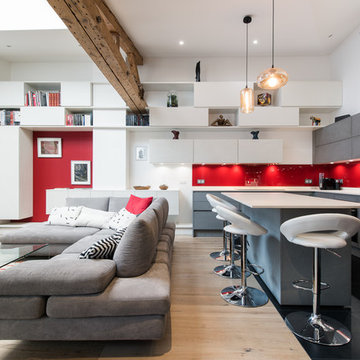
Stéphane Lariven
Photo of a contemporary l-shaped open plan kitchen in Paris with an undermount sink, flat-panel cabinets, grey cabinets, red splashback, glass sheet splashback, with island, black floor and white benchtop.
Photo of a contemporary l-shaped open plan kitchen in Paris with an undermount sink, flat-panel cabinets, grey cabinets, red splashback, glass sheet splashback, with island, black floor and white benchtop.
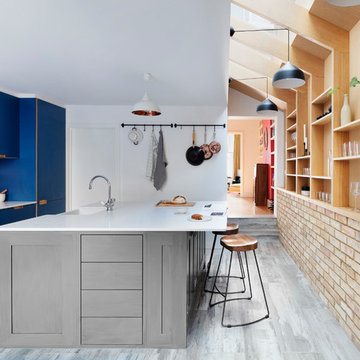
Rory Gardiner
Design ideas for a scandinavian separate kitchen in London with a farmhouse sink, flat-panel cabinets, blue cabinets, red splashback, with island, grey floor and white benchtop.
Design ideas for a scandinavian separate kitchen in London with a farmhouse sink, flat-panel cabinets, blue cabinets, red splashback, with island, grey floor and white benchtop.
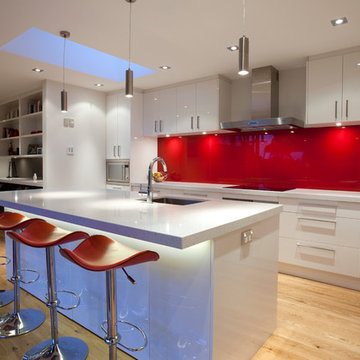
Modern kitchen in Auckland with red splashback, glass sheet splashback, an undermount sink, flat-panel cabinets, white cabinets and quartz benchtops.
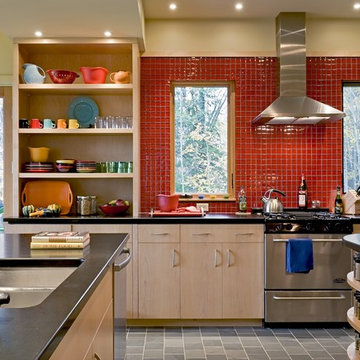
Rob Karosis Photography
www.robkarosis.com
This is an example of a contemporary kitchen in Burlington with an undermount sink, open cabinets, stainless steel appliances, light wood cabinets and red splashback.
This is an example of a contemporary kitchen in Burlington with an undermount sink, open cabinets, stainless steel appliances, light wood cabinets and red splashback.
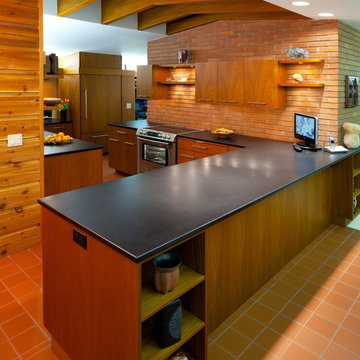
Clients’ Design Objectives:
To restore the home, designed by John Howe, chief draftsman for Frank Lloyd Wright, to its original integrity. The kitchen had been remodeled in the 80’s and was an eyesore.
Challenges:
To maintain the existing footprint of the room, bring in more light, and maintain the mahogany light valance band that encircles all the rooms
Solutions:
We began by removing the texture from the ceilings, the sheetrock from the beams, and adding mahogany veneer to the trusses which frame the clerestory windows. Mahogany cabinets were installed to match the wood throughout the home. Honed black granite countertops and a glass mosaic backsplash added a feeling of warmth and elegance.
Lighting under the new cabinets on the brick wall and the extension of up-lighting over the sink wall cabinetry brightened up the room. We added illuminated floating shelves similar to ones built by Howe and Wright. To maintain the line of the valance band we used a Subzero, chiseling out ½” of tile so we were able to drop it in place, perfectly aligning it with the band.
The homeowner loves cooking and eating in the new kitchen. “It feels like it belongs in the house and we think John Howe would have loved it.”
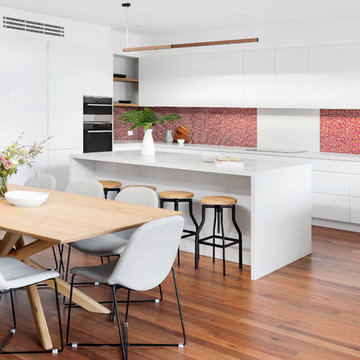
This is an example of a contemporary l-shaped kitchen in Melbourne with an undermount sink, flat-panel cabinets, white cabinets, red splashback, mosaic tile splashback, dark hardwood floors, with island, brown floor and white benchtop.
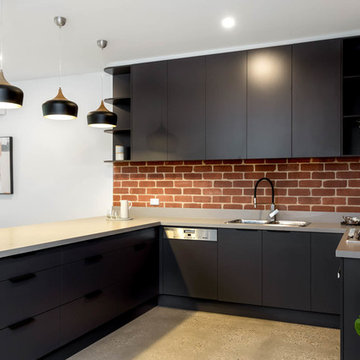
Angela Giles
Photo of a mid-sized contemporary u-shaped open plan kitchen in Adelaide with flat-panel cabinets, black cabinets, quartz benchtops, red splashback, brick splashback, black appliances, concrete floors, grey floor, grey benchtop, a drop-in sink and a peninsula.
Photo of a mid-sized contemporary u-shaped open plan kitchen in Adelaide with flat-panel cabinets, black cabinets, quartz benchtops, red splashback, brick splashback, black appliances, concrete floors, grey floor, grey benchtop, a drop-in sink and a peninsula.
Kitchen with Red Splashback Design Ideas
1