Kitchen with Shaker Cabinets and Blue Cabinets Design Ideas
Refine by:
Budget
Sort by:Popular Today
1 - 20 of 20,069 photos
Item 1 of 3

This is an example of a large beach style u-shaped eat-in kitchen in Sydney with a farmhouse sink, shaker cabinets, blue cabinets, quartz benchtops, white splashback, engineered quartz splashback, stainless steel appliances, dark hardwood floors, with island, brown floor and white benchtop.

Coastal Luxe style kitchen in our Cremorne project features cabinetry in Dulux Blue Rapsody and Snowy Mountains Quarter, and timber veneer in Planked Oak.

This luxurious Hamptons design offers a stunning kitchen with all the modern appliances necessary for any cooking aficionado. Featuring an opulent natural stone benchtop and splashback, along with a dedicated butlers pantry coffee bar - designed exclusively by The Renovation Broker - this abode is sure to impress even the most discerning of guests!

Modern Farmhouse kitchen with shaker style cabinet doors and black drawer pull hardware. White Oak floating shelves with LED underlighting over beautiful, Cambria Quartz countertops. The subway tiles were custom made and have what appears to be a texture from a distance, but is actually a herringbone pattern in-lay in the glaze. Wolf brand gas range and oven, and a Wolf steam oven on the left. Rustic black wall scones and large pendant lights over the kitchen island. Brizo satin brass faucet with Kohler undermount rinse sink.
Photo by Molly Rose Photography
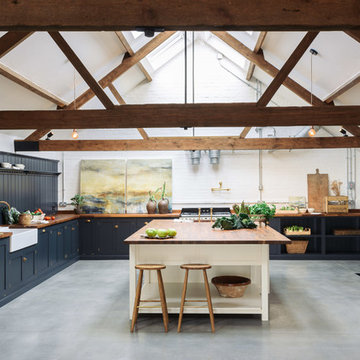
Country kitchen in Other with a farmhouse sink, shaker cabinets, blue cabinets, wood benchtops, blue splashback, timber splashback, concrete floors, with island, grey floor and brown benchtop.

THE SETUP
“You have to figure out how to rebuild a life worth living,” Basia Kozub’s client says. Her husband passed away suddenly three years ago. Holidays with family became more important, and she found herself struggling with a 37-year old kitchen that was falling apart. “I made a decision to move forward,” she says. “I went, ‘You know what? I’m redoing the kitchen.'”
The big task of getting started was as easy as having a conversation – literally. Basia was on the job, helping the client sort through priorities, wishes and ideas. Basia’s client is 5′ 4″, likes keeping an eye on the kiddoes in the backyard and wanted certain things to have their own place.
THE REMODEL
The objectives were:
Enlarge and open the space
Find a classic look that incorporates blues
Upgrade to easy-to-use appliances
Hide an office space within the space
Ample storage for dishes
Design challenges:
Uneven window alignment on the back wall
Original kitchen smaller than desired, stuctural concerns if walls to be moved
Keep folks close – figure out seating for entertaining
Main sink in corner is ideal, but windows are hard to reach
Lots of storage needed for dishes, glass collection, pantry items, bar bottles and office supplies
Specific storage needs for oft-used spices and utensils
THE RENEWED SPACE
Design solutions:
Replace back wall windows, establish window size continuity
Take out two walls to open up the space, tall shallow cabinet and a tall filler added to conceal a new header
Large island that seats six easily
Custom corner sink cabinet with recessed edge allows vertically challenged homeowner to reach the windows
Mindful storage planning features: plenty of cabinets, pull-out bar bottle storage, file drawers & cubbies with pocket doors for office appliances, magic corner pullouts, and appliance garages with pocket doors
Shelf behind range for easy access to daily-use spices and oils. Also: spice and utensil pullouts on either side of range
The clients says every priority and wish box got checked. The highly functional design absorbed everything that used to be in that area of the house, but now those things are out of the way.
“In the past, we were all spread out when we gathered for the holidays, because we had to spread out. Now, we’re all in here together, including my 92-year old mother. We’re visiting, cooking, laughing… everyone is here. And I’m really learning how to use these appliances. This kitchen has given me a whole new life.”
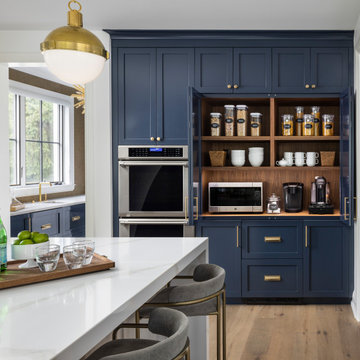
This stylish, family friendly kitchen is also an entertainer’s dream! This young family desired a bright, spacious kitchen that would function just as well for the family of 4 everyday, as it would for hosting large events (in a non-covid world). Apart from these programmatic goals, our aesthetic goal was to accommodate all the function and mess into the design so everything would be neatly hidden away behind beautiful cabinetry and panels.
The navy, bifold buffet area serves as an everyday breakfast and coffee bar, and transforms into a beautiful buffet spread during parties (we’ve been there!). The fridge drawers are great for housing milk and everyday items during the week, and both kid and adult beverages during parties while keeping the guests out of the main cooking zone. Just around the corner you’ll find the high gloss navy bar offering additional beverages, ice machine, and barware storage – cheers!
Super durable quartz with a marbled look keeps the kitchen looking neat and bright, while withstanding everyday wear and tear without a problem. The practical waterfall ends at the island offer additional damage control in bringing that hard surface all the way down to the beautiful white oak floors.
Underneath three large window walls, a built-in banquette and custom table provide a comfortable, intimate dining nook for the family and a few guests while the stunning chandelier ties in nicely with the other brass accents in the kitchen. The thin black window mullions offer a sharp, clean contrast to the crisp white walls and coordinate well with the dark banquette.
Thin, tall windows on either side of the range beautifully frame the stunningly simple, double curvature custom hood, and large windows in the bar/butler’s pantry allow additional light to really flood the space and keep and airy feel. The textured wallpaper in the bar area adds a touch of warmth, drama and interest while still keeping things simple.
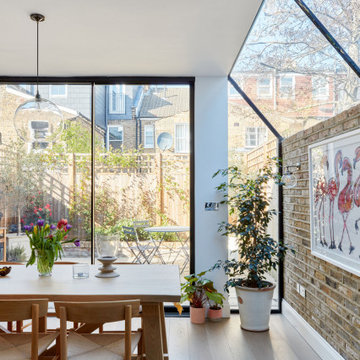
View on to the backyard
Photo of a mid-sized contemporary single-wall eat-in kitchen in London with a drop-in sink, shaker cabinets, blue cabinets, solid surface benchtops, brown splashback, brick splashback, panelled appliances, medium hardwood floors, with island, brown floor and white benchtop.
Photo of a mid-sized contemporary single-wall eat-in kitchen in London with a drop-in sink, shaker cabinets, blue cabinets, solid surface benchtops, brown splashback, brick splashback, panelled appliances, medium hardwood floors, with island, brown floor and white benchtop.

Kitchen featuring white oak lower cabinetry, white painted upper cabinetry with blue accent cabinetry, including the island. Custom steel hood fabricated in-house by Ridgecrest Designs. Custom wood beam light fixture fabricated in-house by Ridgecrest Designs. Steel mesh cabinet panels, brass and bronze hardware, La Cornue French range, concrete island countertop and engineered quartz perimeter countertop. The 10' AG Millworks doors open out onto the California Room.
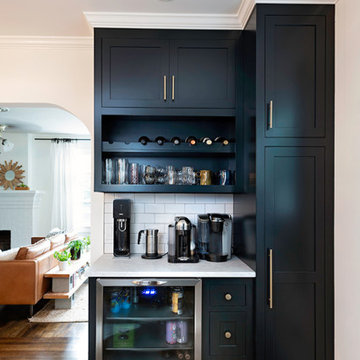
Photo of a small modern galley eat-in kitchen in Bridgeport with a farmhouse sink, shaker cabinets, blue cabinets, marble benchtops, white splashback, ceramic splashback, stainless steel appliances, dark hardwood floors, with island, brown floor and white benchtop.
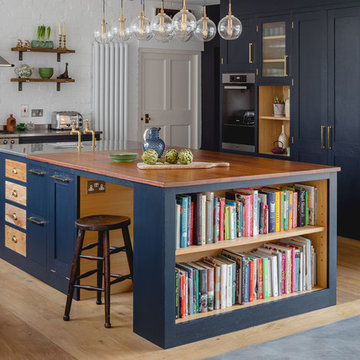
Design ideas for a country kitchen in Oxfordshire with an integrated sink, shaker cabinets, blue cabinets, wood benchtops, white splashback, brick splashback, stainless steel appliances, light hardwood floors, with island and beige floor.
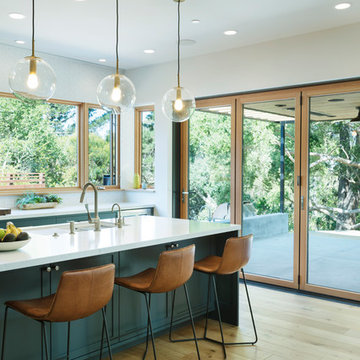
Heath Little Diamond ceramic tile backsplash, painted cabinets, stained oak floating shelves.
Large modern open plan kitchen in San Francisco with a farmhouse sink, shaker cabinets, blue cabinets, quartz benchtops, white splashback, ceramic splashback, stainless steel appliances, light hardwood floors, with island and white benchtop.
Large modern open plan kitchen in San Francisco with a farmhouse sink, shaker cabinets, blue cabinets, quartz benchtops, white splashback, ceramic splashback, stainless steel appliances, light hardwood floors, with island and white benchtop.
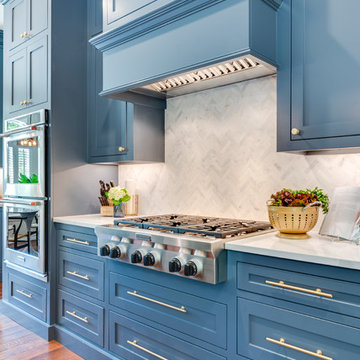
Costa Christ Media
Large transitional l-shaped open plan kitchen in Dallas with an undermount sink, shaker cabinets, blue cabinets, marble benchtops, grey splashback, marble splashback, stainless steel appliances, medium hardwood floors, with island, brown floor and white benchtop.
Large transitional l-shaped open plan kitchen in Dallas with an undermount sink, shaker cabinets, blue cabinets, marble benchtops, grey splashback, marble splashback, stainless steel appliances, medium hardwood floors, with island, brown floor and white benchtop.
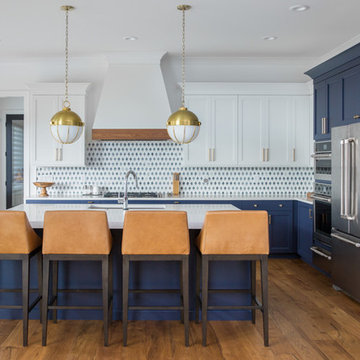
Photo of a beach style l-shaped kitchen in Indianapolis with an undermount sink, shaker cabinets, blue cabinets, multi-coloured splashback, stainless steel appliances, medium hardwood floors, with island, brown floor and white benchtop.
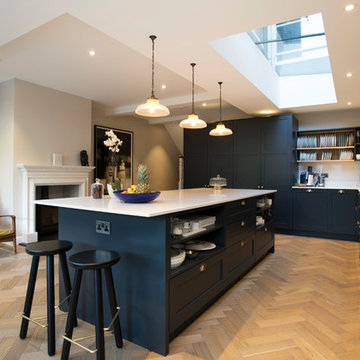
Fine House Studio
This is an example of a large transitional l-shaped kitchen in London with shaker cabinets, blue cabinets, quartzite benchtops, light hardwood floors, with island and white benchtop.
This is an example of a large transitional l-shaped kitchen in London with shaker cabinets, blue cabinets, quartzite benchtops, light hardwood floors, with island and white benchtop.
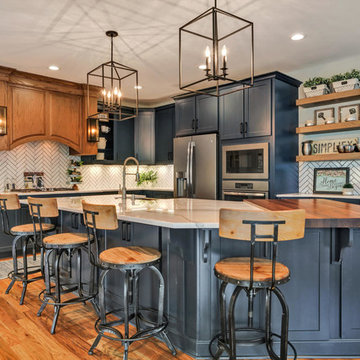
Rene Scott - Tour Virginia Homes
Transitional l-shaped separate kitchen in Richmond with shaker cabinets, blue cabinets, white splashback, stainless steel appliances, medium hardwood floors, with island and white benchtop.
Transitional l-shaped separate kitchen in Richmond with shaker cabinets, blue cabinets, white splashback, stainless steel appliances, medium hardwood floors, with island and white benchtop.
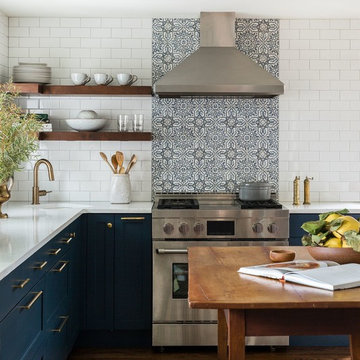
Design ideas for a country l-shaped kitchen in Seattle with an undermount sink, shaker cabinets, blue cabinets, blue splashback, stainless steel appliances, dark hardwood floors and with island.
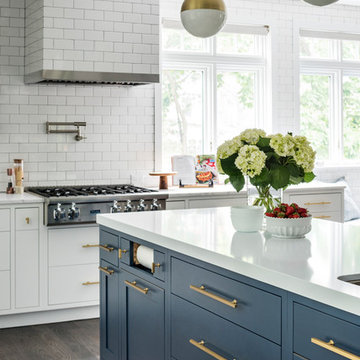
A hip young family moving from Boston tackled an enormous makeover of an antique colonial revival home in downtown Larchmont. The kitchen area was quite spacious but benefitted from a small bump out for a banquette and additional windows. Navy blue island and tall cabinetry matched to Benjamin Moore’s Van Deusen blue is balanced by crisp white (Benjamin Moore’s Chantilly Lace) cabinetry on the perimeter. The mid-century inspired suspended fireplace adds warmth and style to the kitchen. A tile covered range hood blends the ventilation into the walls. Brushed brass hardware by Lewis Dolan in a contemporary T-bar shape offer clean lines in a warm metallic tone.
White Marble countertops on the perimeter are balanced by white quartz composite on the island. Kitchen design and custom cabinetry by Studio Dearborn. Countertops by Rye Marble. Refrigerator--Subzero; Range—Viking French door oven--Viking. Dacor Wine Station. Dishwashers—Bosch. Ventilation—Best. Hardware—Lewis Dolan. Lighting—Rejuvenation. Sink--Franke. Stools—Soho Concept. Photography Adam Kane Macchia.
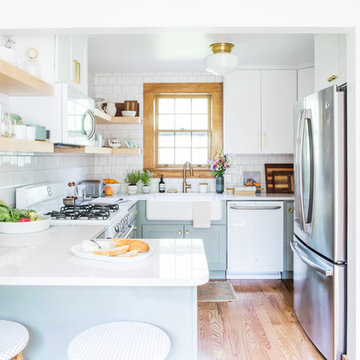
Photo of a small transitional u-shaped eat-in kitchen in Other with a farmhouse sink, shaker cabinets, blue cabinets, quartz benchtops, white splashback, porcelain splashback, white appliances, medium hardwood floors, a peninsula and brown floor.
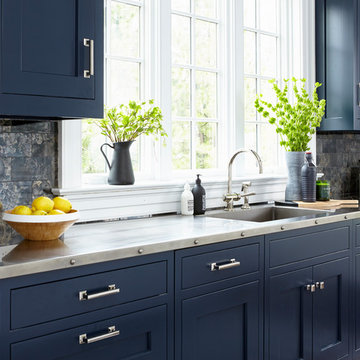
Navy blue custom cabinetry with stainless steel countertop and sink. Large open windows to allow natural light into the room and create a bright ambiance.
Kitchen with Shaker Cabinets and Blue Cabinets Design Ideas
1