Kitchen with Shaker Cabinets and Concrete Floors Design Ideas
Refine by:
Budget
Sort by:Popular Today
1 - 20 of 3,145 photos
Item 1 of 3

Part of a massive open planned area which includes Dinning, Lounge,Kitchen and butlers pantry.
Polished concrete through out with exposed steel and Timber beams.
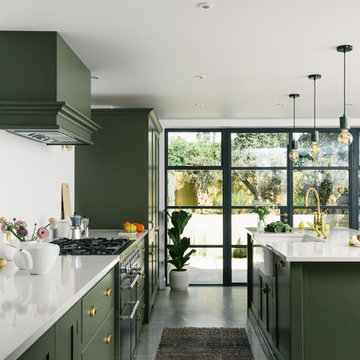
This is an example of a mid-sized transitional galley kitchen in Other with shaker cabinets, green cabinets, quartzite benchtops, white splashback, panelled appliances, with island, white benchtop, a farmhouse sink, concrete floors and grey floor.
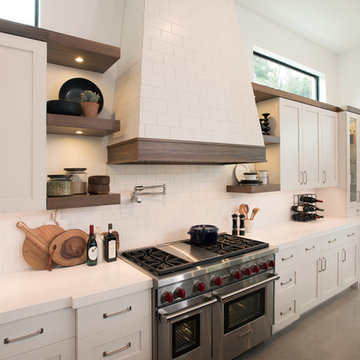
Located in the heart of Victoria Park neighborhood in Fort Lauderdale, FL, this kitchen is a play between clean, transitional shaker style with the edginess of a city loft. There is a crispness brought by the White Painted cabinets and warmth brought through the addition of Natural Walnut highlights. The grey concrete floors and subway-tile clad hood and back-splash ease more industrial elements into the design. The beautiful walnut trim woodwork, striking navy blue island and sleek waterfall counter-top live in harmony with the commanding presence of professional cooking appliances.
The warm and storied character of this kitchen is further reinforced by the use of unique floating shelves, which serve as display areas for treasured objects to bring a layer of history and personality to the Kitchen. It is not just a place for cooking, but a place for living, entertaining and loving.
Photo by: Matthew Horton
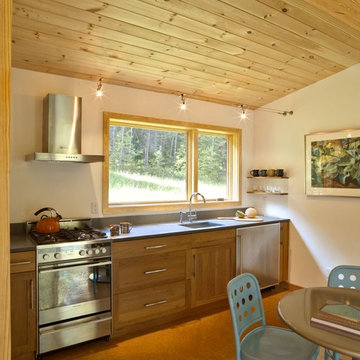
photo by Susan Teare
This is an example of a mid-sized modern single-wall eat-in kitchen in Burlington with stainless steel appliances, a single-bowl sink, medium wood cabinets, shaker cabinets, quartz benchtops, concrete floors, no island and brown floor.
This is an example of a mid-sized modern single-wall eat-in kitchen in Burlington with stainless steel appliances, a single-bowl sink, medium wood cabinets, shaker cabinets, quartz benchtops, concrete floors, no island and brown floor.
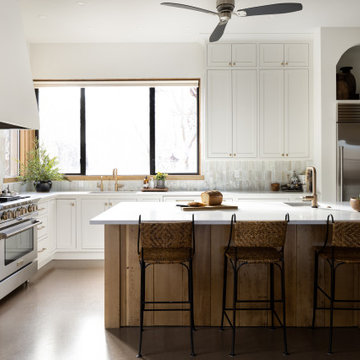
Photo of a mid-sized transitional l-shaped eat-in kitchen in Portland with an undermount sink, shaker cabinets, white cabinets, white splashback, stainless steel appliances, concrete floors, with island, brown floor and white benchtop.
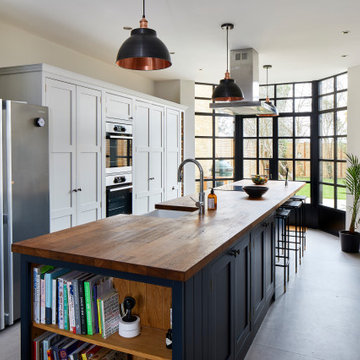
Located in the up and coming neighbourhood of Forest Hill, this renovation demonstrates that being smart with your money doesn’t have to come at the expense of quality. For the first stage of the renovation, we opened up their ground floor space, creating an open-plan layout for both their kitchen, dining room, and living area. But there’s more to this space than meets the eye. Interior fans will admire the concrete floor used throughout, but rather than the real deal, these savvy homeowners have opted for concrete tiles. This slashed the price of flooring in half, and avoided a time consuming process of laying fresh concrete. On top of this, the tiles are easier to heat, meaning no cold feet in the morning.
But this isn’t the only trick they’ve employed. One of the stand out features of this kitchen is easily the wonderful crittall style doors and windows - notice we said 'style'? That’s because this home opted for aluminium frames, rather than steel. Crittall steel is trademarked, and can only be produced by one company, this means premium prices and a long waiting list. By opting for a top notch fake, this kitchen still gets the WOW factor, but without the price tag.
For the rest of home, we helped lay out new floor plans for each level. Moving the bedrooms and main bathroom from the ground floor and up to the top of the house. We added in recessed storage into the showers to save on space, and included a walk in closet for the master bedroom. And finally, for those rainy days, we created two open, yet separate, living areas. Perfect for when these homeowners want to do their own thing to wind down.
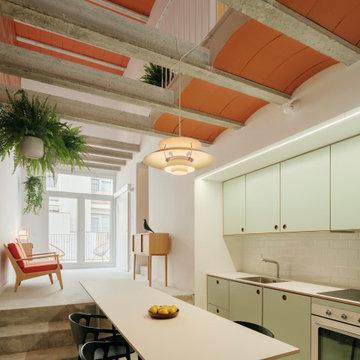
This is an example of a small scandinavian single-wall open plan kitchen in Madrid with a drop-in sink, shaker cabinets, green cabinets, laminate benchtops, white splashback, ceramic splashback, stainless steel appliances, concrete floors, no island, grey floor and green benchtop.
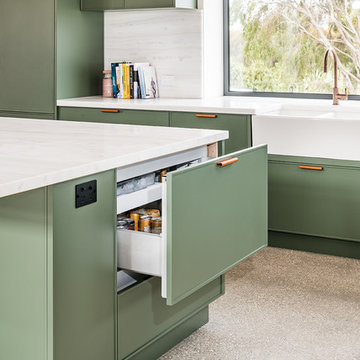
This project was part of Channel Nine's 2019 TV program 'Love Shack' where LTKI collaborated with homeowners and renovation specialists Deanne & Darren Jolly. The 'Love Shack' is situated in the beautiful coastal town of Fingal on Victoria's Mornington Peninsula. Dea & Darren transformed a small and dated 3 bedroom 'shack' into a stunning family home with a significant extension and redesign of the whole property. Let's Talk Kitchens & Interiors' Managing Director Rex Hirst was engaged to design and build all of the cabinetry for the project including kitchen, scullery, mudroom, laundry, bathroom vanities, entertainment units, master walk-in-robe and wardrobes. We think the combination of Dea's honed eye for colour and style and Rex's skills in spatial planning and Interior Design have culminated in a truly spectacular family home. Designer: Rex Hirst Photography By: Tim Turner
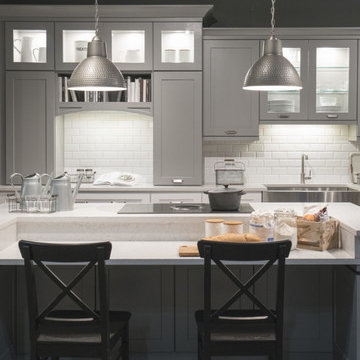
Photo of a mid-sized contemporary l-shaped eat-in kitchen in Raleigh with a farmhouse sink, quartz benchtops, white splashback, stainless steel appliances, with island, grey floor, white benchtop, shaker cabinets, white cabinets, subway tile splashback and concrete floors.
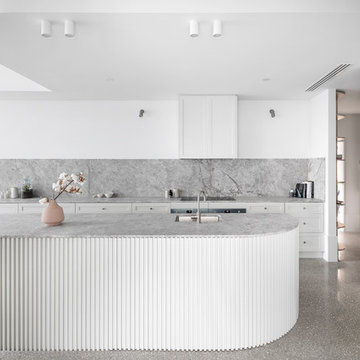
Dylan Lark - Photography
Photo of a large contemporary galley open plan kitchen in Melbourne with shaker cabinets, grey splashback, concrete floors, with island, grey benchtop, an undermount sink, white cabinets and grey floor.
Photo of a large contemporary galley open plan kitchen in Melbourne with shaker cabinets, grey splashback, concrete floors, with island, grey benchtop, an undermount sink, white cabinets and grey floor.
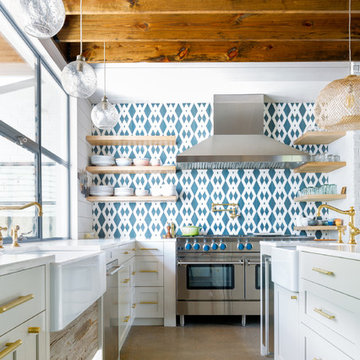
Inspiration for a country l-shaped kitchen in Austin with a farmhouse sink, shaker cabinets, white cabinets, multi-coloured splashback, cement tile splashback, stainless steel appliances, concrete floors, with island and grey floor.
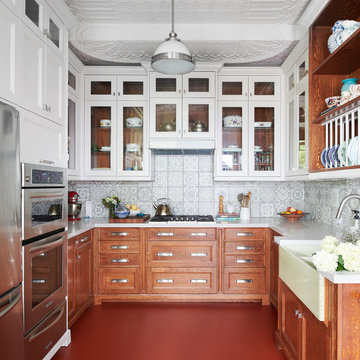
Inspiration for a mid-sized eclectic u-shaped separate kitchen in Toronto with a farmhouse sink, shaker cabinets, medium wood cabinets, grey splashback, ceramic splashback, stainless steel appliances, no island, red floor, white benchtop, solid surface benchtops and concrete floors.
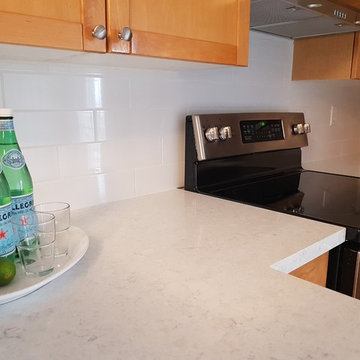
This is an example of a mid-sized transitional u-shaped separate kitchen in Toronto with a double-bowl sink, shaker cabinets, medium wood cabinets, marble benchtops, white splashback, subway tile splashback, stainless steel appliances, concrete floors, a peninsula and grey floor.
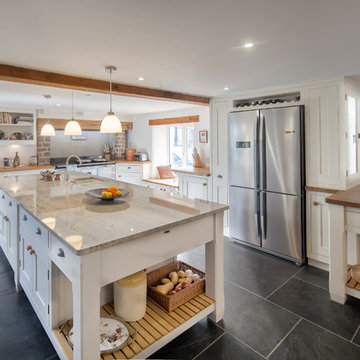
This is an example of a large country single-wall kitchen in Cornwall with an undermount sink, shaker cabinets, beige cabinets, concrete benchtops, grey splashback, ceramic splashback, stainless steel appliances, concrete floors, with island and black floor.
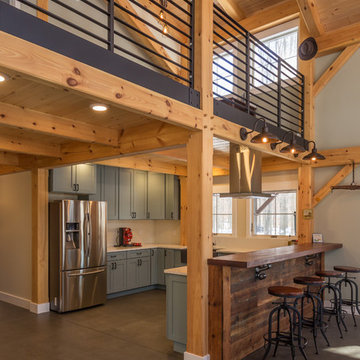
Photo of a large industrial l-shaped open plan kitchen in New York with a farmhouse sink, shaker cabinets, grey cabinets, quartzite benchtops, white splashback, stainless steel appliances, concrete floors, with island and grey floor.
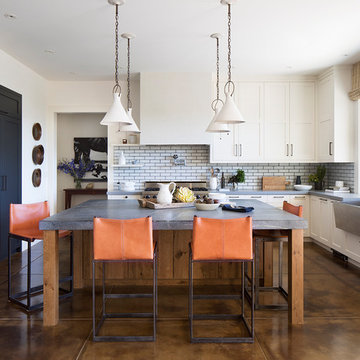
Transitional l-shaped kitchen in San Francisco with a farmhouse sink, shaker cabinets, white cabinets, white splashback, subway tile splashback, with island, brown floor and concrete floors.
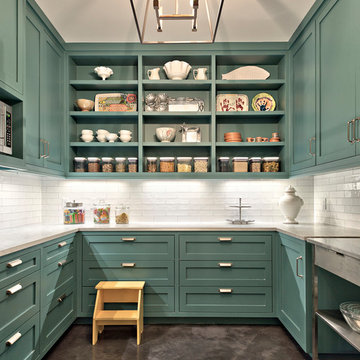
Casey Fry
Photo of a large country u-shaped kitchen pantry in Austin with marble benchtops, white splashback, ceramic splashback, concrete floors, shaker cabinets and turquoise cabinets.
Photo of a large country u-shaped kitchen pantry in Austin with marble benchtops, white splashback, ceramic splashback, concrete floors, shaker cabinets and turquoise cabinets.
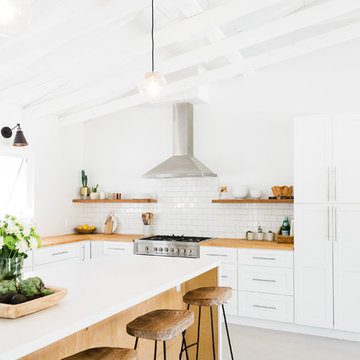
This is an example of a large contemporary kitchen in San Diego with a farmhouse sink, shaker cabinets, white cabinets, wood benchtops, white splashback, subway tile splashback, stainless steel appliances, concrete floors and with island.
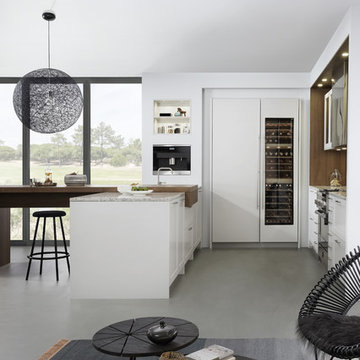
This is an example of a large modern l-shaped eat-in kitchen in New York with a farmhouse sink, shaker cabinets, white cabinets, laminate benchtops, brown splashback, stainless steel appliances, concrete floors and a peninsula.
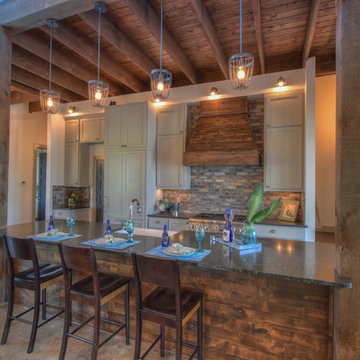
Photo of a small country galley open plan kitchen in Austin with a farmhouse sink, shaker cabinets, grey cabinets, granite benchtops, multi-coloured splashback, brick splashback, stainless steel appliances, concrete floors and with island.
Kitchen with Shaker Cabinets and Concrete Floors Design Ideas
1