Kitchen with Shaker Cabinets and Glass Sheet Splashback Design Ideas
Sort by:Popular Today
1 - 20 of 8,054 photos
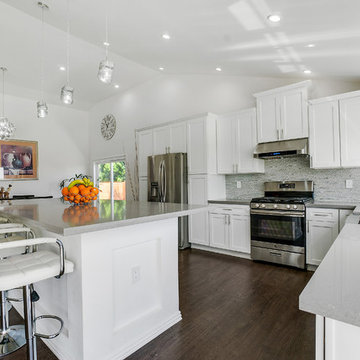
Kitchen remodeling part of a complete home remodel - all walls in living room and old kitchen removed, ceiling raised for an open concept design, kitchen includes white shaker cabinet with gray quartz counter tops and glass tile backsplash, all stock items which was making the work expedited and kept the client on budget.
also featuring large windows and doors To maximize backyard view.
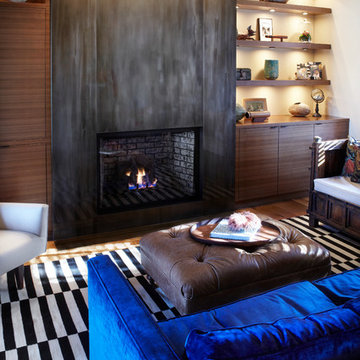
To create a strong focal point for the room, the fireplace was designed with a new steel facade and treated with a product that will allow it to acquire a warm patina with age.
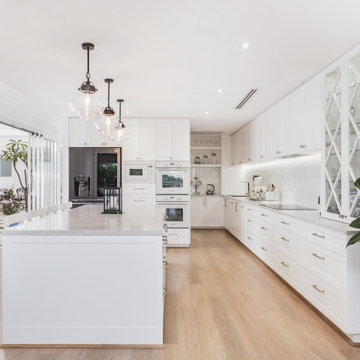
Photo of a mediterranean l-shaped kitchen pantry in Perth with shaker cabinets, white cabinets, marble benchtops, white splashback, glass sheet splashback, white appliances, with island and white benchtop.
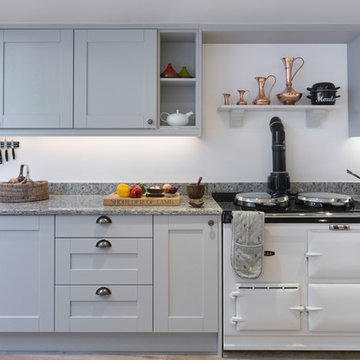
Light Grey Shaker style U shape fitted kitchen with Amrbosia White Granite
Mandy Donneky
Design ideas for a mid-sized modern u-shaped eat-in kitchen in Cornwall with a farmhouse sink, shaker cabinets, grey cabinets, granite benchtops, white splashback, glass sheet splashback, stainless steel appliances, medium hardwood floors, beige floor and white benchtop.
Design ideas for a mid-sized modern u-shaped eat-in kitchen in Cornwall with a farmhouse sink, shaker cabinets, grey cabinets, granite benchtops, white splashback, glass sheet splashback, stainless steel appliances, medium hardwood floors, beige floor and white benchtop.
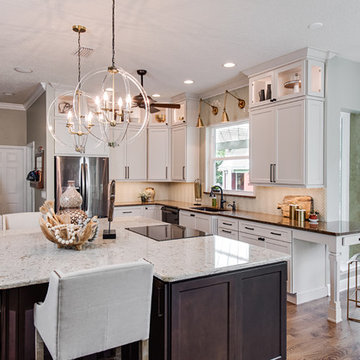
This new traditional kitchen with an earth-tone palette, boasts a large island with cooktop, oven and surround seating. Whether it's family or friends, all can gather around to enjoy the cooking and dining experience. Starmark shaker-style custom cabinets, herringbone backsplash and Rosslyn Cambria quartz adorn the perimeter walls. The island boasts Starmark shaker-style custom cabinets and Windermere Cambria quartz. Hardware, faucet and sink selections have oil-rubbed bronze finishes. Photography by Michael Giragosian
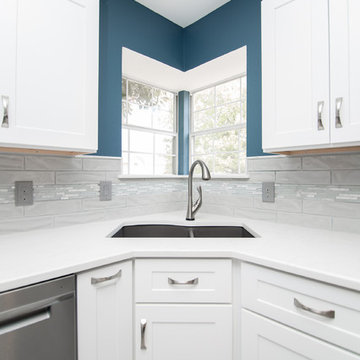
This customer wanted to brighten and update a VERY dated and cramped kitchen. The end result accomplished all of the desired results and looks amazing!
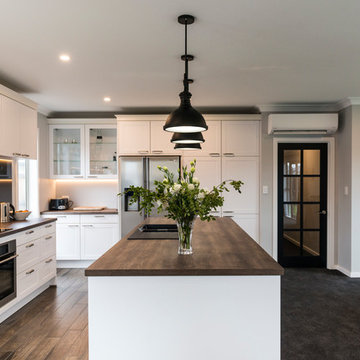
This angle demonstrates the importance of the working space between the island and the cook top.
Too often, the working space is sacrificed, constricting the number of people that can work comfortably within the kitchen - regardless of its overall size.
Stunning country influence nestled in this 2017 modern new build home.
The lacquer doors compliment the dark oak laminate top, offering a warm and welcoming appeal to friends and family.
Floor to ceiling cabinets offers an enormous amount of storage, and the negative detail above the cornice prevents the height of the kitchen over powering the room.
All Palazzo kitchens are locally designed by fully qualified (and often award winning) designers, an manufactured using precision German Engineering, and premium German Hardware.
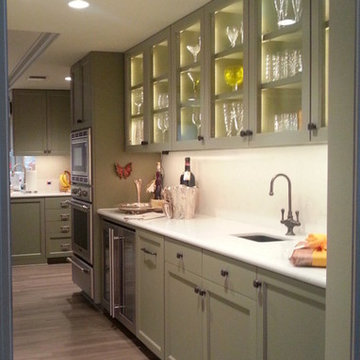
This is an example of a mid-sized traditional l-shaped separate kitchen in Houston with an undermount sink, shaker cabinets, green cabinets, solid surface benchtops, white splashback, glass sheet splashback, stainless steel appliances and laminate floors.
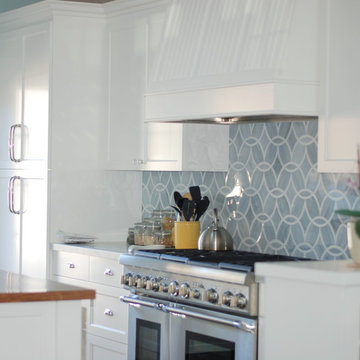
Arch Studio, Inc. Best of Houzz 2013, 2014, 2015
Design ideas for a mid-sized beach style u-shaped open plan kitchen in San Francisco with a farmhouse sink, shaker cabinets, white cabinets, marble benchtops, grey splashback, glass sheet splashback, stainless steel appliances, dark hardwood floors and with island.
Design ideas for a mid-sized beach style u-shaped open plan kitchen in San Francisco with a farmhouse sink, shaker cabinets, white cabinets, marble benchtops, grey splashback, glass sheet splashback, stainless steel appliances, dark hardwood floors and with island.
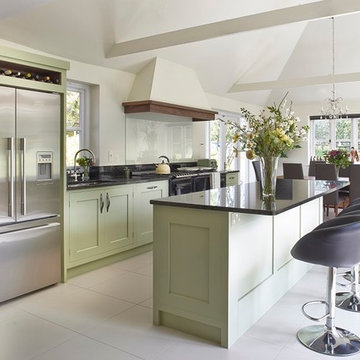
A sleek modern kitchen in a light and airy vaulted space.
This is an example of a mid-sized transitional single-wall eat-in kitchen in Surrey with an undermount sink, shaker cabinets, green cabinets, granite benchtops, black splashback, glass sheet splashback, stainless steel appliances and with island.
This is an example of a mid-sized transitional single-wall eat-in kitchen in Surrey with an undermount sink, shaker cabinets, green cabinets, granite benchtops, black splashback, glass sheet splashback, stainless steel appliances and with island.
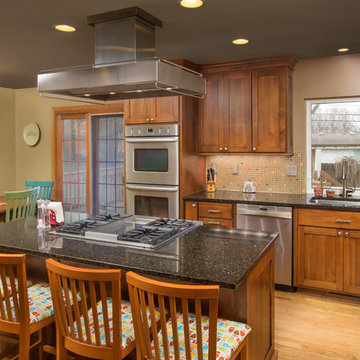
JE Evans
Inspiration for a mid-sized contemporary l-shaped eat-in kitchen in Columbus with an undermount sink, shaker cabinets, medium wood cabinets, granite benchtops, multi-coloured splashback, glass sheet splashback, stainless steel appliances, light hardwood floors, with island and brown floor.
Inspiration for a mid-sized contemporary l-shaped eat-in kitchen in Columbus with an undermount sink, shaker cabinets, medium wood cabinets, granite benchtops, multi-coloured splashback, glass sheet splashback, stainless steel appliances, light hardwood floors, with island and brown floor.
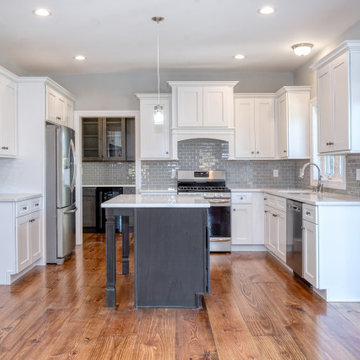
This is an example of a large traditional u-shaped open plan kitchen in New York with an undermount sink, shaker cabinets, white cabinets, quartz benchtops, grey splashback, glass sheet splashback, stainless steel appliances, light hardwood floors, with island, brown floor and white benchtop.
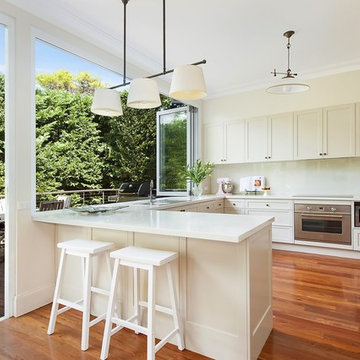
Design ideas for a transitional u-shaped kitchen in Sydney with a drop-in sink, shaker cabinets, white cabinets, white splashback, glass sheet splashback, stainless steel appliances, medium hardwood floors, a peninsula, brown floor and white benchtop.
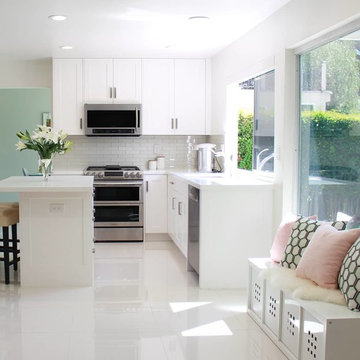
Project By WDesignLiving, white kitchen, kitchen island, caesarstone countertop, white shakers cabinets, pearl white subway tiles, double oven, microwave hood, french door refrigerator, kitchen counter stools, upholstered counter stools, picture window, kitchen window, view to backyard, white floor, porcelain tile floor, glossy floor, polished floor, gray floor, family room, kids play area, living room, open floor plan, open layout, open concept, dining room, bench, window bench
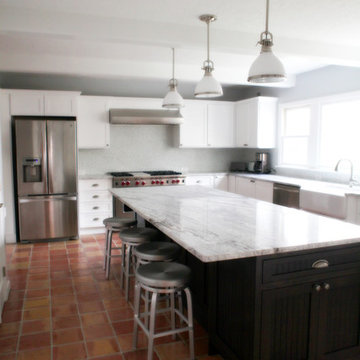
Inspiration for a large arts and crafts u-shaped eat-in kitchen in Other with a farmhouse sink, shaker cabinets, white cabinets, quartz benchtops, multi-coloured splashback, glass sheet splashback, stainless steel appliances and terra-cotta floors.
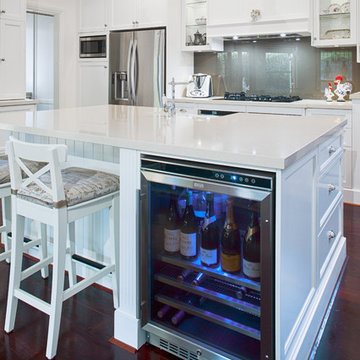
Caesarstone Buttermilk benchtops.
Photo of a traditional kitchen in Perth with white cabinets, quartz benchtops, grey splashback, glass sheet splashback, stainless steel appliances, with island, a farmhouse sink, shaker cabinets and white benchtop.
Photo of a traditional kitchen in Perth with white cabinets, quartz benchtops, grey splashback, glass sheet splashback, stainless steel appliances, with island, a farmhouse sink, shaker cabinets and white benchtop.
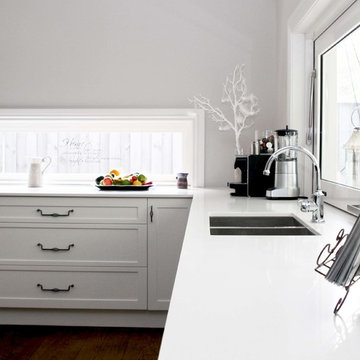
An elegant modern take of a traditional kitchen
Design ideas for a large traditional l-shaped eat-in kitchen in Sydney with an undermount sink, shaker cabinets, light wood cabinets, quartz benchtops, white splashback, glass sheet splashback, stainless steel appliances, dark hardwood floors and with island.
Design ideas for a large traditional l-shaped eat-in kitchen in Sydney with an undermount sink, shaker cabinets, light wood cabinets, quartz benchtops, white splashback, glass sheet splashback, stainless steel appliances, dark hardwood floors and with island.
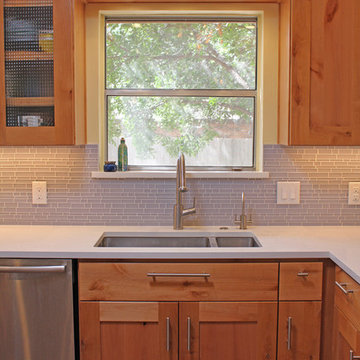
Transitional kitchen features modern White counter tops and Shaker doors, Knotty Alder cabinets and rustic wood flooring. Mesquite raised bar counter top and Schluter edging at the top of the cabinets are unique design features. Commercial range and range hood used on the project, and lights in the canopy above the sink are special features as well.
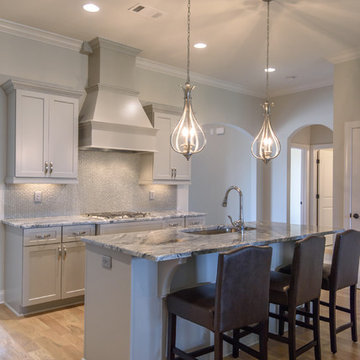
Open floor plan with kitchen/eating area as part of the living space. Great for entertaining or hosting largers groups but intimate enough for a couple.
Photo Creds: Three Sixty Real Estate
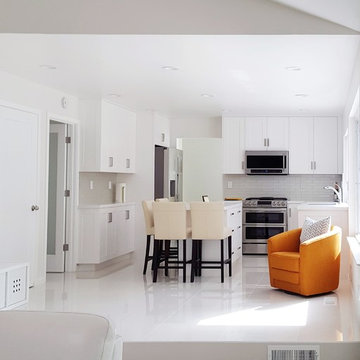
Project By WDesignLiving, white kitchen, kitchen island, caesarstone countertop, white shakers cabinets, pearl white subway tiles, double oven, microwave hood, french door refrigerator, kitchen counter stools, upholstered counter stools, picture window, kitchen window, view to backyard, white floor, porcelain tile floor, glossy floor, polished floor, gray floor, family room, kids play area, living room, open floor plan, open layout, open concept, dining room
Kitchen with Shaker Cabinets and Glass Sheet Splashback Design Ideas
1