Kitchen with Shaker Cabinets and Green Benchtop Design Ideas
Refine by:
Budget
Sort by:Popular Today
1 - 20 of 848 photos
Item 1 of 3
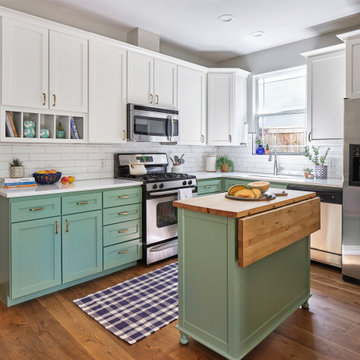
This dark stained kitchen was completely transformed when we painted the upper cabinets in Sherwin Williams' 7008 "Alabaster" and the lower cabinets in Benjamin Moore's 445 "Greenwich Village". It's amazing what paint can do! Check out the "Before" photo to see the whole transformation.
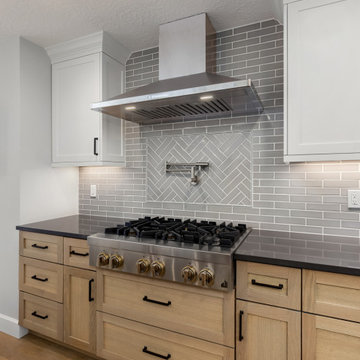
Country open plan kitchen in Portland with an undermount sink, shaker cabinets, light wood cabinets, quartzite benchtops, grey splashback, ceramic splashback, stainless steel appliances, light hardwood floors, multiple islands, brown floor and green benchtop.
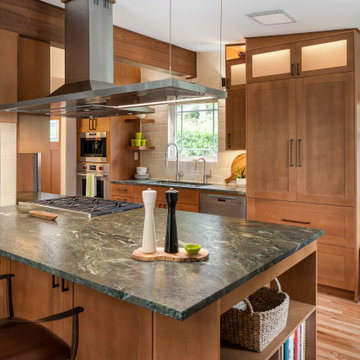
Design ideas for a transitional galley kitchen in Seattle with an undermount sink, shaker cabinets, medium wood cabinets, granite benchtops, white splashback, subway tile splashback, stainless steel appliances, a peninsula, green benchtop, medium hardwood floors and vaulted.
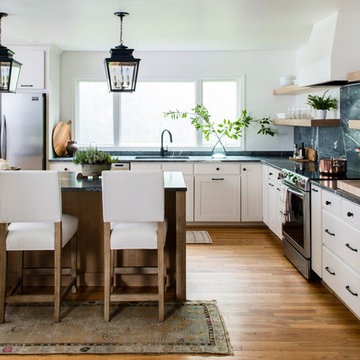
Photo by Helen Norman, Styling by Charlotte Safavi
Design ideas for a large country l-shaped open plan kitchen in DC Metro with an undermount sink, shaker cabinets, light wood cabinets, soapstone benchtops, green splashback, stone slab splashback, stainless steel appliances, with island, green benchtop, brown floor and medium hardwood floors.
Design ideas for a large country l-shaped open plan kitchen in DC Metro with an undermount sink, shaker cabinets, light wood cabinets, soapstone benchtops, green splashback, stone slab splashback, stainless steel appliances, with island, green benchtop, brown floor and medium hardwood floors.
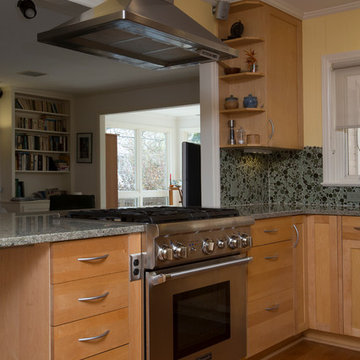
Marilyn Peryer Style House Photography
Photo of a mid-sized contemporary u-shaped eat-in kitchen in Raleigh with an undermount sink, shaker cabinets, light wood cabinets, green splashback, glass tile splashback, stainless steel appliances, medium hardwood floors, a peninsula, quartz benchtops, orange floor and green benchtop.
Photo of a mid-sized contemporary u-shaped eat-in kitchen in Raleigh with an undermount sink, shaker cabinets, light wood cabinets, green splashback, glass tile splashback, stainless steel appliances, medium hardwood floors, a peninsula, quartz benchtops, orange floor and green benchtop.
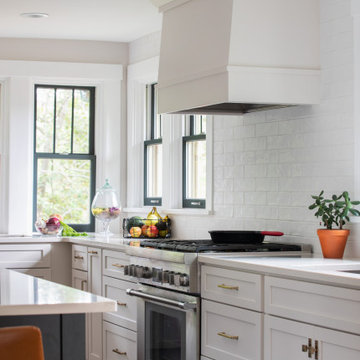
This is an example of a transitional l-shaped eat-in kitchen in Other with a drop-in sink, shaker cabinets, white cabinets, quartzite benchtops, white splashback, subway tile splashback, stainless steel appliances, medium hardwood floors, with island, brown floor and green benchtop.

Design ideas for a large transitional l-shaped open plan kitchen in Dallas with an undermount sink, shaker cabinets, white cabinets, quartzite benchtops, green splashback, stone slab splashback, stainless steel appliances, light hardwood floors, with island, green benchtop and beige floor.
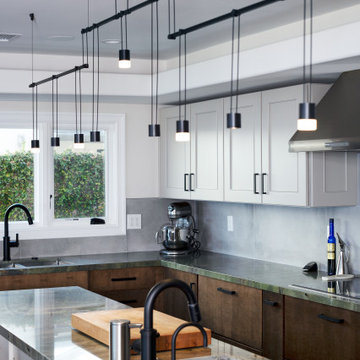
Quartzite counter-tops in two different colors, green and tan/beige. Cabinets are a mix of flat panel and shaker style. Flooring is a walnut hardwood. Design of the space is a transitional/modern style.
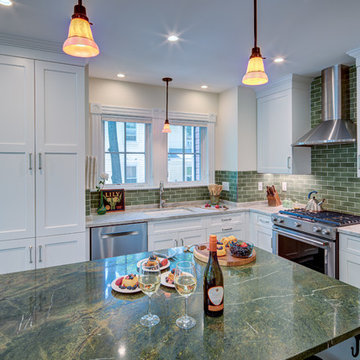
Large transitional u-shaped open plan kitchen in DC Metro with an undermount sink, shaker cabinets, white cabinets, marble benchtops, green splashback, subway tile splashback, stainless steel appliances, slate floors, with island, black floor and green benchtop.
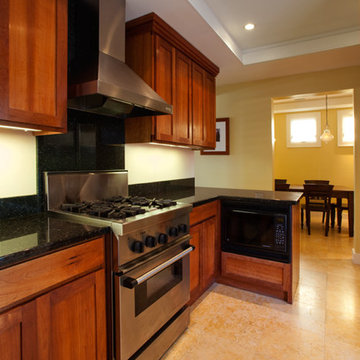
Kitchen refurbishment
Photo by Henry Cabala
Small transitional u-shaped eat-in kitchen in Los Angeles with an undermount sink, shaker cabinets, medium wood cabinets, granite benchtops, green splashback, stone slab splashback, stainless steel appliances, limestone floors, with island, multi-coloured floor and green benchtop.
Small transitional u-shaped eat-in kitchen in Los Angeles with an undermount sink, shaker cabinets, medium wood cabinets, granite benchtops, green splashback, stone slab splashback, stainless steel appliances, limestone floors, with island, multi-coloured floor and green benchtop.

This kitchen in a 1911 Craftsman home has taken on a new life full of color and personality. Inspired by the client’s colorful taste and the homes of her family in The Philippines, we leaned into the wild for this design. The first thing the client told us is that she wanted terra cotta floors and green countertops. Beyond this direction, she wanted a place for the refrigerator in the kitchen since it was originally in the breakfast nook. She also wanted a place for waste receptacles, to be able to reach all the shelves in her cabinetry, and a special place to play Mahjong with friends and family.
The home presented some challenges in that the stairs go directly over the space where we wanted to move the refrigerator. The client also wanted us to retain the built-ins in the dining room that are on the opposite side of the range wall, as well as the breakfast nook built ins. The solution to these problems were clear to us, and we quickly got to work. We lowered the cabinetry in the refrigerator area to accommodate the stairs above, as well as closing off the unnecessary door from the kitchen to the stairs leading to the second floor. We utilized a recycled body porcelain floor tile that looks like terra cotta to achieve the desired look, but it is much easier to upkeep than traditional terra cotta. In the breakfast nook we used bold jungle themed wallpaper to create a special place that feels connected, but still separate, from the kitchen for the client to play Mahjong in or enjoy a cup of coffee. Finally, we utilized stair pullouts by all the upper cabinets that extend to the ceiling to ensure that the client can reach every shelf.
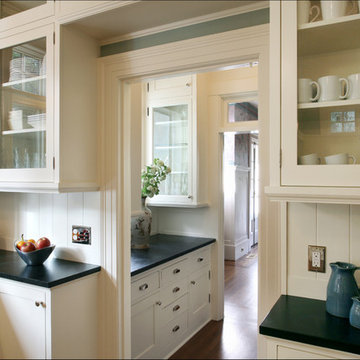
New cabinetry in the kitchen was crafted to closely match the originals in the butler's pantry, which connects the kitchen and dining room. - Photo Art Portraits
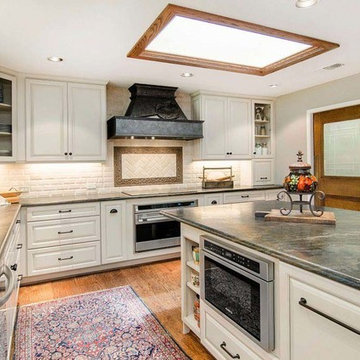
Inspiration for a large traditional kitchen in DC Metro with shaker cabinets, white cabinets, quartz benchtops, white splashback, ceramic splashback, stainless steel appliances, medium hardwood floors, brown floor and green benchtop.
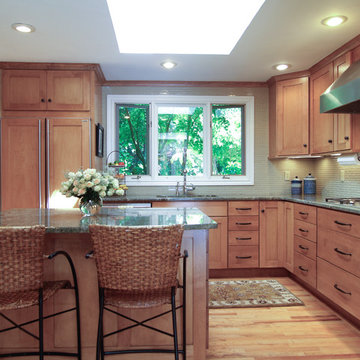
The kitchen island is multi-purposed with seating for socializing, storage, and a microwave oven shelf. An integrated panelized refrigerator gives this kitchen a tailored look.
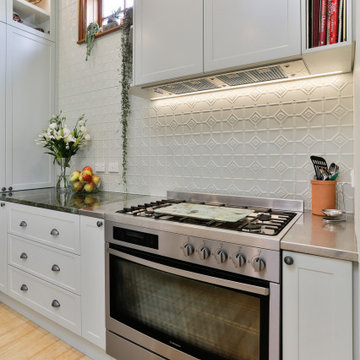
Villa with Granite benchtop - Stainless steel - Linen finish benchtop to eitherside of oven and into pantry
Coffee Station, Onbench corner pantry, HWA doors on main pantry by Hafele, Pressed metal splashback , Wrought Iron Feature
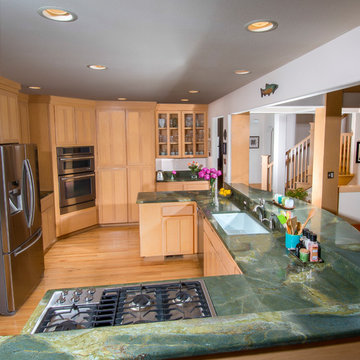
Granite kitchen countertop. Material: Polished Golden Lightning
Large transitional u-shaped open plan kitchen in Seattle with an undermount sink, shaker cabinets, light wood cabinets, granite benchtops, stainless steel appliances, light hardwood floors, a peninsula, beige floor and green benchtop.
Large transitional u-shaped open plan kitchen in Seattle with an undermount sink, shaker cabinets, light wood cabinets, granite benchtops, stainless steel appliances, light hardwood floors, a peninsula, beige floor and green benchtop.
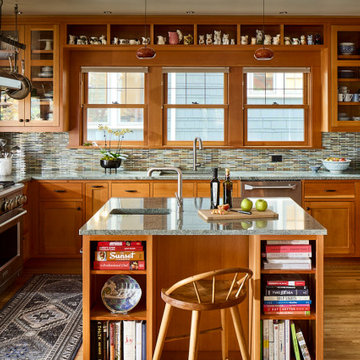
Arts and crafts kitchen in Seattle with an undermount sink, shaker cabinets, light wood cabinets, granite benchtops, ceramic splashback, stainless steel appliances, light hardwood floors, with island, brown floor and green benchtop.
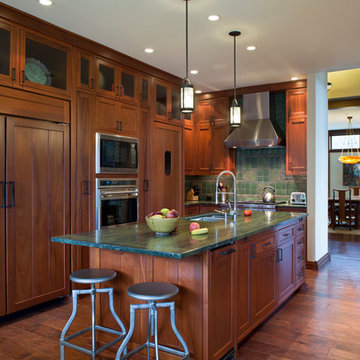
David Dietrich
Arts and crafts u-shaped kitchen in Other with an undermount sink, shaker cabinets, dark wood cabinets, green splashback, panelled appliances, dark hardwood floors, with island and green benchtop.
Arts and crafts u-shaped kitchen in Other with an undermount sink, shaker cabinets, dark wood cabinets, green splashback, panelled appliances, dark hardwood floors, with island and green benchtop.

Design ideas for a small arts and crafts u-shaped kitchen in San Luis Obispo with shaker cabinets, light wood cabinets, granite benchtops, multi-coloured splashback, ceramic splashback, stainless steel appliances, a peninsula and green benchtop.
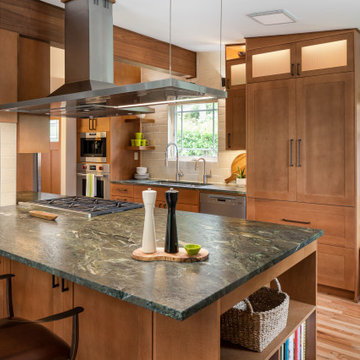
Photo of a mid-sized arts and crafts galley open plan kitchen in Seattle with an undermount sink, shaker cabinets, medium wood cabinets, granite benchtops, beige splashback, subway tile splashback, stainless steel appliances, medium hardwood floors, a peninsula, brown floor and green benchtop.
Kitchen with Shaker Cabinets and Green Benchtop Design Ideas
1