Kitchen with Shaker Cabinets and Grey Cabinets Design Ideas
Refine by:
Budget
Sort by:Popular Today
1 - 20 of 42,114 photos

Design ideas for a transitional separate kitchen in Sydney with a farmhouse sink, shaker cabinets, grey cabinets, marble benchtops, metallic splashback, panelled appliances, medium hardwood floors, with island, brown floor, multi-coloured benchtop and timber.
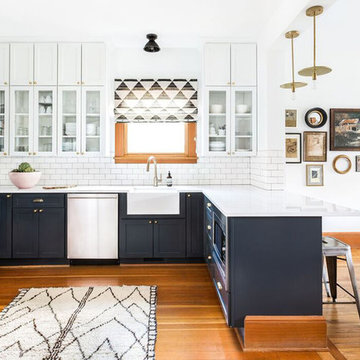
Inspiration for a mid-sized country u-shaped open plan kitchen in Seattle with a farmhouse sink, shaker cabinets, grey cabinets, white splashback, subway tile splashback, stainless steel appliances, medium hardwood floors, a peninsula, quartzite benchtops and brown floor.
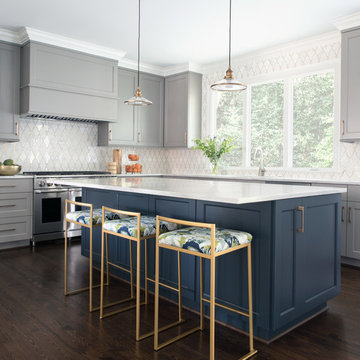
This is an example of a transitional l-shaped kitchen in Charlotte with shaker cabinets, grey cabinets, white splashback, stainless steel appliances, dark hardwood floors, with island, brown floor and white benchtop.
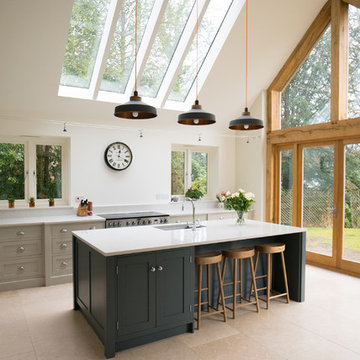
This beautiful, solid wood, in-frame Shaker kitchen was part of a complete house renovation. The client wanted a light, airy and practical kitchen. It includes large island, American-style fridge/freezer framed by built-in larder units providing plenty of food storage and a bi-fold butler unit neatly houses all the tea and coffee making equipment. An electric/induction hob range cooker is complemented by a Quooker boiling water tap, providing plenty of instant boiling water. The units were were supplied by The White Kitchen Company and hand-painted in Farrow and Ball Railings on the island and Drop Cloth for the remainder. The light quartz worktop is Silestone 'Lagoon'.
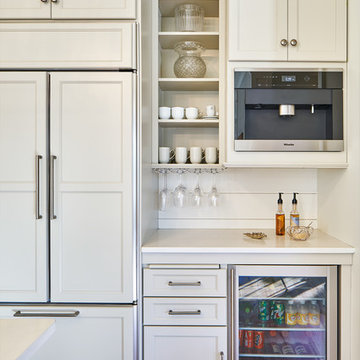
This open kitchen, making the best use of space, features a wet bar combo coffee nook with a wine cooler and a Miele Built In Coffee machine. Nice!
Inspiration for a mid-sized transitional eat-in kitchen in Charleston with a farmhouse sink, shaker cabinets, grey cabinets, granite benchtops, white splashback, timber splashback, stainless steel appliances, light hardwood floors, with island and white benchtop.
Inspiration for a mid-sized transitional eat-in kitchen in Charleston with a farmhouse sink, shaker cabinets, grey cabinets, granite benchtops, white splashback, timber splashback, stainless steel appliances, light hardwood floors, with island and white benchtop.
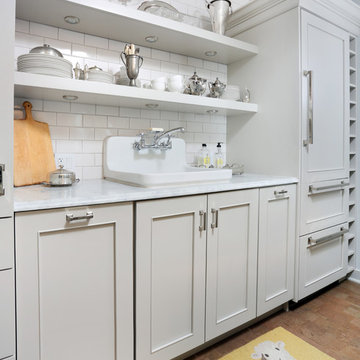
This gray transitional kitchen consists of open shelving, marble counters and flat panel cabinetry. The paneled refrigerator, white subway tile and gray cabinetry helps the compact kitchen have a much larger feel due to the light colors carried throughout the space.
Photo credit: Normandy Remodeling

Photo of a small traditional l-shaped kitchen pantry in Boston with shaker cabinets, grey cabinets, marble benchtops, white splashback, shiplap splashback, no island and brown floor.

We designed a custom hutch which has a multitude of storage options and functionality – open display shelves, roll-outs, drawers, extra counter/serving space, as well as a beverage fridge and appliance garage/coffee center. On the opposite side of the kitchen, we replaced a small pantry closet with a furniture style built-in that took advantage of underutilized space. Anticipating issues with supply chain, we opted to use a local cabinet maker on this project which allowed us to fully customize the cabinets for optimal functionality.
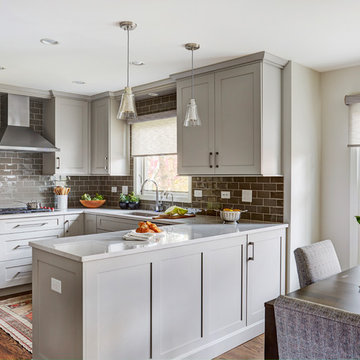
Free ebook, Creating the Ideal Kitchen. DOWNLOAD NOW
Our clients had been in their home since the early 1980’s and decided it was time for some updates. We took on the kitchen, two bathrooms and a powder room.
The layout in the kitchen was functional for them, so we kept that pretty much as is. Our client wanted a contemporary-leaning transitional look — nice clean lines with a gray and white palette. Light gray cabinets with a slightly darker gray subway tile keep the northern exposure light and airy. They also purchased some new furniture for their breakfast room and adjoining family room, so the whole space looks completely styled and new. The light fixtures are staggered and give a nice rhythm to the otherwise serene feel.
The homeowners were not 100% sold on the flooring choice for little powder room off the kitchen when I first showed it, but now they think it is one of the most interesting features of the design. I always try to “push” my clients a little bit because that’s when things can get really fun and this is what you are paying for after all, ideas that you may not come up with on your own.
We also worked on the two upstairs bathrooms. We started first on the hall bath which was basically just in need of a face lift. The floor is porcelain tile made to look like carrera marble. The vanity is white Shaker doors fitted with a white quartz top. We re-glazed the cast iron tub.
The master bath was a tub to shower conversion. We used a wood look porcelain plank on the main floor along with a Kohler Tailored vanity. The custom shower has a barn door shower door, and vinyl wallpaper in the sink area gives a rich textured look to the space. Overall, it’s a pretty sophisticated look for its smaller fooprint.
Designed by: Susan Klimala, CKD, CBD
Photography by: Michael Alan Kaskel
For more information on kitchen and bath design ideas go to: www.kitchenstudio-ge.com
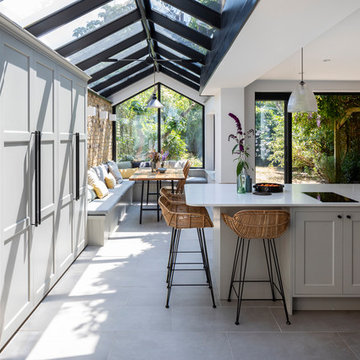
Chris Snook
Design ideas for a transitional eat-in kitchen in London with shaker cabinets, solid surface benchtops, with island, grey floor, grey cabinets and white benchtop.
Design ideas for a transitional eat-in kitchen in London with shaker cabinets, solid surface benchtops, with island, grey floor, grey cabinets and white benchtop.
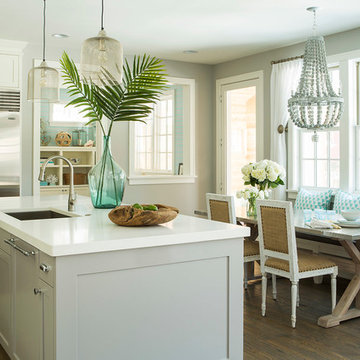
Interior Design by Martha O'Hara Interiors; Build by REFINED, LLC; Photography by Troy Thies Photography; Styling by Shannon Gale
Beach style eat-in kitchen in Minneapolis with shaker cabinets, grey cabinets and stainless steel appliances.
Beach style eat-in kitchen in Minneapolis with shaker cabinets, grey cabinets and stainless steel appliances.
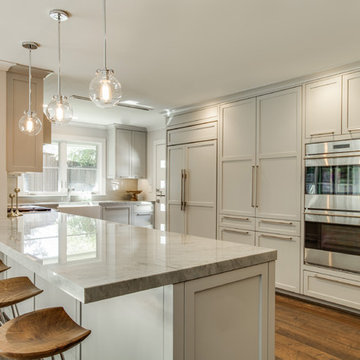
Needless to say, this kitchen is a cook’s dream. With an oversized peninsula, there is plenty of space to create tasteful confections. They added another element of interest to their design by mitering the edges of their countertop, creating the look of a thicker slab and adding a nice focal point to the space. Pulling the whole look together, they complemented the sea pearl quartzite countertop beautifully with the use of grey subway tile.
Cabinets were custom built by Chandler in a shaker style with narrow 2" recessed panel and painted in a sherwin williams paint called silverplate in eggshell finish. The hardware was ordered through topknobs in the pennington style, various sizes used.
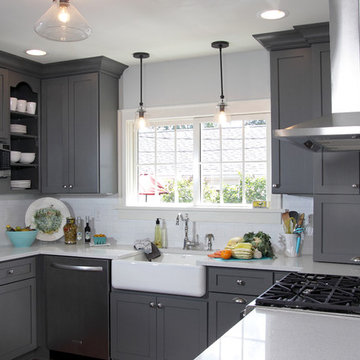
This gray and transitional kitchen remodel bridges the gap between contemporary style and traditional style. The dark gray cabinetry, light gray walls, and white subway tile backsplash make for a beautiful, neutral canvas for the bold teal blue and yellow décor accented throughout the design.
Designer Gwen Adair of Cabinet Supreme by Adair did a fabulous job at using grays to create a neutral backdrop to bring out the bright, vibrant colors that the homeowners love so much.
This Milwaukee, WI kitchen is the perfect example of Dura Supreme's recent launch of gray paint finishes, it has been interesting to see these new cabinetry colors suddenly flowing across our manufacturing floor, destined for homes around the country. We've already seen an enthusiastic acceptance of these new colors as homeowners started immediately selecting our various shades of gray paints, like this example of “Storm Gray”, for their new homes and remodeling projects!
Dura Supreme’s “Storm Gray” is the darkest of our new gray painted finishes (although our current “Graphite” paint finish is a charcoal gray that is almost black). For those that like the popular contrast between light and dark finishes, Storm Gray pairs beautifully with lighter painted and stained finishes.
Request a FREE Dura Supreme Brochure Packet:
http://www.durasupreme.com/request-brochure

Warm farmhouse kitchen nestled in the suburbs has a welcoming feel, with soft repose gray cabinets, two islands for prepping and entertaining and warm wood contrasts.

Grey shaker kitchen in London with plentiful greneery to contrast the grey cabinets.
Extension to contain open plan kitchen dining
Design ideas for a large transitional l-shaped open plan kitchen in London with shaker cabinets, grey cabinets, with island and white benchtop.
Design ideas for a large transitional l-shaped open plan kitchen in London with shaker cabinets, grey cabinets, with island and white benchtop.
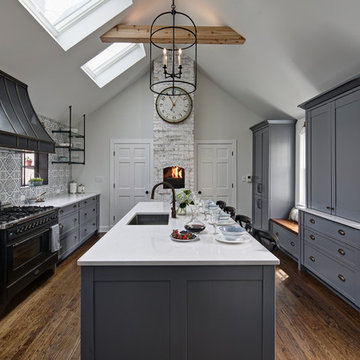
This remodel was designed to celebrate the original use of the structure, focusing on a 1930’s automobile theme. The design features ample storage without overbearing wall cabinets and also, vintage looking appliances. The homeowner wanted to remove the soffit and rework the supply and return air to better balance the temperature in the space. To do so, the entire space was reinsulated with closed cell insulation to provide the best insulation for our cold winters and hot summers.
The homeowner opted for a custom artisan hood paired with metal open shelves to tie into the industrial era of the original space from the 1930s. The Matte Black with Bronze accents paired with vintage hardware on the range also picks up on the details of the Classic cars once parked in this coach house. The silkscreen marble tiles appear to be wallpaper yet is both heat resistant and effective for these aspiring chefs
The enlarged island now can seat four and houses a larger sink with trash bins that open with a tap of the knee. As per the client’s request, the refrigerator now blends into the cabinetry appearing more like the tall cabinets on the south wall than an appliance.
The new kitchen is not only stunning but practical as it has double the storage or the old kitchen without lining the room with cabinetry.
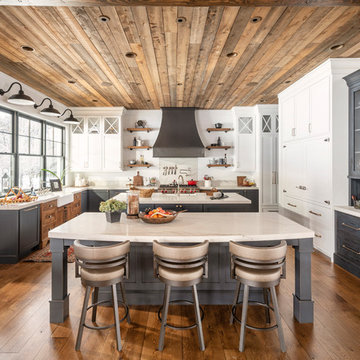
gray distressed cabinets, cabin, country home, custom home, double islands, millwork, modern farmhouse, mountain home, natural materials, natural wood, open shelving, wood ceiling, wood flooring
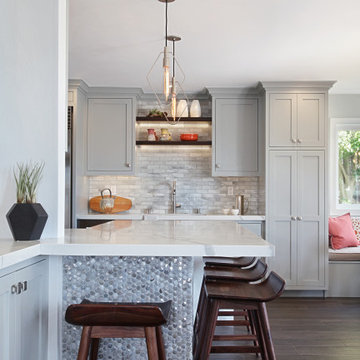
This is an example of a large transitional u-shaped eat-in kitchen in Orange County with shaker cabinets, grey cabinets, grey splashback, a peninsula, brown floor and grey benchtop.
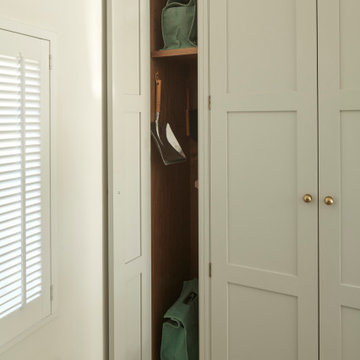
A slim broom cupboard painted in Little Greene's Cool Arbour with Armac Martin Cotswold Mushroom knobs in a burnished brass finish. The client uses this cupboard for storing garden tools but it could also be used for brooms, mops or an ironing board.
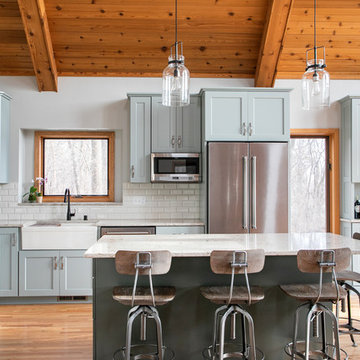
Inspiration for a country l-shaped kitchen in Other with a farmhouse sink, shaker cabinets, grey cabinets, white splashback, subway tile splashback, stainless steel appliances, medium hardwood floors, with island and white benchtop.
Kitchen with Shaker Cabinets and Grey Cabinets Design Ideas
1