Kitchen with Shaker Cabinets and Orange Floor Design Ideas
Sort by:Popular Today
1 - 20 of 843 photos

When a gorgeous sunroom was added to the side of this kitchen, the homeowner had no idea how to remodel the kitchen to work with the new addition. We used our design expertise to create an open plan kitchen worthy of family style cooking and get-togethers. Planning around professional style appliances, we created easy storage, large aisles and decorative accents that bring Joy to the homeowner.

Mid-sized eclectic single-wall eat-in kitchen in Philadelphia with an undermount sink, shaker cabinets, blue cabinets, granite benchtops, white splashback, ceramic splashback, stainless steel appliances, light hardwood floors, with island, orange floor and grey benchtop.
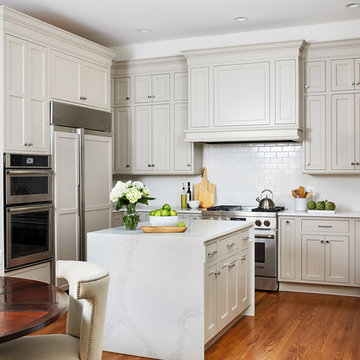
Project Developer Samantha Klickna
https://www.houzz.com/pro/samanthaklickna/samantha-klickna-case-design-remodeling-inc
Designer Elena Eskandari
https://www.houzz.com/pro/eeskandari/elena-eskandari-case-design-remodeling-inc?lt=hl
Photography: Stacy Zarin Goldberg 2018
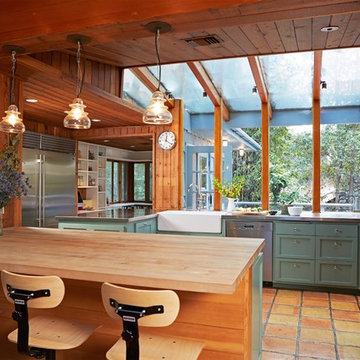
Rustic Canyon Kitchen. Photo by Douglas Hill
Photo of a country u-shaped kitchen in Los Angeles with terra-cotta floors, a farmhouse sink, shaker cabinets, green cabinets, stainless steel benchtops, stainless steel appliances, a peninsula and orange floor.
Photo of a country u-shaped kitchen in Los Angeles with terra-cotta floors, a farmhouse sink, shaker cabinets, green cabinets, stainless steel benchtops, stainless steel appliances, a peninsula and orange floor.
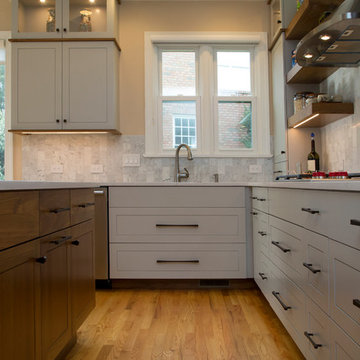
Marilyn Peryer Style House
This is an example of a large contemporary l-shaped eat-in kitchen in Raleigh with a single-bowl sink, shaker cabinets, grey cabinets, quartz benchtops, grey splashback, marble splashback, stainless steel appliances, medium hardwood floors, with island, orange floor and white benchtop.
This is an example of a large contemporary l-shaped eat-in kitchen in Raleigh with a single-bowl sink, shaker cabinets, grey cabinets, quartz benchtops, grey splashback, marble splashback, stainless steel appliances, medium hardwood floors, with island, orange floor and white benchtop.
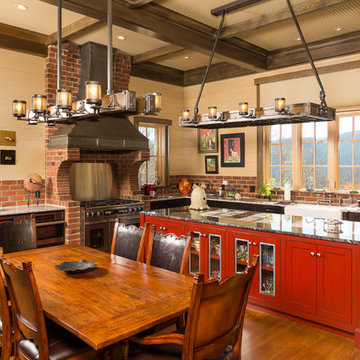
Design ideas for a country l-shaped eat-in kitchen in Other with a farmhouse sink, shaker cabinets, red cabinets, red splashback, brick splashback, stainless steel appliances, medium hardwood floors, with island and orange floor.
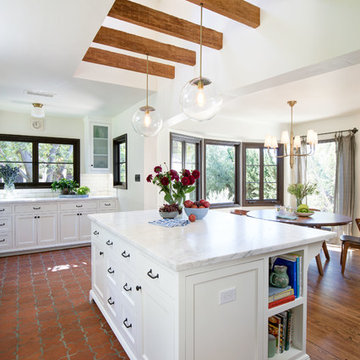
We created the light shaft above the island, which allows light in through two new round windows. These openings used to be attic vents. The beams are reclaimed lumber. Lighting and pulls are from Rejuvenation.
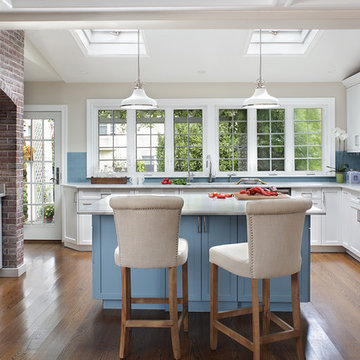
This is an example of a traditional l-shaped kitchen in Other with shaker cabinets, white cabinets, blue splashback, subway tile splashback, stainless steel appliances, medium hardwood floors, with island and orange floor.
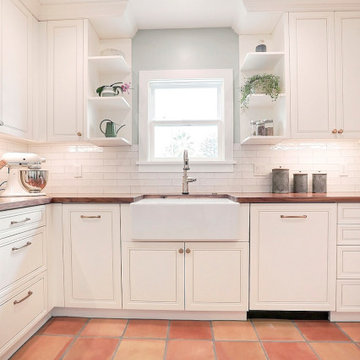
The walnut counter tops are the star in this farmhouse inspired kitchen. This hundred year old house deserved a kitchen that would be true to its history yet modern and beautiful. We went with country inspired features like the banquette, copper pendant, and apron sink. The cabinet hardware and faucet are a soft bronze finish. The cabinets a warm white and walls a lovely natural green. We added plenty of storage with the addition of the bar with cabinets and floating shelves. The banquette features storage along with custom cushions.
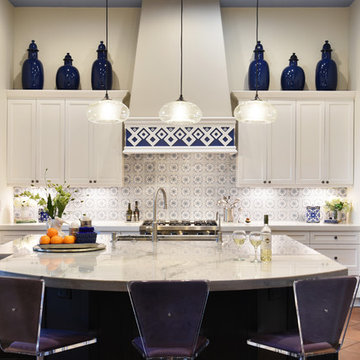
Design ideas for a large mediterranean kitchen in Phoenix with an undermount sink, white cabinets, quartz benchtops, multi-coloured splashback, ceramic splashback, stainless steel appliances, terra-cotta floors, with island, orange floor, white benchtop and shaker cabinets.
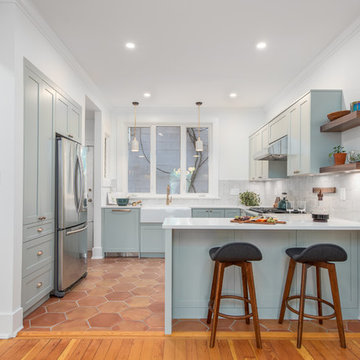
Suzanne Rushton
Design ideas for a mid-sized country u-shaped eat-in kitchen in Vancouver with a farmhouse sink, shaker cabinets, green cabinets, quartz benchtops, white splashback, terra-cotta splashback, stainless steel appliances, terra-cotta floors, a peninsula, orange floor and brown benchtop.
Design ideas for a mid-sized country u-shaped eat-in kitchen in Vancouver with a farmhouse sink, shaker cabinets, green cabinets, quartz benchtops, white splashback, terra-cotta splashback, stainless steel appliances, terra-cotta floors, a peninsula, orange floor and brown benchtop.
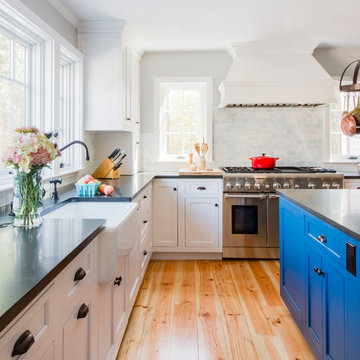
Photography by Tara L. Callow
Design ideas for a mid-sized traditional l-shaped kitchen in Boston with shaker cabinets, white cabinets, granite benchtops, porcelain splashback, stainless steel appliances, linoleum floors, with island, a farmhouse sink and orange floor.
Design ideas for a mid-sized traditional l-shaped kitchen in Boston with shaker cabinets, white cabinets, granite benchtops, porcelain splashback, stainless steel appliances, linoleum floors, with island, a farmhouse sink and orange floor.
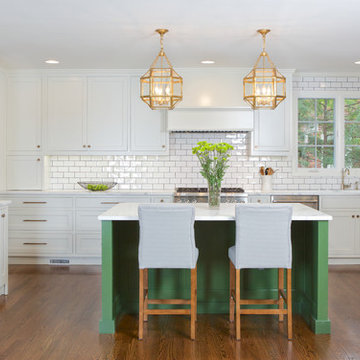
Gorgeous green accents highlight the honed Calacatta Venato of the counter and backsplash material. Brass fixtures compliment the white oak floors.
This is an example of a mid-sized traditional kitchen in Atlanta with shaker cabinets, white cabinets, white splashback, subway tile splashback, stainless steel appliances, medium hardwood floors, with island and orange floor.
This is an example of a mid-sized traditional kitchen in Atlanta with shaker cabinets, white cabinets, white splashback, subway tile splashback, stainless steel appliances, medium hardwood floors, with island and orange floor.

Photo of a large kitchen in Other with an undermount sink, shaker cabinets, medium wood cabinets, quartz benchtops, blue splashback, ceramic splashback, stainless steel appliances, terra-cotta floors, with island, orange floor and white benchtop.
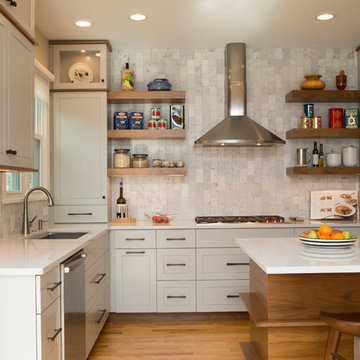
Marilyn Peryer Style House
Inspiration for a large contemporary l-shaped eat-in kitchen in Raleigh with a single-bowl sink, shaker cabinets, grey cabinets, quartz benchtops, grey splashback, marble splashback, stainless steel appliances, medium hardwood floors, with island, orange floor and white benchtop.
Inspiration for a large contemporary l-shaped eat-in kitchen in Raleigh with a single-bowl sink, shaker cabinets, grey cabinets, quartz benchtops, grey splashback, marble splashback, stainless steel appliances, medium hardwood floors, with island, orange floor and white benchtop.
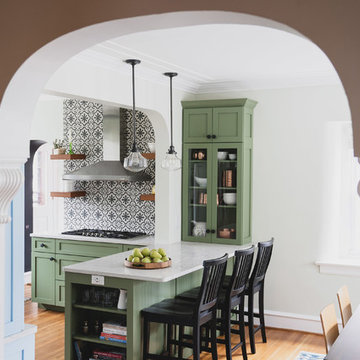
Design ideas for a large modern u-shaped eat-in kitchen in Philadelphia with a farmhouse sink, shaker cabinets, green cabinets, quartz benchtops, white splashback, cement tile splashback, stainless steel appliances, light hardwood floors, a peninsula, orange floor and white benchtop.

This kitchen in a 1911 Craftsman home has taken on a new life full of color and personality. Inspired by the client’s colorful taste and the homes of her family in The Philippines, we leaned into the wild for this design. The first thing the client told us is that she wanted terra cotta floors and green countertops. Beyond this direction, she wanted a place for the refrigerator in the kitchen since it was originally in the breakfast nook. She also wanted a place for waste receptacles, to be able to reach all the shelves in her cabinetry, and a special place to play Mahjong with friends and family.
The home presented some challenges in that the stairs go directly over the space where we wanted to move the refrigerator. The client also wanted us to retain the built-ins in the dining room that are on the opposite side of the range wall, as well as the breakfast nook built ins. The solution to these problems were clear to us, and we quickly got to work. We lowered the cabinetry in the refrigerator area to accommodate the stairs above, as well as closing off the unnecessary door from the kitchen to the stairs leading to the second floor. We utilized a recycled body porcelain floor tile that looks like terra cotta to achieve the desired look, but it is much easier to upkeep than traditional terra cotta. In the breakfast nook we used bold jungle themed wallpaper to create a special place that feels connected, but still separate, from the kitchen for the client to play Mahjong in or enjoy a cup of coffee. Finally, we utilized stair pullouts by all the upper cabinets that extend to the ceiling to ensure that the client can reach every shelf.

Range: Cambridge
Colour: Canyon Green
Worktops: Laminate Natural Wood
Inspiration for a mid-sized country u-shaped eat-in kitchen in West Midlands with a double-bowl sink, shaker cabinets, green cabinets, laminate benchtops, black splashback, glass tile splashback, black appliances, terra-cotta floors, no island, orange floor, brown benchtop and coffered.
Inspiration for a mid-sized country u-shaped eat-in kitchen in West Midlands with a double-bowl sink, shaker cabinets, green cabinets, laminate benchtops, black splashback, glass tile splashback, black appliances, terra-cotta floors, no island, orange floor, brown benchtop and coffered.
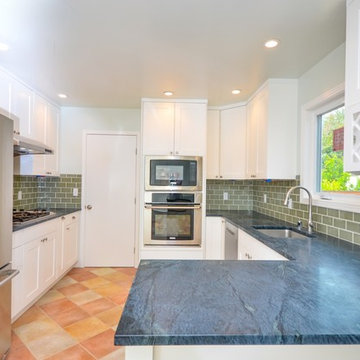
Inspiration for a mid-sized modern u-shaped eat-in kitchen in San Francisco with an undermount sink, shaker cabinets, white cabinets, granite benchtops, grey splashback, subway tile splashback, stainless steel appliances, porcelain floors, a peninsula, orange floor and blue benchtop.

This small townhouse kitchen has no windows (it has a sliding glass door across from the dining nook) and had a limited budget. The owners planned to live in the home for 3-5 more years. The challenge was to update and brighten the space using Ikea cabinets while creating a custom feel with good resale value.
Kitchen with Shaker Cabinets and Orange Floor Design Ideas
1