Kitchen with Shaker Cabinets and Slate Splashback Design Ideas
Refine by:
Budget
Sort by:Popular Today
1 - 20 of 495 photos
Item 1 of 3
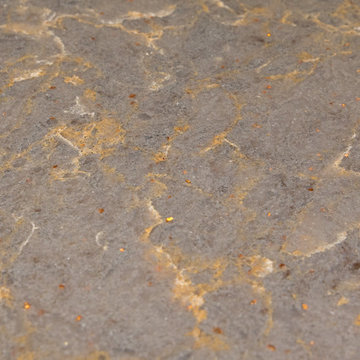
Our clients wanted to update their kitchen and create more storage space. They also needed a desk area in the kitchen and a display area for family keepsakes. With small children, they were not using the breakfast bar on the island, so we chose when redesigning the island to add storage instead of having the countertop overhang for seating. We extended the height of the cabinetry also. A desk area with 2 file drawers and mail sorting cubbies was created so the homeowners could have a place to organize their bills, charge their electronics, and pay bills. We also installed 2 plugs into the narrow bookcase to the right of the desk area with USB plugs for charging phones and tablets.
Our clients chose a cherry craftsman cabinet style with simple cups and knobs in brushed stainless steel. For the countertops, Silestone Copper Mist was chosen. It is a gorgeous slate blue hue with copper flecks. To compliment this choice, I custom designed this slate backsplash using multiple colors of slate. This unique, natural stone, geometric backsplash complemented the countertops and the cabinetry style perfectly.
We installed a pot filler over the cooktop and a pull-out spice cabinet to the right of the cooktop. To utilize counterspace, the microwave was installed into a wall cabinet to the right of the cooktop. We moved the sink and dishwasher into the island and placed a pull-out garbage and recycling drawer to the left of the sink. An appliance lift was also installed for a Kitchenaid mixer to be stored easily without ever having to lift it.
To improve the lighting in the kitchen and great room which has a vaulted pine tongue and groove ceiling, we designed and installed hollow beams to run the electricity through from the kitchen to the fireplace. For the island we installed 3 pendants and 4 down lights to provide ample lighting at the island. All lighting was put onto dimmer switches. We installed new down lighting along the cooktop wall. For the great room, we installed track lighting and attached it to the sides of the beams and used directional lights to provide lighting for the great room and to light up the fireplace.
The beautiful home in the woods, now has an updated, modern kitchen and fantastic lighting which our clients love.
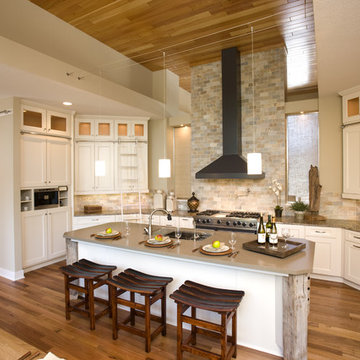
Traditional open plan kitchen in Minneapolis with shaker cabinets, white cabinets, beige splashback, stainless steel appliances and slate splashback.
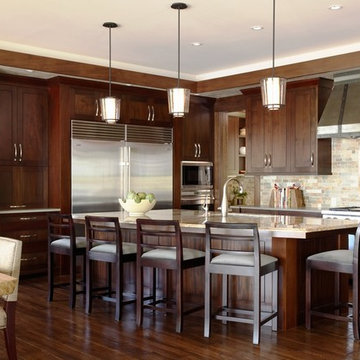
2010 ASID Award Winning Design
In this space, our goal was to create a rustic contemporary, dog friendly home that brings the outside in through thoughtfully designed floor plans that lend themselves to entertaining. We had to ensure that the interior spaces relate to the outdoors, combine the homeowners’ two distinct design styles and create sophisticated interior spaces with durable furnishings.
To do this, we incorporated a rustic design appeal with a contemporary, sleek furnishings by utilizing warm brown and taupe tones with pops of color throughout. We used wood and stone materials to lend modern spaces warmth and to relate to the outdoors.
The floor plans throughout the home ensure that windows and views are focal points and that the rooms are natural conduits to the outdoors whenever doorways are available. For entertaining, we maximized seating throughout the first floor and kept walkways open for ease of flow. Finally, we selected fabrics with extended lifetimes, durability and stain resistance.
Special features of the home include, the Marvin Ultimate Lift and Slide doors, which we placed along the dining, kitchen, and family room. These floor-to-ceiling windows recede into the home’s walls and include full screen protection.
In addition, the custom designed stairway uses a metal framework to create a sleek, modern feel. The thick wooden steps offer substance and give the staircase a rustic aesthetic.
Interior Design & Furniture by Martha O'Hara Interiors
Architecture by Eskuche Architecture
Built by Denali Custom Homes
Photography by Susan Gilmore
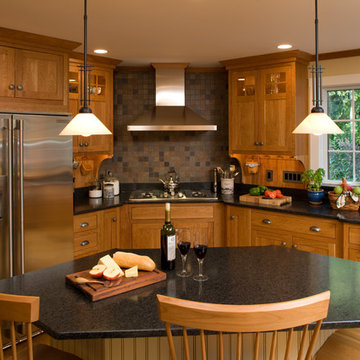
Beautifully remodeled kitchen in southern NH., furniture style cherry shaker inset cabinetry with an antique distress island. Multifuntional kitchen designed for entertaining, family get togethers and every use.
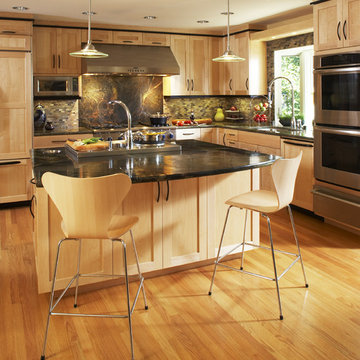
Contemporary l-shaped kitchen in San Francisco with shaker cabinets, light wood cabinets, stainless steel appliances, granite benchtops and slate splashback.
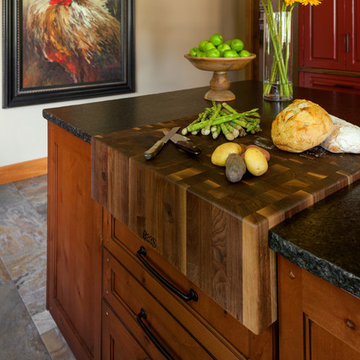
Photography: Christian J Anderson.
Contractor & Finish Carpenter: Poli Dmitruks of PDP Perfection LLC.
Design ideas for a mid-sized country l-shaped separate kitchen in Seattle with a farmhouse sink, shaker cabinets, medium wood cabinets, granite benchtops, grey splashback, slate splashback, stainless steel appliances, porcelain floors, with island and grey floor.
Design ideas for a mid-sized country l-shaped separate kitchen in Seattle with a farmhouse sink, shaker cabinets, medium wood cabinets, granite benchtops, grey splashback, slate splashback, stainless steel appliances, porcelain floors, with island and grey floor.
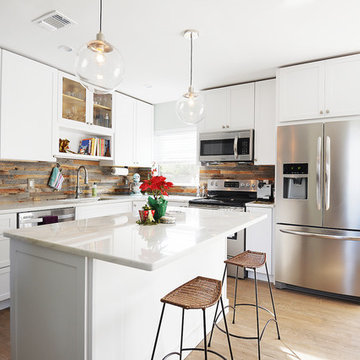
Rassan Grant
Inspiration for a small transitional open plan kitchen in Orlando with an undermount sink, shaker cabinets, white cabinets, marble benchtops, stainless steel appliances, light hardwood floors, with island, brown splashback and slate splashback.
Inspiration for a small transitional open plan kitchen in Orlando with an undermount sink, shaker cabinets, white cabinets, marble benchtops, stainless steel appliances, light hardwood floors, with island, brown splashback and slate splashback.
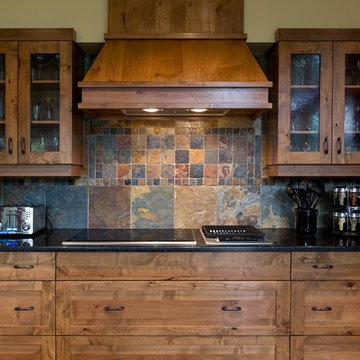
Inspiration for a traditional kitchen in Calgary with multi-coloured splashback, shaker cabinets, medium wood cabinets and slate splashback.
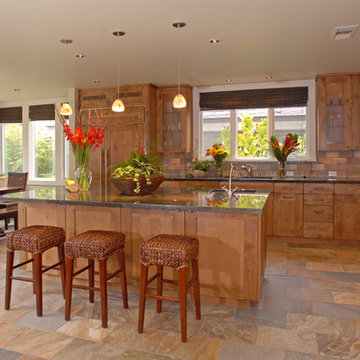
Inspiration for a mid-sized transitional l-shaped open plan kitchen in San Diego with an undermount sink, shaker cabinets, medium wood cabinets, granite benchtops, beige splashback, panelled appliances, with island, slate splashback, slate floors and beige floor.
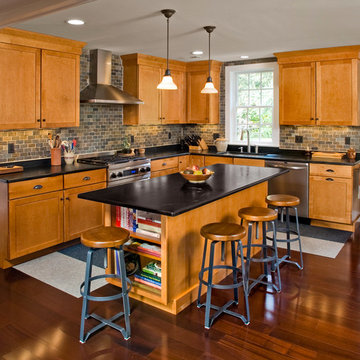
Photo of a traditional l-shaped kitchen in Philadelphia with shaker cabinets, medium wood cabinets, grey splashback and slate splashback.
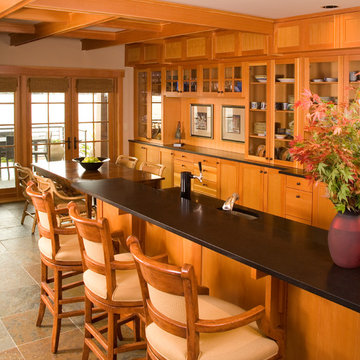
Inspiration for a large arts and crafts galley open plan kitchen in Seattle with an undermount sink, shaker cabinets, light wood cabinets, granite benchtops, grey splashback, slate splashback, panelled appliances, slate floors, a peninsula, multi-coloured floor and black benchtop.
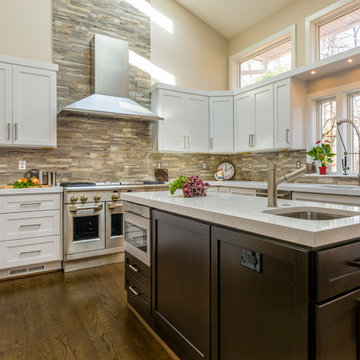
Major kitchen Renovation in Mclean, VA
Photo Credit: Felicia Evans
Large transitional u-shaped kitchen pantry in DC Metro with an undermount sink, shaker cabinets, white cabinets, quartz benchtops, multi-coloured splashback, slate splashback, stainless steel appliances, medium hardwood floors and multiple islands.
Large transitional u-shaped kitchen pantry in DC Metro with an undermount sink, shaker cabinets, white cabinets, quartz benchtops, multi-coloured splashback, slate splashback, stainless steel appliances, medium hardwood floors and multiple islands.

Beautiful kitchen with rustic features and copper accents. A custom copper hood fan creates a stunning feature for the home. A slate backsplash, thick countertops, and copper farmhouse sink elevate this kitchen's final look.
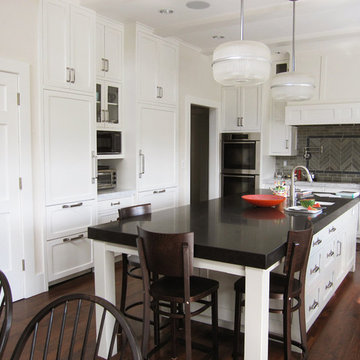
Photo of a transitional eat-in kitchen in Other with shaker cabinets, white cabinets, granite benchtops, grey splashback, panelled appliances and slate splashback.
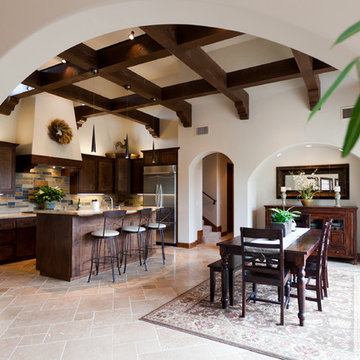
Design ideas for a mid-sized mediterranean single-wall eat-in kitchen in San Luis Obispo with shaker cabinets, medium wood cabinets, limestone benchtops, multi-coloured splashback, slate splashback, stainless steel appliances, travertine floors, with island and beige floor.
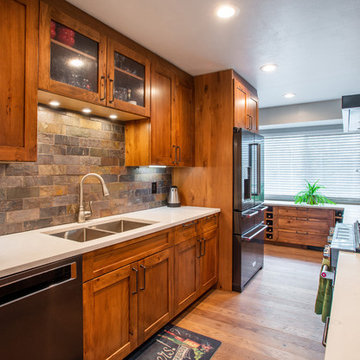
Libbie Martin
Inspiration for a large country l-shaped eat-in kitchen in Other with an undermount sink, shaker cabinets, brown cabinets, quartz benchtops, multi-coloured splashback, slate splashback, stainless steel appliances, medium hardwood floors, with island, brown floor and white benchtop.
Inspiration for a large country l-shaped eat-in kitchen in Other with an undermount sink, shaker cabinets, brown cabinets, quartz benchtops, multi-coloured splashback, slate splashback, stainless steel appliances, medium hardwood floors, with island, brown floor and white benchtop.
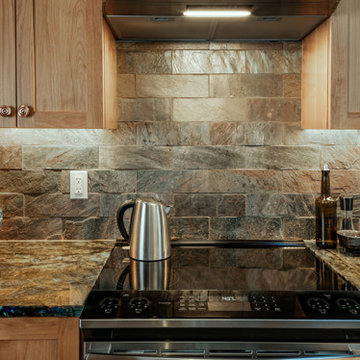
Design ideas for a small country galley eat-in kitchen in Other with a farmhouse sink, shaker cabinets, light wood cabinets, granite benchtops, slate splashback, stainless steel appliances, slate floors, no island, blue benchtop and wood.
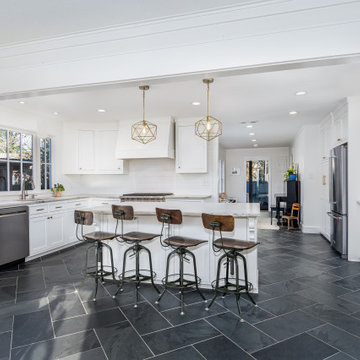
This is an example of a large contemporary l-shaped eat-in kitchen in New Orleans with an undermount sink, shaker cabinets, white cabinets, quartzite benchtops, white splashback, slate splashback, stainless steel appliances, slate floors, with island, black floor and multi-coloured benchtop.
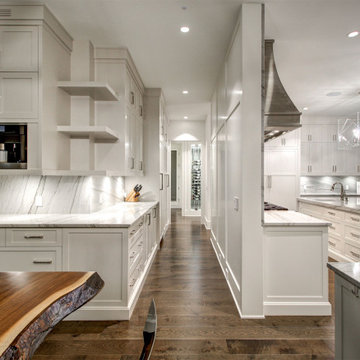
Control4 lighting control of this space accents the adjacent kitchen buttlers pantry. Music in this space is via in ceiling speakers by Martin Logan.
Expansive contemporary single-wall open plan kitchen in Calgary with an undermount sink, shaker cabinets, white cabinets, granite benchtops, white splashback, slate splashback, stainless steel appliances, medium hardwood floors, with island, brown floor and white benchtop.
Expansive contemporary single-wall open plan kitchen in Calgary with an undermount sink, shaker cabinets, white cabinets, granite benchtops, white splashback, slate splashback, stainless steel appliances, medium hardwood floors, with island, brown floor and white benchtop.
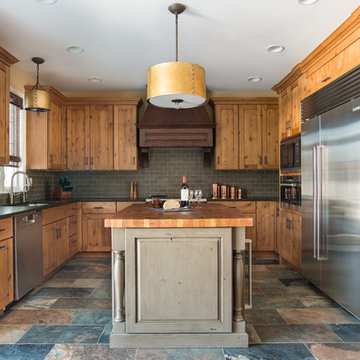
Designer: Kristin Petro; Photographer: kellyallison photography
Inspiration for a mid-sized country u-shaped eat-in kitchen in Chicago with an undermount sink, shaker cabinets, light wood cabinets, granite benchtops, grey splashback, stainless steel appliances, porcelain floors, multi-coloured floor and slate splashback.
Inspiration for a mid-sized country u-shaped eat-in kitchen in Chicago with an undermount sink, shaker cabinets, light wood cabinets, granite benchtops, grey splashback, stainless steel appliances, porcelain floors, multi-coloured floor and slate splashback.
Kitchen with Shaker Cabinets and Slate Splashback Design Ideas
1