Kitchen with Shaker Cabinets and Timber Design Ideas
Refine by:
Budget
Sort by:Popular Today
1 - 20 of 1,536 photos
Item 1 of 3

Design ideas for a transitional separate kitchen in Sydney with a farmhouse sink, shaker cabinets, grey cabinets, marble benchtops, metallic splashback, panelled appliances, medium hardwood floors, with island, brown floor, multi-coloured benchtop and timber.

Inspiration for a transitional kitchen in Brisbane with an undermount sink, shaker cabinets, green cabinets, quartz benchtops, grey splashback, panelled appliances, medium hardwood floors, a peninsula, brown floor, multi-coloured benchtop, timber and vaulted.
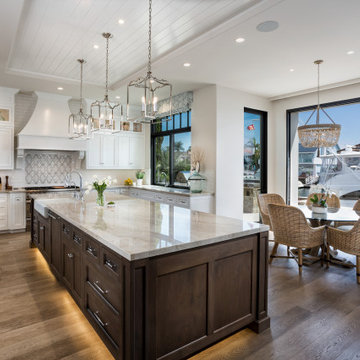
Inspiration for a traditional u-shaped eat-in kitchen in Orange County with a farmhouse sink, shaker cabinets, white cabinets, white splashback, stainless steel appliances, medium hardwood floors, with island, brown floor, beige benchtop, timber and recessed.
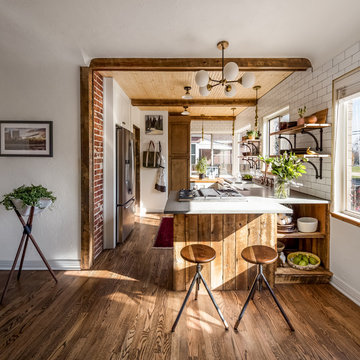
The small 1950’s ranch home was featured on HGTV’s House Hunters Renovation. The episode (Season 14, Episode 9) is called: "Flying into a Renovation". Please check out The Colorado Nest for more details along with Before and After photos.
Photos by Sara Yoder.
FEATURED IN:
Fine Homebuilding
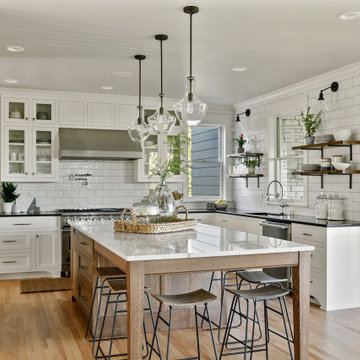
Design ideas for a country u-shaped kitchen in Minneapolis with an undermount sink, white cabinets, quartzite benchtops, subway tile splashback, stainless steel appliances, light hardwood floors, with island, shaker cabinets, white splashback, beige floor, black benchtop and timber.

Updated kitchen with custom green cabinetry, black countertops, custom hood vent for 36" Wolf range with designer tile and stained wood tongue and groove backsplash.

Modern Farmhouse kitchen with shaker style cabinet doors and black drawer pull hardware. White Oak floating shelves with LED underlighting over beautiful, Cambria Quartz countertops. The subway tiles were custom made and have what appears to be a texture from a distance, but is actually a herringbone pattern in-lay in the glaze. Wolf brand gas range and oven, and a Wolf steam oven on the left. Rustic black wall scones and large pendant lights over the kitchen island. Brizo satin brass faucet with Kohler undermount rinse sink.
Photo by Molly Rose Photography
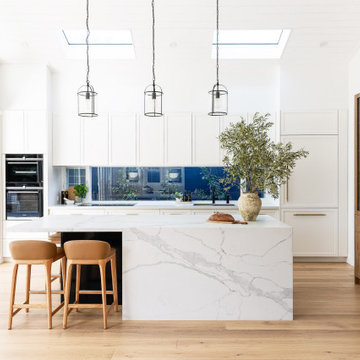
Integrated bespoke cabinetry, butlers pantry and feature island bench are just some of the features of this functional and beautiful kitchen.
Inspiration for a large beach style galley kitchen in Sydney with shaker cabinets, white cabinets, marble benchtops, with island, white benchtop, vaulted, timber, window splashback, panelled appliances, medium hardwood floors and brown floor.
Inspiration for a large beach style galley kitchen in Sydney with shaker cabinets, white cabinets, marble benchtops, with island, white benchtop, vaulted, timber, window splashback, panelled appliances, medium hardwood floors and brown floor.
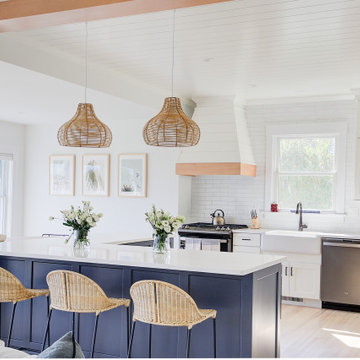
Completely remodeled beach house with an open floor plan, beautiful light wood floors and an amazing view of the water. After walking through the entry with the open living room on the right you enter the expanse with the sitting room at the left and the family room to the right. The original double sided fireplace is updated by removing the interior walls and adding a white on white shiplap and brick combination separated by a custom wood mantle the wraps completely around. Continue through the family room to the kitchen with a large island and an amazing dining area. The blue island and the wood ceiling beam add warmth to this white on white coastal design. The shiplap hood with the custom wood band tie the shiplap ceiling and the wood ceiling beam together to complete the design.
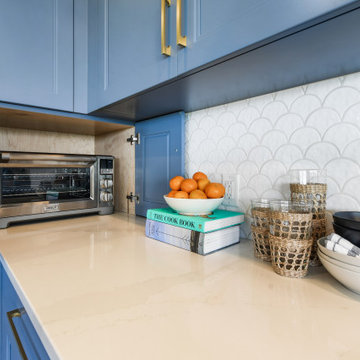
Gorgeous all blue kitchen cabinetry featuring brass and gold accents on hood, pendant lights and cabinetry hardware. The stunning intracoastal waterway views and sparkling turquoise water add more beauty to this fabulous kitchen.
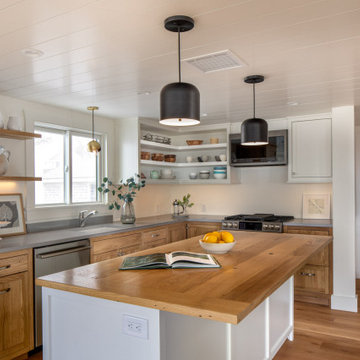
All custom cabinetry and millwork fabricated and fitted by CFH.
Mac Davis flooring provided this rustic white oak flooring with their custom Woodbury finish.
We love how it compliments our reclaimed chestnut cabinetry and millwork within the home.
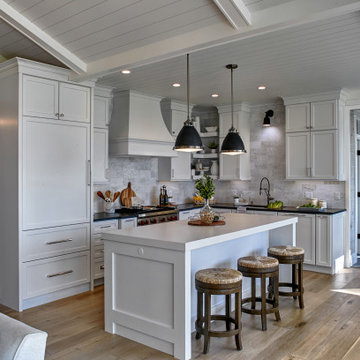
Design ideas for a beach style l-shaped open plan kitchen in Other with an undermount sink, shaker cabinets, white cabinets, white splashback, medium hardwood floors, with island, brown floor, black benchtop, exposed beam, timber, vaulted, quartzite benchtops, marble splashback and panelled appliances.
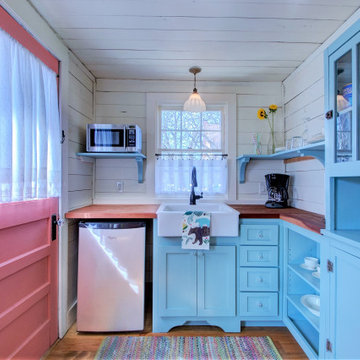
This project was a rehabilitation from a 1926 maid's quarters into a guesthouse. Tiny house.
Photo of a small traditional l-shaped kitchen in Little Rock with a farmhouse sink, shaker cabinets, blue cabinets, wood benchtops, white splashback, medium hardwood floors, no island, brown floor, brown benchtop, timber, timber splashback and stainless steel appliances.
Photo of a small traditional l-shaped kitchen in Little Rock with a farmhouse sink, shaker cabinets, blue cabinets, wood benchtops, white splashback, medium hardwood floors, no island, brown floor, brown benchtop, timber, timber splashback and stainless steel appliances.

A neutral color palette punctuated by warm wood tones and large windows create a comfortable, natural environment that combines casual southern living with European coastal elegance. The 10-foot tall pocket doors leading to a covered porch were designed in collaboration with the architect for seamless indoor-outdoor living. Decorative house accents including stunning wallpapers, vintage tumbled bricks, and colorful walls create visual interest throughout the space. Beautiful fireplaces, luxury furnishings, statement lighting, comfortable furniture, and a fabulous basement entertainment area make this home a welcome place for relaxed, fun gatherings.
---
Project completed by Wendy Langston's Everything Home interior design firm, which serves Carmel, Zionsville, Fishers, Westfield, Noblesville, and Indianapolis.
For more about Everything Home, click here: https://everythinghomedesigns.com/
To learn more about this project, click here:
https://everythinghomedesigns.com/portfolio/aberdeen-living-bargersville-indiana/

Photo of a mid-sized country u-shaped kitchen pantry in Austin with a farmhouse sink, shaker cabinets, green cabinets, quartz benchtops, white splashback, engineered quartz splashback, stainless steel appliances, light hardwood floors, with island, brown floor, white benchtop and timber.
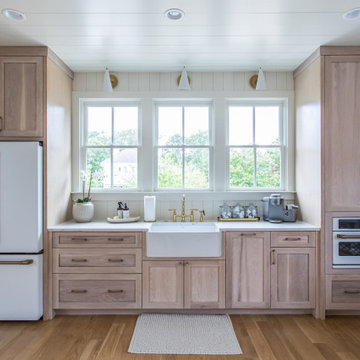
Design ideas for a transitional single-wall kitchen in Atlanta with a farmhouse sink, shaker cabinets, light wood cabinets, timber splashback, white appliances, light hardwood floors, brown floor, white benchtop and timber.
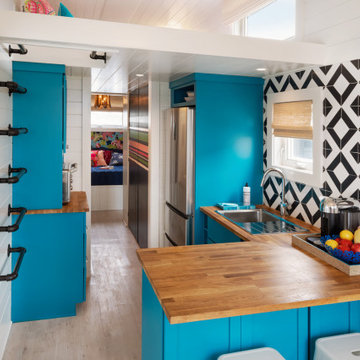
Small eclectic l-shaped open plan kitchen in Philadelphia with a drop-in sink, shaker cabinets, wood benchtops, ceramic splashback, stainless steel appliances, vinyl floors, a peninsula, timber, blue cabinets, multi-coloured splashback, beige floor and brown benchtop.
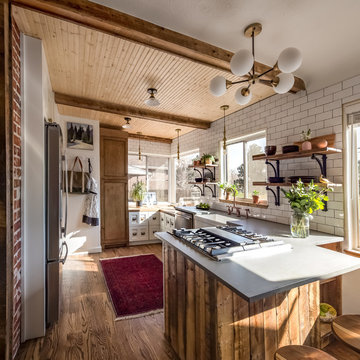
The small 1950’s ranch home was featured on HGTV’s House Hunters Renovation. The episode (Season 14, Episode 9) is called: "Flying into a Renovation". Please check out The Colorado Nest for more details along with Before and After photos.
Photos by Sara Yoder.
FEATURED IN:
Fine Homebuilding

Country open plan kitchen in Los Angeles with a farmhouse sink, shaker cabinets, white cabinets, marble benchtops, multi-coloured splashback, marble splashback, stainless steel appliances, medium hardwood floors, with island, brown floor, multi-coloured benchtop, exposed beam, timber and vaulted.

Open concept kitchen - mid-sized french country l-shaped ceramic tile, gray floor and shiplap ceiling open concept kitchen idea in Austin with shaker cabinets, white cabinets, marble countertops, white backsplash, an island, a farmhouse sink, stone tile backsplash, stainless steel appliances and white countertops.
Kitchen with Shaker Cabinets and Timber Design Ideas
1