Kitchen with Shaker Cabinets and White Appliances Design Ideas
Refine by:
Budget
Sort by:Popular Today
1 - 20 of 9,999 photos
Item 1 of 3

Photo of a large transitional open plan kitchen in Melbourne with a double-bowl sink, shaker cabinets, white cabinets, quartz benchtops, white splashback, ceramic splashback, white appliances, light hardwood floors, with island, brown floor and grey benchtop.

This is an example of a transitional u-shaped kitchen in Perth with a farmhouse sink, shaker cabinets, turquoise cabinets, multi-coloured splashback, white appliances, medium hardwood floors, with island, brown floor and white benchtop.

Mid-sized transitional galley eat-in kitchen in Melbourne with shaker cabinets, white cabinets, laminate benchtops, white splashback, ceramic splashback, white appliances, medium hardwood floors, with island and black benchtop.
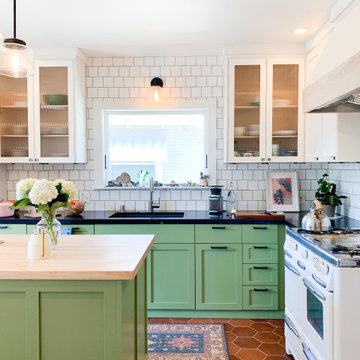
White square subway tile and Antique hexagon floor, this craftsmen kitchen spotlights the perfect balance of shape and pattern.
Tile Shown: 4x4 in Calcite; 8" Hexagon in Antique

This is an example of a mid-sized transitional galley eat-in kitchen in Indianapolis with a farmhouse sink, shaker cabinets, green cabinets, granite benchtops, white splashback, ceramic splashback, white appliances, vinyl floors, with island, brown floor and white benchtop.

Blueberry english kitchen with white kitchen appliances, slate floor tile and zellige tile backsplash.
Small u-shaped separate kitchen in New York with a farmhouse sink, shaker cabinets, blue cabinets, granite benchtops, white splashback, white appliances, slate floors, no island, grey floor and black benchtop.
Small u-shaped separate kitchen in New York with a farmhouse sink, shaker cabinets, blue cabinets, granite benchtops, white splashback, white appliances, slate floors, no island, grey floor and black benchtop.
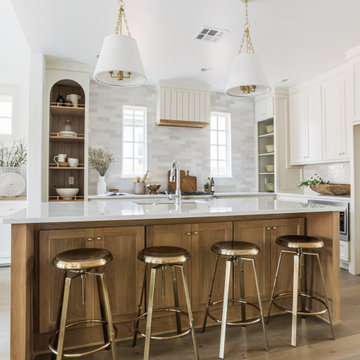
Photo of a mid-sized transitional l-shaped open plan kitchen in Oklahoma City with an undermount sink, shaker cabinets, beige cabinets, quartz benchtops, white splashback, porcelain splashback, white appliances, light hardwood floors, with island, beige floor and white benchtop.
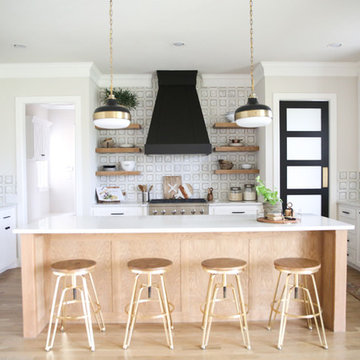
Photo of a large country u-shaped open plan kitchen in Dallas with a farmhouse sink, shaker cabinets, white cabinets, quartzite benchtops, grey splashback, cement tile splashback, white appliances, light hardwood floors, with island, beige floor and white benchtop.
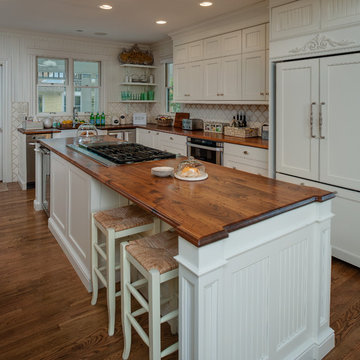
phoenix photographic
Photo of a large traditional l-shaped eat-in kitchen in Detroit with a farmhouse sink, shaker cabinets, white cabinets, wood benchtops, white splashback, ceramic splashback, white appliances, medium hardwood floors and with island.
Photo of a large traditional l-shaped eat-in kitchen in Detroit with a farmhouse sink, shaker cabinets, white cabinets, wood benchtops, white splashback, ceramic splashback, white appliances, medium hardwood floors and with island.

Welcome to our latest kitchen renovation project, where classic French elegance meets contemporary design in the heart of Great Falls, VA. In this transformation, we aim to create a stunning kitchen space that exudes sophistication and charm, capturing the essence of timeless French style with a modern twist.
Our design centers around a harmonious blend of light gray and off-white tones, setting a serene and inviting backdrop for this kitchen makeover. These neutral hues will work in harmony to create a calming ambiance and enhance the natural light, making the kitchen feel open and welcoming.
To infuse a sense of nature and add a striking focal point, we have carefully selected green cabinets. The rich green hue, reminiscent of lush gardens, brings a touch of the outdoors into the space, creating a unique and refreshing visual appeal. The cabinets will be thoughtfully placed to optimize both functionality and aesthetics.
Throughout the project, our focus is on creating a seamless integration of design elements to produce a cohesive and visually stunning kitchen. The cabinetry, hood, light fixture, and other details will be meticulously crafted using high-quality materials, ensuring longevity and a timeless appeal.
Countertop Material: Quartzite
Cabinet: Frameless Custom cabinet
Stove: Ilve 48"
Hood: Plaster field made
Lighting: Hudson Valley Lighting

The functionality of this spacious kitchen is a far cry from its humble beginnings as a lackluster 9 x 12 foot stretch. The exterior wall was blown out to allow for a 10 ft addition. The daring slab of Calacatta Vagli marble with intrepid British racing green veining was the inspiration for the expansion. Spanish Revival pendants reclaimed from a local restaurant, long forgotten, are a pinnacle feature over the island. Reclaimed wood drawers, juxtaposed with custom glass cupboards add gobs of storage. Cabinets are painted the same luxe green hue and the warmth of butcher block counters create a hard working bar area begging for character-worn use. The perimeter of the kitchen features soapstone counters and that nicely balance the whisper of mushroom-colored custom cabinets. Hand-made 4x4 zellige tiles, hung in a running bond pattern, pay sweet homage to the 1950’s era of the home. A large window flanked by antique brass sconces adds bonus natural light over the sink. Textural, centuries-old barn wood surrounding the range hood adds a cozy surprise element. Matte white appliances with brushed bronze and copper hardware tie in the mixed metals throughout the kitchen helping meld the overall dramatic design.
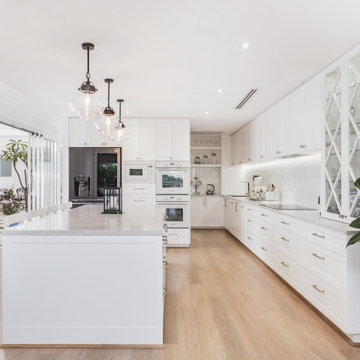
Photo of a mediterranean l-shaped kitchen pantry in Perth with shaker cabinets, white cabinets, marble benchtops, white splashback, glass sheet splashback, white appliances, with island and white benchtop.
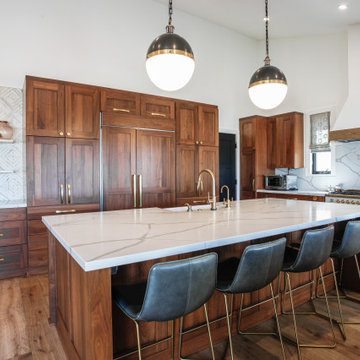
Kitchen with walnut cabinetry and quartz countertops. Retro range and custom hood. Gold hardware and plumbing. Dry bar with accent tile
This is an example of a transitional l-shaped kitchen in San Francisco with a farmhouse sink, shaker cabinets, medium wood cabinets, white splashback, stone slab splashback, white appliances, medium hardwood floors, with island, brown floor, white benchtop and vaulted.
This is an example of a transitional l-shaped kitchen in San Francisco with a farmhouse sink, shaker cabinets, medium wood cabinets, white splashback, stone slab splashback, white appliances, medium hardwood floors, with island, brown floor, white benchtop and vaulted.

This beauty of a kitchen blends vintage and modern-day
Inspiration for a small transitional galley kitchen in Portland with a single-bowl sink, shaker cabinets, green cabinets, marble benchtops, white splashback, marble splashback, white appliances, porcelain floors, no island, multi-coloured floor and white benchtop.
Inspiration for a small transitional galley kitchen in Portland with a single-bowl sink, shaker cabinets, green cabinets, marble benchtops, white splashback, marble splashback, white appliances, porcelain floors, no island, multi-coloured floor and white benchtop.

Mid-sized beach style u-shaped kitchen in Atlanta with a drop-in sink, shaker cabinets, white cabinets, quartzite benchtops, multi-coloured splashback, glass tile splashback, white appliances, medium hardwood floors, a peninsula, brown floor and white benchtop.
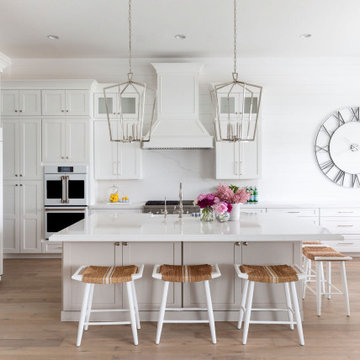
This is an example of a large beach style open plan kitchen in Phoenix with a farmhouse sink, shaker cabinets, white cabinets, quartz benchtops, white splashback, engineered quartz splashback, white appliances, light hardwood floors, with island, beige floor and white benchtop.
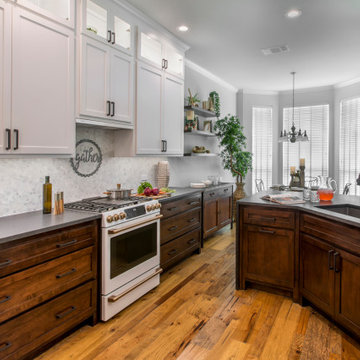
On the opposite side of the kitchen, two rows of deep pan drawers provide plenty of storage space, with the top drawers provide easy access for silverware and utensils within reach from the cooktop. The stunning Café brand 36” gas range with double oven is fit for a chef!
The clients wanted to keep the existing flooring and also incorporate their antique buffet cabinet. Our designers picked the perfect stain to blend all the wood finishes in the new kitchen.
Final photos by www.impressia.net
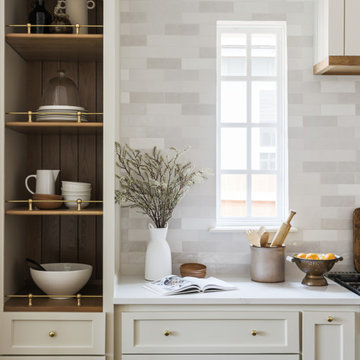
Mid-sized l-shaped open plan kitchen in Oklahoma City with an undermount sink, shaker cabinets, beige cabinets, quartz benchtops, white splashback, porcelain splashback, white appliances, light hardwood floors, with island, beige floor and white benchtop.
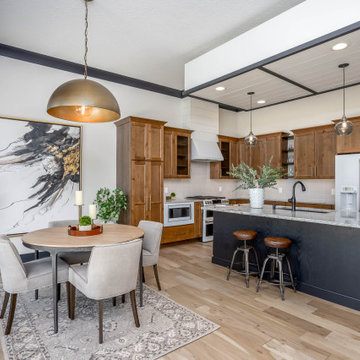
Design ideas for a transitional l-shaped kitchen in Chicago with an undermount sink, shaker cabinets, medium wood cabinets, grey splashback, white appliances, light hardwood floors, with island, beige floor and grey benchtop.
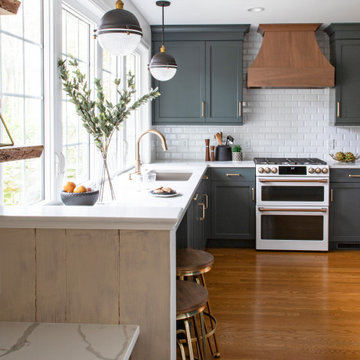
Design ideas for a contemporary kitchen in Philadelphia with an undermount sink, shaker cabinets, green cabinets, quartz benchtops, white splashback, subway tile splashback, white appliances, light hardwood floors, no island and white benchtop.
Kitchen with Shaker Cabinets and White Appliances Design Ideas
1