Kitchen with Shaker Cabinets Design Ideas
Refine by:
Budget
Sort by:Popular Today
141 - 160 of 419,383 photos
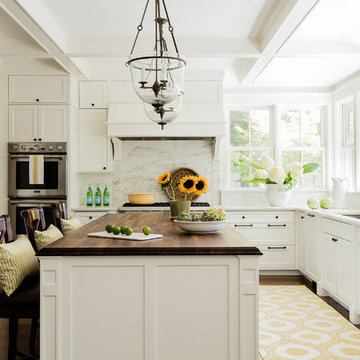
Traditional white marble New England kitchen with walnut wood island and bronze fixtures for added warmth. Photo: Michael J Lee Photography
Inspiration for a traditional kitchen in Boston with an undermount sink, shaker cabinets, white cabinets, white splashback, marble splashback, panelled appliances, dark hardwood floors, with island, brown floor and wood benchtops.
Inspiration for a traditional kitchen in Boston with an undermount sink, shaker cabinets, white cabinets, white splashback, marble splashback, panelled appliances, dark hardwood floors, with island, brown floor and wood benchtops.
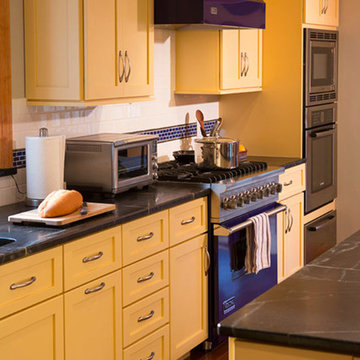
Design ideas for a large l-shaped eat-in kitchen in Providence with an undermount sink, shaker cabinets, yellow cabinets, soapstone benchtops, blue splashback, glass tile splashback, coloured appliances, medium hardwood floors and with island.
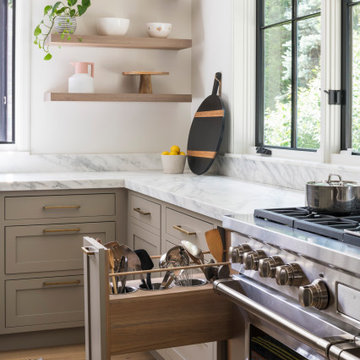
This expansive Victorian had tremendous historic charm but hadn’t seen a kitchen renovation since the 1950s. The homeowners wanted to take advantage of their views of the backyard and raised the roof and pushed the kitchen into the back of the house, where expansive windows could allow southern light into the kitchen all day. A warm historic gray/beige was chosen for the cabinetry, which was contrasted with character oak cabinetry on the appliance wall and bar in a modern chevron detail. Kitchen Design: Sarah Robertson, Studio Dearborn Architect: Ned Stoll, Interior finishes Tami Wassong Interiors
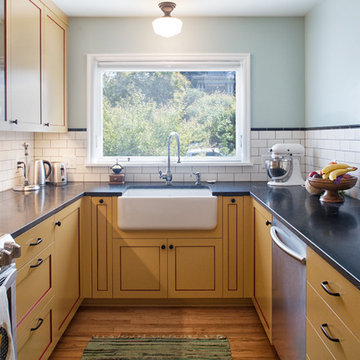
Design ideas for a small traditional u-shaped kitchen in Portland with a farmhouse sink, shaker cabinets, yellow cabinets, soapstone benchtops, white splashback, subway tile splashback, stainless steel appliances, light hardwood floors and no island.
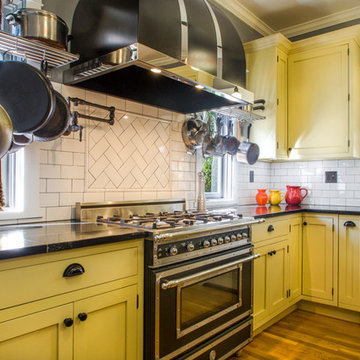
Jonathan Salmon, the designer, raised the wall between the laundry room and kitchen, creating an open floor plan with ample space on three walls for cabinets and appliances. He widened the entry to the dining room to improve sightlines and flow. Rebuilding a glass block exterior wall made way for rep production Windows and a focal point cooking station A custom-built island provides storage, breakfast bar seating, and surface for food prep and buffet service. The fittings finishes and fixtures are in tune with the homes 1907. architecture, including soapstone counter tops and custom painted schoolhouse lighting. It's the yellow painted shaker style cabinets that steal the show, offering a colorful take on the vintage inspired design and a welcoming setting for everyday get to gathers..
Pradhan Studios Photography
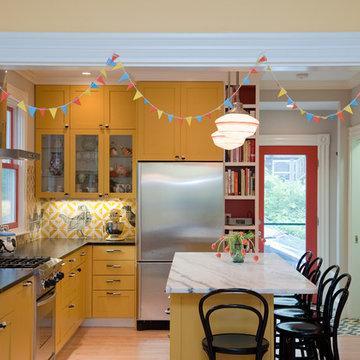
photography: Todd Gieg
This is an example of a mid-sized eclectic l-shaped separate kitchen in Boston with an undermount sink, shaker cabinets, yellow cabinets, soapstone benchtops and stainless steel appliances.
This is an example of a mid-sized eclectic l-shaped separate kitchen in Boston with an undermount sink, shaker cabinets, yellow cabinets, soapstone benchtops and stainless steel appliances.
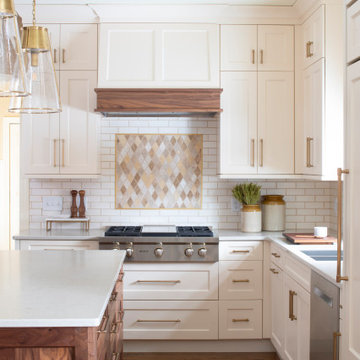
Trimming out the hood with the walnut is a great way to tie the island and perimeter together.
Inspiration for a mid-sized transitional l-shaped eat-in kitchen in Minneapolis with an undermount sink, shaker cabinets, quartz benchtops, with island, white cabinets, white splashback, subway tile splashback, stainless steel appliances, medium hardwood floors, brown floor and white benchtop.
Inspiration for a mid-sized transitional l-shaped eat-in kitchen in Minneapolis with an undermount sink, shaker cabinets, quartz benchtops, with island, white cabinets, white splashback, subway tile splashback, stainless steel appliances, medium hardwood floors, brown floor and white benchtop.

This is an example of a transitional galley kitchen in Oklahoma City with a farmhouse sink, shaker cabinets, grey cabinets, white splashback, stainless steel appliances, light hardwood floors, with island, beige floor and white benchtop.

This Wedgewood stove is considered the Queen of the line. They started production in the late 1940's and this one is from about 1951. It has 4 burners, a large gas griddle, two ovens, and two broilers, as well as a collapsible shelf to hold your vintage salt & pepper collection. Custom hood surround made of drywall and oak moulding is designed to hold a piece of artwork, which can be swapped out for a change. This vintage oil still life of fruit looks perfect in a kitchen! Cabinet glass with chicken wire inset adds another vintage touch: from Olde Good Things in Downtown LA.
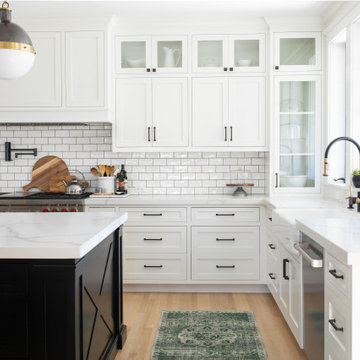
A full, custom kitchen remodel turned a once-dated and awkward layout into a spacious modern farmhouse kitchen with crisp black and white contrast, double islands, a walk-in pantry and ample storage.
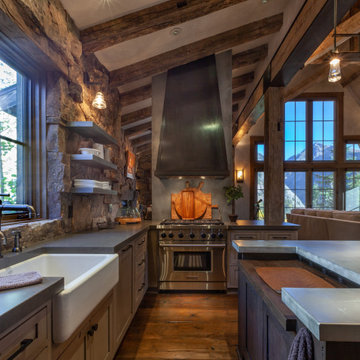
Inspiration for a mid-sized country u-shaped separate kitchen in Denver with a farmhouse sink, shaker cabinets, dark hardwood floors, with island, brown floor, grey benchtop, distressed cabinets, concrete benchtops, brown splashback, stone tile splashback, panelled appliances and exposed beam.
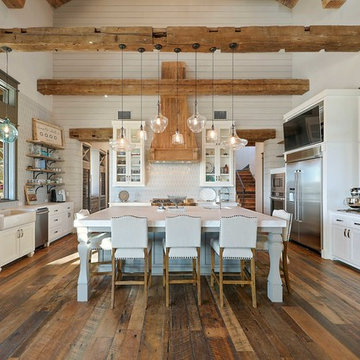
?: Lauren Keller | Luxury Real Estate Services, LLC
Reclaimed Wood Flooring - Sovereign Plank Wood Flooring - https://www.woodco.com/products/sovereign-plank/
Reclaimed Hand Hewn Beams - https://www.woodco.com/products/reclaimed-hand-hewn-beams/
Reclaimed Oak Patina Faced Floors, Skip Planed, Original Saw Marks. Wide Plank Reclaimed Oak Floors, Random Width Reclaimed Flooring.
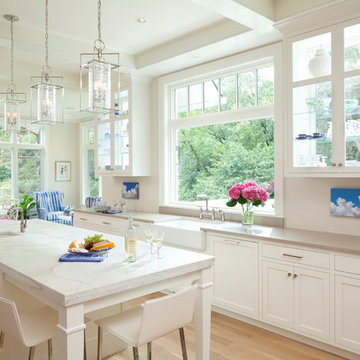
Inspiration for a mid-sized traditional open plan kitchen in Minneapolis with a farmhouse sink, shaker cabinets, white cabinets, light hardwood floors, with island, marble benchtops, white splashback, stone slab splashback and stainless steel appliances.
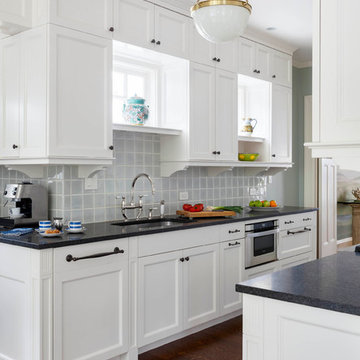
Inspiration for a transitional kitchen in Boston with an undermount sink, shaker cabinets, white cabinets, blue splashback, glass tile splashback, stainless steel appliances and dark hardwood floors.

The addition of casement windows flanking the range opens this wall up to the stunning view, bringing light and color into the space. A slight jog in the base cabinet depth adds definition to the range and hood. The far end of the island switches from quartzite to butcher block counters, creating a perfect work space.
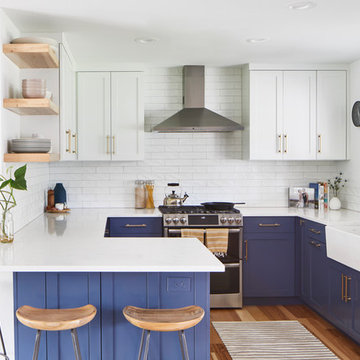
By moving the exterior wall to the patio out two feet, we were able to create an open kitchen/dining/living space in perfect proportion for this mid-century style home. This extra space allowed us to transform the existing galley kitchen into a U-shape with a peninsula bar. The blue base cabinets pack a punch of color, while the white uppers and backsplash create a light and airy space that looks bigger than the actual square footage.
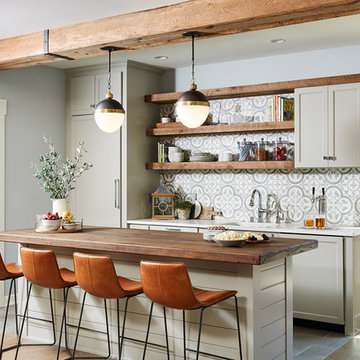
Beach style kitchen in Minneapolis with an undermount sink, shaker cabinets, grey cabinets, multi-coloured splashback, panelled appliances, with island, grey floor and white benchtop.
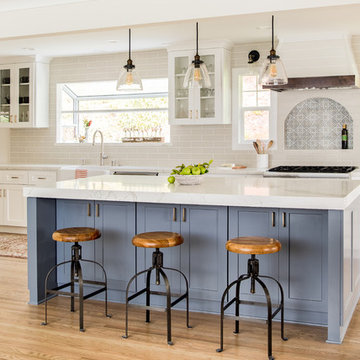
Design ideas for a country galley kitchen in San Francisco with a farmhouse sink, shaker cabinets, white cabinets, grey splashback, stainless steel appliances, light hardwood floors, with island and white benchtop.
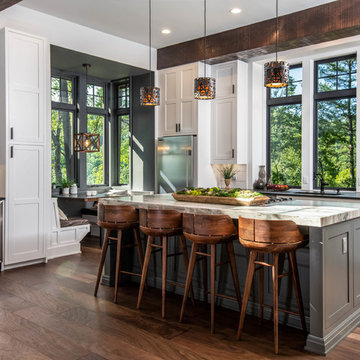
This is an example of a large country l-shaped eat-in kitchen in Other with shaker cabinets, white cabinets, stainless steel appliances, dark hardwood floors, with island, brown floor, black benchtop, an undermount sink, granite benchtops, white splashback and window splashback.
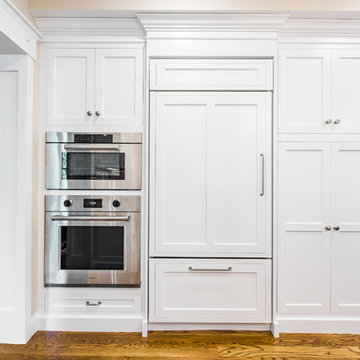
Kath & Keith Photography
Photo of a mid-sized traditional u-shaped separate kitchen in Boston with an undermount sink, shaker cabinets, stainless steel appliances, dark hardwood floors, with island, white cabinets, granite benchtops, beige splashback and porcelain splashback.
Photo of a mid-sized traditional u-shaped separate kitchen in Boston with an undermount sink, shaker cabinets, stainless steel appliances, dark hardwood floors, with island, white cabinets, granite benchtops, beige splashback and porcelain splashback.
Kitchen with Shaker Cabinets Design Ideas
8