Kitchen with Shaker Cabinets Design Ideas
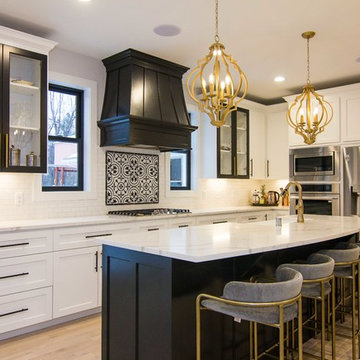
Photo of a mid-sized mediterranean l-shaped eat-in kitchen in Minneapolis with a farmhouse sink, white splashback, subway tile splashback, stainless steel appliances, light hardwood floors, with island, beige floor, white benchtop, quartz benchtops and shaker cabinets.
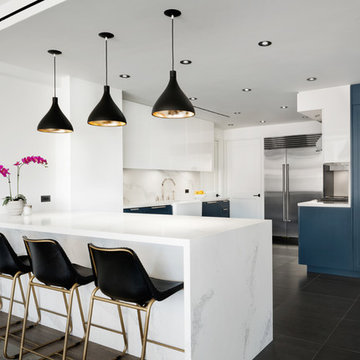
Across from Hudson River Park, the Classic 7 pre-war apartment had not renovated in over 50 years. The new owners, a young family with two kids, desired to open up the existing closed in spaces while keeping some of the original, classic pre-war details. Dark, dimly-lit corridors and clustered rooms that were a detriment to the brilliant natural light and expansive views the existing apartment inherently possessed, were demolished to create a new open plan for a more functional style of living. Custom charcoal stained white oak herringbone floors were laid throughout the space. The dark blue lacquered kitchen cabinets provide a sharp contrast to the otherwise neutral colored space. A wall unit in the same blue lacquer floats on the wall in the Den.
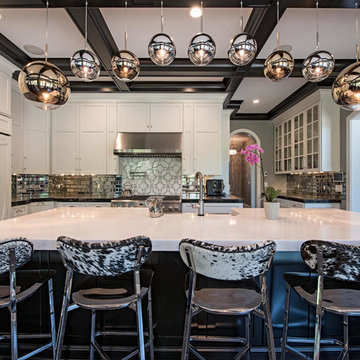
Design ideas for a large transitional l-shaped separate kitchen in Cleveland with shaker cabinets, white cabinets, with island, metallic splashback, metal splashback, panelled appliances, black floor, a farmhouse sink, quartzite benchtops, vinyl floors and white benchtop.
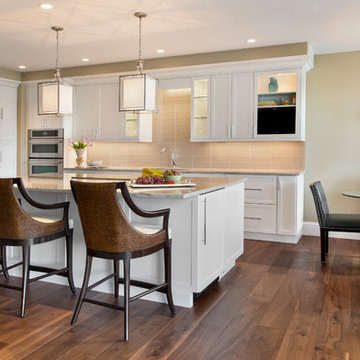
Design ideas for a transitional galley open plan kitchen in Miami with an undermount sink, shaker cabinets, white cabinets, beige splashback, stainless steel appliances, medium hardwood floors and with island.
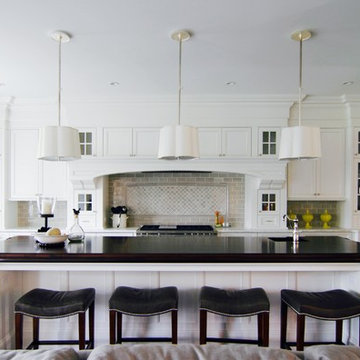
Photo of a mid-sized traditional separate kitchen in Minneapolis with an undermount sink, shaker cabinets, white cabinets, grey splashback, dark hardwood floors, with island, stainless steel appliances, quartz benchtops, subway tile splashback and black floor.
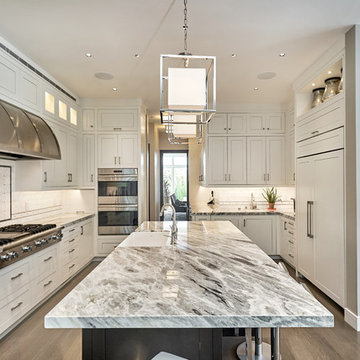
Open Concept Kitchen. White on White with Charcoal Stained Island. Marble tops
Inspiration for a large contemporary u-shaped open plan kitchen in San Francisco with a farmhouse sink, white cabinets, marble benchtops, white splashback, marble splashback, with island, shaker cabinets, panelled appliances, dark hardwood floors and brown floor.
Inspiration for a large contemporary u-shaped open plan kitchen in San Francisco with a farmhouse sink, white cabinets, marble benchtops, white splashback, marble splashback, with island, shaker cabinets, panelled appliances, dark hardwood floors and brown floor.
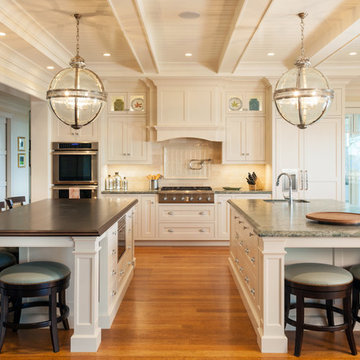
Dan Cutrona
Photo of a beach style kitchen in Boston with an undermount sink, shaker cabinets, white cabinets, beige splashback, stainless steel appliances, medium hardwood floors, multiple islands and orange floor.
Photo of a beach style kitchen in Boston with an undermount sink, shaker cabinets, white cabinets, beige splashback, stainless steel appliances, medium hardwood floors, multiple islands and orange floor.
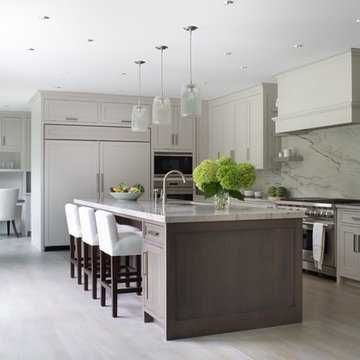
Inspiration for a transitional kitchen in New York with an undermount sink, shaker cabinets, beige cabinets, white splashback, stone slab splashback, panelled appliances, light hardwood floors and with island.
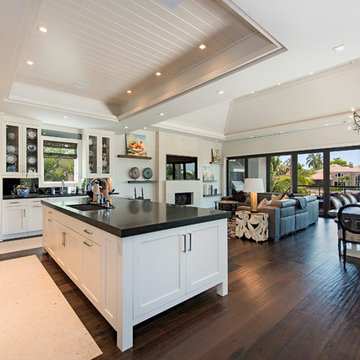
This high-end, custom, luxury home was designed by Don Stevenson Design located in Naples, FL. Visit our website at www.donstevensondesign.com
This is an example of a mid-sized transitional l-shaped kitchen in Tampa with an undermount sink, shaker cabinets, white cabinets, black splashback, stainless steel appliances, dark hardwood floors and with island.
This is an example of a mid-sized transitional l-shaped kitchen in Tampa with an undermount sink, shaker cabinets, white cabinets, black splashback, stainless steel appliances, dark hardwood floors and with island.
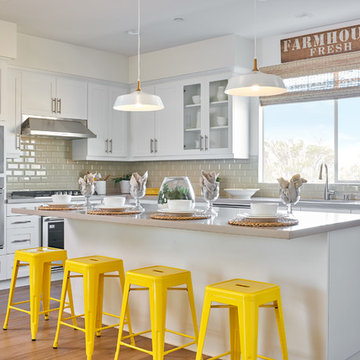
Residence Three Kitchen
This is an example of a transitional l-shaped kitchen in Orange County with an undermount sink, shaker cabinets, white cabinets, beige splashback, subway tile splashback, medium hardwood floors and with island.
This is an example of a transitional l-shaped kitchen in Orange County with an undermount sink, shaker cabinets, white cabinets, beige splashback, subway tile splashback, medium hardwood floors and with island.
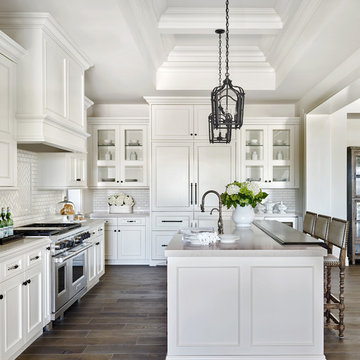
Traditional l-shaped kitchen in Phoenix with an undermount sink, shaker cabinets, white cabinets, white splashback, subway tile splashback, stainless steel appliances and with island.
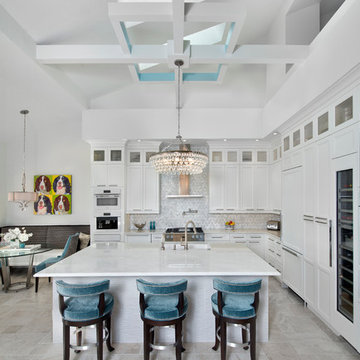
This home was featured in the May 2016 edition of HOME & DESIGN Magazine. To see the rest of the home tour as well as other luxury homes featured, visit http://www.homeanddesign.net/designer-at-home/
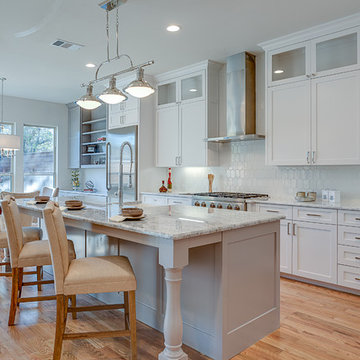
Fantastic opportunity to own a new construction home in Vickery Place, built by J. Parker Custom Homes. This beautiful Craftsman features 4 oversized bedrooms, 3.5 luxurious bathrooms, and over 4,000 sq.ft. Kitchen boasts high end appliances and opens to living area .Massive upstairs master suite with fireplace and spa like bathroom. Additional features include natural finished oak floors, automatic side gate, and multiple energy efficient items.
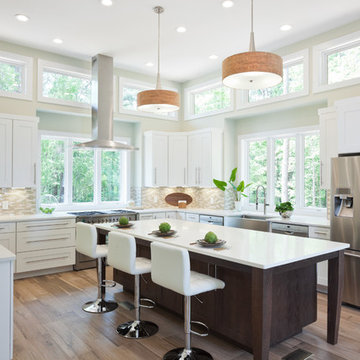
Huge Contemporary Kitchen
Designer: Teri Turan
Photo of an expansive transitional u-shaped kitchen in Atlanta with a farmhouse sink, shaker cabinets, white cabinets, quartz benchtops, beige splashback, glass tile splashback, stainless steel appliances, porcelain floors, with island, beige floor and white benchtop.
Photo of an expansive transitional u-shaped kitchen in Atlanta with a farmhouse sink, shaker cabinets, white cabinets, quartz benchtops, beige splashback, glass tile splashback, stainless steel appliances, porcelain floors, with island, beige floor and white benchtop.
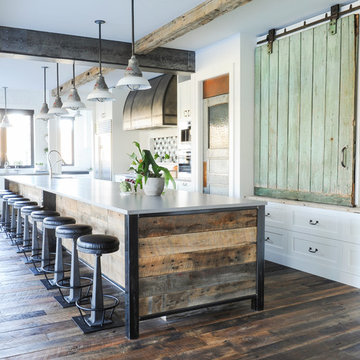
Cabinetry by: Esq Design.
Interior design by District 309
Photography: Tracey Ayton
This is an example of an expansive country l-shaped eat-in kitchen in Vancouver with an undermount sink, stainless steel appliances, dark hardwood floors, with island, brown floor, shaker cabinets, white cabinets, subway tile splashback, quartz benchtops and white splashback.
This is an example of an expansive country l-shaped eat-in kitchen in Vancouver with an undermount sink, stainless steel appliances, dark hardwood floors, with island, brown floor, shaker cabinets, white cabinets, subway tile splashback, quartz benchtops and white splashback.
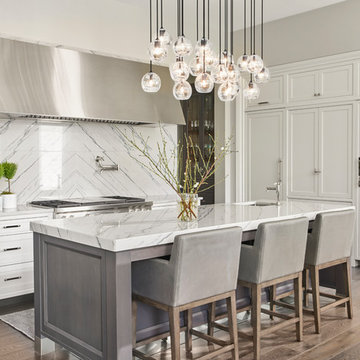
Transitional kitchen in Chicago with an undermount sink, shaker cabinets, white cabinets, white splashback, panelled appliances, medium hardwood floors and with island.
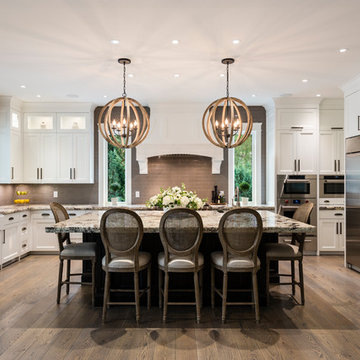
The gourmet kitchen pulls out all stops – luxury functions of pull-out tray storage, magic corners, hidden touch-latches, and high-end appliances; steam-oven, wall-oven, warming drawer, espresso/coffee, wine fridge, ice-machine, trash-compactor, and convertible-freezers – to create a home chef’s dream. Cook and prep space is extended thru windows from the kitchen to an outdoor work space and built in barbecue.
photography: Paul Grdina
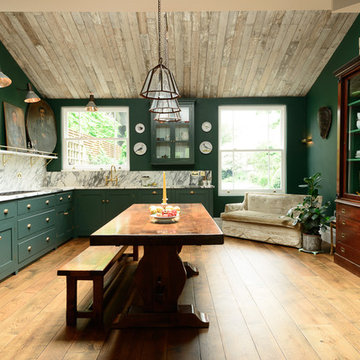
deVOL Kitchens
This is an example of a large traditional l-shaped eat-in kitchen in Other with a drop-in sink, green cabinets, marble benchtops, white splashback, black appliances, dark hardwood floors, no island and shaker cabinets.
This is an example of a large traditional l-shaped eat-in kitchen in Other with a drop-in sink, green cabinets, marble benchtops, white splashback, black appliances, dark hardwood floors, no island and shaker cabinets.
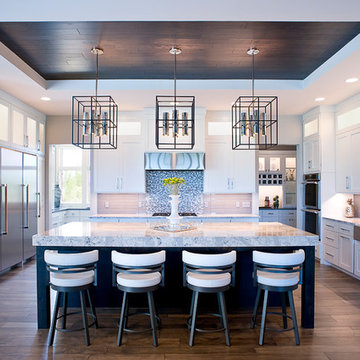
Design ideas for a transitional kitchen in Other with a farmhouse sink, shaker cabinets, white cabinets, metallic splashback, metal splashback, stainless steel appliances, with island, brown floor and grey benchtop.
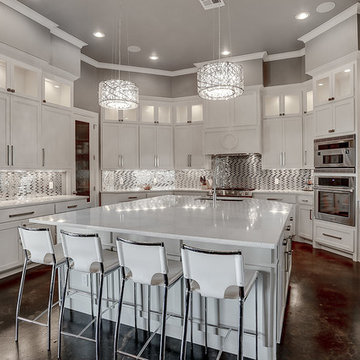
nordukfinehomes
Expansive transitional u-shaped open plan kitchen in Oklahoma City with an undermount sink, shaker cabinets, white cabinets, recycled glass benchtops, metallic splashback, metal splashback, stainless steel appliances, concrete floors and with island.
Expansive transitional u-shaped open plan kitchen in Oklahoma City with an undermount sink, shaker cabinets, white cabinets, recycled glass benchtops, metallic splashback, metal splashback, stainless steel appliances, concrete floors and with island.
Kitchen with Shaker Cabinets Design Ideas
1