Kitchen with Shaker Cabinets Design Ideas
Refine by:
Budget
Sort by:Popular Today
1 - 20 of 188 photos
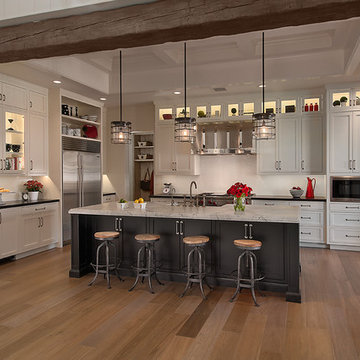
Our first completed home in the Park Place series at Silverleaf in North Scottsdale blends traditional and modern elements to create a cleaner, brighter, simpler feel.
Interior design by DeCesare Design Group
Photography by Mark Boisclair Photography
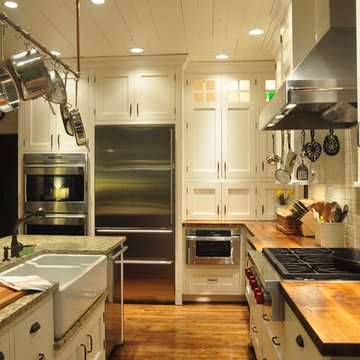
My favorite farmhouse kitchen.. :)
Inspiration for a mid-sized country l-shaped kitchen in Louisville with a farmhouse sink, stainless steel appliances, shaker cabinets, wood benchtops, white cabinets, white splashback, ceramic splashback, medium hardwood floors and with island.
Inspiration for a mid-sized country l-shaped kitchen in Louisville with a farmhouse sink, stainless steel appliances, shaker cabinets, wood benchtops, white cabinets, white splashback, ceramic splashback, medium hardwood floors and with island.
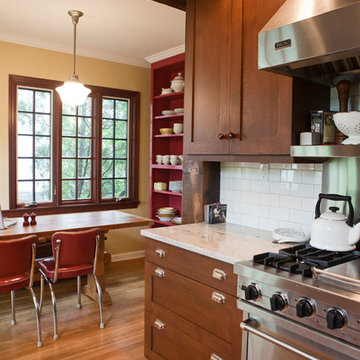
Photo Credit: Denison Lourenco
Photo of a traditional single-wall open plan kitchen in New York with stainless steel appliances, shaker cabinets, medium wood cabinets, granite benchtops, white splashback, subway tile splashback and light hardwood floors.
Photo of a traditional single-wall open plan kitchen in New York with stainless steel appliances, shaker cabinets, medium wood cabinets, granite benchtops, white splashback, subway tile splashback and light hardwood floors.
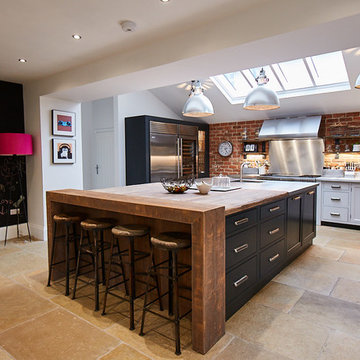
Photo of a country u-shaped kitchen in Other with an undermount sink, shaker cabinets, black cabinets, wood benchtops, red splashback, brick splashback, stainless steel appliances, limestone floors, with island, beige floor and brown benchtop.
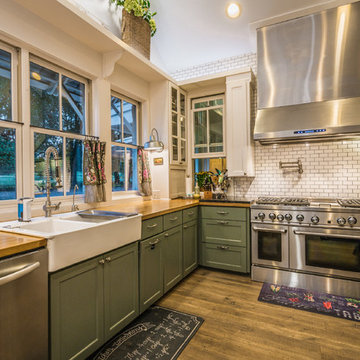
This is an example of a country l-shaped kitchen in Austin with a farmhouse sink, shaker cabinets, green cabinets, wood benchtops, white splashback, subway tile splashback, stainless steel appliances and medium hardwood floors.
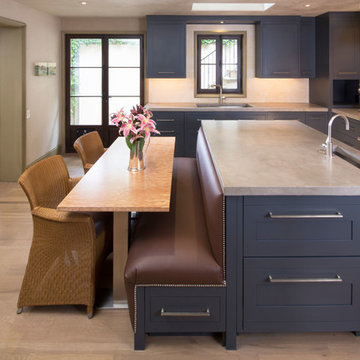
Photography by: David Burroughs
Mediterranean kitchen in DC Metro with concrete benchtops, stainless steel appliances, shaker cabinets and blue cabinets.
Mediterranean kitchen in DC Metro with concrete benchtops, stainless steel appliances, shaker cabinets and blue cabinets.
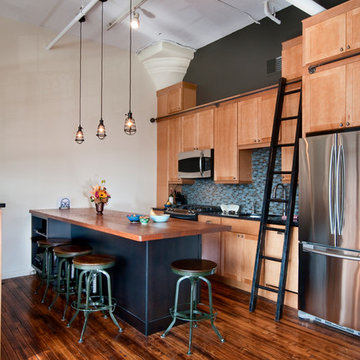
This kitchen is has many uses and has "lofty goals". It is a kitchen, and office with full computer cabinetry, a storage space with ladder/rail access, and a conference table. It also provides a break from the kitchen to the sleeping area.
Fred Forbes Photogroupe
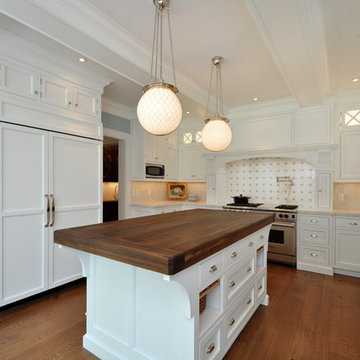
Large contemporary u-shaped eat-in kitchen in New York with panelled appliances, wood benchtops, white cabinets, beige splashback, an undermount sink, shaker cabinets, ceramic splashback, medium hardwood floors, with island and brown floor.
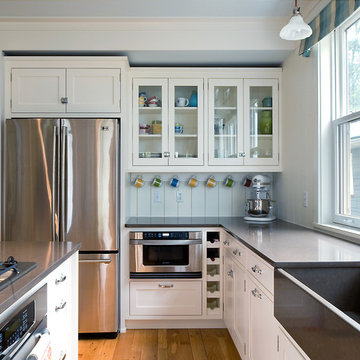
David Reeve Architectural Photography; This vacation home is located within a narrow lot which extends from the street to the lake shore. Taking advantage of the lot's depth, the design consists of a main house and an accesory building to answer the programmatic needs of a family of four. The modest, yet open and connected living spaces are oriented towards the water.
Since the main house sits towards the water, a street entry sequence is created via a covered porch and pergola. A private yard is created between the buildings, sheltered from both the street and lake. A covered lakeside porch provides shaded waterfront views.
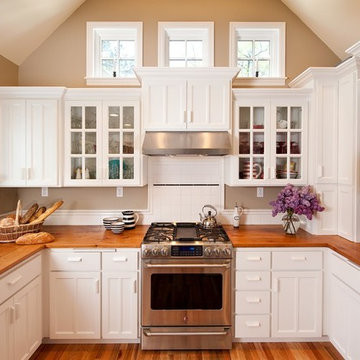
This Cape Cod kitchen with wood countertops underwent an enormous transformation that added 75 square feet and relocated all three legs of the work triangle: sink, refrigerator, and range. To accommodate traffic flow through the space, the upper corner of the kitchen was made into a pantry/baking center, and the remaining space was used to create the work triangle. The look of the cabinets was kept simple, but small flourishes such as crown molding throughout the room and staggered cabinet heights add visual interest. Some of the cabinets include glass doors with grids that match the windows, helping to pull together the design as a whole. Jenerik Images Photography
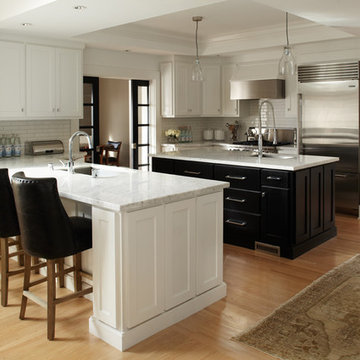
URRUTIA DESIGN
Photography by Matt Sartain
Contemporary u-shaped eat-in kitchen in San Francisco with subway tile splashback, stainless steel appliances, an undermount sink, shaker cabinets, white cabinets, marble benchtops and white splashback.
Contemporary u-shaped eat-in kitchen in San Francisco with subway tile splashback, stainless steel appliances, an undermount sink, shaker cabinets, white cabinets, marble benchtops and white splashback.
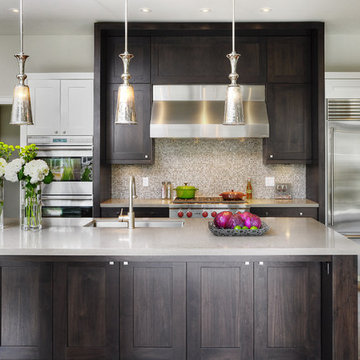
PERIMETER: Painted shaker profile doors & drawers in Benjamin Moore BM OC 17 White Dove -
RANGE ELEVATION & ISLAND: Walnut shaker profile doors & drawers -
Solid surface countertops.
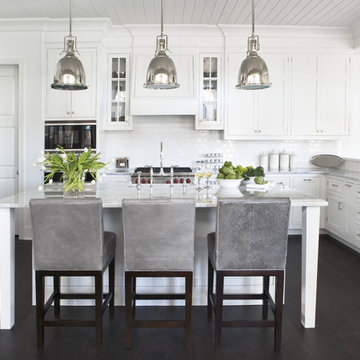
The kitchen is designed for functionality with a 48” Subzero refrigerator and Wolf range. Add in the marble countertops and industrial pendants over the large island and you have a stunning area.
Rachael Boling Photography
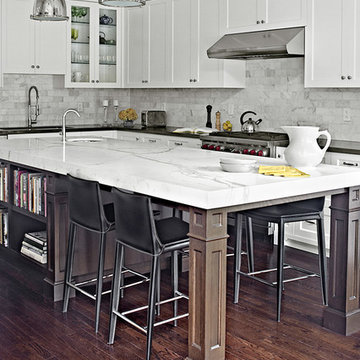
www.jeremykohm.com
This is an example of a large traditional l-shaped eat-in kitchen in Toronto with stainless steel appliances, an undermount sink, shaker cabinets, white cabinets, marble benchtops, grey splashback, stone tile splashback, dark hardwood floors and with island.
This is an example of a large traditional l-shaped eat-in kitchen in Toronto with stainless steel appliances, an undermount sink, shaker cabinets, white cabinets, marble benchtops, grey splashback, stone tile splashback, dark hardwood floors and with island.
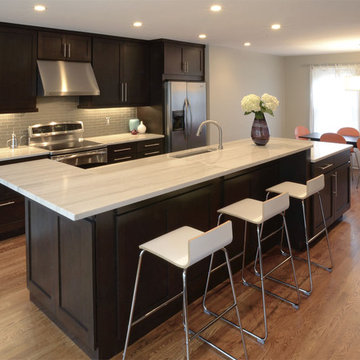
2013 Honorable Mention: CRANawards
2011 Merit Award: Cincinnati Design Awards
Photography: Hal Barkan
Photo of a transitional galley eat-in kitchen in Cincinnati with stainless steel appliances, an undermount sink, shaker cabinets, dark wood cabinets and glass tile splashback.
Photo of a transitional galley eat-in kitchen in Cincinnati with stainless steel appliances, an undermount sink, shaker cabinets, dark wood cabinets and glass tile splashback.
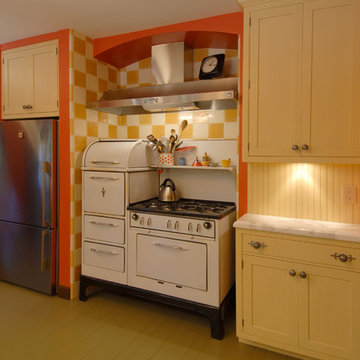
We designed this kitchen around a Wedgwood stove in a 1920s brick English farmhouse in Trestle Glenn. The concept was to mix classic design with bold colors and detailing.
Photography by: Indivar Sivanathan www.indivarsivanathan.com
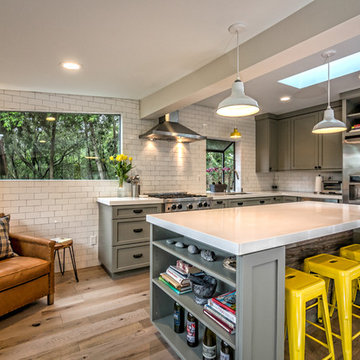
Photo of a mid-sized transitional u-shaped eat-in kitchen in San Francisco with shaker cabinets, grey cabinets, white splashback, subway tile splashback, stainless steel appliances, with island, an undermount sink, light hardwood floors, quartz benchtops, beige floor and white benchtop.
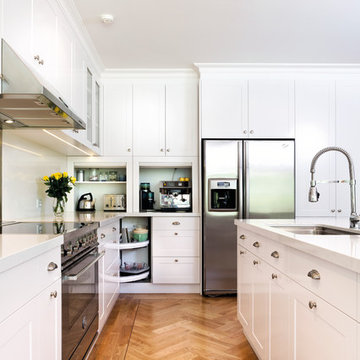
Inspiration for a transitional l-shaped open plan kitchen in Melbourne with shaker cabinets, white cabinets, white splashback and stainless steel appliances.
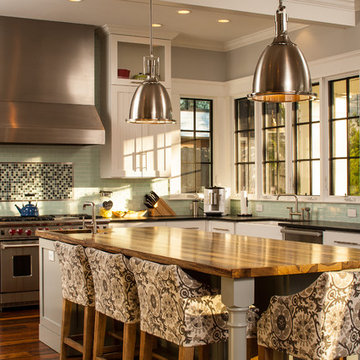
Arts and crafts u-shaped kitchen in Atlanta with stainless steel appliances, white cabinets, wood benchtops, green splashback, subway tile splashback, a farmhouse sink and shaker cabinets.
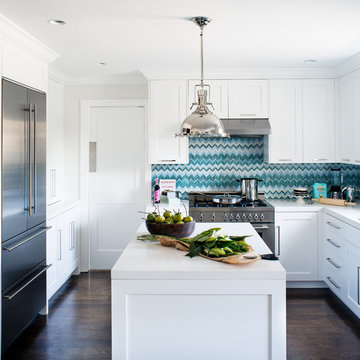
Inspiration for a contemporary l-shaped kitchen in San Francisco with stainless steel appliances, shaker cabinets, white cabinets and quartz benchtops.
Kitchen with Shaker Cabinets Design Ideas
1