Kitchen with Shiplap Splashback and Wallpaper Design Ideas
Refine by:
Budget
Sort by:Popular Today
1 - 20 of 72 photos
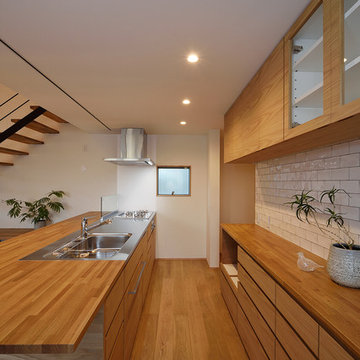
オープンなキッチンはオリジナルの製作家具とし、素材感を周囲に合わせました。
背面収納もキッチンと同じ素材で製作しました。
ダイニングテーブルを置かずにカウンターでご飯を食べたいというご家族に合わせ、キッチンの天板はフルフラットとし、奥行きを広くとりカウンターとして利用できるキッチンとしました。
視線が抜け、より開放的な広い空間に感じられます。
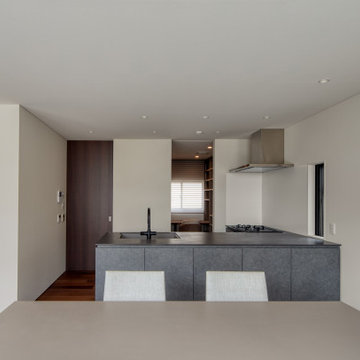
流し台は当事務所でデザインして制作しています
食器棚は置くのパントリーに有りここには冷蔵庫、レンジ
などが置いてあり、キッチンをスッキリ見せるようにしています
Mid-sized modern l-shaped open plan kitchen in Fukuoka with an undermount sink, flat-panel cabinets, grey cabinets, quartz benchtops, white splashback, shiplap splashback, black appliances, dark hardwood floors, a peninsula, brown floor, black benchtop and wallpaper.
Mid-sized modern l-shaped open plan kitchen in Fukuoka with an undermount sink, flat-panel cabinets, grey cabinets, quartz benchtops, white splashback, shiplap splashback, black appliances, dark hardwood floors, a peninsula, brown floor, black benchtop and wallpaper.

竹景の舎|Studio tanpopo-gumi
Photo of a large asian galley open plan kitchen in Osaka with an undermount sink, flat-panel cabinets, black cabinets, solid surface benchtops, black splashback, shiplap splashback, black appliances, medium hardwood floors, with island, white floor, brown benchtop and wallpaper.
Photo of a large asian galley open plan kitchen in Osaka with an undermount sink, flat-panel cabinets, black cabinets, solid surface benchtops, black splashback, shiplap splashback, black appliances, medium hardwood floors, with island, white floor, brown benchtop and wallpaper.
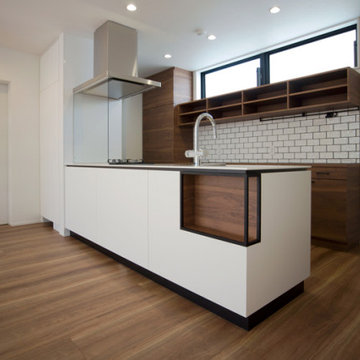
This is an example of a small modern single-wall open plan kitchen in Other with an integrated sink, beaded inset cabinets, dark wood cabinets, solid surface benchtops, white splashback, shiplap splashback, stainless steel appliances, plywood floors, brown floor, white benchtop and wallpaper.
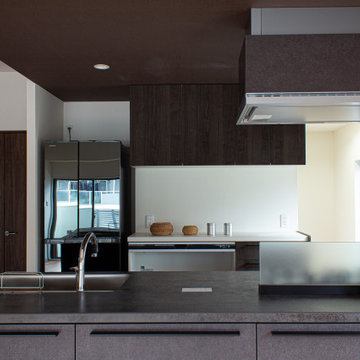
調理の場所も心地よいと、料理も楽しく、よりおいしくできるもの。サイドからの光がきれいに入るキッチンは、建て主の個性により沿った、ダークグレーとダークブラウンの質感に彩られています。鉢植えの緑の植栽が映える様に、食材も映えてくれます。
ルーバー天井の家・東京都板橋区
This is an example of a mid-sized country single-wall open plan kitchen in Other with an undermount sink, beaded inset cabinets, distressed cabinets, stainless steel benchtops, white splashback, shiplap splashback, black appliances, medium hardwood floors, a peninsula, brown floor, grey benchtop and wallpaper.
This is an example of a mid-sized country single-wall open plan kitchen in Other with an undermount sink, beaded inset cabinets, distressed cabinets, stainless steel benchtops, white splashback, shiplap splashback, black appliances, medium hardwood floors, a peninsula, brown floor, grey benchtop and wallpaper.
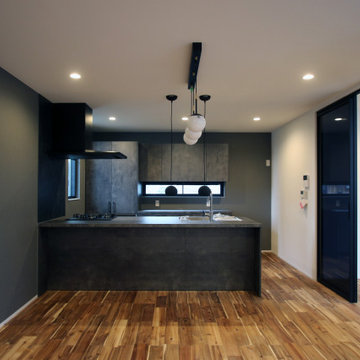
Modern single-wall open plan kitchen in Other with an undermount sink, beaded inset cabinets, grey cabinets, laminate benchtops, metallic splashback, shiplap splashback, black appliances, dark hardwood floors, multi-coloured floor, grey benchtop and wallpaper.
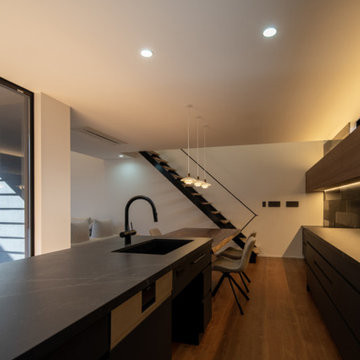
キッチンから見た、ダイニングルーム直線的な収納により視覚的な広がりがでる。
Photo of a large contemporary galley open plan kitchen in Other with an undermount sink, beaded inset cabinets, black cabinets, solid surface benchtops, black splashback, shiplap splashback, painted wood floors, with island, brown floor, black benchtop and wallpaper.
Photo of a large contemporary galley open plan kitchen in Other with an undermount sink, beaded inset cabinets, black cabinets, solid surface benchtops, black splashback, shiplap splashback, painted wood floors, with island, brown floor, black benchtop and wallpaper.
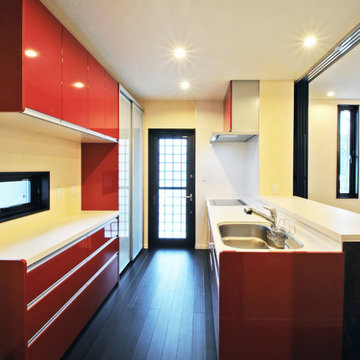
Design ideas for a mid-sized traditional galley separate kitchen in Fukuoka with an undermount sink, flat-panel cabinets, red cabinets, solid surface benchtops, white splashback, shiplap splashback, stainless steel appliances, dark hardwood floors, with island, black floor, white benchtop and wallpaper.
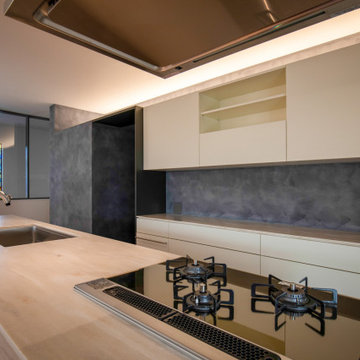
キッチンからは階段吹抜越しに既存のステンドグラスが見える。(撮影:永井妙佳)
Inspiration for a large modern galley open plan kitchen in Other with an undermount sink, flat-panel cabinets, white cabinets, solid surface benchtops, grey splashback, shiplap splashback, stainless steel appliances, dark hardwood floors, with island, brown floor, white benchtop and wallpaper.
Inspiration for a large modern galley open plan kitchen in Other with an undermount sink, flat-panel cabinets, white cabinets, solid surface benchtops, grey splashback, shiplap splashback, stainless steel appliances, dark hardwood floors, with island, brown floor, white benchtop and wallpaper.
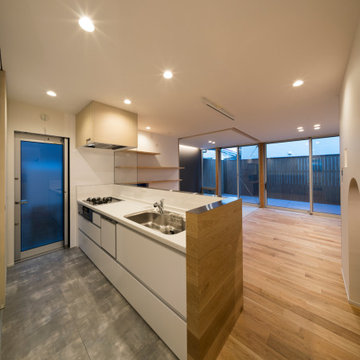
外観は、黒いBOXの手前にと木の壁を配したような構成としています。
木製ドアを開けると広々とした玄関。
正面には坪庭、右側には大きなシュークロゼット。
リビングダイニングルームは、大開口で屋外デッキとつながっているため、実際よりも広く感じられます。
100㎡以下のコンパクトな空間ですが、廊下などの移動空間を省略することで、リビングダイニングが少しでも広くなるようプランニングしています。
屋外デッキは、高い塀で外部からの視線をカットすることでプライバシーを確保しているため、のんびりくつろぐことができます。
家の名前にもなった『COCKPIT』と呼ばれる操縦席のような部屋は、いったん入ると出たくなくなる、超コンパクト空間です。
リビングの一角に設けたスタディコーナー、コンパクトな家事動線などを工夫しました。
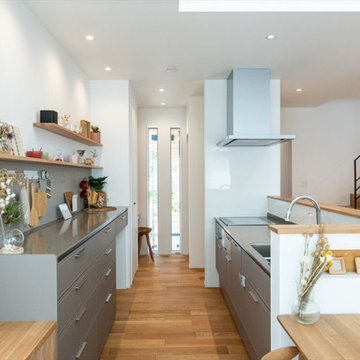
キッチンはLIXILのノクトⅠ型、扉色はカフェブラウンを採用しています。ミンタグーズネックのオールインワン浄水栓と食洗機付きで洗い物も楽々♪キッチン前面にはニッチを設け、写真や小物を飾れるスペースを設けました。キッチンハッチは、幅2700mmで広々。たくさん食器を収納できます。キッチンハッチの上部には、飾り棚を設け、壁の一部はマグネットボードになっています。
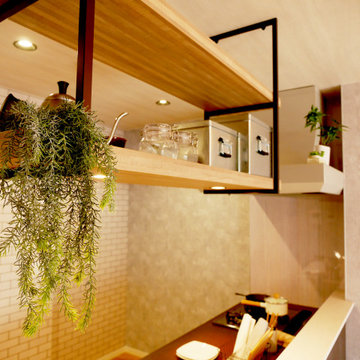
キッチンカウンタ上の吊戸棚です。
調理器具や調味料、インテリア雑貨を置いてもいいですね。収納を吊戸棚にすることで空間が空き、LDK全体が広く感じます。
Design ideas for a small contemporary single-wall open plan kitchen in Other with an integrated sink, open cabinets, medium wood cabinets, solid surface benchtops, brown splashback, shiplap splashback, plywood floors, no island, brown floor, brown benchtop and wallpaper.
Design ideas for a small contemporary single-wall open plan kitchen in Other with an integrated sink, open cabinets, medium wood cabinets, solid surface benchtops, brown splashback, shiplap splashback, plywood floors, no island, brown floor, brown benchtop and wallpaper.
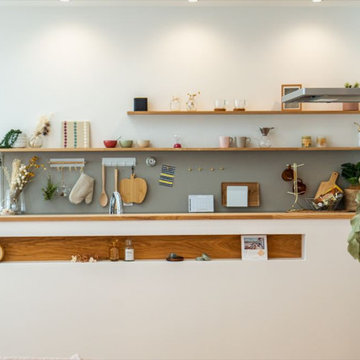
キッチンはLIXILのノクトⅠ型、扉色はカフェブラウンを採用しています。ミンタグーズネックのオールインワン浄水栓と食洗機付きで洗い物も楽々♪キッチン前面にはニッチを設け、写真や小物を飾れるスペースを設けました。キッチンハッチは、幅2700mmで広々。たくさん食器を収納できます。キッチンハッチの上部には、飾り棚を設け、壁の一部はマグネットボードになっています。
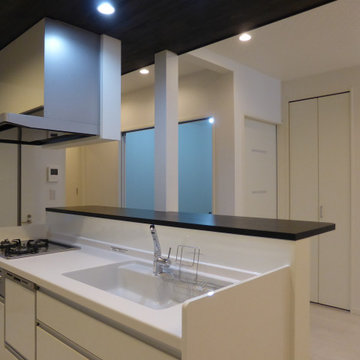
回遊型のアイランドキッチンです。
Photo of a small country single-wall open plan kitchen in Tokyo with an integrated sink, beaded inset cabinets, white cabinets, solid surface benchtops, white splashback, shiplap splashback, panelled appliances, plywood floors, with island, white floor, black benchtop and wallpaper.
Photo of a small country single-wall open plan kitchen in Tokyo with an integrated sink, beaded inset cabinets, white cabinets, solid surface benchtops, white splashback, shiplap splashback, panelled appliances, plywood floors, with island, white floor, black benchtop and wallpaper.
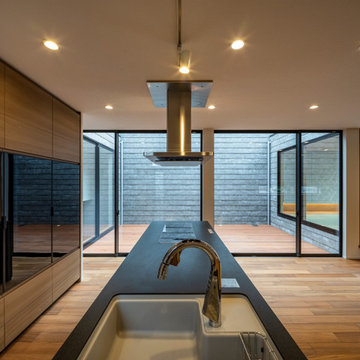
キッチンから室内や中庭が見渡せます。
コンロは対面マルチワイドIHでダイニング側からも調理ができるため、焼き肉などもやりやすい。
Photo of a large contemporary galley open plan kitchen in Other with an undermount sink, glass-front cabinets, medium wood cabinets, solid surface benchtops, brown splashback, shiplap splashback, black appliances, with island, brown floor, black benchtop and wallpaper.
Photo of a large contemporary galley open plan kitchen in Other with an undermount sink, glass-front cabinets, medium wood cabinets, solid surface benchtops, brown splashback, shiplap splashback, black appliances, with island, brown floor, black benchtop and wallpaper.
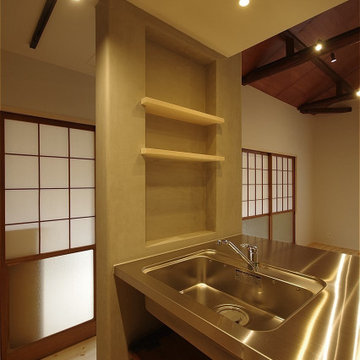
Inspiration for a small modern galley open plan kitchen in Tokyo with an integrated sink, open cabinets, stainless steel benchtops, white splashback, shiplap splashback, stainless steel appliances, medium hardwood floors, a peninsula, beige floor and wallpaper.
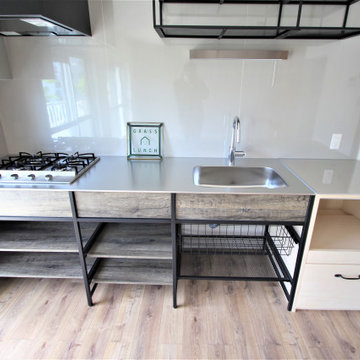
弊社オリジナルの「大工さんが造る家具」シリーズの家電収納を配置しました。
引出付きで、炊飯器を置く台もスライドタイプにしました。
Inspiration for a country single-wall open plan kitchen in Other with an undermount sink, open cabinets, dark wood cabinets, stainless steel benchtops, metallic splashback, shiplap splashback, black appliances, plywood floors, brown floor, grey benchtop, wallpaper and no island.
Inspiration for a country single-wall open plan kitchen in Other with an undermount sink, open cabinets, dark wood cabinets, stainless steel benchtops, metallic splashback, shiplap splashback, black appliances, plywood floors, brown floor, grey benchtop, wallpaper and no island.
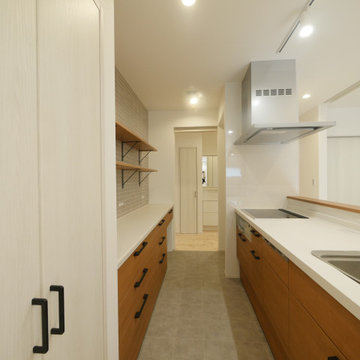
キッチンから玄関、洗面、ウォーキングクローゼットなど楽々家事導線の中心にキッチンがあります。
背面収納とパントリーそして、飾り棚のあるキッチンです。
This is an example of a large scandinavian single-wall open plan kitchen in Fukuoka with solid surface benchtops, brown splashback, shiplap splashback, black appliances, light hardwood floors, white benchtop and wallpaper.
This is an example of a large scandinavian single-wall open plan kitchen in Fukuoka with solid surface benchtops, brown splashback, shiplap splashback, black appliances, light hardwood floors, white benchtop and wallpaper.
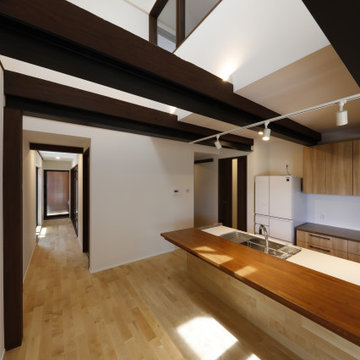
ダイニングカウンターとキッチンスペース
Inspiration for a large single-wall open plan kitchen in Other with an undermount sink, beaded inset cabinets, brown cabinets, solid surface benchtops, brown splashback, shiplap splashback, coloured appliances, vinyl floors, with island, brown floor, white benchtop and wallpaper.
Inspiration for a large single-wall open plan kitchen in Other with an undermount sink, beaded inset cabinets, brown cabinets, solid surface benchtops, brown splashback, shiplap splashback, coloured appliances, vinyl floors, with island, brown floor, white benchtop and wallpaper.
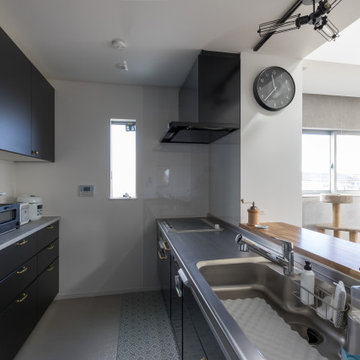
ステンレストップにブラックのキッチン。
背面収納は、IKEA。
Photo of a modern single-wall open plan kitchen in Other with an integrated sink, flat-panel cabinets, black cabinets, stainless steel benchtops, white splashback, shiplap splashback, black appliances, vinyl floors, a peninsula, grey floor, brown benchtop and wallpaper.
Photo of a modern single-wall open plan kitchen in Other with an integrated sink, flat-panel cabinets, black cabinets, stainless steel benchtops, white splashback, shiplap splashback, black appliances, vinyl floors, a peninsula, grey floor, brown benchtop and wallpaper.
Kitchen with Shiplap Splashback and Wallpaper Design Ideas
1