Kitchen with Slate Floors and a Peninsula Design Ideas
Refine by:
Budget
Sort by:Popular Today
1 - 20 of 1,271 photos
Item 1 of 3
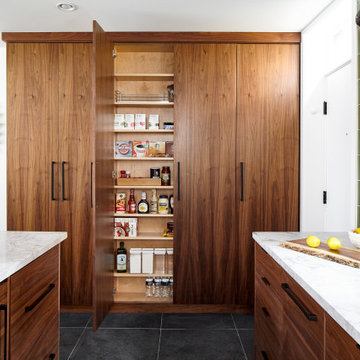
Pantry wall of compact kitchen. Slate tile flooring, hand-glazed ceramic tile backsplash, custom walnut cabinetry, and quartzite countertop.
Design ideas for a small contemporary galley open plan kitchen in Philadelphia with an undermount sink, flat-panel cabinets, medium wood cabinets, quartzite benchtops, green splashback, ceramic splashback, panelled appliances, slate floors, a peninsula, grey floor and white benchtop.
Design ideas for a small contemporary galley open plan kitchen in Philadelphia with an undermount sink, flat-panel cabinets, medium wood cabinets, quartzite benchtops, green splashback, ceramic splashback, panelled appliances, slate floors, a peninsula, grey floor and white benchtop.
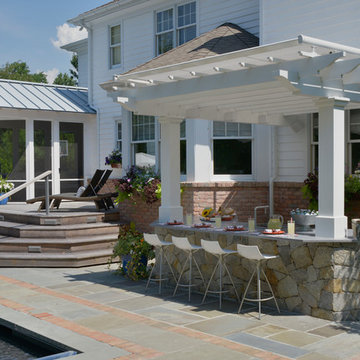
This client needed a place to entertain by the pool. They had already done their “inside” kitchen with Bilotta and so returned to design their outdoor space. All summer they spend a lot of time in their backyard entertaining guests, day and night. But before they had their fully designed outdoor space, whoever was in charge of grilling would feel isolated from everyone else. They needed one cohesive space to prep, mingle, eat and drink, alongside their pool. They did not skimp on a thing – they wanted all the bells and whistles: a big Wolf grill, plenty of weather resistant countertop space for dining (Lapitec - Grigio Cemento, by Eastern Stone), an awning (Durasol Pinnacle II by Gregory Sahagain & Sons, Inc.) that would also keep bright light out of the family room, lights, and an indoor space where they could escape the bugs if needed and even watch TV. The client was thrilled with the outcome - their complete vision for an ideal outdoor entertaining space came to life. Cabinetry is Lynx Professional Storage Line. Refrigerator drawers and sink by Lynx. Faucet is stainless by MGS Nerhas. Bilotta Designer: Randy O’Kane with Clark Neuringer Architects, posthumously. Photo Credit: Peter Krupenye
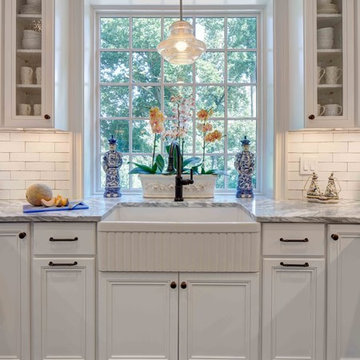
Wing Wong/Memories TTL
Mid-sized transitional u-shaped eat-in kitchen in New York with a farmhouse sink, recessed-panel cabinets, white cabinets, marble benchtops, white splashback, brick splashback, panelled appliances, slate floors, a peninsula and grey floor.
Mid-sized transitional u-shaped eat-in kitchen in New York with a farmhouse sink, recessed-panel cabinets, white cabinets, marble benchtops, white splashback, brick splashback, panelled appliances, slate floors, a peninsula and grey floor.
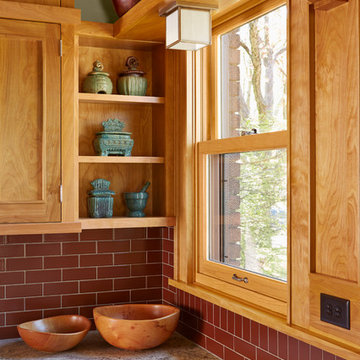
Architecture & Interior Design: David Heide Design Studio Photo: Susan Gilmore Photography
Design ideas for an arts and crafts u-shaped separate kitchen in Minneapolis with an undermount sink, medium wood cabinets, red splashback, subway tile splashback, stainless steel appliances, slate floors, a peninsula and recessed-panel cabinets.
Design ideas for an arts and crafts u-shaped separate kitchen in Minneapolis with an undermount sink, medium wood cabinets, red splashback, subway tile splashback, stainless steel appliances, slate floors, a peninsula and recessed-panel cabinets.
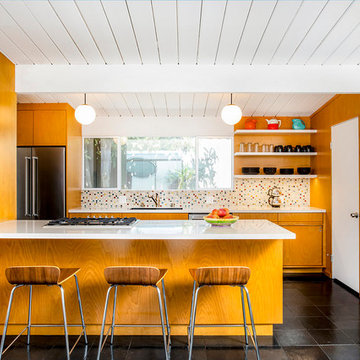
Inspiration for a mid-sized midcentury galley open plan kitchen in Los Angeles with an undermount sink, flat-panel cabinets, multi-coloured splashback, stainless steel appliances, a peninsula, black floor, white benchtop, medium wood cabinets, mosaic tile splashback, slate floors and quartz benchtops.
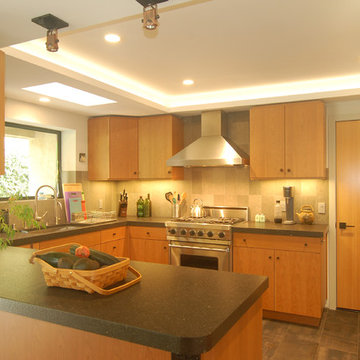
A truly soft contemporary look -- clean lines without fuss mix with warm colors and light wood finishes for an inviting whole. A kitchen that you want to cook in. We combined the kitchen entry and pass-thru into one big opening, removing the short hanging cabinets and adding a bar peninsula, to create an open plan kitchen/dining/living area. Next, we moved the refrigerator down, centering it on the wall, removing it from its former cramped corner position. On either side of the refrigerator the homeowner’s wife requested extra wide (42”) deep drawers and more counter space. The range remained in place and gained a stylish stainless chimney hood. For great storage access we added corner swing-out shelves, lots of deep drawers, roll-out shelves and a pull-out trash cabinet. The wall corner cabinets were flared for extra storage and optional lazy susans.
The new counter is engineered quartz with a textured finish in a dark charcoal color. The backsplash features large format tile in a variegated pattern of beige and green while the floor tile harmonizes in tones of mossy green. We added a nice new stainless dishwasher and undermount stainless sink and finished off the remodel with a tray ceiling and recessed lights.
Wood-Mode Fine Custom Cabinetry: Brookhaven's Vista
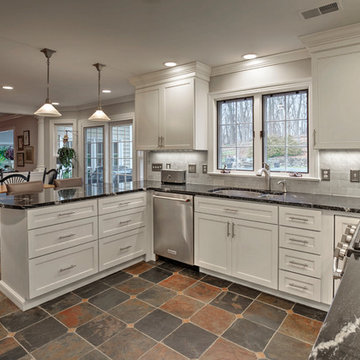
Dave Gruol
This is an example of a mid-sized transitional u-shaped eat-in kitchen in New York with an undermount sink, recessed-panel cabinets, white cabinets, granite benchtops, grey splashback, subway tile splashback, stainless steel appliances, slate floors, a peninsula and multi-coloured floor.
This is an example of a mid-sized transitional u-shaped eat-in kitchen in New York with an undermount sink, recessed-panel cabinets, white cabinets, granite benchtops, grey splashback, subway tile splashback, stainless steel appliances, slate floors, a peninsula and multi-coloured floor.
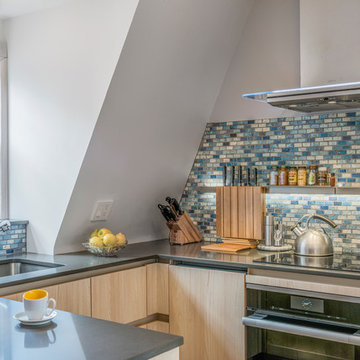
Charlestown, MA Tiny Kitchen
Designer: Samantha Demarco
Photography by Keitaro Yoshioka
Design ideas for a small contemporary u-shaped eat-in kitchen in Boston with an undermount sink, flat-panel cabinets, light wood cabinets, quartz benchtops, multi-coloured splashback, mosaic tile splashback, stainless steel appliances, slate floors, a peninsula and multi-coloured floor.
Design ideas for a small contemporary u-shaped eat-in kitchen in Boston with an undermount sink, flat-panel cabinets, light wood cabinets, quartz benchtops, multi-coloured splashback, mosaic tile splashback, stainless steel appliances, slate floors, a peninsula and multi-coloured floor.
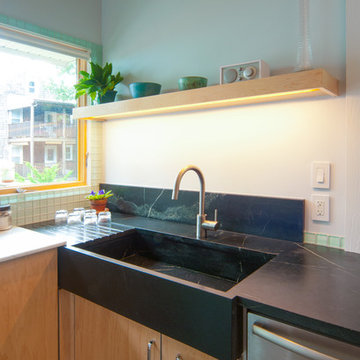
Custom soapstone sink, backsplash and integral drainboard. A birch shelf with concealed LED lighting floats above the sink. Marble pastry slab laps over the edge of the sink apron.
Photo by Carl Solander
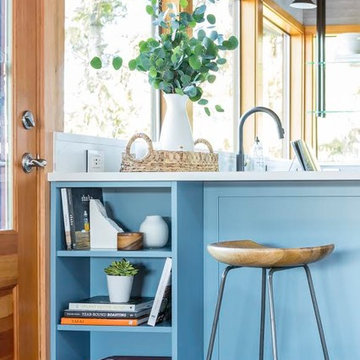
When we drove out to Mukilteo for our initial consultation, we immediately fell in love with this house. With its tall ceilings, eclectic mix of wood, glass and steel, and gorgeous view of the Puget Sound, we quickly nicknamed this project "The Mukilteo Gem". Our client, a cook and baker, did not like her existing kitchen. The main points of issue were short runs of available counter tops, lack of storage and shortage of light. So, we were called in to implement some big, bold ideas into a small footprint kitchen with big potential. We completely changed the layout of the room by creating a tall, built-in storage wall and a continuous u-shape counter top. Early in the project, we took inventory of every item our clients wanted to store in the kitchen and ensured that every spoon, gadget, or bowl would have a dedicated "home" in their new kitchen. The finishes were meticulously selected to ensure continuity throughout the house. We also played with the color scheme to achieve a bold yet natural feel.This kitchen is a prime example of how color can be used to both make a statement and project peace and balance simultaneously. While busy at work on our client's kitchen improvement, we also updated the entry and gave the homeowner a modern laundry room with triple the storage space they originally had.
End result: ecstatic clients and a very happy design team. That's what we call a big success!
John Granen.
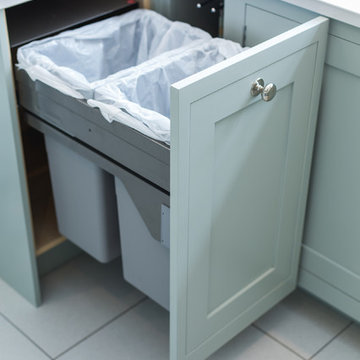
Design ideas for a mid-sized contemporary u-shaped eat-in kitchen in Oxfordshire with shaker cabinets, turquoise cabinets, laminate benchtops, a peninsula, a drop-in sink, white splashback, glass sheet splashback, stainless steel appliances, slate floors and white floor.
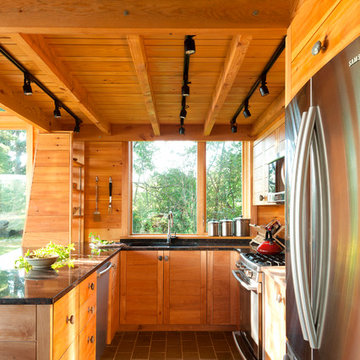
Trent Bell
Small country kitchen in Portland Maine with granite benchtops, stainless steel appliances, grey floor, an undermount sink, medium wood cabinets, window splashback, a peninsula and slate floors.
Small country kitchen in Portland Maine with granite benchtops, stainless steel appliances, grey floor, an undermount sink, medium wood cabinets, window splashback, a peninsula and slate floors.
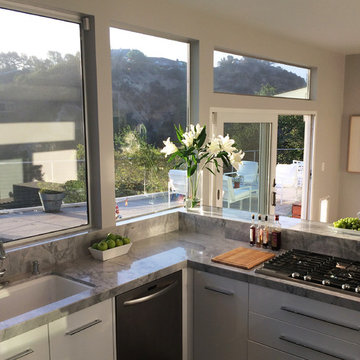
This is an example of a large contemporary u-shaped eat-in kitchen in Los Angeles with an undermount sink, flat-panel cabinets, white cabinets, marble benchtops, window splashback, stainless steel appliances, slate floors and a peninsula.
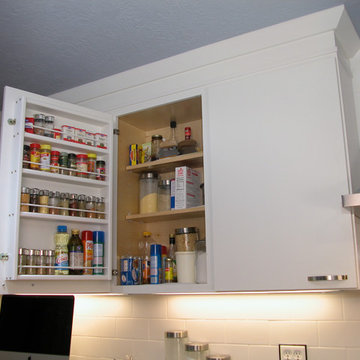
Midtown Cabinetry
Mid-sized contemporary galley eat-in kitchen in Houston with flat-panel cabinets, white cabinets, white splashback, a peninsula, granite benchtops, a double-bowl sink, subway tile splashback, stainless steel appliances and slate floors.
Mid-sized contemporary galley eat-in kitchen in Houston with flat-panel cabinets, white cabinets, white splashback, a peninsula, granite benchtops, a double-bowl sink, subway tile splashback, stainless steel appliances and slate floors.
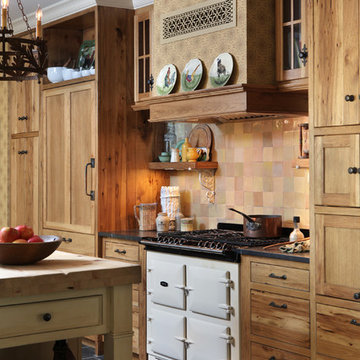
Inspiration for a country u-shaped eat-in kitchen in Grand Rapids with a farmhouse sink, flat-panel cabinets, distressed cabinets, soapstone benchtops, multi-coloured splashback, terra-cotta splashback, panelled appliances, slate floors and a peninsula.
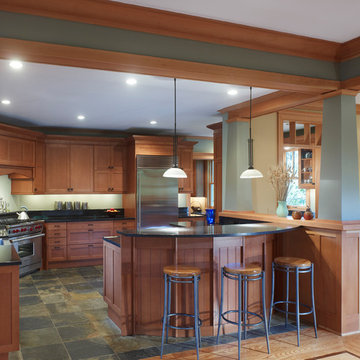
Anice Hoachlander, Hoachlander Davis Photography
Design ideas for a large arts and crafts u-shaped eat-in kitchen in DC Metro with shaker cabinets, stainless steel appliances, a farmhouse sink, dark wood cabinets, quartz benchtops, slate floors and a peninsula.
Design ideas for a large arts and crafts u-shaped eat-in kitchen in DC Metro with shaker cabinets, stainless steel appliances, a farmhouse sink, dark wood cabinets, quartz benchtops, slate floors and a peninsula.
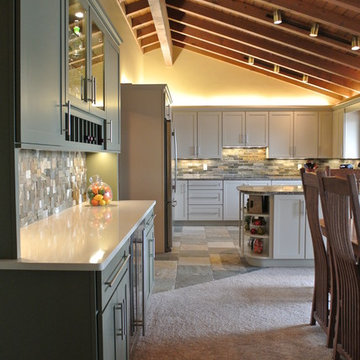
1970's sprawling lakefront ranch home w/ redesigned custom kitchen and custom built-ins
This is an example of a mid-sized transitional u-shaped eat-in kitchen in Detroit with shaker cabinets, white cabinets, solid surface benchtops, a peninsula, multi-coloured splashback, stone tile splashback, stainless steel appliances and slate floors.
This is an example of a mid-sized transitional u-shaped eat-in kitchen in Detroit with shaker cabinets, white cabinets, solid surface benchtops, a peninsula, multi-coloured splashback, stone tile splashback, stainless steel appliances and slate floors.
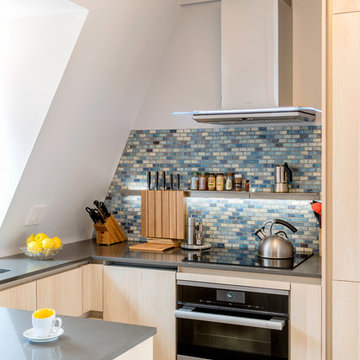
Charlestown, MA Tiny Kitchen
Designer: Samantha Demarco
Photography by Keitaro Yoshioka
Small contemporary u-shaped eat-in kitchen in Boston with an undermount sink, flat-panel cabinets, light wood cabinets, quartz benchtops, multi-coloured splashback, mosaic tile splashback, stainless steel appliances, slate floors, a peninsula and multi-coloured floor.
Small contemporary u-shaped eat-in kitchen in Boston with an undermount sink, flat-panel cabinets, light wood cabinets, quartz benchtops, multi-coloured splashback, mosaic tile splashback, stainless steel appliances, slate floors, a peninsula and multi-coloured floor.
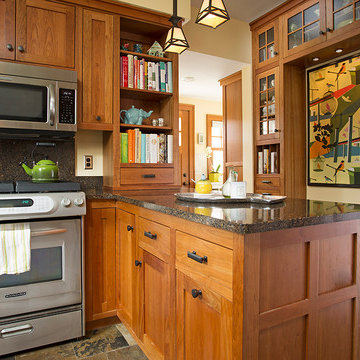
Adjacent to the main kitchen is a low profile home office and display cabinet. Perfect for a lap top, paper management, and kids' artwork, it allows for organization of activities and items that often spill over into the working kitchen.
Eric & Chelsea Eul Photography
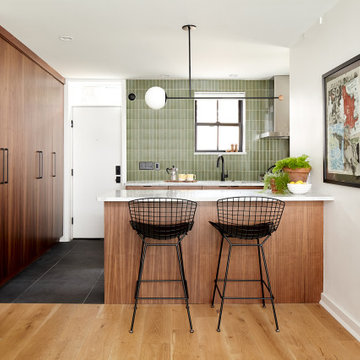
Compact galley kitchen, with all appliances under-counter. Slate tile flooring, hand-glazed ceramic tile backsplash, custom walnut cabinetry, and quartzite countertop.
Kitchen with Slate Floors and a Peninsula Design Ideas
1