Kitchen with Slate Floors and Beige Floor Design Ideas
Refine by:
Budget
Sort by:Popular Today
141 - 160 of 410 photos
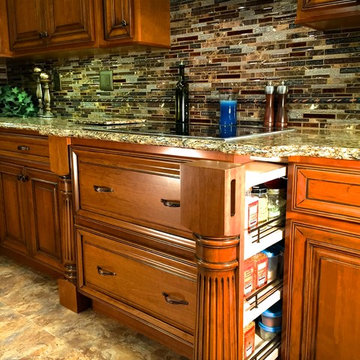
cherry cabinets and posts
Photo of a large traditional u-shaped separate kitchen in Other with raised-panel cabinets, dark wood cabinets, granite benchtops, multi-coloured splashback, matchstick tile splashback, stainless steel appliances, slate floors, with island and beige floor.
Photo of a large traditional u-shaped separate kitchen in Other with raised-panel cabinets, dark wood cabinets, granite benchtops, multi-coloured splashback, matchstick tile splashback, stainless steel appliances, slate floors, with island and beige floor.
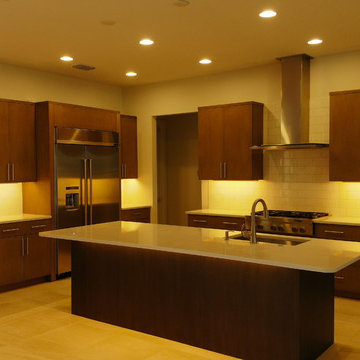
New Custom Pool Home Construction SW Cape Coral - 2525 S.F. 3 bedrooms 2 baths. This house also features a huge master bedroom walk-in closet, master bath with dual sink, large shower with dual shower heads, free standing tub, nice open floorplan with a spacious great room, formal dining, and an open kitchen with pantry, tile throughout, oversized screened lanai with outdoor kitchen and a three-car garage. Build this custom energy efficient - healthy - smart home for yourself. 2525 Model Home Features: Impact Windows with low E glass - 8ft. L-Shaped disappearing double Impact Sliders in the family room, 8ft. Impact Slider in Master - Mold and Mildew Resistant Purple Drywall and microbial-based paint, R40 Attic Insulation house & garage. Standard 10' 0" Exterior Masonry Walls, 12' 0" Tray Ceilings in Master and Great Room, 13' 0" front entry, 8 ft. solid core Interior Doors throughout, Wood Cabinets with Soft Close Drawers and Doors, Granite countertops, All Appliances Energy Star Rated,16 All our homes come with an extended 4 - year American Home Shield warranty. Call us to start the process of building your new home. Build one of ours or Build the house you really want.
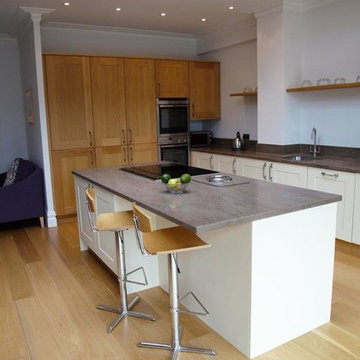
Photo of a mid-sized contemporary l-shaped open plan kitchen in Other with a drop-in sink, shaker cabinets, beige cabinets, granite benchtops, brown splashback, ceramic splashback, stainless steel appliances, slate floors, with island and beige floor.
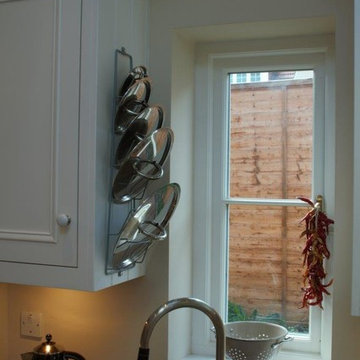
Inspiration for a mid-sized contemporary u-shaped open plan kitchen in Hertfordshire with a drop-in sink, shaker cabinets, white cabinets, granite benchtops, beige splashback, ceramic splashback, stainless steel appliances, slate floors, no island and beige floor.
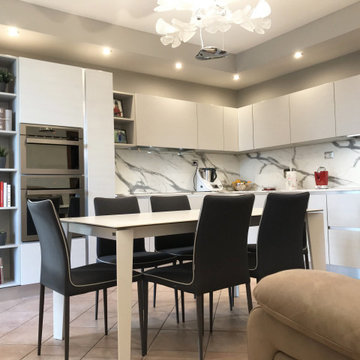
Questo progetto per Stefania e Alessio è nato dall’esigenza di ottimizzare gli spazi e la luminosità in cucina. Per ampliarli abbiamo lavorato con colori chiari che alternandosi sui vari elementi della composizione creassero un movimento delicato.
Per impreziosire ulteriormente la cucina, lo schienale è stato realizzato con una materiale innovativo, in questo modo ne valorizziamo la texture ed esaltiamo il gioco di pieni e di vuoti, di luci e di ombre.
Il piano lavoro con le venature è un elemento di forte contrasto come del resto le gole e gli zoccoli che spezzano la delicatezza cromatica creando leggeri segni grafici nello spazio.
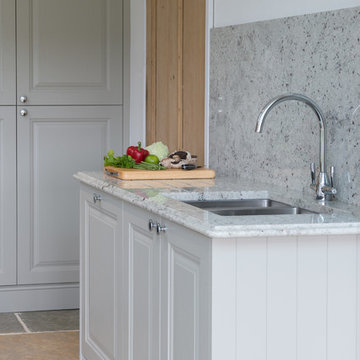
Mandy Donneky
Design ideas for a mid-sized country u-shaped open plan kitchen in Cornwall with a drop-in sink, shaker cabinets, grey cabinets, granite benchtops, multi-coloured splashback, black appliances, slate floors, with island, beige floor and multi-coloured benchtop.
Design ideas for a mid-sized country u-shaped open plan kitchen in Cornwall with a drop-in sink, shaker cabinets, grey cabinets, granite benchtops, multi-coloured splashback, black appliances, slate floors, with island, beige floor and multi-coloured benchtop.
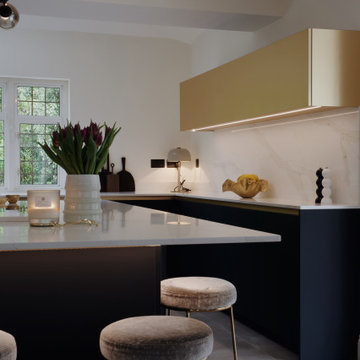
Design ideas for a mid-sized modern u-shaped eat-in kitchen in London with flat-panel cabinets, blue cabinets, quartzite benchtops, white splashback, slate floors, with island, beige floor and white benchtop.
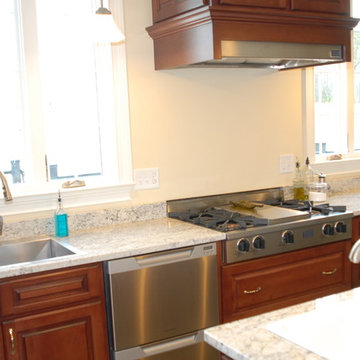
David Lloyd-Lee
Traditional l-shaped separate kitchen in Atlanta with an undermount sink, medium wood cabinets, quartzite benchtops, white splashback, stainless steel appliances, slate floors, with island and beige floor.
Traditional l-shaped separate kitchen in Atlanta with an undermount sink, medium wood cabinets, quartzite benchtops, white splashback, stainless steel appliances, slate floors, with island and beige floor.
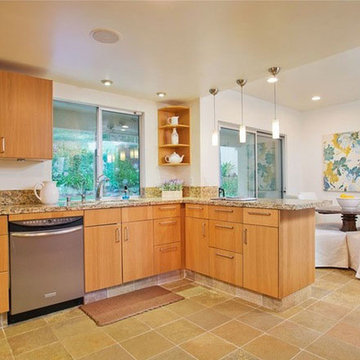
Design ideas for a mid-sized traditional u-shaped eat-in kitchen in Los Angeles with an undermount sink, flat-panel cabinets, medium wood cabinets, granite benchtops, stainless steel appliances, slate floors, a peninsula, beige floor and multi-coloured benchtop.
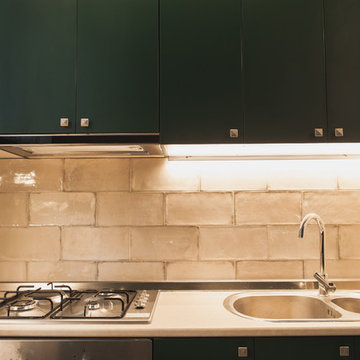
Inspiration for a small country u-shaped open plan kitchen in Other with a single-bowl sink, green cabinets, laminate benchtops, beige splashback, slate splashback, black appliances, slate floors, no island and beige floor.
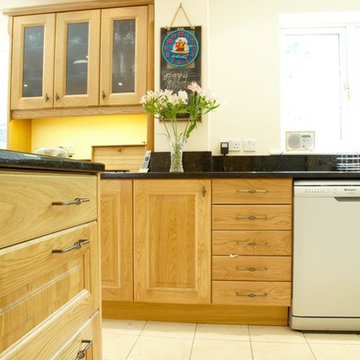
This is an example of a mid-sized contemporary u-shaped eat-in kitchen in Hertfordshire with a drop-in sink, shaker cabinets, medium wood cabinets, granite benchtops, black splashback, ceramic splashback, stainless steel appliances, slate floors, with island and beige floor.
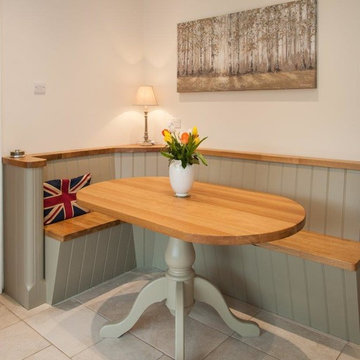
Mid-sized contemporary u-shaped eat-in kitchen in Hertfordshire with a drop-in sink, shaker cabinets, white cabinets, granite benchtops, black splashback, ceramic splashback, stainless steel appliances, slate floors, a peninsula and beige floor.
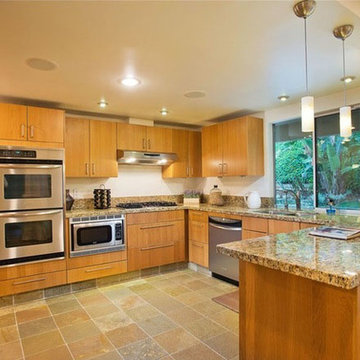
Photo of a mid-sized traditional u-shaped eat-in kitchen in Los Angeles with an undermount sink, flat-panel cabinets, medium wood cabinets, granite benchtops, stainless steel appliances, slate floors, a peninsula, beige floor and multi-coloured benchtop.
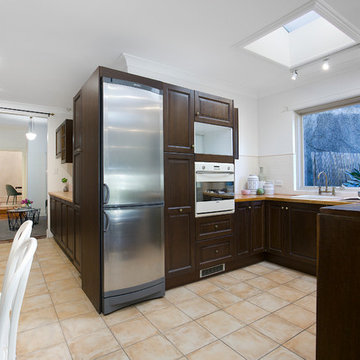
Pilcher Residential
Inspiration for a traditional u-shaped eat-in kitchen in Sydney with a drop-in sink, raised-panel cabinets, dark wood cabinets, white splashback, subway tile splashback, white appliances, slate floors, no island, beige floor and brown benchtop.
Inspiration for a traditional u-shaped eat-in kitchen in Sydney with a drop-in sink, raised-panel cabinets, dark wood cabinets, white splashback, subway tile splashback, white appliances, slate floors, no island, beige floor and brown benchtop.
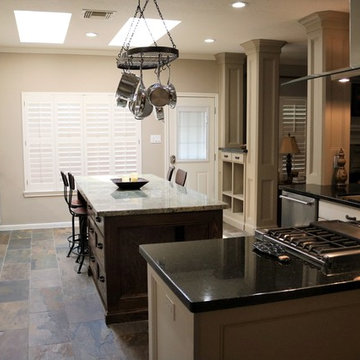
This is an example of a transitional kitchen in Houston with white cabinets, granite benchtops, beige splashback, stone tile splashback, stainless steel appliances, slate floors, with island, beige floor, green benchtop, an undermount sink and recessed-panel cabinets.
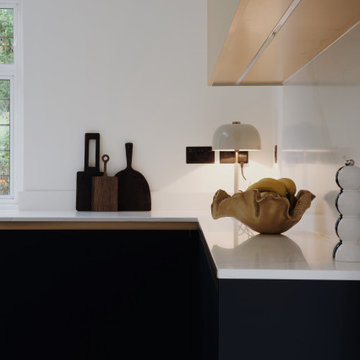
Inspiration for a mid-sized modern u-shaped eat-in kitchen in London with flat-panel cabinets, blue cabinets, quartzite benchtops, white splashback, slate floors, with island, beige floor and white benchtop.
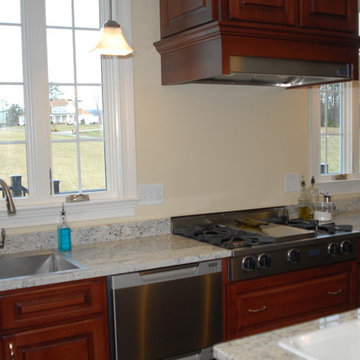
David Lloyd-Lee
Traditional l-shaped separate kitchen in Atlanta with an undermount sink, medium wood cabinets, quartzite benchtops, white splashback, stainless steel appliances, slate floors, with island and beige floor.
Traditional l-shaped separate kitchen in Atlanta with an undermount sink, medium wood cabinets, quartzite benchtops, white splashback, stainless steel appliances, slate floors, with island and beige floor.
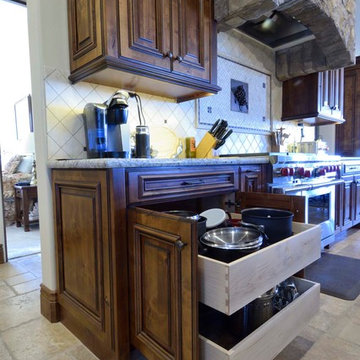
Base cabinet pull-outs; Custom Knotty Alder kitchen cabinetry; full overlay applied molding raised panel door style; soft close hinges; dovetailed maple drawer boxes; full extension soft close drawer & roll-out guides.
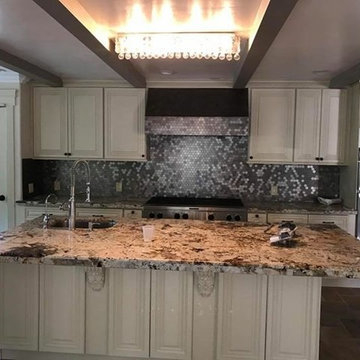
Design ideas for a large traditional single-wall separate kitchen in Dallas with an undermount sink, raised-panel cabinets, white cabinets, quartzite benchtops, grey splashback, mosaic tile splashback, stainless steel appliances, slate floors, with island and beige floor.
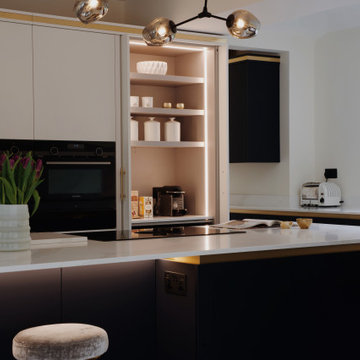
Inspiration for a mid-sized modern u-shaped eat-in kitchen in London with flat-panel cabinets, blue cabinets, quartzite benchtops, white splashback, slate floors, with island, beige floor and white benchtop.
Kitchen with Slate Floors and Beige Floor Design Ideas
8