Kitchen with Slate Floors and Brown Floor Design Ideas
Refine by:
Budget
Sort by:Popular Today
1 - 20 of 411 photos
Item 1 of 3
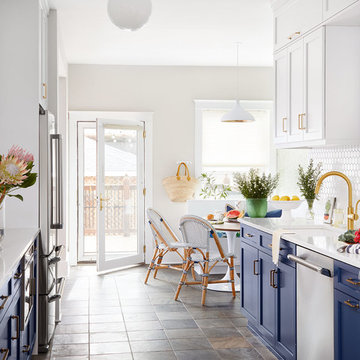
Photo: Dustin Halleck
Photo of a beach style galley eat-in kitchen in Chicago with shaker cabinets, blue cabinets, quartz benchtops, white splashback, ceramic splashback, stainless steel appliances, slate floors, no island, white benchtop, an undermount sink and brown floor.
Photo of a beach style galley eat-in kitchen in Chicago with shaker cabinets, blue cabinets, quartz benchtops, white splashback, ceramic splashback, stainless steel appliances, slate floors, no island, white benchtop, an undermount sink and brown floor.
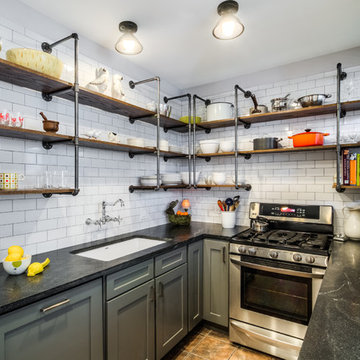
XL Visions
Design ideas for a small industrial l-shaped kitchen in Boston with an undermount sink, shaker cabinets, grey cabinets, granite benchtops, white splashback, subway tile splashback, no island, stainless steel appliances, slate floors and brown floor.
Design ideas for a small industrial l-shaped kitchen in Boston with an undermount sink, shaker cabinets, grey cabinets, granite benchtops, white splashback, subway tile splashback, no island, stainless steel appliances, slate floors and brown floor.
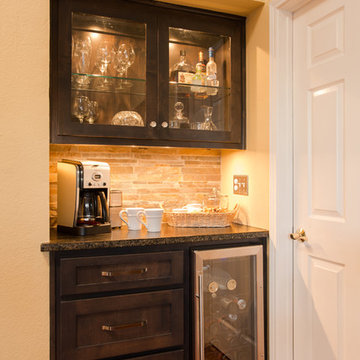
Sonja Quintero
Photo of an expansive country u-shaped eat-in kitchen in Dallas with a farmhouse sink, shaker cabinets, medium wood cabinets, granite benchtops, beige splashback, stone tile splashback, stainless steel appliances, slate floors, with island and brown floor.
Photo of an expansive country u-shaped eat-in kitchen in Dallas with a farmhouse sink, shaker cabinets, medium wood cabinets, granite benchtops, beige splashback, stone tile splashback, stainless steel appliances, slate floors, with island and brown floor.
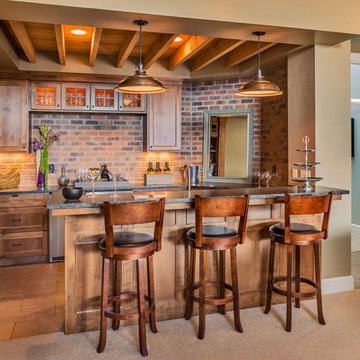
This is an example of a mid-sized country u-shaped open plan kitchen in Denver with an undermount sink, shaker cabinets, medium wood cabinets, soapstone benchtops, red splashback, brick splashback, stainless steel appliances, slate floors, a peninsula and brown floor.
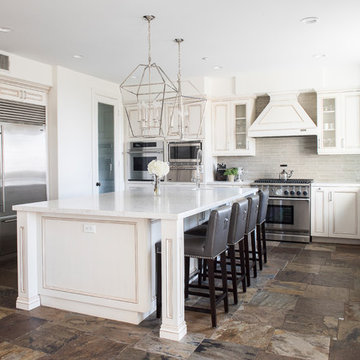
Mid-sized transitional u-shaped separate kitchen in Orange County with a farmhouse sink, white cabinets, quartz benchtops, grey splashback, glass tile splashback, stainless steel appliances, slate floors, with island, brown floor, white benchtop and recessed-panel cabinets.
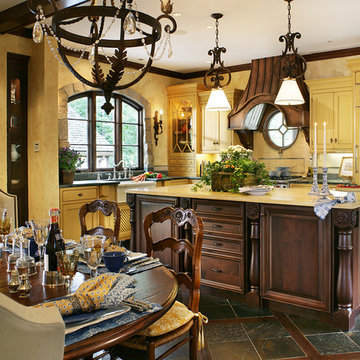
Peter Rymwid photography
This is an example of a mid-sized traditional l-shaped eat-in kitchen in New York with a farmhouse sink, beaded inset cabinets, yellow cabinets, soapstone benchtops, yellow splashback, mosaic tile splashback, panelled appliances, slate floors, with island and brown floor.
This is an example of a mid-sized traditional l-shaped eat-in kitchen in New York with a farmhouse sink, beaded inset cabinets, yellow cabinets, soapstone benchtops, yellow splashback, mosaic tile splashback, panelled appliances, slate floors, with island and brown floor.
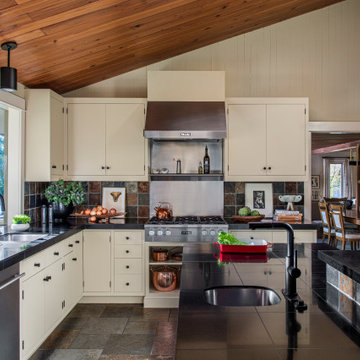
Builder installed kitchen in 2002 was stripped of inappropriate trim and therefore original ceiling was revealed. New stainless steel backsplash and hood and vent wrap was designed. Shaker style cabinets had their insets filled in so that era appropriate flat front cabinets were the finished look.
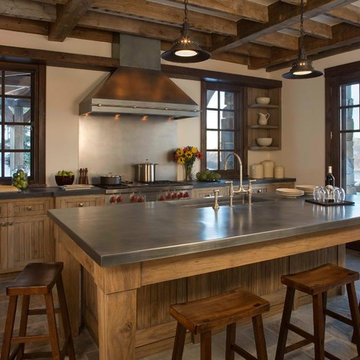
Gordon Gregory
Inspiration for a mid-sized country galley separate kitchen in New York with an undermount sink, medium wood cabinets, stainless steel benchtops, metallic splashback, shaker cabinets, stainless steel appliances, slate floors, with island and brown floor.
Inspiration for a mid-sized country galley separate kitchen in New York with an undermount sink, medium wood cabinets, stainless steel benchtops, metallic splashback, shaker cabinets, stainless steel appliances, slate floors, with island and brown floor.
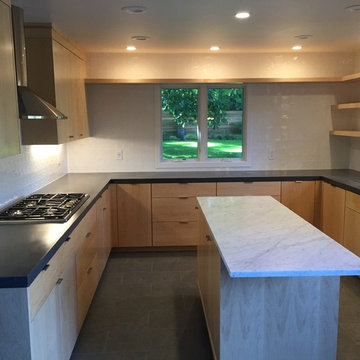
Design ideas for a mid-sized modern u-shaped kitchen in Portland with an undermount sink, flat-panel cabinets, light wood cabinets, solid surface benchtops, white splashback, stainless steel appliances, slate floors, with island and brown floor.
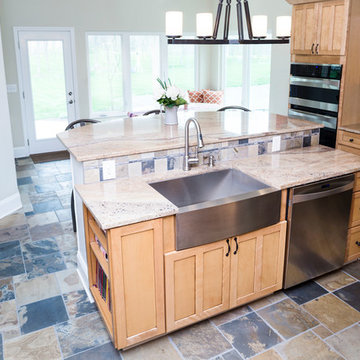
Kitchen Design with an open, airy floor plan that opens up to a breakfast nook and expands on the beautiful backyard views. Positioned as the central cooking and dining gathering space. Pinwheel slate pattern floors, custom maple shaker style cabinets, granite counter tops, slate back splash, stainless farmers sink, stainless range hood, stainless appliances. Island bar seating and island cooking space.
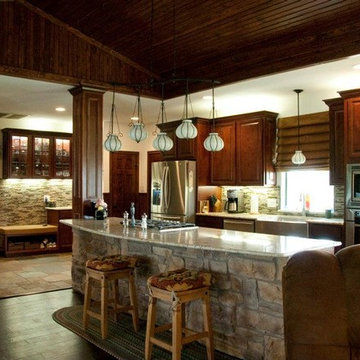
Design ideas for a large galley eat-in kitchen in Dallas with an undermount sink, raised-panel cabinets, medium wood cabinets, granite benchtops, multi-coloured splashback, stone tile splashback, stainless steel appliances, slate floors, with island and brown floor.
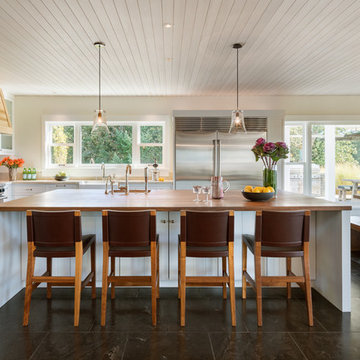
Eric Staudenmaier
This is an example of a large country single-wall open plan kitchen in Other with an undermount sink, louvered cabinets, white cabinets, wood benchtops, stainless steel appliances, slate floors, with island and brown floor.
This is an example of a large country single-wall open plan kitchen in Other with an undermount sink, louvered cabinets, white cabinets, wood benchtops, stainless steel appliances, slate floors, with island and brown floor.
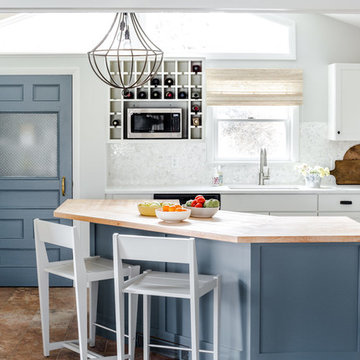
Justin Levesque
Inspiration for a mid-sized beach style l-shaped eat-in kitchen in Portland Maine with an undermount sink, shaker cabinets, white cabinets, wood benchtops, white splashback, mosaic tile splashback, stainless steel appliances, slate floors, with island and brown floor.
Inspiration for a mid-sized beach style l-shaped eat-in kitchen in Portland Maine with an undermount sink, shaker cabinets, white cabinets, wood benchtops, white splashback, mosaic tile splashback, stainless steel appliances, slate floors, with island and brown floor.
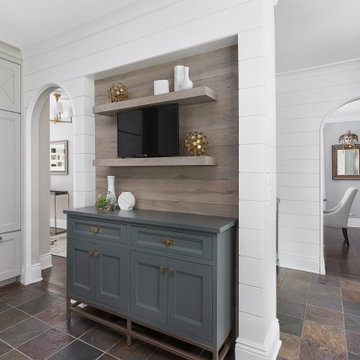
Hinsdale, IL kitchen renovation by Charles Vincent George Architects
Transitional eat-in kitchen in Chicago with shaker cabinets, grey cabinets, quartz benchtops, white splashback, shiplap splashback, slate floors, with island, brown floor and grey benchtop.
Transitional eat-in kitchen in Chicago with shaker cabinets, grey cabinets, quartz benchtops, white splashback, shiplap splashback, slate floors, with island, brown floor and grey benchtop.
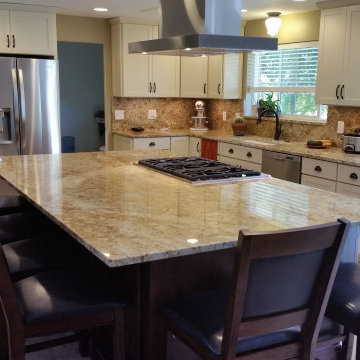
This kitchen features a unique island. It's large enough for six people, and even a couple more if necessary. Imagine cooking in this kitchen with the island range hood on, while conversing with your guests! Simply turn it to one of the lower speeds and it'll be easy to socialize. The white shaker style cabinets and granite countertops complement each other beautifully – and the island range hood is a great focal point.
The PLFI 750 is a beautiful island range hood for your kitchen. It features a unique, sleek rectangular design that looks great in any kitchen. The PLFI 750 includes an 1100 CFM blower. With this powerful blower, you can cook fried, greasy, Chinese, and other high-heat foods with ease. Your kitchen air will stay incredibly clean and you'll be comfortable while cooking. This island hood is also versatile, allowing you to adjust between six different blower speeds.
The PLFI 750 includes dishwasher-safe stainless steel baffle filters. This saves you time cleaning and gives you more time to spend with your family or guests. Four LED lights brighten your range, keeping you on task while cooking. There's no need to find additional lighting!
Take a look at the specs below:
Hood depth: 23.6"
Hood height: 3.2"
Sones: 7.8
Duct size: 10"
Number of lights: 4
Power: 110v / 60 hz
For more information, click on the link below.
https://www.prolinerangehoods.com/catalogsearch/result/?q=PLFI%20750
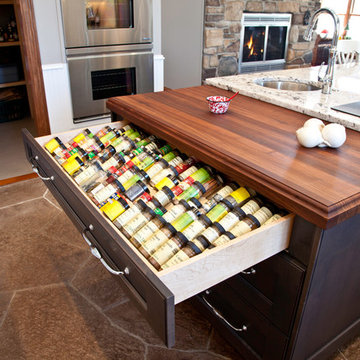
Design ideas for a large transitional u-shaped kitchen pantry in Other with a farmhouse sink, shaker cabinets, white cabinets, granite benchtops, yellow splashback, subway tile splashback, stainless steel appliances, slate floors, multiple islands and brown floor.
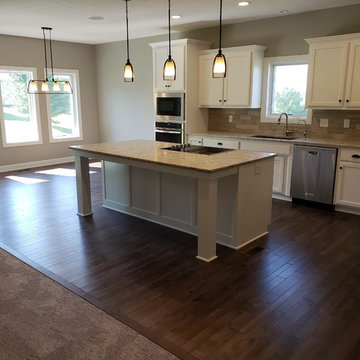
New home kitchen. open floor plan with dinette area. stainless steal appliances
Inspiration for a large traditional l-shaped eat-in kitchen in Omaha with an undermount sink, shaker cabinets, white cabinets, quartz benchtops, brown splashback, timber splashback, stainless steel appliances, slate floors, with island, brown floor and beige benchtop.
Inspiration for a large traditional l-shaped eat-in kitchen in Omaha with an undermount sink, shaker cabinets, white cabinets, quartz benchtops, brown splashback, timber splashback, stainless steel appliances, slate floors, with island, brown floor and beige benchtop.
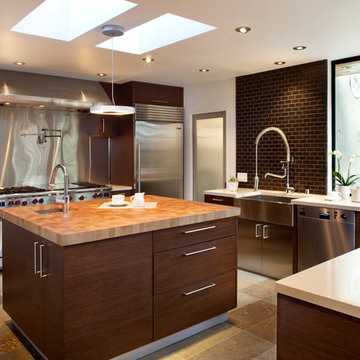
A professional chef's kitchen was designed for hard work. End grain butcher block top on the island, matching Sub-Zero fridge and freezers bookend a 6-burner Wolf range with French top and pot-filler faucet. The sandblasted glass door leads to the chef's pantry. A Blanco stainless steel farm-style sink with deep apron has a KWC dishwashing faucet. Dark brown subway tile covers the walls. The large sliding window allows passing through food to the outdoor kitchen. Caesarstone countertops and teak cabinets with slate floors complete the color palette.
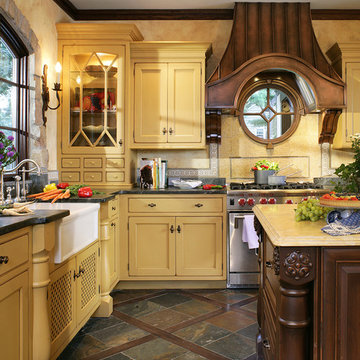
A warm and welcoming kitchen awaits these homeowners every morning. The kitchen was specifically designed to coordinate beautifully with the clients older home which had a very European flavor to it. The warmth and and elegance of the mustard cabinets contrasts with the use the slate and wood floor. New wrought iron fixtures were custom designed to bring in a feeling of old world elegance. Hand done plaster walls received further aging through a combination of a multi layer glaze .
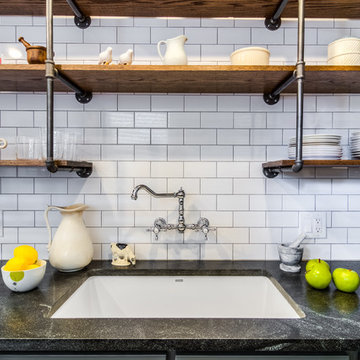
XL Visions
Small industrial galley separate kitchen in Boston with an undermount sink, shaker cabinets, grey cabinets, white splashback, subway tile splashback, no island, soapstone benchtops, stainless steel appliances, slate floors and brown floor.
Small industrial galley separate kitchen in Boston with an undermount sink, shaker cabinets, grey cabinets, white splashback, subway tile splashback, no island, soapstone benchtops, stainless steel appliances, slate floors and brown floor.
Kitchen with Slate Floors and Brown Floor Design Ideas
1