Kitchen with Brown Splashback and Slate Floors Design Ideas
Refine by:
Budget
Sort by:Popular Today
1 - 20 of 296 photos
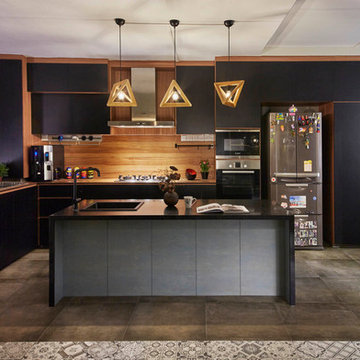
Kitchen.
The kitchen is an open concept kitchen with shades of black & wood finishes. The top & bottom cabinetry has a
medium wood finish body frame, black cabinetry doors with a different shade of medium wood counter top. The kitchen island is finished in dark granite with grey interior & cabinetry doors. Overall, walls are white washed,
dark grey slabs of homogeneous tiling with some parts of the house in embroidery accent tiles in cool colors.
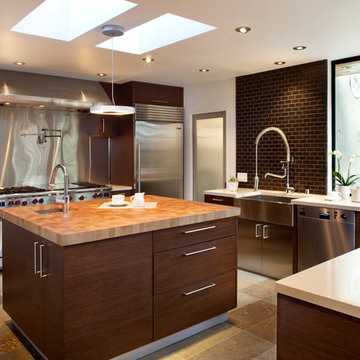
A professional chef's kitchen was designed for hard work. End grain butcher block top on the island, matching Sub-Zero fridge and freezers bookend a 6-burner Wolf range with French top and pot-filler faucet. The sandblasted glass door leads to the chef's pantry. A Blanco stainless steel farm-style sink with deep apron has a KWC dishwashing faucet. Dark brown subway tile covers the walls. The large sliding window allows passing through food to the outdoor kitchen. Caesarstone countertops and teak cabinets with slate floors complete the color palette.
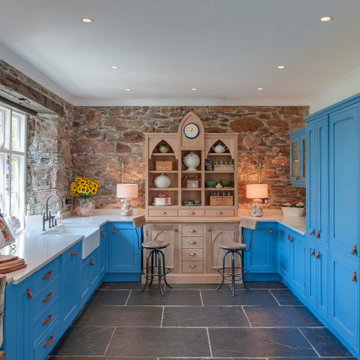
Photo of a large country u-shaped kitchen in Devon with a farmhouse sink, beaded inset cabinets, blue cabinets, solid surface benchtops, brown splashback, stone slab splashback, slate floors, no island, grey floor, white benchtop and panelled appliances.
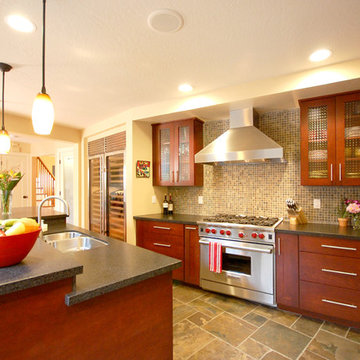
Mid-sized contemporary l-shaped eat-in kitchen in San Francisco with stainless steel appliances, an undermount sink, shaker cabinets, medium wood cabinets, granite benchtops, brown splashback, mosaic tile splashback, slate floors and with island.
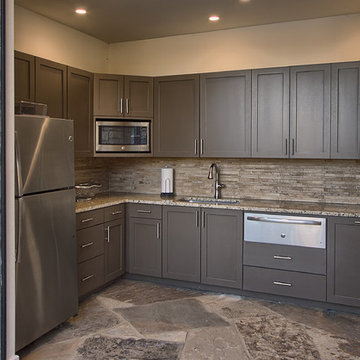
Sink: Pro Flo Single Bowl; undermound; stainless steel; 30x17 3/4
Valve: Delta Cassidy Pull Down; stainless steel
Ceiling: Behr Semi Transparent Exterior Stain
Cabinets: Paint Grade; Match Danver; semi gloss
Countertops: Granite; Santa Cecilia; flat polish; 3cm
Backsplash: Costa Rei Interlooking Accent 12x20; Oromiele
Refrigerator: GE Top-Freezer Refrigerator; stianless steel
Microwave: GE Profile Series countertop micro; stainless steel
Warming Drawer: GE Profile Series 30"; stainless steel
Roll Up Shutters: Texas Sun & Shade/ Rollac Shutter of Texas; Medium Bronze
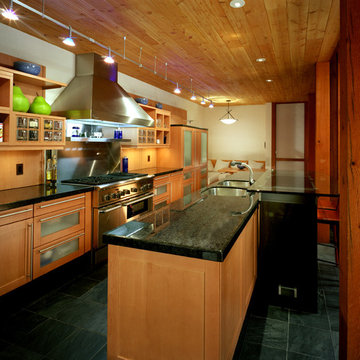
This is an example of a mid-sized contemporary single-wall separate kitchen in Sacramento with an undermount sink, shaker cabinets, light wood cabinets, brown splashback, timber splashback, stainless steel appliances, slate floors, with island, black floor and black benchtop.
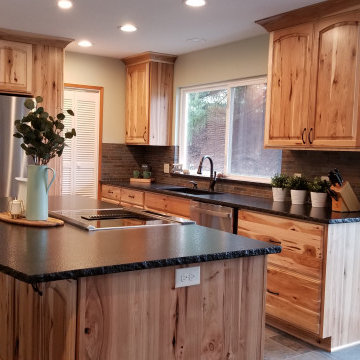
Design ideas for a small country l-shaped eat-in kitchen in Portland with an undermount sink, raised-panel cabinets, medium wood cabinets, granite benchtops, brown splashback, slate splashback, stainless steel appliances, slate floors, with island, multi-coloured floor and black benchtop.
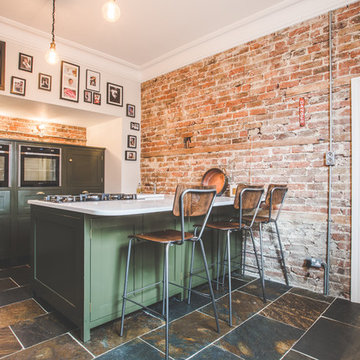
This is an example of a mid-sized industrial galley separate kitchen in Sussex with shaker cabinets, green cabinets, quartzite benchtops, slate floors, white benchtop, brown splashback, brick splashback, panelled appliances, a peninsula and brown floor.
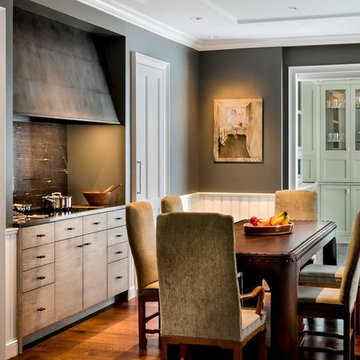
PB Kitchen Design showroom. Conference Room featuring Sub Zero column refrigerator and matching door that leads to pantry. White wainscot paneling to match refrigerator paneling and trim.
Butler's Pantry in soft willow green on black slate floor.
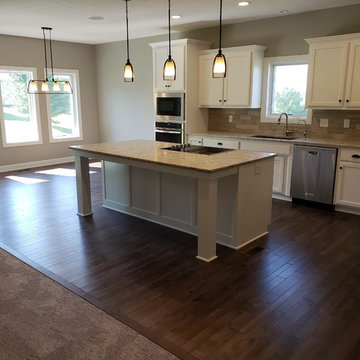
New home kitchen. open floor plan with dinette area. stainless steal appliances
Inspiration for a large traditional l-shaped eat-in kitchen in Omaha with an undermount sink, shaker cabinets, white cabinets, quartz benchtops, brown splashback, timber splashback, stainless steel appliances, slate floors, with island, brown floor and beige benchtop.
Inspiration for a large traditional l-shaped eat-in kitchen in Omaha with an undermount sink, shaker cabinets, white cabinets, quartz benchtops, brown splashback, timber splashback, stainless steel appliances, slate floors, with island, brown floor and beige benchtop.
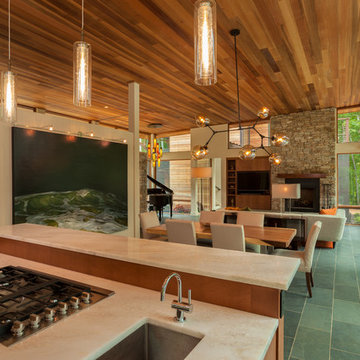
Mitchell Kearney Photography
Photo of a large modern u-shaped open plan kitchen in Charlotte with an undermount sink, flat-panel cabinets, medium wood cabinets, marble benchtops, brown splashback, timber splashback, stainless steel appliances, slate floors, with island, grey floor and white benchtop.
Photo of a large modern u-shaped open plan kitchen in Charlotte with an undermount sink, flat-panel cabinets, medium wood cabinets, marble benchtops, brown splashback, timber splashback, stainless steel appliances, slate floors, with island, grey floor and white benchtop.
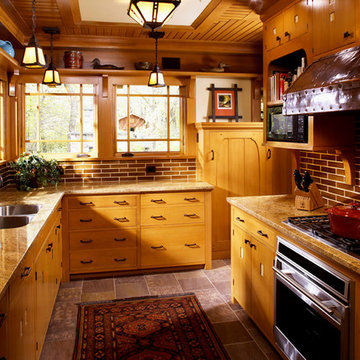
Architecture & Interior Design: David Heide Design Studio -- Photos: Susan Gilmore
This is an example of an arts and crafts u-shaped eat-in kitchen in Minneapolis with an undermount sink, flat-panel cabinets, light wood cabinets, brown splashback, stainless steel appliances, a peninsula and slate floors.
This is an example of an arts and crafts u-shaped eat-in kitchen in Minneapolis with an undermount sink, flat-panel cabinets, light wood cabinets, brown splashback, stainless steel appliances, a peninsula and slate floors.
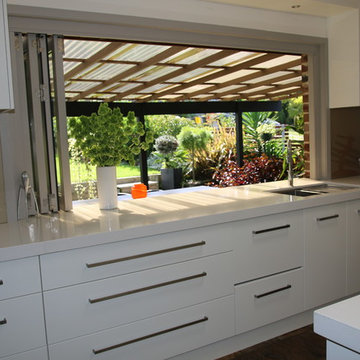
Brian Patterson
Design ideas for a large modern galley kitchen pantry in Sydney with an undermount sink, flat-panel cabinets, white cabinets, quartz benchtops, brown splashback, glass sheet splashback, stainless steel appliances, slate floors and no island.
Design ideas for a large modern galley kitchen pantry in Sydney with an undermount sink, flat-panel cabinets, white cabinets, quartz benchtops, brown splashback, glass sheet splashback, stainless steel appliances, slate floors and no island.
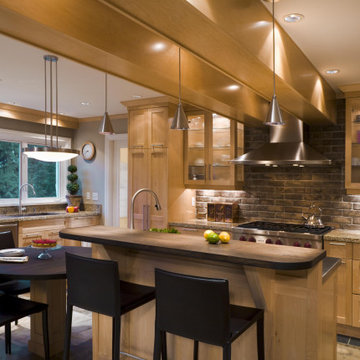
Multi-level Kitchen Island.
Large transitional separate kitchen in Vancouver with an integrated sink, shaker cabinets, light wood cabinets, granite benchtops, brown splashback, brick splashback, stainless steel appliances, slate floors, with island, brown floor, brown benchtop and exposed beam.
Large transitional separate kitchen in Vancouver with an integrated sink, shaker cabinets, light wood cabinets, granite benchtops, brown splashback, brick splashback, stainless steel appliances, slate floors, with island, brown floor, brown benchtop and exposed beam.
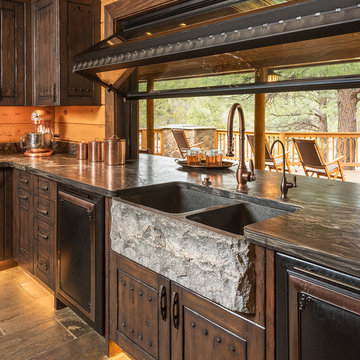
Small country l-shaped eat-in kitchen in Phoenix with a farmhouse sink, distressed cabinets, granite benchtops, brown splashback, black appliances, slate floors and grey floor.
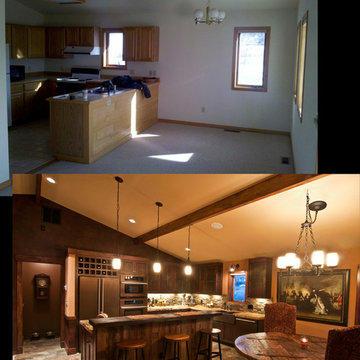
The before and afters... We like the after!
Photo by: Trent Bona Photography
This is an example of a large country u-shaped eat-in kitchen in Denver with a farmhouse sink, raised-panel cabinets, medium wood cabinets, granite benchtops, brown splashback, coloured appliances, slate floors and with island.
This is an example of a large country u-shaped eat-in kitchen in Denver with a farmhouse sink, raised-panel cabinets, medium wood cabinets, granite benchtops, brown splashback, coloured appliances, slate floors and with island.
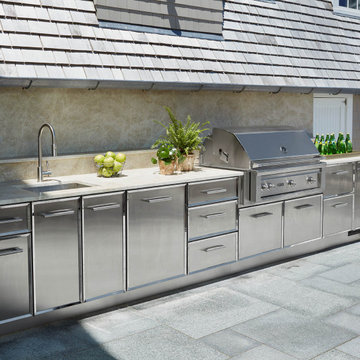
The clients were looking to use this second home for entertaining friends and family, so it was critical to be able to comfortably host groups while still feeling intimate and maintaining privacy. DEANE designed an outdoor kitchen using exceptionally engineered and crafted polished and brushed stainless-steel outdoor cabinetry with a waterproof, weathertight case that was also insect/vermin-proof, ensuring performance in all conditions. The 16 linear feet of functional cooking and entertaining space houses a set of refrigeration drawers and icemaker, a built-in grill, full sink, trash & recycling receptacles, topped with Taj Mahal Quartzite countertops. DEANE collaborated with the general contractor, architect, and landscape architect to cohesively work with other crucial outdoor elements, which included an outdoor tv, spa, as well as separate seating and dining areas to create memorable times together.
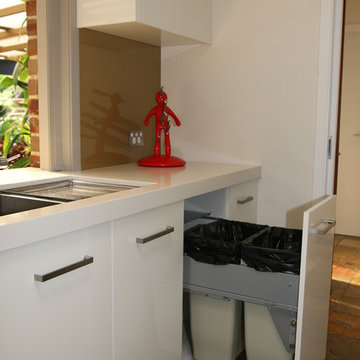
Brian Patterson
This is an example of a large modern galley kitchen pantry in Sydney with an undermount sink, flat-panel cabinets, white cabinets, quartz benchtops, brown splashback, glass sheet splashback, stainless steel appliances, slate floors and no island.
This is an example of a large modern galley kitchen pantry in Sydney with an undermount sink, flat-panel cabinets, white cabinets, quartz benchtops, brown splashback, glass sheet splashback, stainless steel appliances, slate floors and no island.
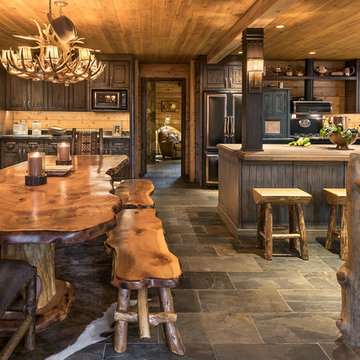
Small country l-shaped eat-in kitchen in Phoenix with a farmhouse sink, distressed cabinets, granite benchtops, brown splashback, black appliances, slate floors and grey floor.
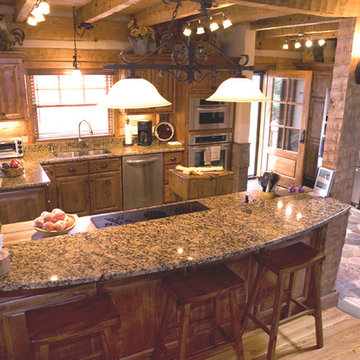
Granite and stone update the kitchen
Photo of a large country u-shaped eat-in kitchen in Charlotte with an undermount sink, raised-panel cabinets, medium wood cabinets, granite benchtops, brown splashback, ceramic splashback, stainless steel appliances, slate floors and with island.
Photo of a large country u-shaped eat-in kitchen in Charlotte with an undermount sink, raised-panel cabinets, medium wood cabinets, granite benchtops, brown splashback, ceramic splashback, stainless steel appliances, slate floors and with island.
Kitchen with Brown Splashback and Slate Floors Design Ideas
1