Kitchen with Concrete Benchtops and Slate Floors Design Ideas
Refine by:
Budget
Sort by:Popular Today
1 - 20 of 195 photos
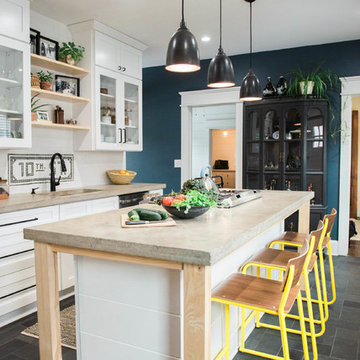
Kitchen Renovation, concrete countertops, herringbone slate flooring, and open shelving over the sink make the space cozy and functional. Handmade mosaic behind the sink that adds character to the home.
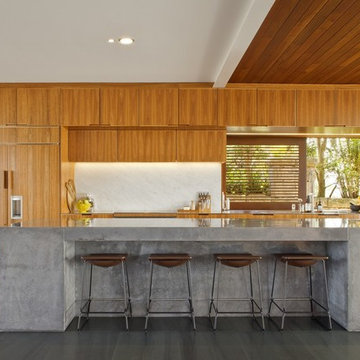
Simon Wood
This is an example of a large contemporary galley eat-in kitchen in Sydney with an undermount sink, medium wood cabinets, concrete benchtops, grey splashback, stone slab splashback, stainless steel appliances, slate floors and with island.
This is an example of a large contemporary galley eat-in kitchen in Sydney with an undermount sink, medium wood cabinets, concrete benchtops, grey splashback, stone slab splashback, stainless steel appliances, slate floors and with island.
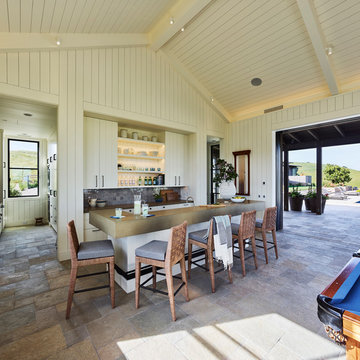
Adrian Gregorutti
Photo of a country galley open plan kitchen in San Francisco with white cabinets, concrete benchtops, grey splashback, ceramic splashback, slate floors, with island and grey floor.
Photo of a country galley open plan kitchen in San Francisco with white cabinets, concrete benchtops, grey splashback, ceramic splashback, slate floors, with island and grey floor.
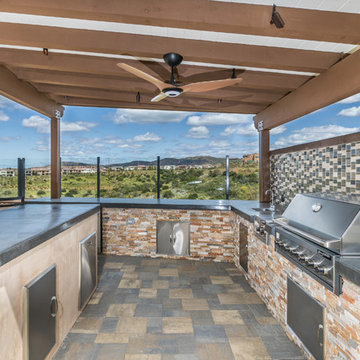
Eric George
Photo of a mid-sized transitional galley kitchen in San Diego with concrete benchtops, glass tile splashback, stainless steel appliances, slate floors and with island.
Photo of a mid-sized transitional galley kitchen in San Diego with concrete benchtops, glass tile splashback, stainless steel appliances, slate floors and with island.
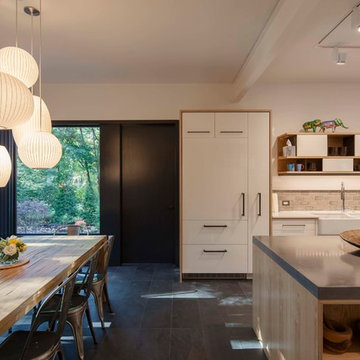
To create a kitchen with sleek lines but keep costs in check, we chose standard cabinet frames and added custom high-gloss, white lacquered facing, Baltic birch raw plywood edging, and oak veneer.
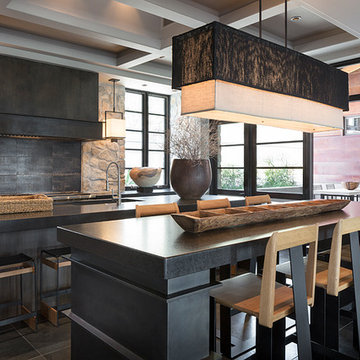
Inspiration for a large modern galley open plan kitchen in Phoenix with an undermount sink, slate floors, black floor, stone tile splashback, concrete benchtops and multiple islands.
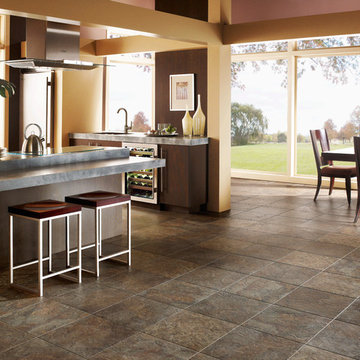
Photo of a mid-sized contemporary single-wall eat-in kitchen in Philadelphia with an undermount sink, flat-panel cabinets, dark wood cabinets, concrete benchtops, stainless steel appliances, slate floors and a peninsula.
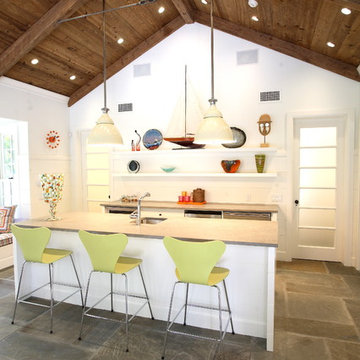
NEAL LANDINO
Large traditional galley open plan kitchen in New York with open cabinets, white cabinets, stainless steel appliances, an undermount sink, concrete benchtops, white splashback, slate floors and with island.
Large traditional galley open plan kitchen in New York with open cabinets, white cabinets, stainless steel appliances, an undermount sink, concrete benchtops, white splashback, slate floors and with island.
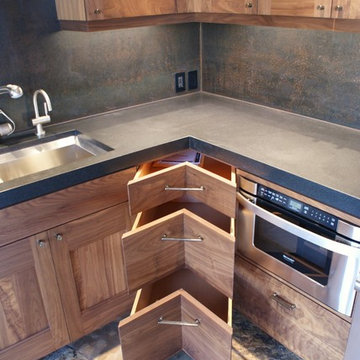
Photo of a mid-sized arts and crafts l-shaped open plan kitchen in Denver with black splashback, a double-bowl sink, shaker cabinets, dark wood cabinets, concrete benchtops, stone slab splashback, stainless steel appliances, slate floors and no island.
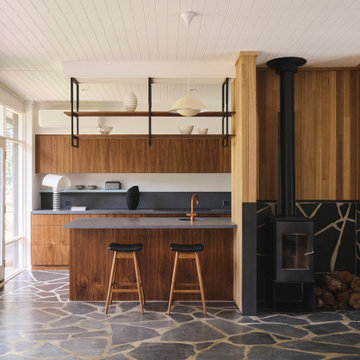
Mid-sized midcentury galley eat-in kitchen in Adelaide with a single-bowl sink, dark wood cabinets, concrete benchtops, grey splashback, stone slab splashback, stainless steel appliances, slate floors, with island, grey floor, grey benchtop and wood.
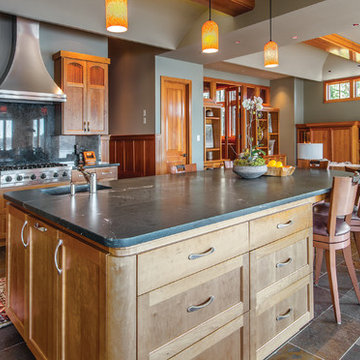
Design ideas for a mid-sized arts and crafts u-shaped open plan kitchen in Seattle with an undermount sink, grey splashback, stone slab splashback, stainless steel appliances, slate floors, with island, multi-coloured floor, shaker cabinets, medium wood cabinets and concrete benchtops.
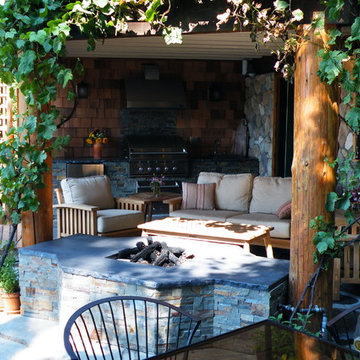
Houston Foist
Photo of a large country u-shaped eat-in kitchen in Seattle with a drop-in sink, concrete benchtops, stainless steel appliances, slate floors and with island.
Photo of a large country u-shaped eat-in kitchen in Seattle with a drop-in sink, concrete benchtops, stainless steel appliances, slate floors and with island.
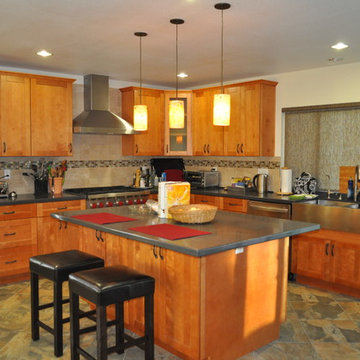
Photo of a large traditional l-shaped separate kitchen in Orange County with a farmhouse sink, shaker cabinets, light wood cabinets, concrete benchtops, beige splashback, travertine splashback, stainless steel appliances, slate floors, with island and multi-coloured floor.
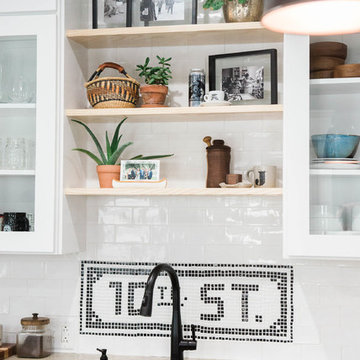
Kitchen Renovation, concrete countertops, herringbone slate flooring, and open shelving over the sink make the space cozy and functional. Handmade mosaic behind the sink that adds character to the home.
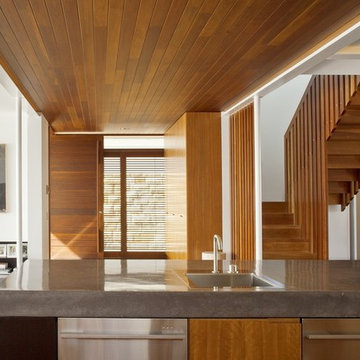
Simon Wood
Inspiration for a large contemporary galley eat-in kitchen in Sydney with an undermount sink, medium wood cabinets, concrete benchtops, grey splashback, stone slab splashback, stainless steel appliances, slate floors and with island.
Inspiration for a large contemporary galley eat-in kitchen in Sydney with an undermount sink, medium wood cabinets, concrete benchtops, grey splashback, stone slab splashback, stainless steel appliances, slate floors and with island.
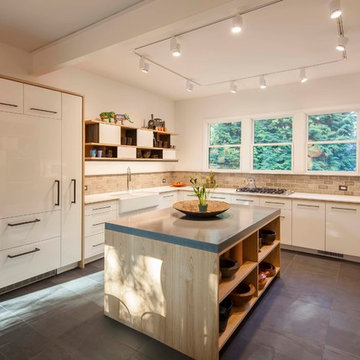
New custom kitchen with high-gloss cabinets, custom plywood enclosures, concrete island counter top.
Photo of a modern u-shaped eat-in kitchen in Boston with an integrated sink, flat-panel cabinets, white cabinets, concrete benchtops, beige splashback, mosaic tile splashback, white appliances, with island, black floor, white benchtop and slate floors.
Photo of a modern u-shaped eat-in kitchen in Boston with an integrated sink, flat-panel cabinets, white cabinets, concrete benchtops, beige splashback, mosaic tile splashback, white appliances, with island, black floor, white benchtop and slate floors.
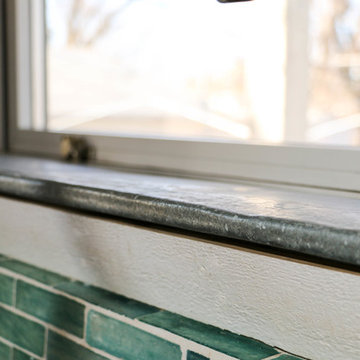
Tin-wrapped window sill.
Design ideas for a kitchen in Omaha with a farmhouse sink, light wood cabinets, concrete benchtops, glass tile splashback, stainless steel appliances and slate floors.
Design ideas for a kitchen in Omaha with a farmhouse sink, light wood cabinets, concrete benchtops, glass tile splashback, stainless steel appliances and slate floors.
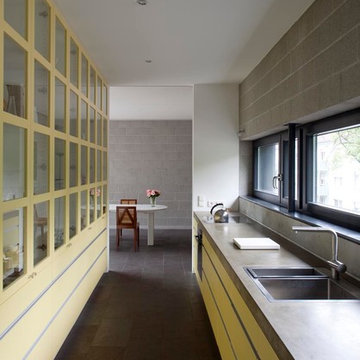
Architekten: Reich-Seiler Architekten Karlsruhe
Mid-sized contemporary single-wall separate kitchen in Berlin with a drop-in sink, flat-panel cabinets, yellow cabinets, concrete benchtops, black appliances, slate floors and no island.
Mid-sized contemporary single-wall separate kitchen in Berlin with a drop-in sink, flat-panel cabinets, yellow cabinets, concrete benchtops, black appliances, slate floors and no island.
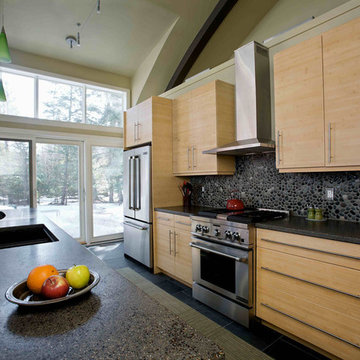
The kitchen is as natural as possible. The countertops are concrete with recycled glass included in the mix and the backsplash is made from local river rock. The cabinets are bamboo. All of the cleaning products used are green certified.
This home was awarded 'Home of the Decade' from Natural Home Magazine. http://www.kipnisarch.com
Photo Credit - Klobo Photo/David Klobucar
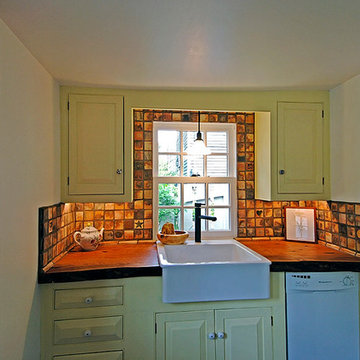
Tiles are from Mercer Museum in Doylestown, PA. Th counter tops are cement. The dishwasher is 18 inches wide.
Small eclectic u-shaped separate kitchen in Philadelphia with a farmhouse sink, raised-panel cabinets, yellow cabinets, concrete benchtops, multi-coloured splashback, terra-cotta splashback, white appliances, slate floors and no island.
Small eclectic u-shaped separate kitchen in Philadelphia with a farmhouse sink, raised-panel cabinets, yellow cabinets, concrete benchtops, multi-coloured splashback, terra-cotta splashback, white appliances, slate floors and no island.
Kitchen with Concrete Benchtops and Slate Floors Design Ideas
1