Kitchen with Glass-front Cabinets and Slate Floors Design Ideas
Refine by:
Budget
Sort by:Popular Today
1 - 20 of 260 photos
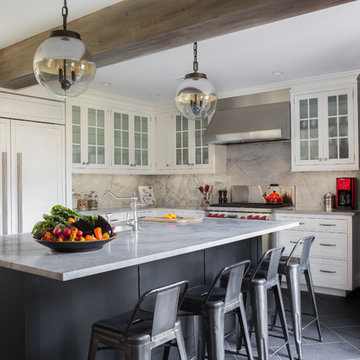
Photo of a mid-sized transitional l-shaped kitchen in New York with white cabinets, quartzite benchtops, grey splashback, stone slab splashback, slate floors, with island, an undermount sink, glass-front cabinets, panelled appliances and grey floor.
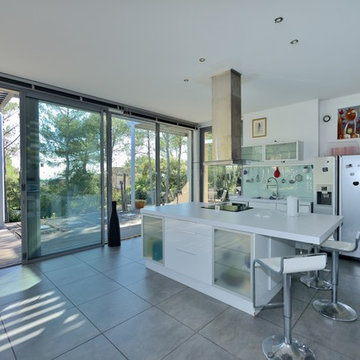
CUISINE
This is an example of a contemporary kitchen in Montpellier with with island, glass-front cabinets, green splashback, glass tile splashback, stainless steel appliances, an integrated sink and slate floors.
This is an example of a contemporary kitchen in Montpellier with with island, glass-front cabinets, green splashback, glass tile splashback, stainless steel appliances, an integrated sink and slate floors.
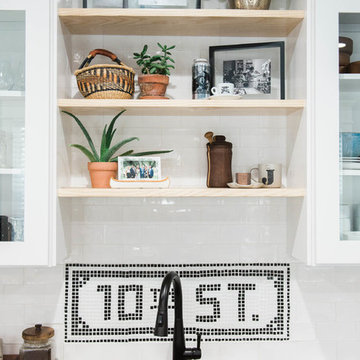
Kitchen Renovation, concrete countertops, herringbone slate flooring, and open shelving over the sink make the space cozy and functional. Handmade mosaic behind the sink that adds character to the home.
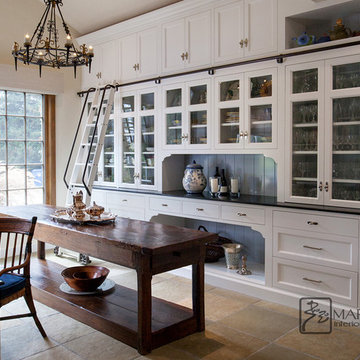
Antique table in a tall white pantry with a rolling ladder and antique light fixture.
A clean, contemporary white palette in this traditional Spanish Style home in Santa Barbara, California. Soft greys, beige, cream colored fabrics, hand knotted rugs and quiet light walls show off the beautiful thick arches between the living room and dining room. Stained wood beams, wrought iron lighting, and carved limestone fireplaces give a soft, comfortable feel for this summer home by the Pacific Ocean. White linen drapes with grass shades give warmth and texture to the great room. The kitchen features glass and white marble mosaic backsplash, white slabs of natural quartzite, and a built in banquet nook. The oak cabinets are lightened by a white wash over the stained wood, and medium brown wood plank flooring througout the home.
Project Location: Santa Barbara, California. Project designed by Maraya Interior Design. From their beautiful resort town of Ojai, they serve clients in Montecito, Hope Ranch, Malibu, Westlake and Calabasas, across the tri-county areas of Santa Barbara, Ventura and Los Angeles, south to Hidden Hills- north through Solvang and more.
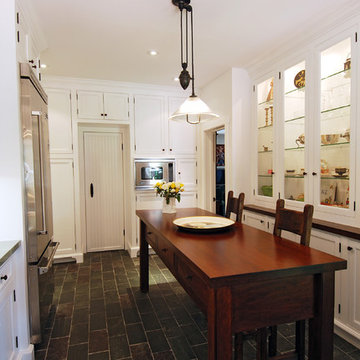
Los Angeles 1920's Farmhouse Kitchen Renovation
Country kitchen in Los Angeles with glass-front cabinets, stainless steel appliances and slate floors.
Country kitchen in Los Angeles with glass-front cabinets, stainless steel appliances and slate floors.
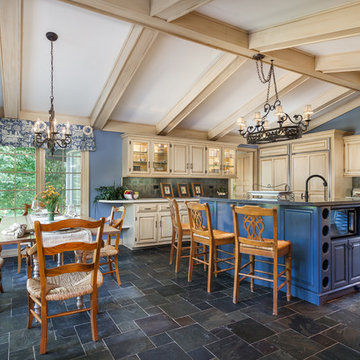
Michael Donovan | Reel Tour Media
Photo of a large country l-shaped eat-in kitchen in Chicago with a farmhouse sink, glass-front cabinets, blue cabinets, quartz benchtops, blue splashback, slate splashback, stainless steel appliances, slate floors and with island.
Photo of a large country l-shaped eat-in kitchen in Chicago with a farmhouse sink, glass-front cabinets, blue cabinets, quartz benchtops, blue splashback, slate splashback, stainless steel appliances, slate floors and with island.
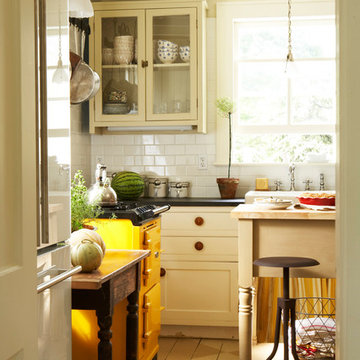
Kitchen Styling Ideas
Inspiration for a mid-sized country l-shaped separate kitchen in Other with a farmhouse sink, glass-front cabinets, beige cabinets, white splashback, subway tile splashback, stainless steel appliances, with island, soapstone benchtops and slate floors.
Inspiration for a mid-sized country l-shaped separate kitchen in Other with a farmhouse sink, glass-front cabinets, beige cabinets, white splashback, subway tile splashback, stainless steel appliances, with island, soapstone benchtops and slate floors.
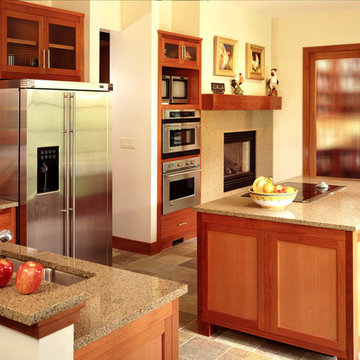
Inspiration for a mid-sized country l-shaped eat-in kitchen in Indianapolis with an undermount sink, glass-front cabinets, medium wood cabinets, granite benchtops, multi-coloured splashback, stone tile splashback, stainless steel appliances, slate floors and with island.
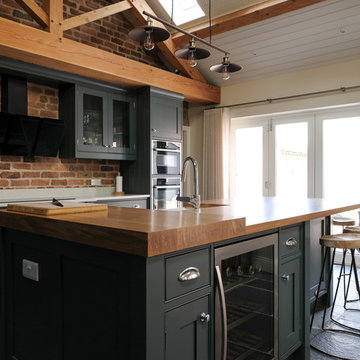
The “Industrial shaker” – notice the bare red Cheshire brick feature wall – A classic shaker style kitchen in modern deep grey with grey slate floor, and hardwearing white quartz worktops around the cooking area and a rich luxurious solid oak island worktop – see how the furniture perfectly sits underneath the oak beam to the ceiling – a classic and instant hallmark of bespoke manufacture and installation - notice the modern way of cooking with cutting-edge multi-function ovens set at eye level for ease of use, the wide seamless induction hob set in a break-fronted worktop run for deeper worksurface where its needed most, and “WOW” glass extractor hood, framed by classic glazed wall units for glasses and cups/plates. Note the bifold dresser hiding the small appliances (Mixer/blender/toaster) merging into the tall larder and huge side by side fridge and freezer. Again the sink is on the island but inset into the beautiful solid oak oiled worktop. With contemporary chrome rinse monobloc tap. The island feature side has a wine cooler, and a breakfast bar conveniently located to grab that next glass of wine!. Simple chrome cup and ball handles finish off that industrial modern look.
Photographer - Peter Corcoran
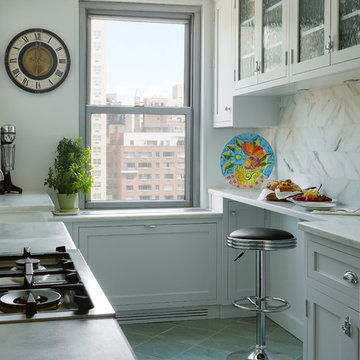
This is an example of a small transitional galley kitchen in New York with glass-front cabinets, white cabinets, marble benchtops, white splashback, stone tile splashback, slate floors and no island.
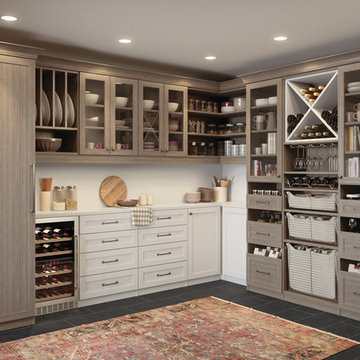
Warm and modern, this well-appointed pantry provides plenty of dedicated space for wine, ceramics, cookbooks and more.
Inspiration for a large traditional l-shaped kitchen pantry in Nashville with glass-front cabinets, medium wood cabinets, granite benchtops, slate floors and no island.
Inspiration for a large traditional l-shaped kitchen pantry in Nashville with glass-front cabinets, medium wood cabinets, granite benchtops, slate floors and no island.
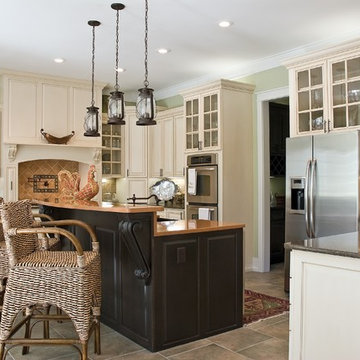
This is an example of a mid-sized traditional l-shaped kitchen in Denver with beige cabinets, granite benchtops, beige splashback, stone tile splashback, stainless steel appliances, slate floors, with island, glass-front cabinets and beige floor.
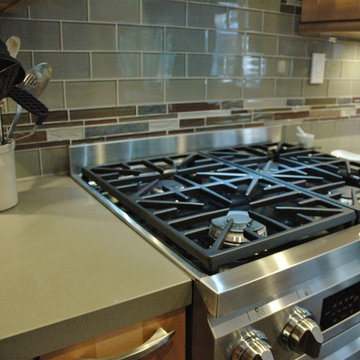
Natalie Larriva
Photo of a mid-sized transitional u-shaped eat-in kitchen in Orange County with glass-front cabinets, light wood cabinets, quartz benchtops, green splashback, glass tile splashback, stainless steel appliances, with island and slate floors.
Photo of a mid-sized transitional u-shaped eat-in kitchen in Orange County with glass-front cabinets, light wood cabinets, quartz benchtops, green splashback, glass tile splashback, stainless steel appliances, with island and slate floors.
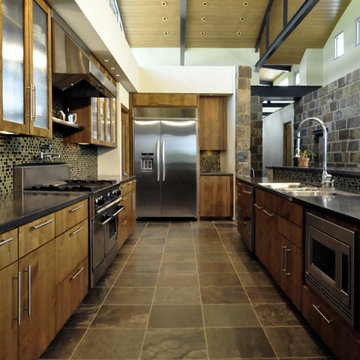
Inspiration for an expansive contemporary galley open plan kitchen in Houston with a double-bowl sink, glass-front cabinets, multi-coloured splashback, stainless steel appliances, light wood cabinets, mosaic tile splashback, solid surface benchtops, slate floors, no island and multi-coloured floor.
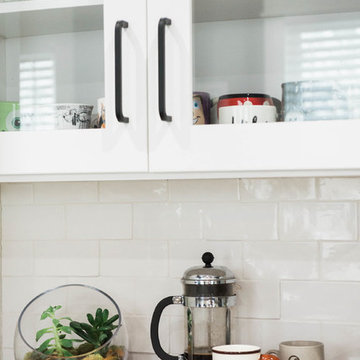
Kitchen Renovation, concrete countertops, herringbone slate flooring, and open shelving over the sink make the space cozy and functional. Handmade mosaic behind the sink that adds character to the home.
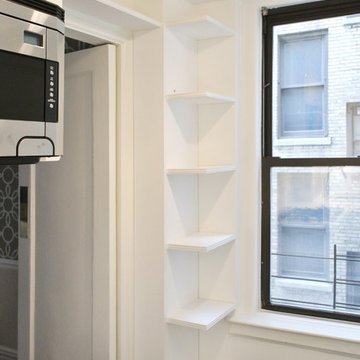
With the task of bringing out the most in this Prewar galley kitchen, every inch of space has been strategically considered to create a polished, luxurious and highly usable space. This corner, while small and completely out of plumb, is a highly valuable space that we activated by installing shelving.
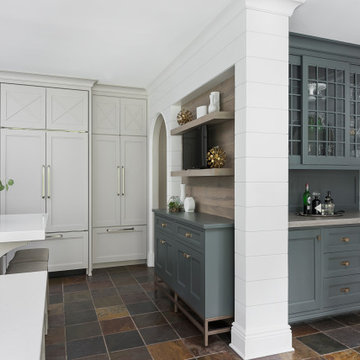
Hinsdale, IL kitchen renovation by Charles Vincent George Architects
Transitional eat-in kitchen in Chicago with a farmhouse sink, glass-front cabinets, grey cabinets, quartz benchtops, grey splashback, timber splashback, stainless steel appliances, slate floors, multiple islands, brown floor and white benchtop.
Transitional eat-in kitchen in Chicago with a farmhouse sink, glass-front cabinets, grey cabinets, quartz benchtops, grey splashback, timber splashback, stainless steel appliances, slate floors, multiple islands, brown floor and white benchtop.
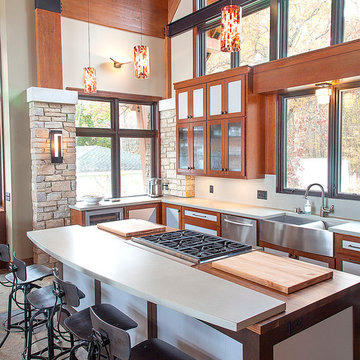
This modern contemporary home resides over a serene Wisconsin lake. The interior incorporates 3 generous bedrooms, 3 full baths, large open concept kitchen, dining area, and family room. The exterior has a combination of integrated lower and upper decks to fully capture the natural beauty of the site.
Co-design - Davis Design Studio, LLC
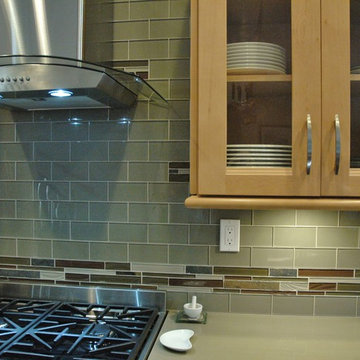
Natalie Larriva
Photo of a mid-sized transitional u-shaped eat-in kitchen in Orange County with glass-front cabinets, light wood cabinets, quartz benchtops, green splashback, glass tile splashback, stainless steel appliances, with island and slate floors.
Photo of a mid-sized transitional u-shaped eat-in kitchen in Orange County with glass-front cabinets, light wood cabinets, quartz benchtops, green splashback, glass tile splashback, stainless steel appliances, with island and slate floors.
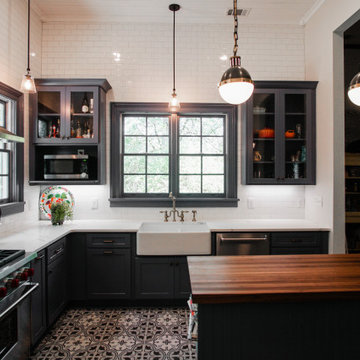
Inspiration for a mid-sized traditional u-shaped kitchen pantry in Atlanta with a farmhouse sink, glass-front cabinets, blue cabinets, marble benchtops, white splashback, porcelain splashback, stainless steel appliances, slate floors, with island, white floor and white benchtop.
Kitchen with Glass-front Cabinets and Slate Floors Design Ideas
1