Kitchen with Matchstick Tile Splashback and Slate Floors Design Ideas
Refine by:
Budget
Sort by:Popular Today
1 - 20 of 157 photos
Item 1 of 3
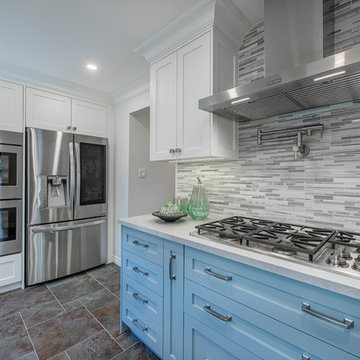
Photo of a mid-sized contemporary u-shaped eat-in kitchen in Toronto with an undermount sink, recessed-panel cabinets, blue cabinets, solid surface benchtops, grey splashback, matchstick tile splashback, stainless steel appliances, slate floors, with island, grey floor and white benchtop.
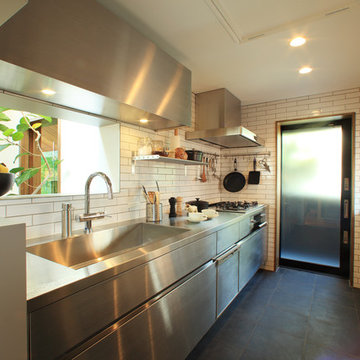
Photo:KAI HIRATA
Inspiration for an industrial galley kitchen in Tokyo with an integrated sink, flat-panel cabinets, stainless steel cabinets, stainless steel benchtops, white splashback, stainless steel appliances, no island, matchstick tile splashback, slate floors and black floor.
Inspiration for an industrial galley kitchen in Tokyo with an integrated sink, flat-panel cabinets, stainless steel cabinets, stainless steel benchtops, white splashback, stainless steel appliances, no island, matchstick tile splashback, slate floors and black floor.
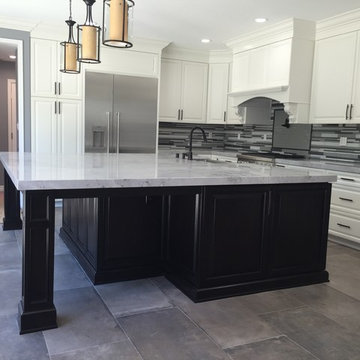
Kitchen remodel
Photo of a mid-sized transitional l-shaped separate kitchen in Los Angeles with an undermount sink, raised-panel cabinets, white cabinets, marble benchtops, matchstick tile splashback, stainless steel appliances, slate floors, with island and grey splashback.
Photo of a mid-sized transitional l-shaped separate kitchen in Los Angeles with an undermount sink, raised-panel cabinets, white cabinets, marble benchtops, matchstick tile splashback, stainless steel appliances, slate floors, with island and grey splashback.
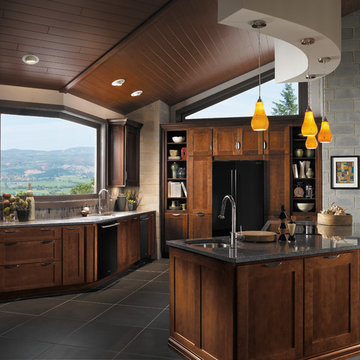
Photo of a large country u-shaped open plan kitchen in San Francisco with shaker cabinets, dark wood cabinets, grey splashback, black appliances, with island, black floor, an undermount sink, quartz benchtops, matchstick tile splashback, slate floors and grey benchtop.
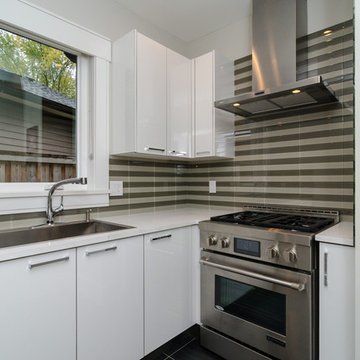
Custom cabinetry and millwork by Redrose Woodworking & Design in Port Coquitlam, BC.
Mid-sized modern l-shaped eat-in kitchen in Vancouver with flat-panel cabinets, white cabinets, multi-coloured splashback, stainless steel appliances, with island, a drop-in sink, matchstick tile splashback, slate floors and marble benchtops.
Mid-sized modern l-shaped eat-in kitchen in Vancouver with flat-panel cabinets, white cabinets, multi-coloured splashback, stainless steel appliances, with island, a drop-in sink, matchstick tile splashback, slate floors and marble benchtops.
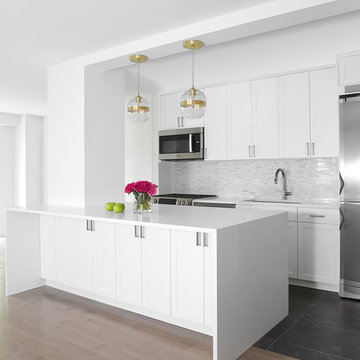
Inspiration for a mid-sized modern l-shaped open plan kitchen in New York with an undermount sink, shaker cabinets, white cabinets, quartz benchtops, white splashback, matchstick tile splashback, stainless steel appliances, slate floors and with island.
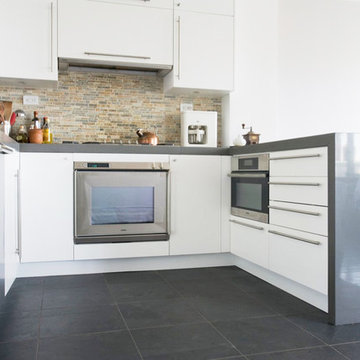
Mid-sized modern u-shaped eat-in kitchen in New York with an undermount sink, flat-panel cabinets, white cabinets, quartz benchtops, multi-coloured splashback, matchstick tile splashback, stainless steel appliances, slate floors, a peninsula, black floor and grey benchtop.
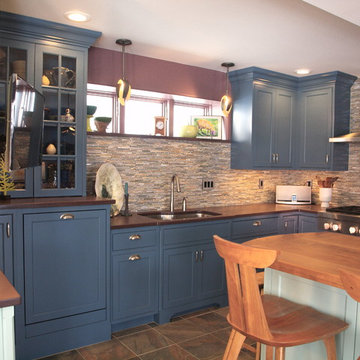
RS Designs
Design ideas for a large transitional u-shaped separate kitchen in Burlington with a double-bowl sink, shaker cabinets, blue cabinets, granite benchtops, multi-coloured splashback, matchstick tile splashback, panelled appliances, slate floors, with island, beige floor and brown benchtop.
Design ideas for a large transitional u-shaped separate kitchen in Burlington with a double-bowl sink, shaker cabinets, blue cabinets, granite benchtops, multi-coloured splashback, matchstick tile splashback, panelled appliances, slate floors, with island, beige floor and brown benchtop.
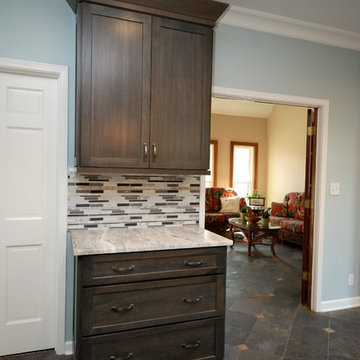
Inspiration for a mid-sized transitional u-shaped eat-in kitchen in Atlanta with an undermount sink, shaker cabinets, grey cabinets, granite benchtops, multi-coloured splashback, matchstick tile splashback, stainless steel appliances, slate floors, with island and multi-coloured floor.
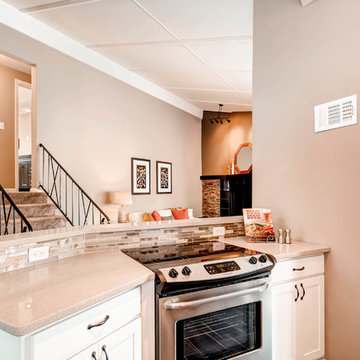
Inspiration for a mid-sized transitional u-shaped separate kitchen in Minneapolis with an undermount sink, shaker cabinets, white cabinets, granite benchtops, multi-coloured splashback, matchstick tile splashback, stainless steel appliances, slate floors, a peninsula, grey floor and beige benchtop.
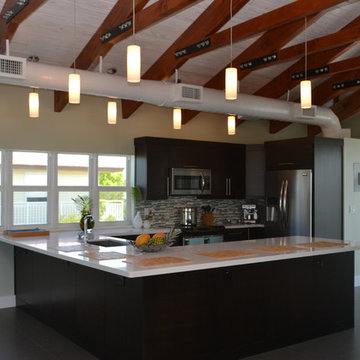
The main floor of the home is on the third floor with exposed rafters, whitewash tongue and groove ceiling and rectified porcelain floors.The kitchen is in an espresso finish with a wide L Shaped, island with a white quartz counter top.
Photo Credit: Christopher Casariego
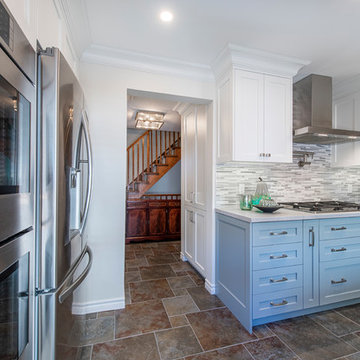
Inspiration for a mid-sized contemporary u-shaped eat-in kitchen in Toronto with an undermount sink, recessed-panel cabinets, blue cabinets, solid surface benchtops, grey splashback, matchstick tile splashback, stainless steel appliances, slate floors, with island, grey floor and white benchtop.
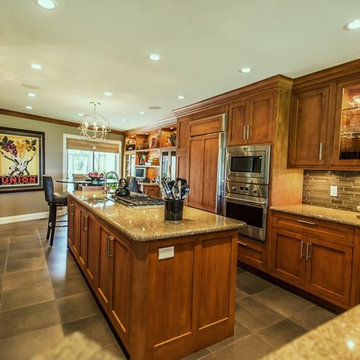
Contemporary Kitchen
This is an example of a large contemporary u-shaped eat-in kitchen in New York with shaker cabinets, medium wood cabinets, granite benchtops, matchstick tile splashback, stainless steel appliances, with island, slate floors and grey floor.
This is an example of a large contemporary u-shaped eat-in kitchen in New York with shaker cabinets, medium wood cabinets, granite benchtops, matchstick tile splashback, stainless steel appliances, with island, slate floors and grey floor.
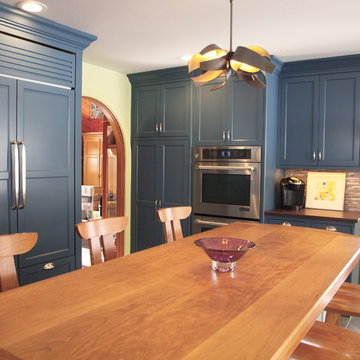
RS Designs
Design ideas for a large transitional u-shaped separate kitchen in Burlington with a double-bowl sink, shaker cabinets, blue cabinets, granite benchtops, multi-coloured splashback, matchstick tile splashback, panelled appliances, slate floors, with island, beige floor and brown benchtop.
Design ideas for a large transitional u-shaped separate kitchen in Burlington with a double-bowl sink, shaker cabinets, blue cabinets, granite benchtops, multi-coloured splashback, matchstick tile splashback, panelled appliances, slate floors, with island, beige floor and brown benchtop.
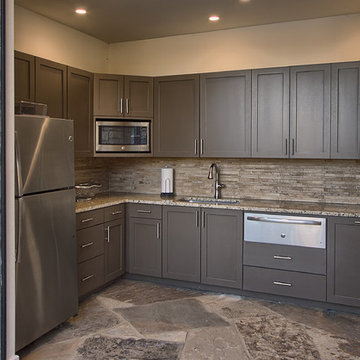
Sink: Pro Flo Single Bowl; undermound; stainless steel; 30x17 3/4
Valve: Delta Cassidy Pull Down; stainless steel
Ceiling: Behr Semi Transparent Exterior Stain
Cabinets: Paint Grade; Match Danver; semi gloss
Countertops: Granite; Santa Cecilia; flat polish; 3cm
Backsplash: Costa Rei Interlooking Accent 12x20; Oromiele
Refrigerator: GE Top-Freezer Refrigerator; stianless steel
Microwave: GE Profile Series countertop micro; stainless steel
Warming Drawer: GE Profile Series 30"; stainless steel
Roll Up Shutters: Texas Sun & Shade/ Rollac Shutter of Texas; Medium Bronze
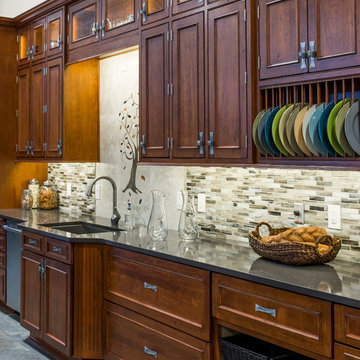
Kitchen display in Dreamstyle Remodeling's showroom located at 1460 N Renaissance Blvd in Albuquerque, NM.
Photo of a large country galley open plan kitchen in Albuquerque with an undermount sink, beaded inset cabinets, dark wood cabinets, quartz benchtops, multi-coloured splashback, matchstick tile splashback, stainless steel appliances, slate floors, with island and grey floor.
Photo of a large country galley open plan kitchen in Albuquerque with an undermount sink, beaded inset cabinets, dark wood cabinets, quartz benchtops, multi-coloured splashback, matchstick tile splashback, stainless steel appliances, slate floors, with island and grey floor.
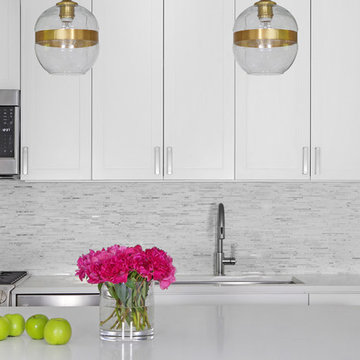
This is an example of a mid-sized modern l-shaped open plan kitchen in New York with an undermount sink, shaker cabinets, white cabinets, quartz benchtops, white splashback, matchstick tile splashback, stainless steel appliances, slate floors and with island.
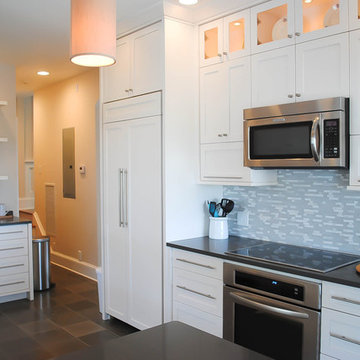
Custom kitchen was made to mirror original double-decker cabinet system. Built-in appliances
Demolition was no foregone conclusion when this oceanfront beach home was purchased by in New England business owner with the vision. His early childhood dream was brought to fruition as we meticulously restored and rebuilt to current standards this 1919 vintage Beach bungalow. Reset it completely with new systems and electronics, this award-winning home had its original charm returned to it in spades. This unpretentious masterpiece exudes understated elegance, exceptional livability and warmth.
Design Styles Architecure, Inc.
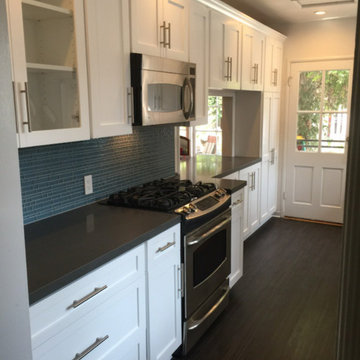
Inspiration for a small transitional galley separate kitchen in Los Angeles with an undermount sink, shaker cabinets, white cabinets, solid surface benchtops, blue splashback, matchstick tile splashback, stainless steel appliances, slate floors, no island, grey floor and grey benchtop.
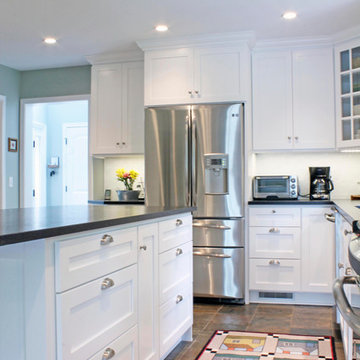
The homeowners moved into this beautiful house, but the kitchen needed a face lift and the homeowners came to Caves Kitchens for their ideal kitchen.
We brightened the kitchen up with the white overlay maple cabinets and designed the under cabinet lighting to really accentuate the kitchen's atmosphere.
When the kitchen was finished, the homeowners felt like they finally were living in their home, not just a house.
-Allison Caves, CKD
Caves Kitchens
Kitchen with Matchstick Tile Splashback and Slate Floors Design Ideas
1