Kitchen with Slate Floors and Recessed Design Ideas
Refine by:
Budget
Sort by:Popular Today
1 - 20 of 32 photos
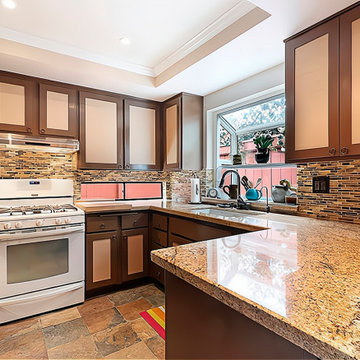
Drawing inspiration from Japanese architecture, we combined painted maple cabinet door frames with inset panels clad with a rice paper-based covering. The countertops were fabricated from a Southwestern golden granite. The green apothecary jar came from Japan.
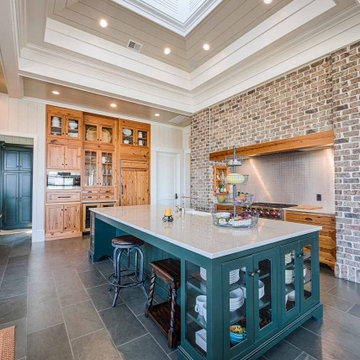
Cupola, slate floor, Wolf range, brick accent wall, farmhouse sink, large island, antique reclaimed heart pine cabinets, built-in Sub Zero fridge.
Photo of a l-shaped eat-in kitchen in Other with a farmhouse sink, recessed-panel cabinets, medium wood cabinets, grey splashback, ceramic splashback, slate floors, with island, grey floor, white benchtop and recessed.
Photo of a l-shaped eat-in kitchen in Other with a farmhouse sink, recessed-panel cabinets, medium wood cabinets, grey splashback, ceramic splashback, slate floors, with island, grey floor, white benchtop and recessed.
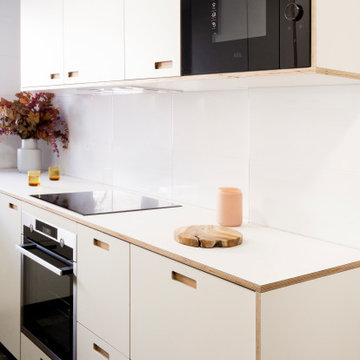
Inspiration for a mid-sized scandinavian u-shaped separate kitchen in Madrid with a drop-in sink, shaker cabinets, white cabinets, laminate benchtops, white splashback, ceramic splashback, stainless steel appliances, slate floors, no island, black floor, white benchtop and recessed.
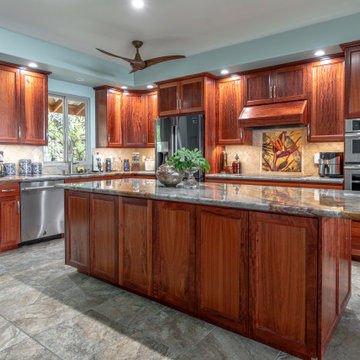
This is an example of a large traditional galley eat-in kitchen in Hawaii with a drop-in sink, flat-panel cabinets, medium wood cabinets, quartz benchtops, beige splashback, ceramic splashback, stainless steel appliances, slate floors, with island, grey floor, multi-coloured benchtop and recessed.
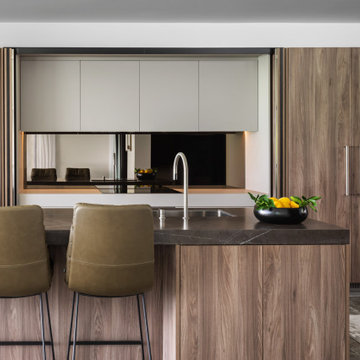
Photo of a large contemporary single-wall open plan kitchen in Hawaii with a drop-in sink, louvered cabinets, medium wood cabinets, granite benchtops, mirror splashback, stainless steel appliances, slate floors, with island, grey floor, grey benchtop and recessed.
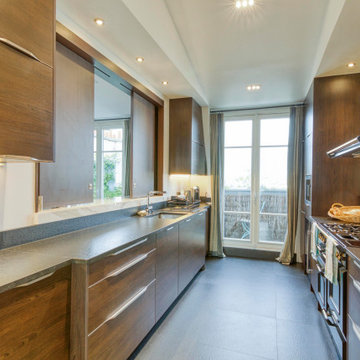
Rénovation ancienne zone cuisine: création d'un bar avec un système de volets montés sur guides et rails (système à galandage) pour permettre ouverture lorsque souhaité.
Exploitation du réseau de gaz existant en créant une cuisine avec équipement adapté et de pointe
- Création d'un faux-plafond pour coffrer le système d'écrans coulissants sur le bar, et du même coup créer un éclairage pour améliorer la luminosité (exposition plein Nord et pierre choisie sombre (céramique ardoise).

While renovating the main living spaces we gave the kitchen a quick facelift so it could flow with the living spaces better. The kitchen will be fully renovated with new extension and rooflight installation later.
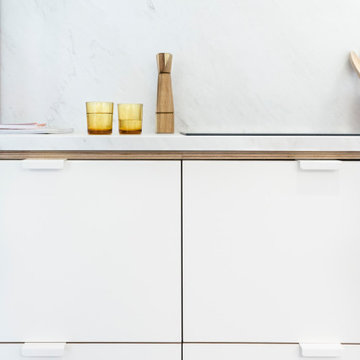
Photo of a mid-sized scandinavian single-wall separate kitchen in Madrid with a drop-in sink, shaker cabinets, white cabinets, quartzite benchtops, white splashback, marble splashback, stainless steel appliances, slate floors, no island, black floor, white benchtop and recessed.
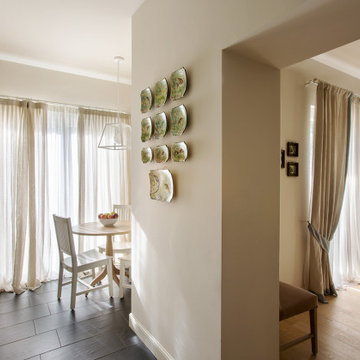
This is an example of a mid-sized traditional single-wall separate kitchen in Milan with a drop-in sink, flat-panel cabinets, beige cabinets, engineered quartz splashback, stainless steel appliances, slate floors, black floor and recessed.
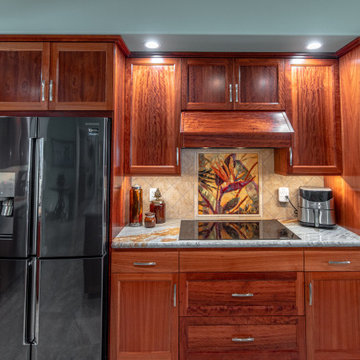
Custom Robust wood cabinets, with a clear finish.
This is an example of a large traditional galley eat-in kitchen in Hawaii with a drop-in sink, flat-panel cabinets, medium wood cabinets, quartz benchtops, beige splashback, ceramic splashback, stainless steel appliances, slate floors, with island, grey floor, multi-coloured benchtop and recessed.
This is an example of a large traditional galley eat-in kitchen in Hawaii with a drop-in sink, flat-panel cabinets, medium wood cabinets, quartz benchtops, beige splashback, ceramic splashback, stainless steel appliances, slate floors, with island, grey floor, multi-coloured benchtop and recessed.
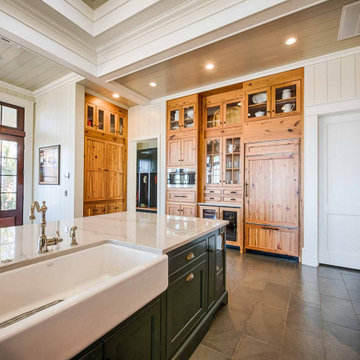
Cupola, slate floor, Wolf range, brick accent wall, farmhouse sink, large island, antique reclaimed heart pine cabinets, built-in Sub Zero fridge.
This is an example of a l-shaped eat-in kitchen in Other with a farmhouse sink, recessed-panel cabinets, medium wood cabinets, marble benchtops, grey splashback, ceramic splashback, slate floors, with island, grey floor, white benchtop and recessed.
This is an example of a l-shaped eat-in kitchen in Other with a farmhouse sink, recessed-panel cabinets, medium wood cabinets, marble benchtops, grey splashback, ceramic splashback, slate floors, with island, grey floor, white benchtop and recessed.
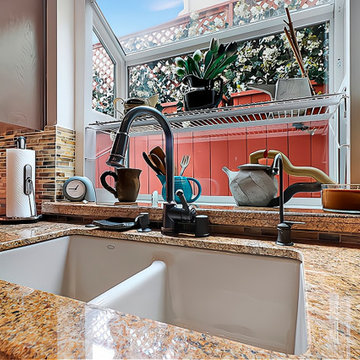
We opted for bronze fixtures and hardware which elegantly echo the darker hues of the countertops and the backsplash.
Design ideas for a small asian u-shaped eat-in kitchen in Los Angeles with an undermount sink, recessed-panel cabinets, granite benchtops, multi-coloured splashback, glass tile splashback, white appliances, slate floors, a peninsula, multi-coloured floor, yellow benchtop and recessed.
Design ideas for a small asian u-shaped eat-in kitchen in Los Angeles with an undermount sink, recessed-panel cabinets, granite benchtops, multi-coloured splashback, glass tile splashback, white appliances, slate floors, a peninsula, multi-coloured floor, yellow benchtop and recessed.
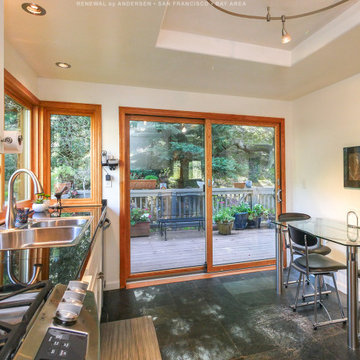
Terrific kitchen with new wood interior sliding glass door and windows we installed. This unique and stylish kitchen with black countertops and stainless steel appliances looks fantastic with these new wood windows and patio doors that open up onto a great deck space. Replacing your windows and doors is just a phone call away with Renewal by Andersen of San Francisco, serving the whole Bay Area.
. . . . . . . . . .
Get started replacing your windows and door -- Contact Us Today! 844-245-2799
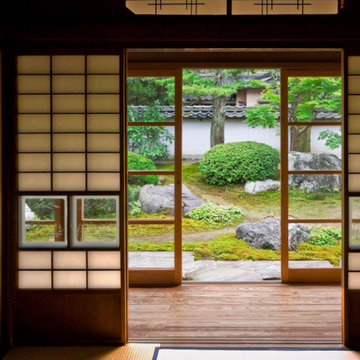
Classic Japanese shoji screens which inspired the design of the kitchen cabinet doors.
Inspiration for a small asian u-shaped eat-in kitchen in Los Angeles with an undermount sink, recessed-panel cabinets, granite benchtops, multi-coloured splashback, glass tile splashback, white appliances, slate floors, a peninsula, multi-coloured floor, yellow benchtop and recessed.
Inspiration for a small asian u-shaped eat-in kitchen in Los Angeles with an undermount sink, recessed-panel cabinets, granite benchtops, multi-coloured splashback, glass tile splashback, white appliances, slate floors, a peninsula, multi-coloured floor, yellow benchtop and recessed.
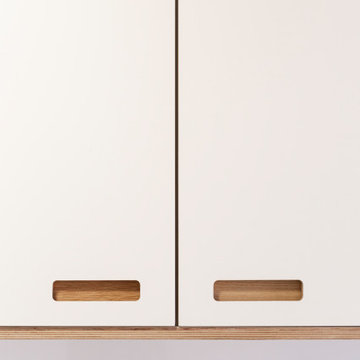
Design ideas for a mid-sized scandinavian u-shaped separate kitchen in Madrid with a drop-in sink, shaker cabinets, white cabinets, laminate benchtops, white splashback, ceramic splashback, stainless steel appliances, slate floors, no island, black floor, white benchtop and recessed.
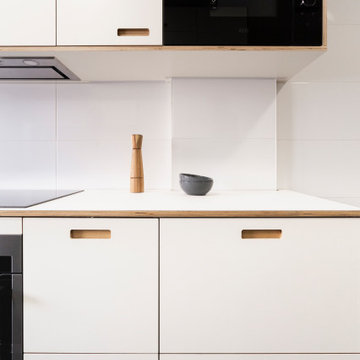
Inspiration for a mid-sized scandinavian u-shaped separate kitchen in Madrid with a drop-in sink, shaker cabinets, white cabinets, laminate benchtops, white splashback, ceramic splashback, stainless steel appliances, slate floors, no island, black floor, white benchtop and recessed.
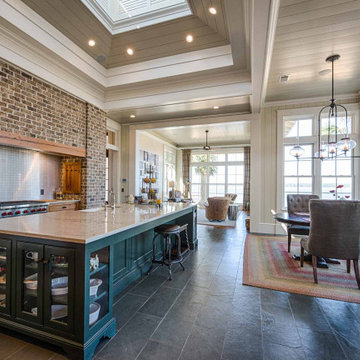
Cupola, slate floor, Wolf range, brick accent wall, farmhouse sink, large island, antique reclaimed heart pine cabinets, built-in Sub Zero fridge.
L-shaped eat-in kitchen in Other with a farmhouse sink, recessed-panel cabinets, medium wood cabinets, marble benchtops, grey splashback, ceramic splashback, slate floors, with island, grey floor, white benchtop and recessed.
L-shaped eat-in kitchen in Other with a farmhouse sink, recessed-panel cabinets, medium wood cabinets, marble benchtops, grey splashback, ceramic splashback, slate floors, with island, grey floor, white benchtop and recessed.
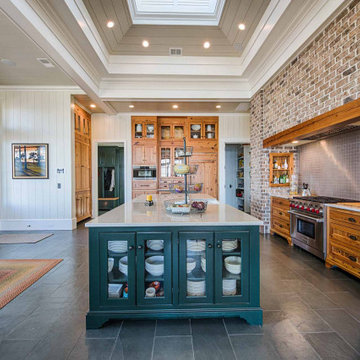
Cupola, slate floor, Wolf range, brick accent wall, farmhouse sink, large island, antique reclaimed heart pine cabinets, built-in Sub Zero fridge.
Design ideas for a l-shaped eat-in kitchen in Other with a farmhouse sink, recessed-panel cabinets, medium wood cabinets, grey splashback, ceramic splashback, slate floors, with island, grey floor, recessed and white benchtop.
Design ideas for a l-shaped eat-in kitchen in Other with a farmhouse sink, recessed-panel cabinets, medium wood cabinets, grey splashback, ceramic splashback, slate floors, with island, grey floor, recessed and white benchtop.
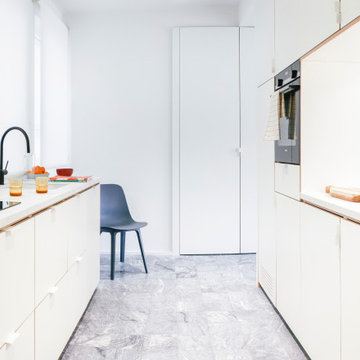
Photo of a mid-sized scandinavian single-wall separate kitchen in Madrid with a drop-in sink, shaker cabinets, white cabinets, quartzite benchtops, white splashback, marble splashback, stainless steel appliances, slate floors, no island, black floor, white benchtop and recessed.
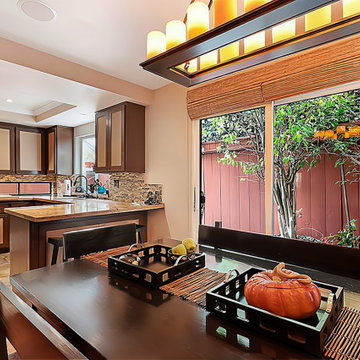
The dining area opens onto the kitchen and the patio space. We opted to retain the existing cabinet frames, however, we had new maple doors made to size. While the dining room features hickory flooring, we specified a complementary natural slate material for the kitchen. Our client retained the white stove she had recently purchased. The objective was to eventually replace it with a stainless steel range.
Kitchen with Slate Floors and Recessed Design Ideas
1