Kitchen with Slate Floors Design Ideas
Refine by:
Budget
Sort by:Popular Today
121 - 140 of 10,492 photos
Item 1 of 3
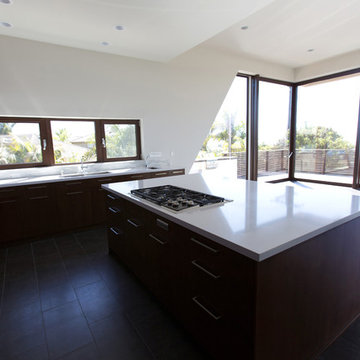
View of kitchen and island, overlooking west.
Photo: Juintow Lin
Inspiration for a large contemporary single-wall eat-in kitchen in San Diego with a double-bowl sink, flat-panel cabinets, medium wood cabinets, multi-coloured splashback, terra-cotta splashback, stainless steel appliances, slate floors and with island.
Inspiration for a large contemporary single-wall eat-in kitchen in San Diego with a double-bowl sink, flat-panel cabinets, medium wood cabinets, multi-coloured splashback, terra-cotta splashback, stainless steel appliances, slate floors and with island.
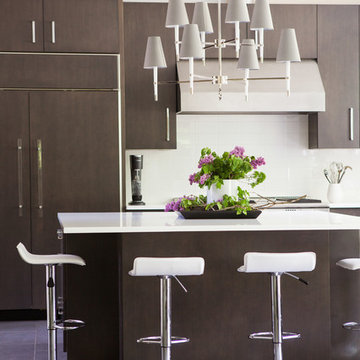
Caryn Bortniker
Design ideas for a mid-sized contemporary l-shaped eat-in kitchen in New York with flat-panel cabinets, dark wood cabinets, white splashback, panelled appliances, a single-bowl sink, quartz benchtops, subway tile splashback, slate floors and with island.
Design ideas for a mid-sized contemporary l-shaped eat-in kitchen in New York with flat-panel cabinets, dark wood cabinets, white splashback, panelled appliances, a single-bowl sink, quartz benchtops, subway tile splashback, slate floors and with island.
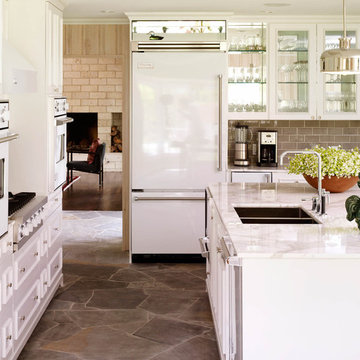
Karlisch Photography
Inspiration for a traditional kitchen in Dallas with a double-bowl sink, glass-front cabinets, white cabinets, grey splashback, subway tile splashback, white appliances and slate floors.
Inspiration for a traditional kitchen in Dallas with a double-bowl sink, glass-front cabinets, white cabinets, grey splashback, subway tile splashback, white appliances and slate floors.
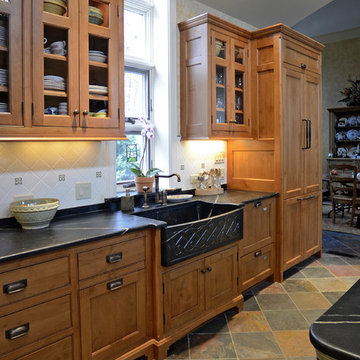
Cabinetry By Bench Made Woodworking Photos by Hal Barkan
Photo of a traditional kitchen in Cincinnati with a farmhouse sink and slate floors.
Photo of a traditional kitchen in Cincinnati with a farmhouse sink and slate floors.

Marble farmhouse sink is highlighted on this window wall with pendant accent lighting.
This is an example of a small u-shaped separate kitchen in New York with a farmhouse sink, shaker cabinets, blue cabinets, granite benchtops, white splashback, white appliances, slate floors, no island, grey floor and black benchtop.
This is an example of a small u-shaped separate kitchen in New York with a farmhouse sink, shaker cabinets, blue cabinets, granite benchtops, white splashback, white appliances, slate floors, no island, grey floor and black benchtop.

This Cornish county home required a bespoke designed kitchen to maximise storage yet create a warm, fresh and open feel to the room.
Small contemporary u-shaped separate kitchen in Cornwall with a drop-in sink, flat-panel cabinets, beige cabinets, quartzite benchtops, white splashback, engineered quartz splashback, black appliances, slate floors, no island, grey floor, white benchtop and exposed beam.
Small contemporary u-shaped separate kitchen in Cornwall with a drop-in sink, flat-panel cabinets, beige cabinets, quartzite benchtops, white splashback, engineered quartz splashback, black appliances, slate floors, no island, grey floor, white benchtop and exposed beam.
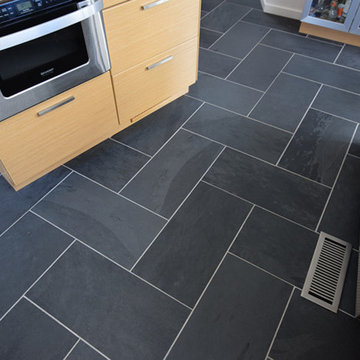
Design ideas for a contemporary kitchen in Other with flat-panel cabinets, light wood cabinets, slate floors, with island and grey floor.
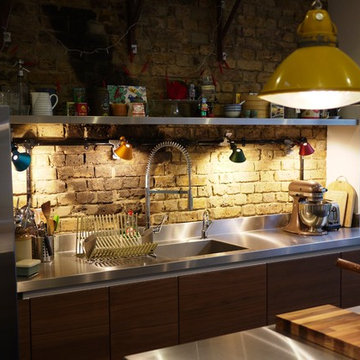
Inspiration for a mid-sized industrial eat-in kitchen in London with flat-panel cabinets, medium wood cabinets, stainless steel benchtops, brick splashback, stainless steel appliances, slate floors, with island, black floor and an integrated sink.
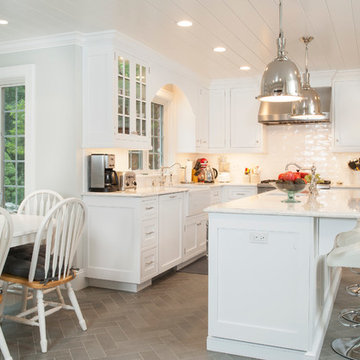
Inspiration for a mid-sized traditional l-shaped eat-in kitchen in New York with a farmhouse sink, shaker cabinets, white cabinets, white splashback, subway tile splashback, with island, marble benchtops, stainless steel appliances, slate floors and grey floor.
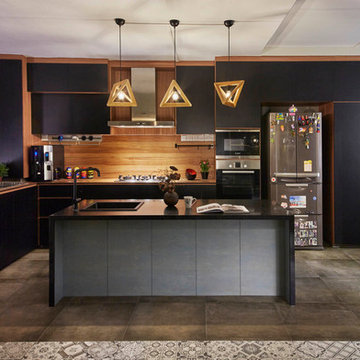
Kitchen.
The kitchen is an open concept kitchen with shades of black & wood finishes. The top & bottom cabinetry has a
medium wood finish body frame, black cabinetry doors with a different shade of medium wood counter top. The kitchen island is finished in dark granite with grey interior & cabinetry doors. Overall, walls are white washed,
dark grey slabs of homogeneous tiling with some parts of the house in embroidery accent tiles in cool colors.
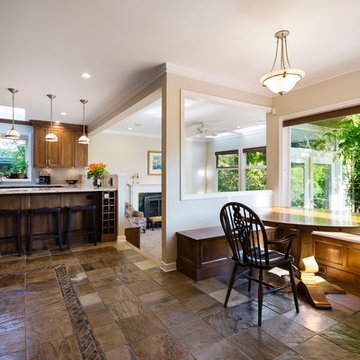
Built in custom cabinetry provides lots of extra seating around the kitchen table
New wood cabinetry compliments existing slate flooring
Design - Sarah Gallop Design Inc.
Paul Grdina Photography
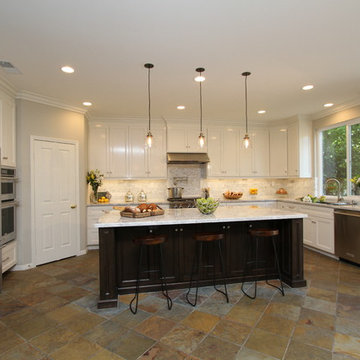
For this kitchen remodel we used custom maple cabinets in a swiss coffee finish with a coordinating dark maple island with beautiful custom finished end panels and posts. The countertops are Cambria Summerhill quartz and the backsplash is a combination of honed and polished Carrara marble. We designed a terrific custom built-in desk with 2 work stations.
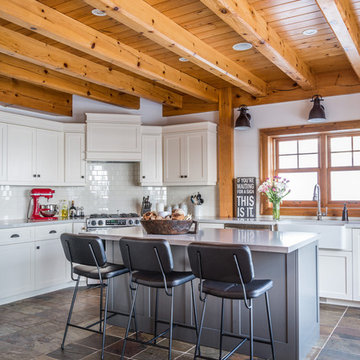
Inspiration for a large country l-shaped open plan kitchen in Toronto with white cabinets, white splashback, subway tile splashback, stainless steel appliances, slate floors and with island.
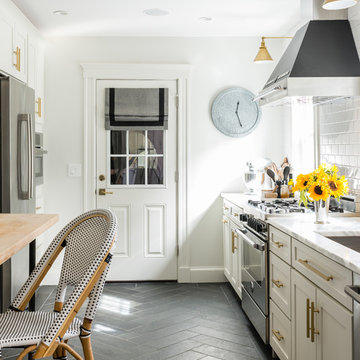
Mixed metals were used in this kitchen to create a modern warm space. Grey slate flooring was laid in a herringbone pattern to provide a modern yet functional floor for a family with active boys. White cabinetry from CliqStudios was chosen and Lew's Brass Hardware adds warmth to the space. A Bertazzoni 36" range and Bertazzoni Heritage hood are a focal point of the kitchen. White subway tile with a platinum grout was chosen for the backsplash. Calcutta Carrera marble ties in the grey and the flecks of gold in the marble tie in the gold accents. Serena & Lily stools are kid friendly and comfortable yet provide a stylish classic look for the kitchen.
Jessica Delaney Photography
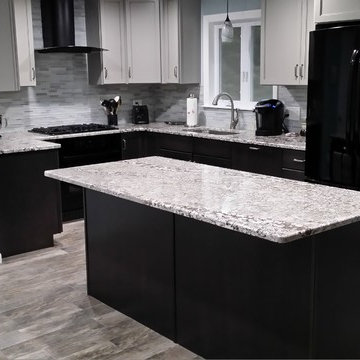
Inspiration for a mid-sized transitional u-shaped open plan kitchen in Boston with an undermount sink, shaker cabinets, black cabinets, granite benchtops, grey splashback, glass tile splashback, stainless steel appliances, slate floors, with island and grey floor.
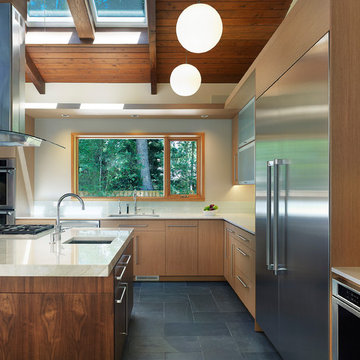
Marblex installed 12"X24" Brazillian Black slate in Natural Cleft in herringbone pattern on the floor as well as 4"X12" Aria Aqua Opera Glass on the backsplash. Countertops are: Sea Pearl with mitered edge on the island and Silestone White Storm on the perimeter countertops.
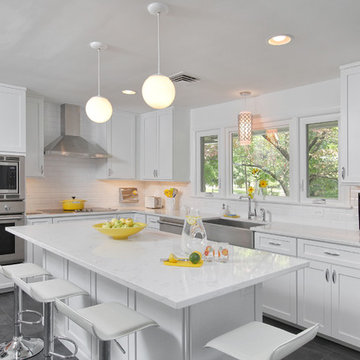
Mid-sized transitional l-shaped open plan kitchen in Philadelphia with a farmhouse sink, shaker cabinets, white cabinets, white splashback, subway tile splashback, stainless steel appliances, with island, marble benchtops and slate floors.
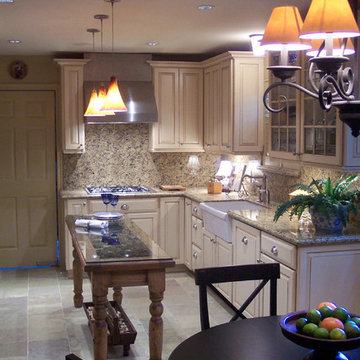
A 1960's bungalow with the original plywood kitchen, did not meet the needs of a Louisiana professional who wanted a country-house inspired kitchen. The result is an intimate kitchen open to the family room, with an antique Mexican table repurposed as the island.
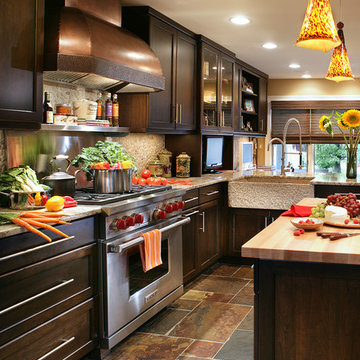
Peter Rymwid
Photo of a mid-sized transitional eat-in kitchen in New York with a farmhouse sink, shaker cabinets, dark wood cabinets, granite benchtops and slate floors.
Photo of a mid-sized transitional eat-in kitchen in New York with a farmhouse sink, shaker cabinets, dark wood cabinets, granite benchtops and slate floors.
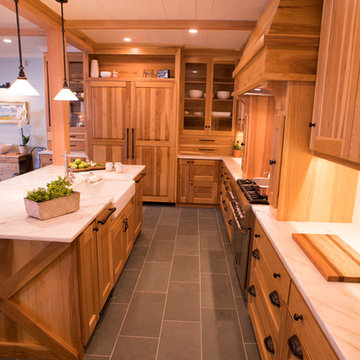
Vermont made Hickory Cabinets, Danby Vermont Marble counters and slate floors. Photo by Caleb Kenna
Mid-sized country u-shaped kitchen in Burlington with a farmhouse sink, shaker cabinets, medium wood cabinets, marble benchtops, white splashback, marble splashback, slate floors and green floor.
Mid-sized country u-shaped kitchen in Burlington with a farmhouse sink, shaker cabinets, medium wood cabinets, marble benchtops, white splashback, marble splashback, slate floors and green floor.
Kitchen with Slate Floors Design Ideas
7