Kitchen with Slate Floors Design Ideas
Refine by:
Budget
Sort by:Popular Today
61 - 80 of 10,492 photos
Item 1 of 3
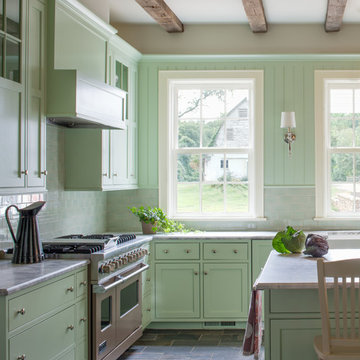
John Cole Photography
This is an example of a country u-shaped eat-in kitchen in DC Metro with flat-panel cabinets, green cabinets, marble benchtops, green splashback, subway tile splashback, stainless steel appliances and slate floors.
This is an example of a country u-shaped eat-in kitchen in DC Metro with flat-panel cabinets, green cabinets, marble benchtops, green splashback, subway tile splashback, stainless steel appliances and slate floors.
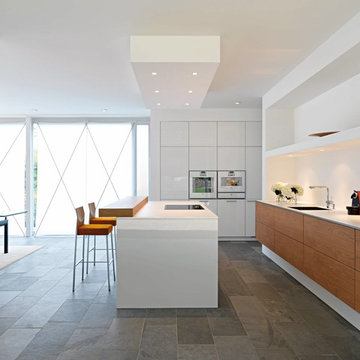
Design ideas for a modern galley eat-in kitchen in Los Angeles with flat-panel cabinets, medium wood cabinets, white appliances and slate floors.
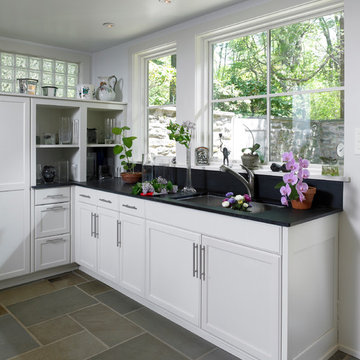
A new small addition off the kitchen of this 1930's stone house created a mudroom entry, with room for storage and flower-arranging projects. A new glass block window complements similar windows elsewhere in the original house. The countertop is slate.
Photo: Jeffrey Totaro
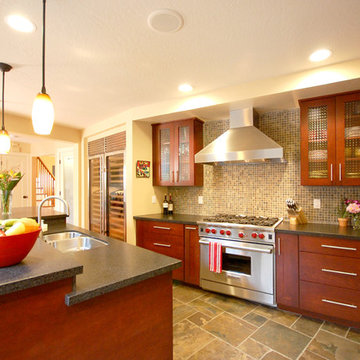
Mid-sized contemporary l-shaped eat-in kitchen in San Francisco with stainless steel appliances, an undermount sink, shaker cabinets, medium wood cabinets, granite benchtops, brown splashback, mosaic tile splashback, slate floors and with island.
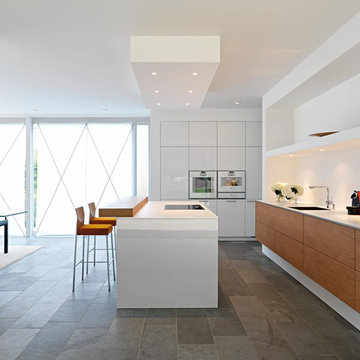
Leicht Küchen: http://www.leicht.com /en/references/inland/project-karlsruhe/
baurmann.dürr architekten: http://www.bdarchitekten.eu/
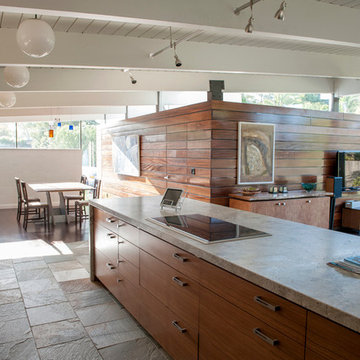
Large contemporary l-shaped open plan kitchen in San Francisco with a double-bowl sink, flat-panel cabinets, medium wood cabinets, granite benchtops, multi-coloured splashback, stone tile splashback, stainless steel appliances, slate floors, with island and grey floor.
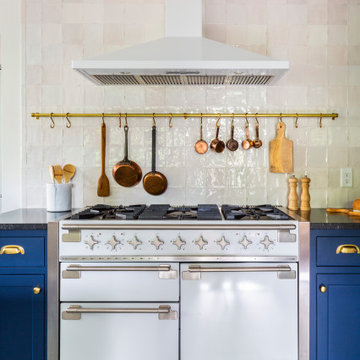
Blueberry english kitchen with white kitchen appliances, slate floor tile and zellige tile backsplash.
Photo of a small u-shaped separate kitchen in New York with a farmhouse sink, shaker cabinets, blue cabinets, granite benchtops, white splashback, white appliances, slate floors, no island, grey floor and black benchtop.
Photo of a small u-shaped separate kitchen in New York with a farmhouse sink, shaker cabinets, blue cabinets, granite benchtops, white splashback, white appliances, slate floors, no island, grey floor and black benchtop.
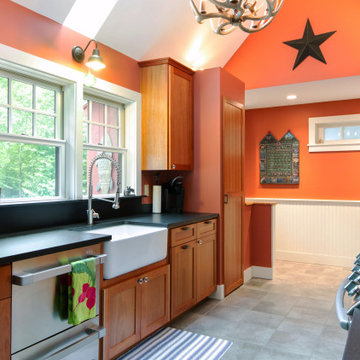
Apron front sink, leathered granite, stone window sill, open shelves, cherry cabinets, radiant floor heat.
Inspiration for a mid-sized country galley kitchen in Burlington with a farmhouse sink, medium wood cabinets, granite benchtops, black splashback, granite splashback, stainless steel appliances, slate floors, no island, grey floor, black benchtop, vaulted and shaker cabinets.
Inspiration for a mid-sized country galley kitchen in Burlington with a farmhouse sink, medium wood cabinets, granite benchtops, black splashback, granite splashback, stainless steel appliances, slate floors, no island, grey floor, black benchtop, vaulted and shaker cabinets.
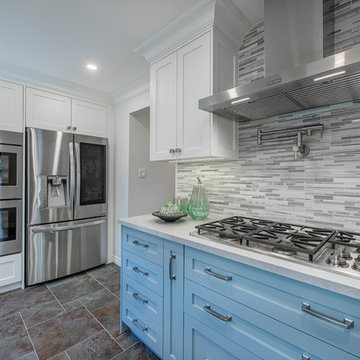
Photo of a mid-sized contemporary u-shaped eat-in kitchen in Toronto with an undermount sink, recessed-panel cabinets, blue cabinets, solid surface benchtops, grey splashback, matchstick tile splashback, stainless steel appliances, slate floors, with island, grey floor and white benchtop.
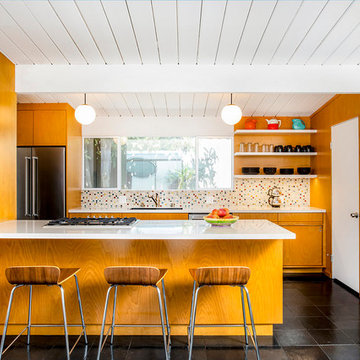
Inspiration for a mid-sized midcentury galley open plan kitchen in Los Angeles with an undermount sink, flat-panel cabinets, multi-coloured splashback, stainless steel appliances, a peninsula, black floor, white benchtop, medium wood cabinets, mosaic tile splashback, slate floors and quartz benchtops.
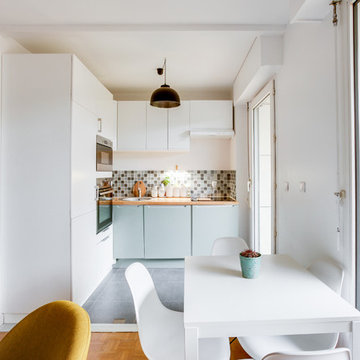
didier guillot-Meero
This is an example of a small scandinavian l-shaped open plan kitchen in Paris with an undermount sink, flat-panel cabinets, green cabinets, wood benchtops, green splashback, ceramic splashback, panelled appliances, slate floors and grey floor.
This is an example of a small scandinavian l-shaped open plan kitchen in Paris with an undermount sink, flat-panel cabinets, green cabinets, wood benchtops, green splashback, ceramic splashback, panelled appliances, slate floors and grey floor.
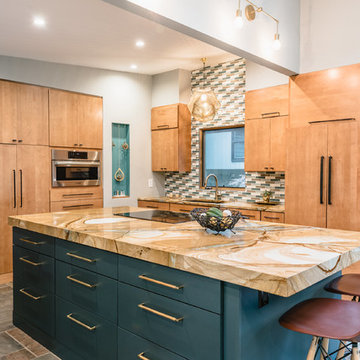
This is an example of a mid-sized midcentury l-shaped eat-in kitchen in Detroit with a single-bowl sink, flat-panel cabinets, medium wood cabinets, quartzite benchtops, multi-coloured splashback, ceramic splashback, slate floors, with island, multi-coloured floor and panelled appliances.
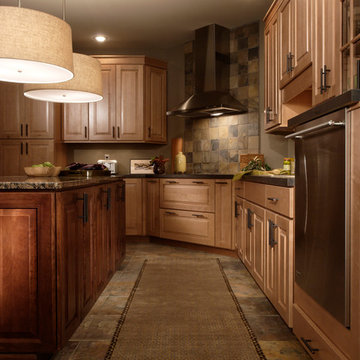
Inspiration for a large country separate kitchen in Chicago with a double-bowl sink, raised-panel cabinets, medium wood cabinets, granite benchtops, grey splashback, slate splashback, stainless steel appliances, slate floors, with island and grey floor.
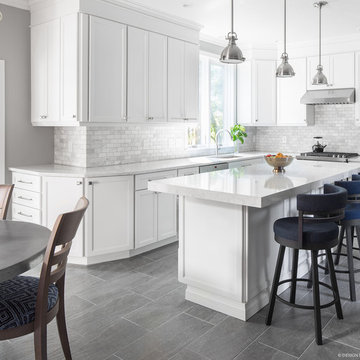
Photo of a large transitional u-shaped open plan kitchen in Boston with an undermount sink, shaker cabinets, white cabinets, quartzite benchtops, white splashback, marble splashback, stainless steel appliances, slate floors, with island and grey floor.
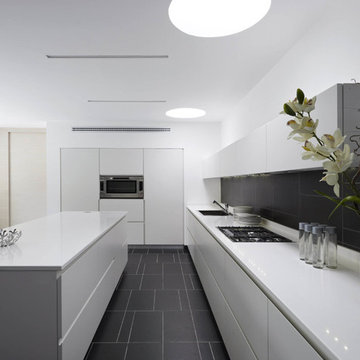
White lacquered kitchen with an island and hidden columns.
Photo of a modern kitchen in Venice with a single-bowl sink, white cabinets, quartz benchtops, stainless steel appliances, slate floors and with island.
Photo of a modern kitchen in Venice with a single-bowl sink, white cabinets, quartz benchtops, stainless steel appliances, slate floors and with island.
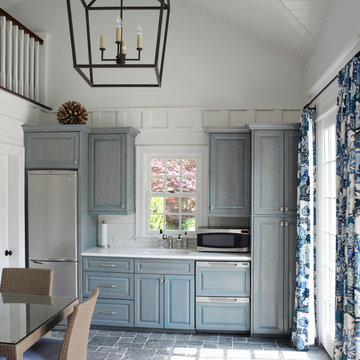
The small kitchen for casual meal preparation, with the shower and changing room to the left, and the sleeping loft above. Three sets of French doors facing the pool allow for light to brighten the space.
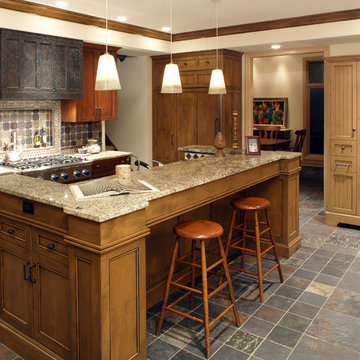
This is an example of a mid-sized country l-shaped separate kitchen in Omaha with an undermount sink, recessed-panel cabinets, light wood cabinets, granite benchtops, multi-coloured splashback, slate splashback, panelled appliances, slate floors, with island and grey floor.
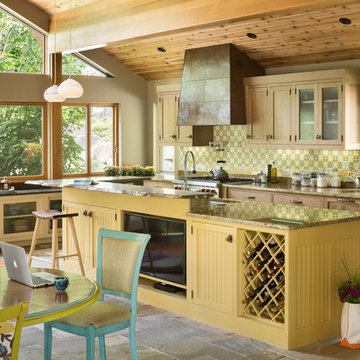
Craftsman kitchen in lake house, Maine. Bead board island cabinetry with live edge wood counter. Metal cook top hood. Seeded glass cabinetry doors.
Trent Bell Photography
Crownpoint Cabinetry
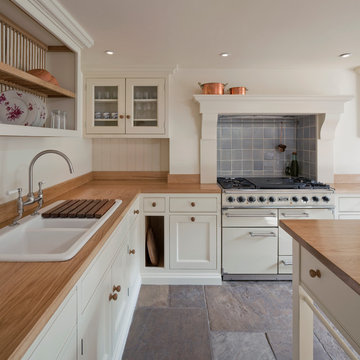
We wanted to design a kitchen that would be sympathetic to the original features of our client's Georgian townhouse while at the same time function as the focal point for a busy household. The brief was to design a light, unfussy and elegant kitchen to lessen the effects of the slightly low-ceilinged room. Jack Trench Ltd responded to this by designing a hand-painted kitchen with echoes of an 18th century Georgian farmhouse using a light Oak and finishing with a palette of heritage yellow. The large oak-topped island features deep drawers and hand-turned knobs.
Photography by Richard Brine
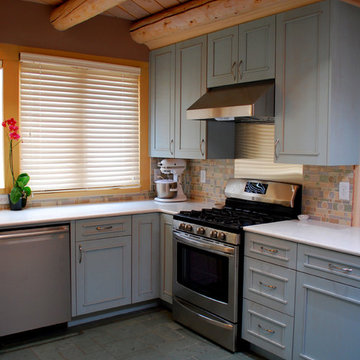
Inspiration for a mid-sized u-shaped eat-in kitchen in Albuquerque with an undermount sink, beaded inset cabinets, blue cabinets, quartzite benchtops, multi-coloured splashback, ceramic splashback, stainless steel appliances, slate floors and no island.
Kitchen with Slate Floors Design Ideas
4