Kitchen with Slate Floors Design Ideas
Refine by:
Budget
Sort by:Popular Today
1 - 20 of 2,148 photos
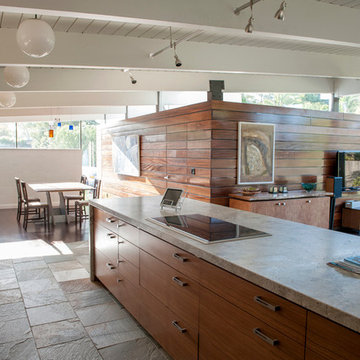
Large contemporary l-shaped open plan kitchen in San Francisco with a double-bowl sink, flat-panel cabinets, medium wood cabinets, granite benchtops, multi-coloured splashback, stone tile splashback, stainless steel appliances, slate floors, with island and grey floor.
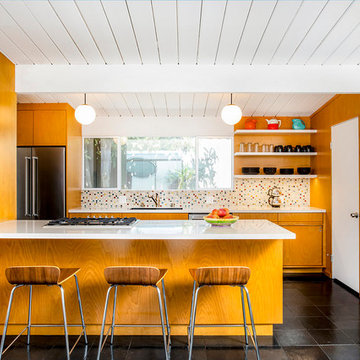
Inspiration for a mid-sized midcentury galley open plan kitchen in Los Angeles with an undermount sink, flat-panel cabinets, multi-coloured splashback, stainless steel appliances, a peninsula, black floor, white benchtop, medium wood cabinets, mosaic tile splashback, slate floors and quartz benchtops.
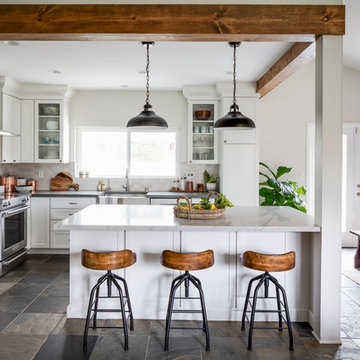
Photo of a mid-sized transitional l-shaped eat-in kitchen in San Diego with a farmhouse sink, shaker cabinets, quartzite benchtops, stainless steel appliances, with island, grey benchtop, white cabinets, white splashback, slate floors and grey floor.
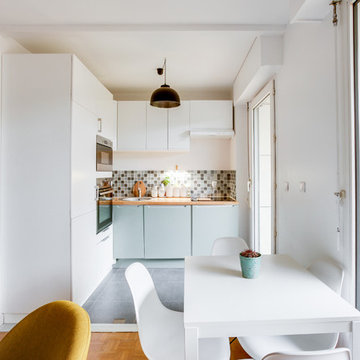
didier guillot-Meero
This is an example of a small scandinavian l-shaped open plan kitchen in Paris with an undermount sink, flat-panel cabinets, green cabinets, wood benchtops, green splashback, ceramic splashback, panelled appliances, slate floors and grey floor.
This is an example of a small scandinavian l-shaped open plan kitchen in Paris with an undermount sink, flat-panel cabinets, green cabinets, wood benchtops, green splashback, ceramic splashback, panelled appliances, slate floors and grey floor.
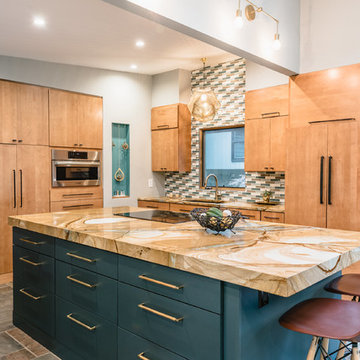
This is an example of a mid-sized midcentury l-shaped eat-in kitchen in Detroit with a single-bowl sink, flat-panel cabinets, medium wood cabinets, quartzite benchtops, multi-coloured splashback, ceramic splashback, slate floors, with island, multi-coloured floor and panelled appliances.
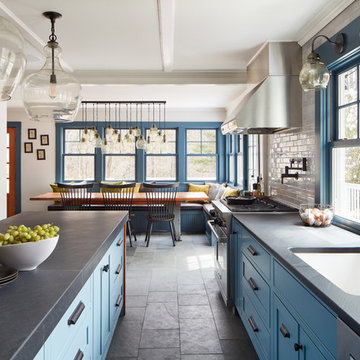
Photo of a mid-sized country eat-in kitchen in Boston with a single-bowl sink, blue cabinets, limestone benchtops, white splashback, subway tile splashback, stainless steel appliances, slate floors, with island and grey floor.
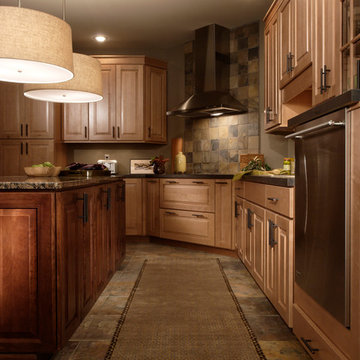
Inspiration for a large country separate kitchen in Chicago with a double-bowl sink, raised-panel cabinets, medium wood cabinets, granite benchtops, grey splashback, slate splashback, stainless steel appliances, slate floors, with island and grey floor.
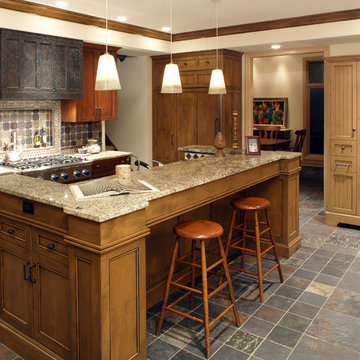
This is an example of a mid-sized country l-shaped separate kitchen in Omaha with an undermount sink, recessed-panel cabinets, light wood cabinets, granite benchtops, multi-coloured splashback, slate splashback, panelled appliances, slate floors, with island and grey floor.
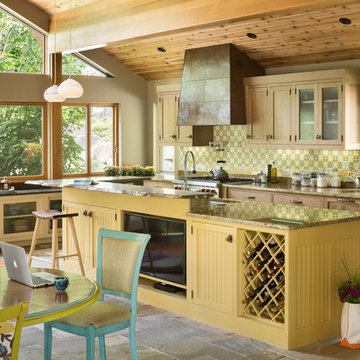
Craftsman kitchen in lake house, Maine. Bead board island cabinetry with live edge wood counter. Metal cook top hood. Seeded glass cabinetry doors.
Trent Bell Photography
Crownpoint Cabinetry
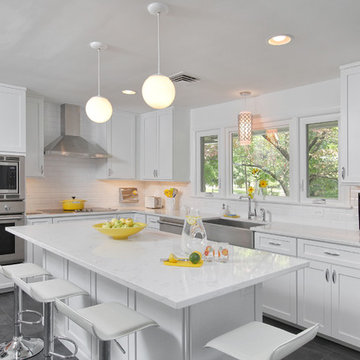
Mid-sized transitional l-shaped open plan kitchen in Philadelphia with a farmhouse sink, shaker cabinets, white cabinets, white splashback, subway tile splashback, stainless steel appliances, with island, marble benchtops and slate floors.
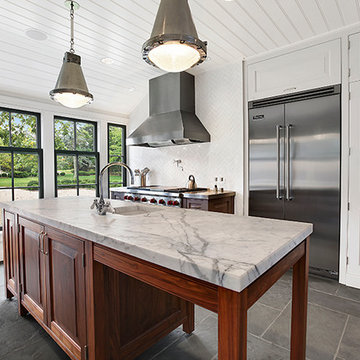
Mid-sized transitional u-shaped eat-in kitchen in New York with a farmhouse sink, raised-panel cabinets, white cabinets, marble benchtops, white splashback, ceramic splashback, stainless steel appliances, slate floors, with island and grey floor.
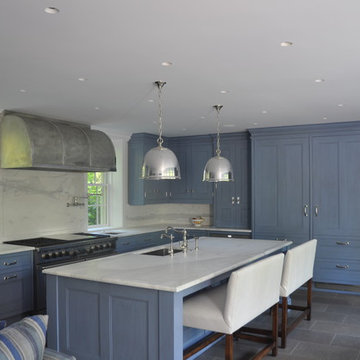
No photoshopping here - in this kitchen remodel, functional devices like ceiling speakers, electrical outlets and lighting keypads are seamlessly integrated into the aesthetic design. Technology and integration by Mills Custom Audio/Video; Use of Trufig single gang devices and Sonance architectural speakers by Dana Innovations; Thomas Norman Rajkovich, Architect; General Contracting by EURO Construction; Millwork by Peacock Cabinetry
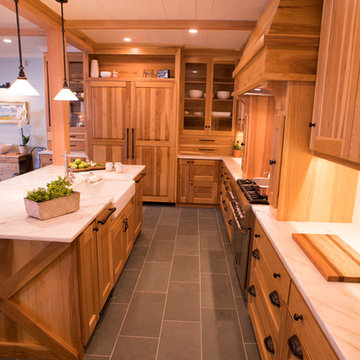
Vermont made Hickory Cabinets, Danby Vermont Marble counters and slate floors. Photo by Caleb Kenna
Mid-sized country u-shaped kitchen in Burlington with a farmhouse sink, shaker cabinets, medium wood cabinets, marble benchtops, white splashback, marble splashback, slate floors and green floor.
Mid-sized country u-shaped kitchen in Burlington with a farmhouse sink, shaker cabinets, medium wood cabinets, marble benchtops, white splashback, marble splashback, slate floors and green floor.
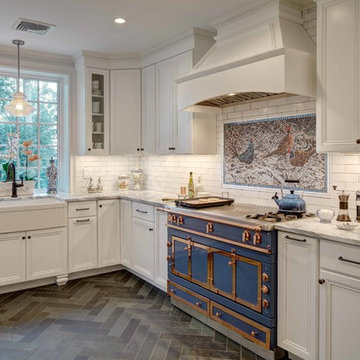
Wing Wong/Memories TTL
Mid-sized transitional u-shaped eat-in kitchen in New York with a farmhouse sink, recessed-panel cabinets, white cabinets, marble benchtops, white splashback, brick splashback, panelled appliances, slate floors, a peninsula and grey floor.
Mid-sized transitional u-shaped eat-in kitchen in New York with a farmhouse sink, recessed-panel cabinets, white cabinets, marble benchtops, white splashback, brick splashback, panelled appliances, slate floors, a peninsula and grey floor.
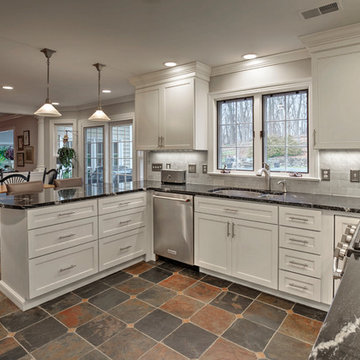
Dave Gruol
This is an example of a mid-sized transitional u-shaped eat-in kitchen in New York with an undermount sink, recessed-panel cabinets, white cabinets, granite benchtops, grey splashback, subway tile splashback, stainless steel appliances, slate floors, a peninsula and multi-coloured floor.
This is an example of a mid-sized transitional u-shaped eat-in kitchen in New York with an undermount sink, recessed-panel cabinets, white cabinets, granite benchtops, grey splashback, subway tile splashback, stainless steel appliances, slate floors, a peninsula and multi-coloured floor.
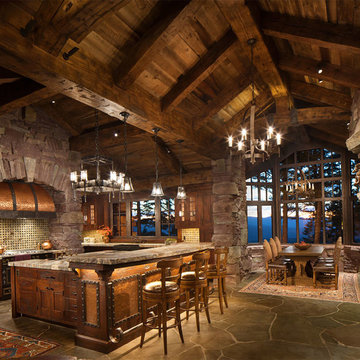
Located in Whitefish, Montana near one of our nation’s most beautiful national parks, Glacier National Park, Great Northern Lodge was designed and constructed with a grandeur and timelessness that is rarely found in much of today’s fast paced construction practices. Influenced by the solid stacked masonry constructed for Sperry Chalet in Glacier National Park, Great Northern Lodge uniquely exemplifies Parkitecture style masonry. The owner had made a commitment to quality at the onset of the project and was adamant about designating stone as the most dominant material. The criteria for the stone selection was to be an indigenous stone that replicated the unique, maroon colored Sperry Chalet stone accompanied by a masculine scale. Great Northern Lodge incorporates centuries of gained knowledge on masonry construction with modern design and construction capabilities and will stand as one of northern Montana’s most distinguished structures for centuries to come.
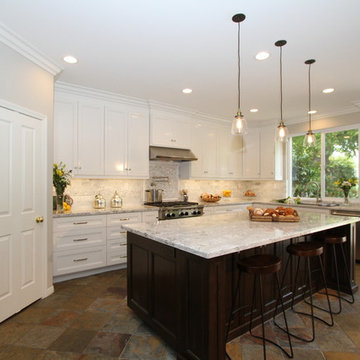
For this kitchen remodel we used custom maple cabinets in a swiss coffee finish with a coordinating dark maple island with beautiful custom finished end panels and posts. The countertops are Cambria Summerhill quartz and the backsplash is a combination of honed and polished Carrara marble. We designed a terrific custom built-in desk with 2 work stations.
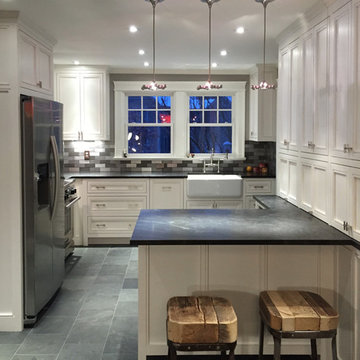
Architect - Scott Tulay, AIA
Contractor-Roger Clark
Cabinetry-Jim Picardi
Design ideas for a mid-sized transitional l-shaped kitchen in Boston with a farmhouse sink, recessed-panel cabinets, white cabinets, granite benchtops, metallic splashback, metal splashback, stainless steel appliances, slate floors and a peninsula.
Design ideas for a mid-sized transitional l-shaped kitchen in Boston with a farmhouse sink, recessed-panel cabinets, white cabinets, granite benchtops, metallic splashback, metal splashback, stainless steel appliances, slate floors and a peninsula.
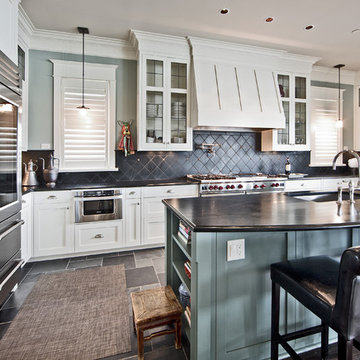
This is an example of a transitional u-shaped open plan kitchen in Seattle with an undermount sink, shaker cabinets, white cabinets, black splashback, stone tile splashback, stainless steel appliances, slate floors and with island.
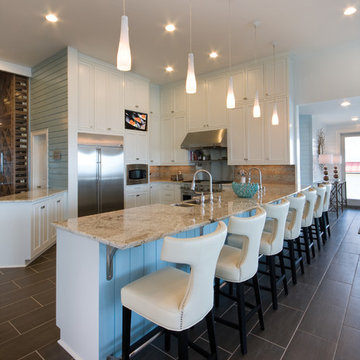
Photo of a beach style u-shaped open plan kitchen in New Orleans with shaker cabinets, white cabinets, beige splashback, stainless steel appliances, slate floors, with island, a farmhouse sink, granite benchtops, ceramic splashback and grey floor.
Kitchen with Slate Floors Design Ideas
1