Kitchen with Slate Splashback and a Peninsula Design Ideas
Refine by:
Budget
Sort by:Popular Today
21 - 40 of 128 photos
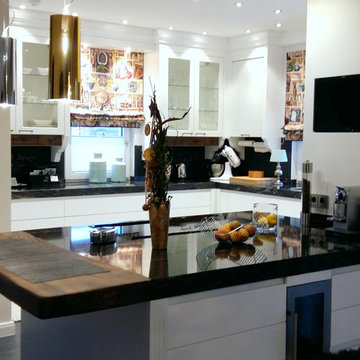
maßgefertigte Küche, mit Rolloschrank, kleinen Schubkästchen und Theke aus Nußbaum, Steinarbeitsplatte, Schiefertafel als Spritzschutz, flächenbündiges Kochfeld, Unterbaubecken, Hochschränke
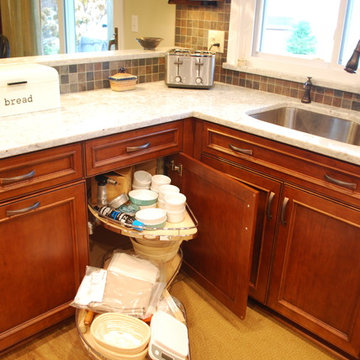
Corner or Blind Susan, super useful solution to get quality storage out of a difficult corner
This is an example of a mid-sized country u-shaped kitchen in Cleveland with an undermount sink, flat-panel cabinets, medium wood cabinets, quartz benchtops, multi-coloured splashback, slate splashback, stainless steel appliances, vinyl floors, a peninsula and brown floor.
This is an example of a mid-sized country u-shaped kitchen in Cleveland with an undermount sink, flat-panel cabinets, medium wood cabinets, quartz benchtops, multi-coloured splashback, slate splashback, stainless steel appliances, vinyl floors, a peninsula and brown floor.
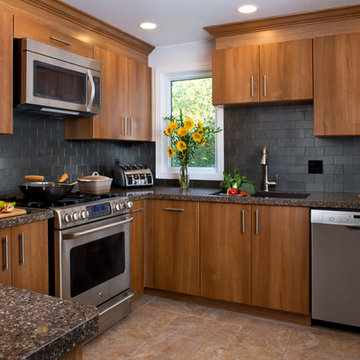
Inspiration for a mid-sized traditional l-shaped kitchen in Tampa with an undermount sink, flat-panel cabinets, medium wood cabinets, quartz benchtops, grey splashback, slate splashback, stainless steel appliances, ceramic floors, a peninsula and brown floor.
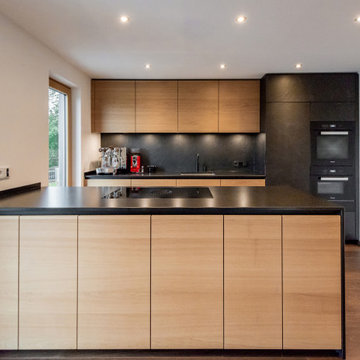
Design ideas for a mid-sized contemporary galley open plan kitchen in Other with a single-bowl sink, flat-panel cabinets, light wood cabinets, granite benchtops, black splashback, slate splashback, black appliances, medium hardwood floors, a peninsula, brown floor and black benchtop.
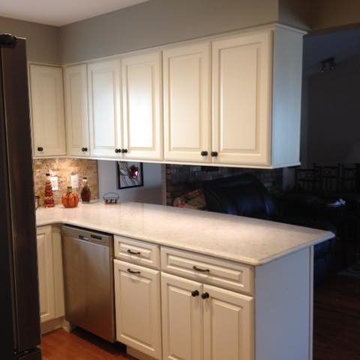
Photo of a small traditional u-shaped eat-in kitchen in Detroit with an undermount sink, raised-panel cabinets, white cabinets, quartz benchtops, brown splashback, slate splashback, stainless steel appliances, light hardwood floors, a peninsula and brown floor.
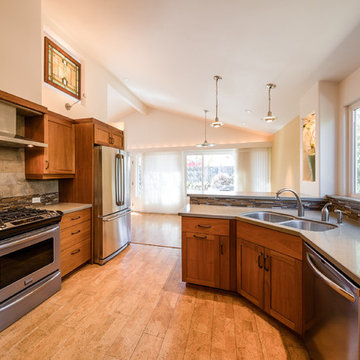
Joshua Shelly
This is an example of an expansive arts and crafts u-shaped eat-in kitchen in Santa Barbara with a double-bowl sink, shaker cabinets, medium wood cabinets, quartz benchtops, multi-coloured splashback, slate splashback, stainless steel appliances, cork floors, a peninsula and brown floor.
This is an example of an expansive arts and crafts u-shaped eat-in kitchen in Santa Barbara with a double-bowl sink, shaker cabinets, medium wood cabinets, quartz benchtops, multi-coloured splashback, slate splashback, stainless steel appliances, cork floors, a peninsula and brown floor.
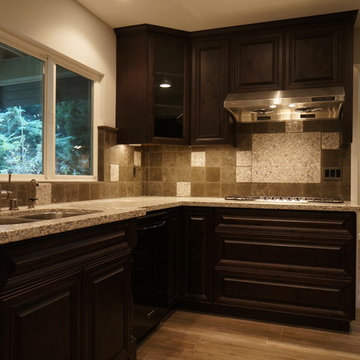
Corona Del Mar residents can rightfully claim fantastic quality and ambiance while accommodating culinary needs in their "New Kitchen Design."
For this Corona Del Mar Kitchen Design, retro fit windows and custom casings were put in for a "Cape Cod look." The kitchen was aligned with Custom Cabinets in a Chocolate Pearl Finish, and new shaker style doors were installed. The upgraded Can Lighting on the Caesar Lime Stone and slate back splash accent the beautiful Quartz counter tops. The walls are lined with Chair rail molding and two tone paint. To add some warmth and further accent the Cape Cod Style throughout the kitchen, we installed "Wood Look Alike" ceramic tile flooring throughout.
This Corona Del Mar Kitchen Design was a an Epic success! The Client was ecstatic with her new remodel in Orange County..
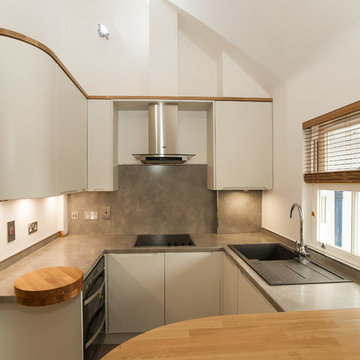
Photo of a mid-sized modern u-shaped eat-in kitchen in Hertfordshire with a drop-in sink, flat-panel cabinets, white cabinets, wood benchtops, grey splashback, slate splashback, stainless steel appliances, ceramic floors, a peninsula and grey floor.
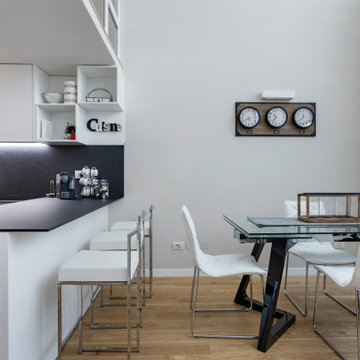
Photo of a small contemporary l-shaped eat-in kitchen in Milan with light hardwood floors, an integrated sink, flat-panel cabinets, white cabinets, solid surface benchtops, black splashback, slate splashback, black appliances, a peninsula and black benchtop.
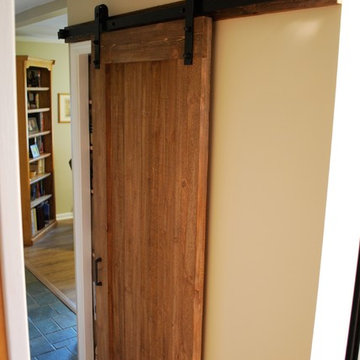
new barn door for pantry
Design ideas for a mid-sized country u-shaped kitchen in Cleveland with an undermount sink, flat-panel cabinets, medium wood cabinets, quartz benchtops, multi-coloured splashback, slate splashback, stainless steel appliances, vinyl floors, a peninsula and brown floor.
Design ideas for a mid-sized country u-shaped kitchen in Cleveland with an undermount sink, flat-panel cabinets, medium wood cabinets, quartz benchtops, multi-coloured splashback, slate splashback, stainless steel appliances, vinyl floors, a peninsula and brown floor.
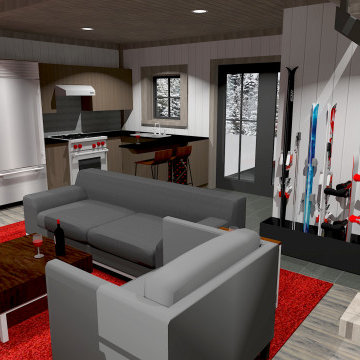
small kitchen in a compact ski cabin
Design ideas for a small transitional u-shaped eat-in kitchen in Boston with a double-bowl sink, flat-panel cabinets, dark wood cabinets, soapstone benchtops, grey splashback, slate splashback, stainless steel appliances, limestone floors, a peninsula, grey floor and black benchtop.
Design ideas for a small transitional u-shaped eat-in kitchen in Boston with a double-bowl sink, flat-panel cabinets, dark wood cabinets, soapstone benchtops, grey splashback, slate splashback, stainless steel appliances, limestone floors, a peninsula, grey floor and black benchtop.
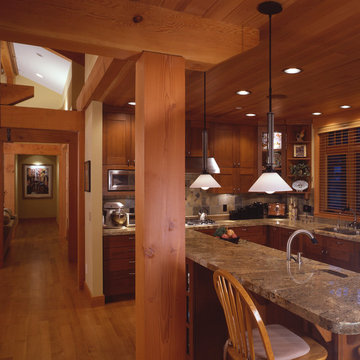
This is an example of a mid-sized traditional u-shaped eat-in kitchen in Seattle with an undermount sink, recessed-panel cabinets, medium wood cabinets, granite benchtops, multi-coloured splashback, slate splashback, stainless steel appliances, medium hardwood floors, a peninsula, brown floor and brown benchtop.
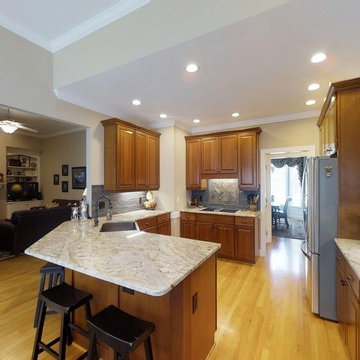
We traded out some glass door cabinets with custom cabinets to match what the client already had. We also removed the desk area - extending useful countertop space. The peninsula was lowered to one level, opening up the kitchen to the other open spaces and providing more functional countertop space.
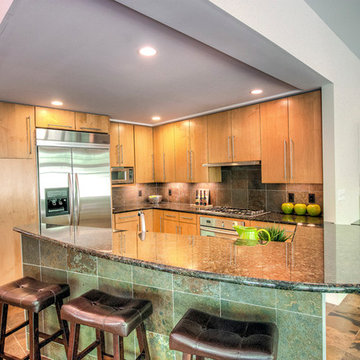
Photo of a mid-sized contemporary u-shaped open plan kitchen in DC Metro with an undermount sink, slate floors, multi-coloured floor, flat-panel cabinets, light wood cabinets, granite benchtops, grey splashback, slate splashback, stainless steel appliances and a peninsula.
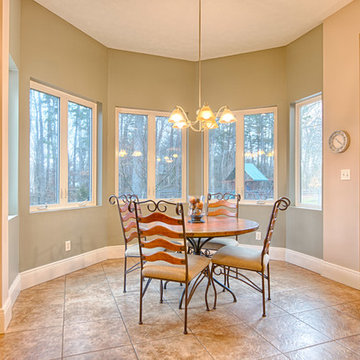
Completed in 2008 this 6,200 square foot private residence is constructed of storm-resistant AAC concrete walls and features an ultra efficient geothermal heating and cooling system. The home's contemporary California Modern style boasts clean lines and expansive interiors. A private terrace with in-ground pool merges the home's interior with the wooded landscape beyond where nature trails extend into the adjacent forest.
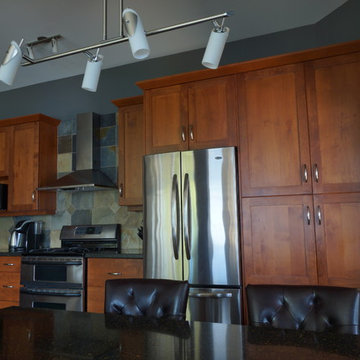
Built in 1997, and featuring a lot of warmth and slate stone throughout - the design scope for this renovation was to bring in a more transitional style that would help calm down some of the existing elements, modernize and ultimately capture the serenity of living at the lake.
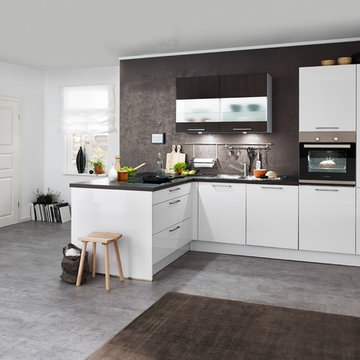
Mid-sized contemporary l-shaped open plan kitchen in Hanover with flat-panel cabinets, white cabinets, brown splashback, black appliances, concrete floors, a peninsula, grey floor, brown benchtop, granite benchtops and slate splashback.
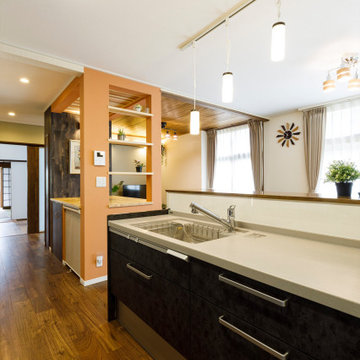
Asian single-wall open plan kitchen in Other with an undermount sink, flat-panel cabinets, brown cabinets, solid surface benchtops, white splashback, slate splashback, plywood floors, a peninsula, brown floor and beige benchtop.
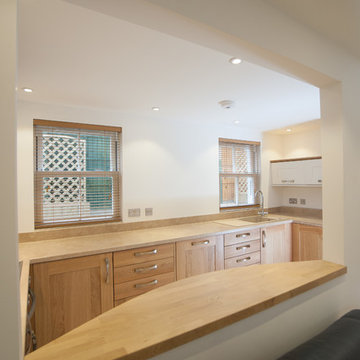
Small contemporary galley eat-in kitchen in Hertfordshire with a drop-in sink, raised-panel cabinets, medium wood cabinets, marble benchtops, beige splashback, slate splashback, stainless steel appliances, ceramic floors, a peninsula and beige floor.
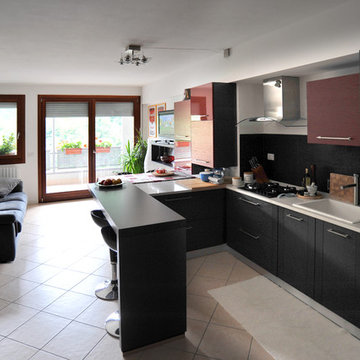
Design ideas for a small contemporary u-shaped open plan kitchen in Venice with a single-bowl sink, flat-panel cabinets, grey cabinets, quartz benchtops, black splashback, slate splashback, stainless steel appliances, ceramic floors, a peninsula and pink floor.
Kitchen with Slate Splashback and a Peninsula Design Ideas
2