Kitchen with Slate Splashback and Ceramic Floors Design Ideas
Refine by:
Budget
Sort by:Popular Today
1 - 20 of 177 photos
Item 1 of 3
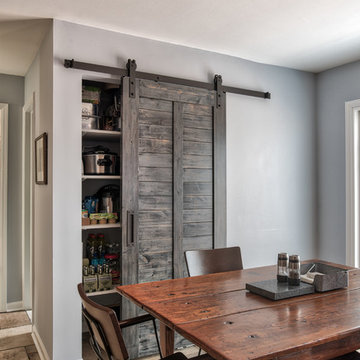
Adding a barn door is just the right touch for this kitchen -
it provides easy,/hidden access to all the snacks hiding in the pantry.
This updated updated kitchen we got rid of the peninsula and adding a large island. Materials chosen are warm and welcoming while having a slight industrial feel with stainless appliances. Cabinetry by Starmark, the wood species is alder and the doors are inset.
Chris Veith

L'appareillage des placages de chêne entre les ouvrants confirment l'attention portée aux détails.
Inspiration for a small contemporary galley separate kitchen in Other with an undermount sink, beaded inset cabinets, light wood cabinets, quartzite benchtops, black splashback, slate splashback, panelled appliances, ceramic floors, beige floor and white benchtop.
Inspiration for a small contemporary galley separate kitchen in Other with an undermount sink, beaded inset cabinets, light wood cabinets, quartzite benchtops, black splashback, slate splashback, panelled appliances, ceramic floors, beige floor and white benchtop.
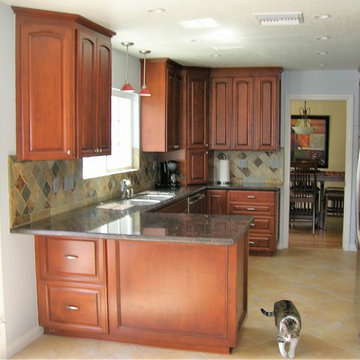
Lengthened the space. Custom cabinets to fit clients needs. Tile floor, slate backsplash and granite countertops. Raised dropped ceiling and added recessed lighting. Changed window size. Added french doors.

Contemporary kitchen with terrazzo floor and central island and hidden pantry
Mid-sized contemporary l-shaped eat-in kitchen in London with an integrated sink, recessed-panel cabinets, medium wood cabinets, solid surface benchtops, beige splashback, slate splashback, panelled appliances, ceramic floors, with island, grey floor and pink benchtop.
Mid-sized contemporary l-shaped eat-in kitchen in London with an integrated sink, recessed-panel cabinets, medium wood cabinets, solid surface benchtops, beige splashback, slate splashback, panelled appliances, ceramic floors, with island, grey floor and pink benchtop.
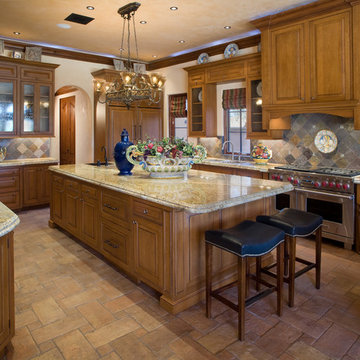
Photo of a large mediterranean u-shaped open plan kitchen in Orlando with raised-panel cabinets, medium wood cabinets, multi-coloured splashback, stainless steel appliances, granite benchtops, ceramic floors, with island and slate splashback.
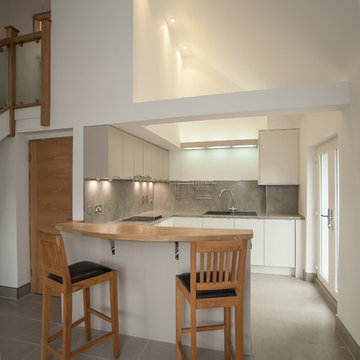
Mid-sized contemporary u-shaped eat-in kitchen in Hertfordshire with a drop-in sink, flat-panel cabinets, white cabinets, grey splashback, slate splashback, stainless steel appliances, ceramic floors, a peninsula and grey floor.
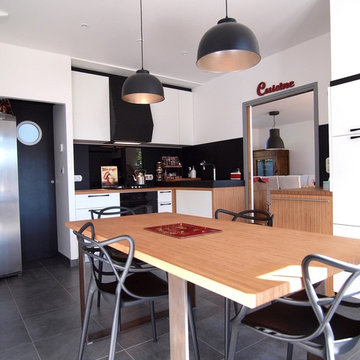
Le Faiseur de Choses
Photo of a mid-sized modern l-shaped separate kitchen in Brest with a double-bowl sink, beaded inset cabinets, white cabinets, wood benchtops, black splashback, slate splashback, black appliances, ceramic floors, no island and grey floor.
Photo of a mid-sized modern l-shaped separate kitchen in Brest with a double-bowl sink, beaded inset cabinets, white cabinets, wood benchtops, black splashback, slate splashback, black appliances, ceramic floors, no island and grey floor.
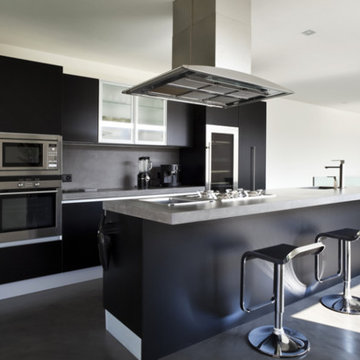
Kitchen Remodel / Black and White Kitchen Floor / Stainless Steel Accent Chairs / Gray Granite Counter Top / Stainless Steel Faucets and Fixtures / Stainless Steel Microwave, Oven, Stove Top, Range Hood, Refrigerator and Wine Cooler / Black Kitchen Island / Black Kitchen Cabinets
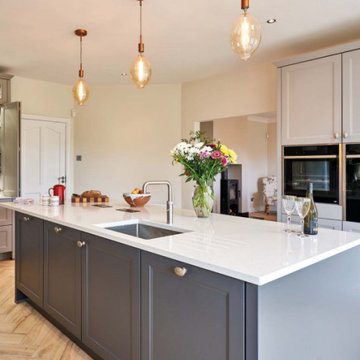
When it comes to choosing a new kitchen, some
homeowners have a very specific brief. But
most, like Rosario and John need a little expert
guidance.
‘We knew we wanted a contemporary kitchen with modern
appliances,’ Rosario explains. ‘But we didn’t know exactly
what was available and whether they would suit our needs or
style. In general our brief was quite simple – a new kitchen,
with up-to-date appliances and a central island where we
could gather with family and entertain friends.’
Having researched a number of companies, the couple were
impressed by Timbercraft’s high standard of quality kitchens,
the variety of designs available and the fact that all products
could be customised to their specific needs. Meeting senior
designer Áine O’Connor, proved the icing on the cake.
‘Áine really impressed us,’ Rosario says. ‘As well as advising
us on the style of kitchen, she also told us how we could
make the best use of the space available. Her ideas, including
flipping the whole layout, wouldn’t have occurred to us.
Yet as it turned out, it makes perfect sense! Equally, her
suggestion that we remodel the dining area and create a link
to the kitchen, integrating the utility room with what’s known
as a ‘priest hole’ has proven absolutely brilliant. The addition
of a French door and extended windows means that, with our
seating area facing the garden and patio, we have beautiful
views over the countryside.’
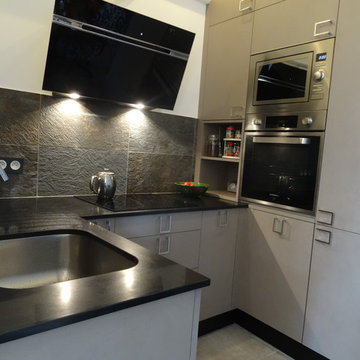
Une cuisine réalisée sur mesure au finitions industrielle avec des façades béton cirée et le plan de travail en quartz noir.
http://cuisineconnexion.fr/
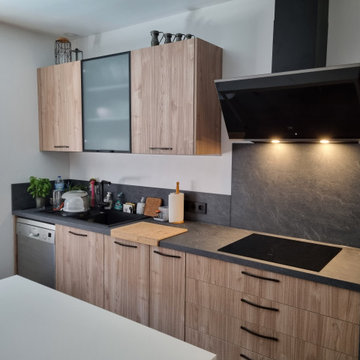
Inspiration for a mid-sized industrial galley separate kitchen in Paris with a single-bowl sink, light wood cabinets, laminate benchtops, grey splashback, slate splashback, black appliances, ceramic floors, no island, brown floor, grey benchtop and beaded inset cabinets.
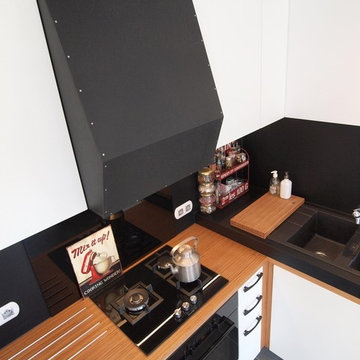
Le Faiseur de Choses
Mid-sized modern l-shaped separate kitchen in Brest with a double-bowl sink, beaded inset cabinets, white cabinets, wood benchtops, black splashback, slate splashback, black appliances, ceramic floors, no island and grey floor.
Mid-sized modern l-shaped separate kitchen in Brest with a double-bowl sink, beaded inset cabinets, white cabinets, wood benchtops, black splashback, slate splashback, black appliances, ceramic floors, no island and grey floor.
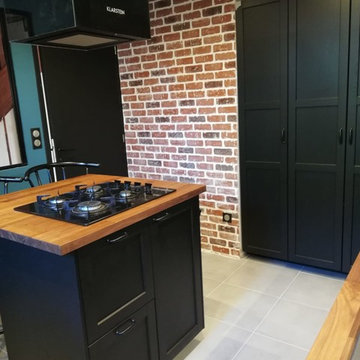
Photo of a mid-sized industrial l-shaped separate kitchen in Paris with a double-bowl sink, flat-panel cabinets, black cabinets, wood benchtops, grey splashback, slate splashback, stainless steel appliances, ceramic floors, with island, grey floor and brown benchtop.
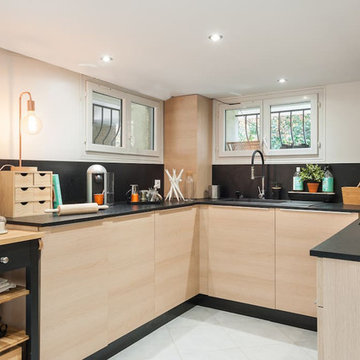
Cuisine ouverte sur le reste du séjour. Toute équipée, elle vous offre un espace de travail ergonomique
Design ideas for a mid-sized contemporary u-shaped open plan kitchen in Other with a single-bowl sink, beaded inset cabinets, light wood cabinets, laminate benchtops, black splashback, slate splashback, panelled appliances, ceramic floors, no island and white floor.
Design ideas for a mid-sized contemporary u-shaped open plan kitchen in Other with a single-bowl sink, beaded inset cabinets, light wood cabinets, laminate benchtops, black splashback, slate splashback, panelled appliances, ceramic floors, no island and white floor.
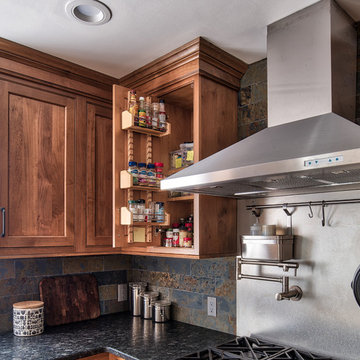
This updated updated kitchen we got rid of the peninsula and adding a large island. Materials chosen are warm and welcoming while having a slight industrial feel with stainless appliances. Cabinetry by Starmark, the wood species is alder and the doors are inset.
Chris Veith
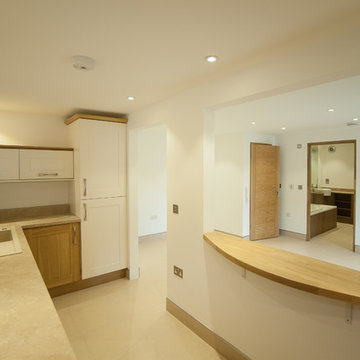
Inspiration for a small contemporary galley eat-in kitchen in Hertfordshire with a drop-in sink, raised-panel cabinets, medium wood cabinets, marble benchtops, beige splashback, slate splashback, stainless steel appliances, ceramic floors, a peninsula and beige floor.
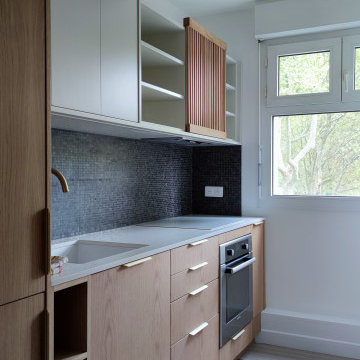
Le sur-meuble du groupe filtrant est parfaitement assumé et est habillé d'un clairevoie coulissant en chêne massif verni extra mat. Il contribue à la signature de cette cuisine épurée japonisante.
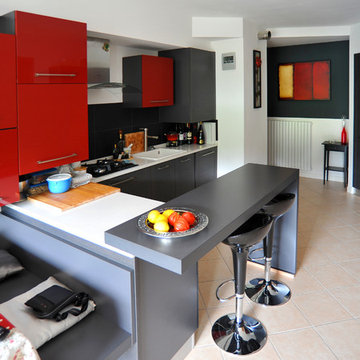
Photo of a small contemporary u-shaped eat-in kitchen in Venice with a single-bowl sink, flat-panel cabinets, grey cabinets, quartz benchtops, black splashback, slate splashback, stainless steel appliances, ceramic floors, a peninsula and pink floor.
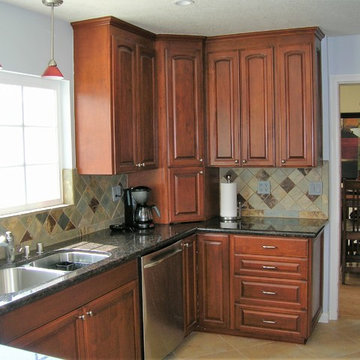
Raised the ceiling and added taller upper cabinets for more space. Corner cabinet rests on countertop. Hides toaster and blender.
Mid-sized traditional l-shaped open plan kitchen in Los Angeles with an undermount sink, raised-panel cabinets, granite benchtops, multi-coloured splashback, slate splashback, stainless steel appliances, ceramic floors, a peninsula, multi-coloured floor, multi-coloured benchtop and medium wood cabinets.
Mid-sized traditional l-shaped open plan kitchen in Los Angeles with an undermount sink, raised-panel cabinets, granite benchtops, multi-coloured splashback, slate splashback, stainless steel appliances, ceramic floors, a peninsula, multi-coloured floor, multi-coloured benchtop and medium wood cabinets.
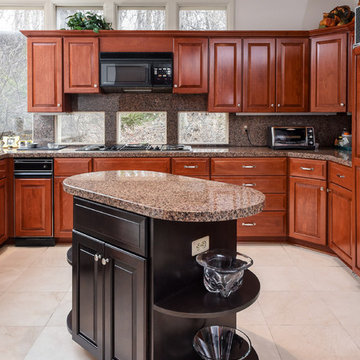
This kitchen was refaced with cherry wood in two different stains. The island has an espresso stain, and the kitchen around it has a more traditional cherry color on its doors and veneer. The raised center panels on the doors and the crown moulding combine for a traditional look. The sinks have two tip out trays for added functionality.
Kitchen with Slate Splashback and Ceramic Floors Design Ideas
1