Kitchen with Slate Splashback and Marble Floors Design Ideas
Refine by:
Budget
Sort by:Popular Today
1 - 20 of 21 photos
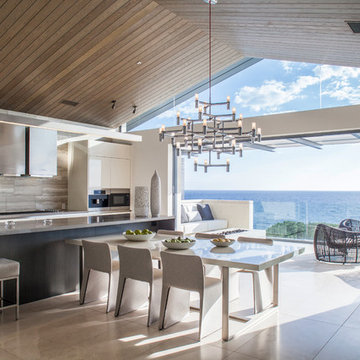
This is an example of an expansive modern single-wall eat-in kitchen in San Diego with an undermount sink, flat-panel cabinets, white cabinets, solid surface benchtops, beige splashback, slate splashback, stainless steel appliances, marble floors, with island, beige floor and grey benchtop.
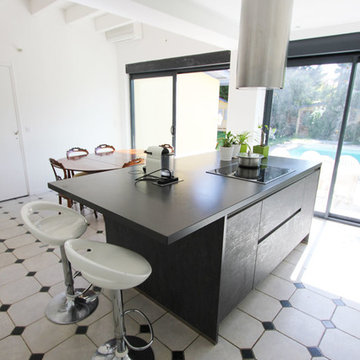
Rénovation de l'espace cuisine et salle à manger de cette belle maison ancienne. Le marbre avec ses cabochons existants ont été conservés et se mélangent parfaitement avec la nouvelle cuisine contemporaine.
Le mur qui séparait l'ancienne cuisine de l'espace repas a été déposé pour bénéficier d'un nouvel espace ouvert et lumineux. Une grand baie vitrée a été installé pour bénéficier de toute la luminosité et profiter de la vue sur la piscine.
L'accès au sous-sol existant a été repensé, par la pose d'une trappe de sol motorisé afin de couvrir la trémie de l'escalier, et ainsi bénéficier de l'espace disponible lorsque la trappe est fermée.
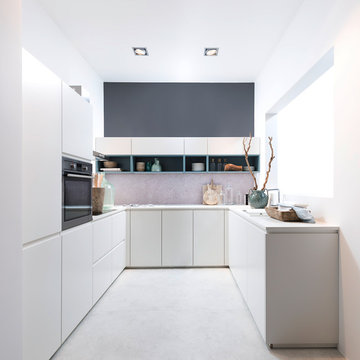
Cuisine Nolte Antony, Sigma Lack, Cuisine Nolte, cuisiniste Antony, cuisiniste Les-Hauts-de-Seine, cuisiniste 92
Inspiration for a mid-sized modern u-shaped eat-in kitchen in Paris with a single-bowl sink, beaded inset cabinets, white cabinets, quartz benchtops, white splashback, slate splashback, panelled appliances, marble floors and with island.
Inspiration for a mid-sized modern u-shaped eat-in kitchen in Paris with a single-bowl sink, beaded inset cabinets, white cabinets, quartz benchtops, white splashback, slate splashback, panelled appliances, marble floors and with island.
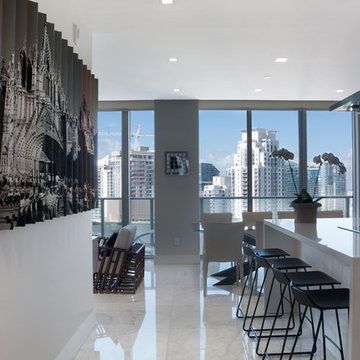
Photo of a mid-sized modern l-shaped eat-in kitchen in Miami with an undermount sink, glass-front cabinets, grey cabinets, quartzite benchtops, white splashback, slate splashback, stainless steel appliances, marble floors, with island and white floor.
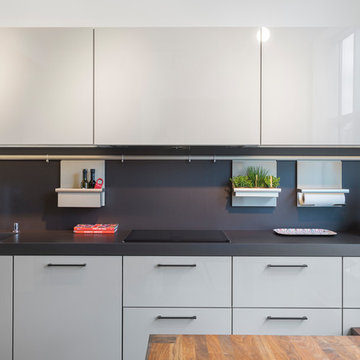
SieMatic Fotograf
Photo of a mid-sized contemporary galley eat-in kitchen in Hamburg with flat-panel cabinets, grey cabinets, laminate benchtops, black splashback, slate splashback, stainless steel appliances, marble floors, no island and grey floor.
Photo of a mid-sized contemporary galley eat-in kitchen in Hamburg with flat-panel cabinets, grey cabinets, laminate benchtops, black splashback, slate splashback, stainless steel appliances, marble floors, no island and grey floor.
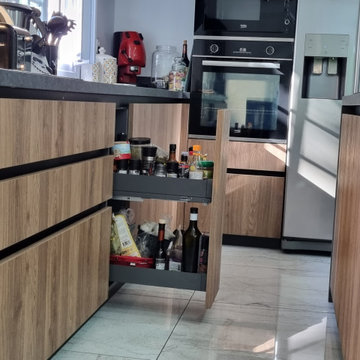
Mid-sized industrial l-shaped open plan kitchen in Paris with a single-bowl sink, light wood cabinets, laminate benchtops, grey splashback, slate splashback, black appliances, marble floors, with island, white floor, grey benchtop and flat-panel cabinets.
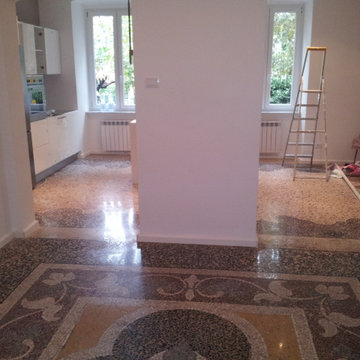
Design ideas for a transitional single-wall open plan kitchen in Milan with an undermount sink, beaded inset cabinets, white cabinets, granite benchtops, black splashback, slate splashback, black appliances, marble floors, multiple islands, multi-coloured floor and black benchtop.
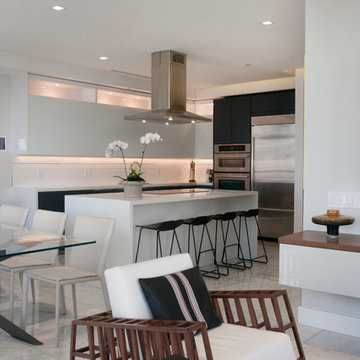
Design ideas for a large modern l-shaped eat-in kitchen in Miami with an undermount sink, glass-front cabinets, grey cabinets, quartzite benchtops, white splashback, slate splashback, stainless steel appliances, marble floors, with island and white floor.
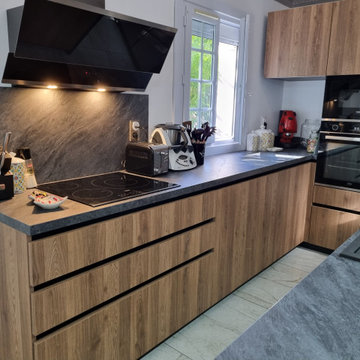
Mid-sized industrial l-shaped open plan kitchen in Paris with a single-bowl sink, light wood cabinets, laminate benchtops, grey splashback, slate splashback, black appliances, marble floors, with island, white floor, grey benchtop and flat-panel cabinets.
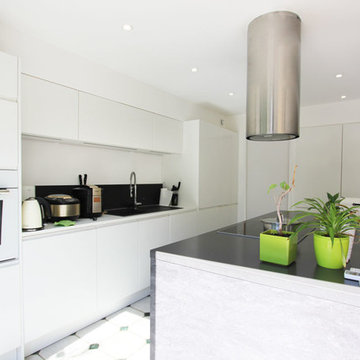
Rénovation de l'espace cuisine et salle à manger de cette belle maison ancienne. Le marbre avec ses cabochons existants ont été conservés et se mélangent parfaitement avec la nouvelle cuisine contemporaine.
Le mur qui séparait l'ancienne cuisine de l'espace repas a été déposé pour bénéficier d'un nouvel espace ouvert et lumineux. Une grand baie vitrée a été installé pour bénéficier de toute la luminosité et profiter de la vue sur la piscine.
L'accès au sous-sol existant a été repensé, par la pose d'une trappe de sol motorisé afin de couvrir la trémie de l'escalier, et ainsi bénéficier de l'espace disponible lorsque la trappe est fermée.
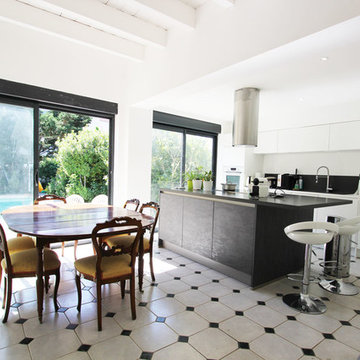
Rénovation de l'espace cuisine et salle à manger de cette belle maison ancienne. Le marbre avec ses cabochons existants ont été conservés et se mélangent parfaitement avec la nouvelle cuisine contemporaine.
Le mur qui séparait l'ancienne cuisine de l'espace repas a été déposé pour bénéficier d'un nouvel espace ouvert et lumineux. Une grand baie vitrée a été installé pour bénéficier de toute la luminosité et profiter de la vue sur la piscine.
L'accès au sous-sol existant a été repensé, par la pose d'une trappe de sol motorisé afin de couvrir la trémie de l'escalier, et ainsi bénéficier de l'espace disponible lorsque la trappe est fermée.
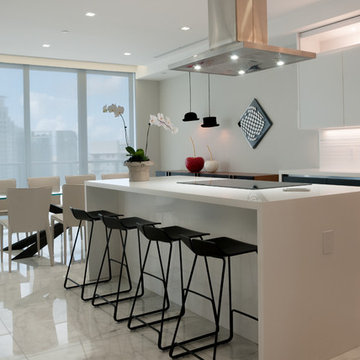
This is an example of a large modern l-shaped eat-in kitchen in Miami with an undermount sink, glass-front cabinets, grey cabinets, quartzite benchtops, white splashback, slate splashback, stainless steel appliances, marble floors, with island and white floor.
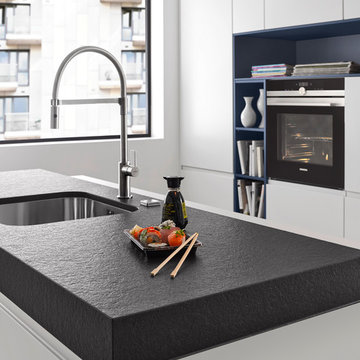
Cuisine Nolte Antony, Sigma Lack, Cuisine Nolte, cuisiniste Antony, cuisiniste Les-Hauts-de-Seine, cuisiniste 92
Inspiration for a mid-sized modern galley eat-in kitchen in Paris with a single-bowl sink, beaded inset cabinets, white cabinets, quartz benchtops, white splashback, slate splashback, panelled appliances, marble floors and with island.
Inspiration for a mid-sized modern galley eat-in kitchen in Paris with a single-bowl sink, beaded inset cabinets, white cabinets, quartz benchtops, white splashback, slate splashback, panelled appliances, marble floors and with island.
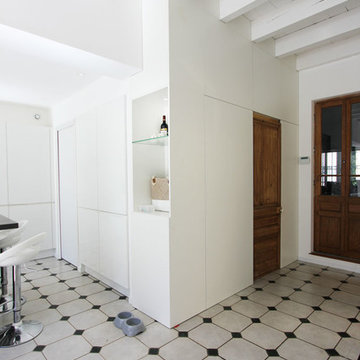
Rénovation de l'espace cuisine et salle à manger de cette belle maison ancienne. Le marbre avec ses cabochons existants ont été conservés et se mélangent parfaitement avec la nouvelle cuisine contemporaine.
Le mur qui séparait l'ancienne cuisine de l'espace repas a été déposé pour bénéficier d'un nouvel espace ouvert et lumineux. Une grand baie vitrée a été installé pour bénéficier de toute la luminosité et profiter de la vue sur la piscine.
L'accès au sous-sol existant a été repensé, par la pose d'une trappe de sol motorisé afin de couvrir la trémie de l'escalier, et ainsi bénéficier de l'espace disponible lorsque la trappe est fermée.
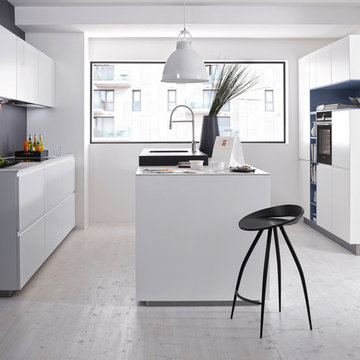
Cuisine Nolte Antony, Sigma Lack, Cuisine Nolte, cuisiniste Antony, cuisiniste Les-Hauts-de-Seine, cuisiniste 92
Design ideas for a mid-sized modern eat-in kitchen in Paris with a single-bowl sink, beaded inset cabinets, white cabinets, quartz benchtops, white splashback, slate splashback, panelled appliances, marble floors and with island.
Design ideas for a mid-sized modern eat-in kitchen in Paris with a single-bowl sink, beaded inset cabinets, white cabinets, quartz benchtops, white splashback, slate splashback, panelled appliances, marble floors and with island.
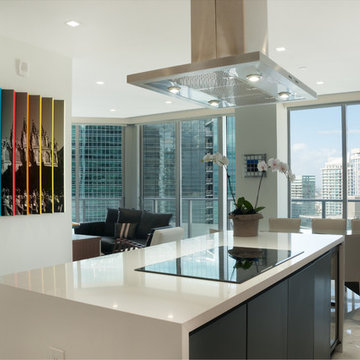
Large modern l-shaped eat-in kitchen in Miami with an undermount sink, glass-front cabinets, grey cabinets, quartzite benchtops, white splashback, slate splashback, stainless steel appliances, marble floors, with island and white floor.
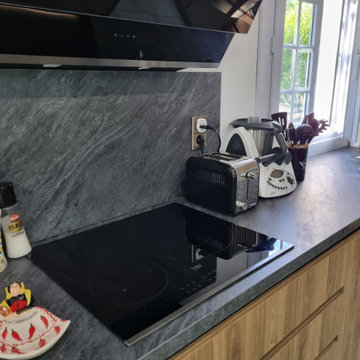
This is an example of a mid-sized industrial l-shaped open plan kitchen in Paris with a single-bowl sink, light wood cabinets, laminate benchtops, grey splashback, slate splashback, black appliances, marble floors, with island, white floor, grey benchtop and flat-panel cabinets.
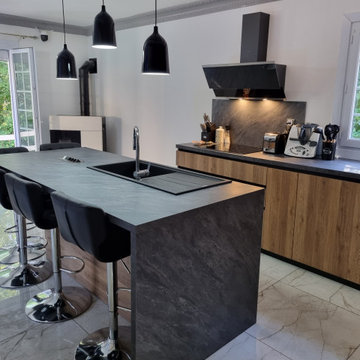
Mid-sized industrial l-shaped open plan kitchen in Paris with a single-bowl sink, light wood cabinets, laminate benchtops, grey splashback, slate splashback, black appliances, marble floors, with island, white floor, grey benchtop and flat-panel cabinets.
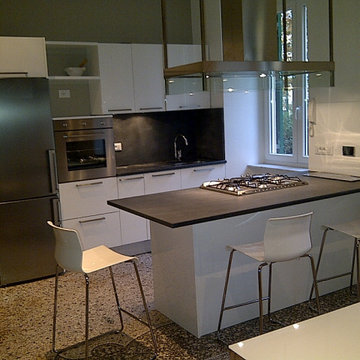
This is an example of a transitional single-wall open plan kitchen in Milan with an undermount sink, beaded inset cabinets, white cabinets, granite benchtops, black splashback, slate splashback, black appliances, marble floors, multiple islands, multi-coloured floor and black benchtop.
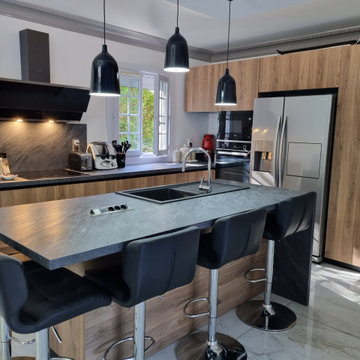
Photo of a mid-sized industrial l-shaped open plan kitchen in Paris with a single-bowl sink, light wood cabinets, laminate benchtops, grey splashback, slate splashback, black appliances, marble floors, with island, white floor, grey benchtop and flat-panel cabinets.
Kitchen with Slate Splashback and Marble Floors Design Ideas
1