Kitchen with Slate Splashback and Medium Hardwood Floors Design Ideas
Refine by:
Budget
Sort by:Popular Today
41 - 60 of 477 photos
Item 1 of 3
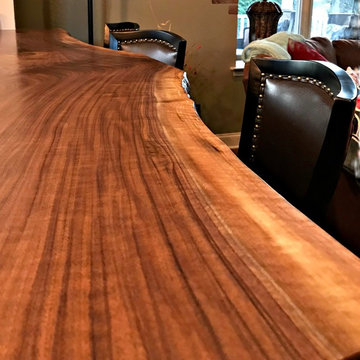
This is an example of a mid-sized transitional l-shaped eat-in kitchen in Philadelphia with an undermount sink, shaker cabinets, white cabinets, granite benchtops, grey splashback, slate splashback, medium hardwood floors, with island, brown floor and beige benchtop.
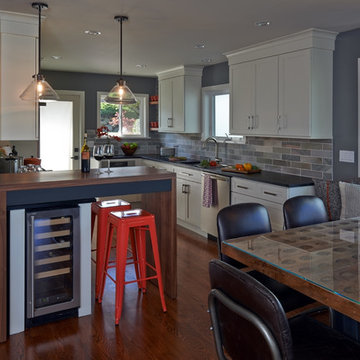
NW Architectural Photography,
Designer Collaborative Interiors
Mid-sized midcentury galley eat-in kitchen in Seattle with shaker cabinets, white cabinets, soapstone benchtops, green splashback, stainless steel appliances, medium hardwood floors, a farmhouse sink, slate splashback, with island and brown floor.
Mid-sized midcentury galley eat-in kitchen in Seattle with shaker cabinets, white cabinets, soapstone benchtops, green splashback, stainless steel appliances, medium hardwood floors, a farmhouse sink, slate splashback, with island and brown floor.
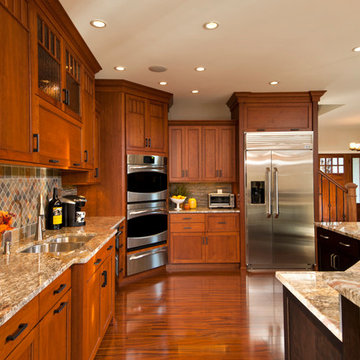
Randall Perry Photography
Design ideas for a large traditional l-shaped eat-in kitchen in Boston with recessed-panel cabinets, granite benchtops, multi-coloured splashback, stainless steel appliances, with island, brown floor, an undermount sink, medium wood cabinets, slate splashback, medium hardwood floors and multi-coloured benchtop.
Design ideas for a large traditional l-shaped eat-in kitchen in Boston with recessed-panel cabinets, granite benchtops, multi-coloured splashback, stainless steel appliances, with island, brown floor, an undermount sink, medium wood cabinets, slate splashback, medium hardwood floors and multi-coloured benchtop.
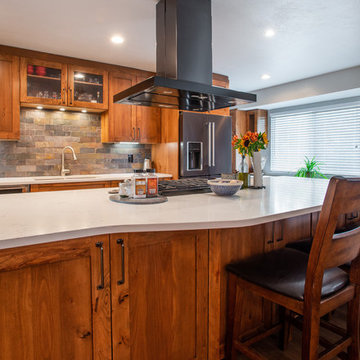
The transformation of this kitchen is incredible.
Photographs by: Libbie Martin with Think Role
Design ideas for a large country l-shaped eat-in kitchen in Other with an undermount sink, shaker cabinets, brown cabinets, quartz benchtops, multi-coloured splashback, slate splashback, stainless steel appliances, medium hardwood floors, with island, brown floor and white benchtop.
Design ideas for a large country l-shaped eat-in kitchen in Other with an undermount sink, shaker cabinets, brown cabinets, quartz benchtops, multi-coloured splashback, slate splashback, stainless steel appliances, medium hardwood floors, with island, brown floor and white benchtop.
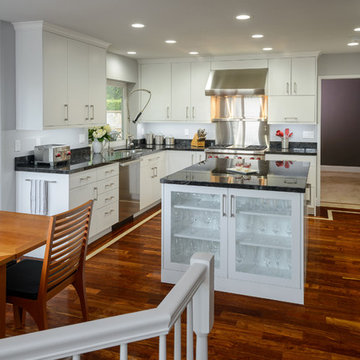
The flooring in this kitchen features a bold hardwood floor that brings a shimmer and glow to the room. The white flat panel cabinets from Dura Supreme offer a simple but elegant look, and the taillon black granite countertops provides a brilliant contrast to tie it all together.
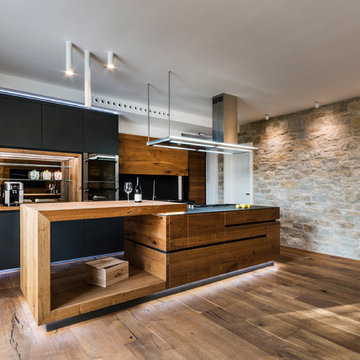
Fotografo: Vito Corvasce
Photo of a large contemporary open plan kitchen in Rome with medium hardwood floors, a drop-in sink, medium wood cabinets, solid surface benchtops, black splashback, slate splashback, with island and brown floor.
Photo of a large contemporary open plan kitchen in Rome with medium hardwood floors, a drop-in sink, medium wood cabinets, solid surface benchtops, black splashback, slate splashback, with island and brown floor.
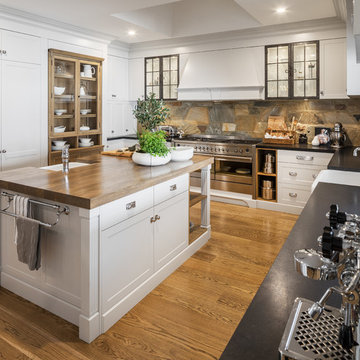
Kabuki Black granite benches with a stained French Oak island. Shaker doors in 25% Dusty Mule.
See album description for more info.
Photo of a large country kitchen in Perth with an undermount sink, shaker cabinets, grey cabinets, granite benchtops, brown splashback, stainless steel appliances, medium hardwood floors, with island, slate splashback and black benchtop.
Photo of a large country kitchen in Perth with an undermount sink, shaker cabinets, grey cabinets, granite benchtops, brown splashback, stainless steel appliances, medium hardwood floors, with island, slate splashback and black benchtop.
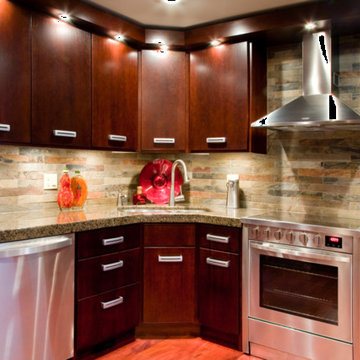
This is an example of a mid-sized contemporary l-shaped separate kitchen in Other with a double-bowl sink, flat-panel cabinets, dark wood cabinets, granite benchtops, multi-coloured splashback, slate splashback, stainless steel appliances, medium hardwood floors, with island, brown floor and grey benchtop.
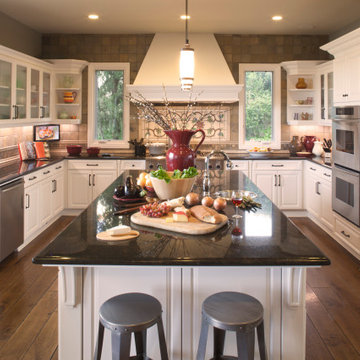
Jule Lucero recreated these kitchen cabinets to take advantage of the high, flat ceiling. She added built-up crown molding to create balance, elegance and an architectural statement. Glass front cabinet doors were added, as were open shelves, to strategically add visual depth. Seeded, bubble glass was used to create blurred privacy for flexible storage use.
The cabinets were stripped (originally a stained dark mahogany), painted a crisp, warm white to offset the custom oak flooring,
The island was increased with a new granite top, and custom recess with new corbels, for casual coffee, or dining.
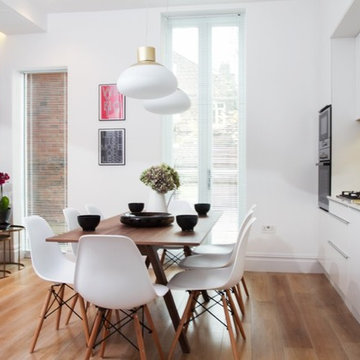
Inspiration for a mid-sized contemporary single-wall eat-in kitchen in London with an undermount sink, white cabinets, solid surface benchtops, grey splashback, slate splashback, stainless steel appliances, medium hardwood floors, no island and beige floor.
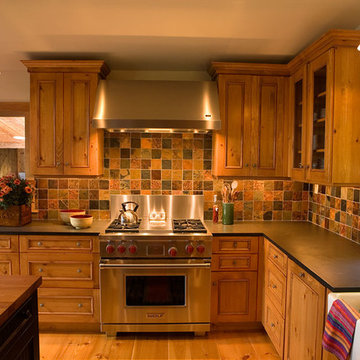
Photo of a large country u-shaped eat-in kitchen in Jacksonville with recessed-panel cabinets, medium wood cabinets, multi-coloured splashback, slate splashback, stainless steel appliances, medium hardwood floors, with island and black benchtop.
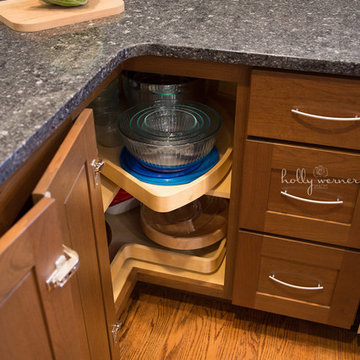
Holly Werner
This is an example of a mid-sized arts and crafts l-shaped open plan kitchen in St Louis with an undermount sink, shaker cabinets, dark wood cabinets, quartz benchtops, grey splashback, slate splashback, stainless steel appliances, medium hardwood floors, with island, brown floor and grey benchtop.
This is an example of a mid-sized arts and crafts l-shaped open plan kitchen in St Louis with an undermount sink, shaker cabinets, dark wood cabinets, quartz benchtops, grey splashback, slate splashback, stainless steel appliances, medium hardwood floors, with island, brown floor and grey benchtop.
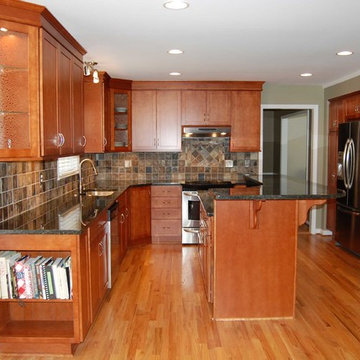
Design ideas for a mid-sized contemporary l-shaped kitchen in Houston with an undermount sink, shaker cabinets, medium wood cabinets, granite benchtops, multi-coloured splashback, slate splashback, stainless steel appliances, medium hardwood floors, with island and brown floor.
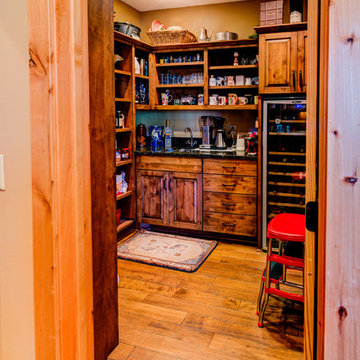
Todd Myra Photography
This is an example of a mid-sized country l-shaped kitchen pantry in Minneapolis with medium hardwood floors, brown floor, an undermount sink, raised-panel cabinets, medium wood cabinets, granite benchtops, grey splashback, slate splashback, stainless steel appliances and with island.
This is an example of a mid-sized country l-shaped kitchen pantry in Minneapolis with medium hardwood floors, brown floor, an undermount sink, raised-panel cabinets, medium wood cabinets, granite benchtops, grey splashback, slate splashback, stainless steel appliances and with island.
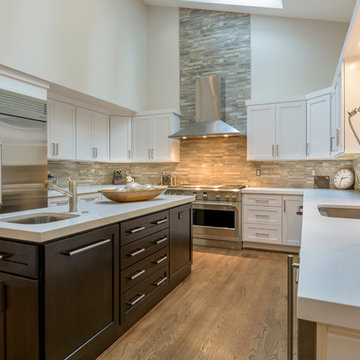
Major kitchen Renovation in Mclean, VA
Photo Credit: Felicia Evans
Inspiration for a large transitional u-shaped kitchen pantry in DC Metro with an undermount sink, shaker cabinets, white cabinets, quartz benchtops, multi-coloured splashback, slate splashback, stainless steel appliances, medium hardwood floors and multiple islands.
Inspiration for a large transitional u-shaped kitchen pantry in DC Metro with an undermount sink, shaker cabinets, white cabinets, quartz benchtops, multi-coloured splashback, slate splashback, stainless steel appliances, medium hardwood floors and multiple islands.
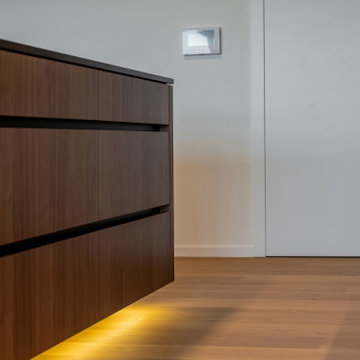
Large contemporary single-wall open plan kitchen in Other with a single-bowl sink, flat-panel cabinets, dark wood cabinets, granite benchtops, black splashback, slate splashback, black appliances, medium hardwood floors, with island, brown floor and black benchtop.
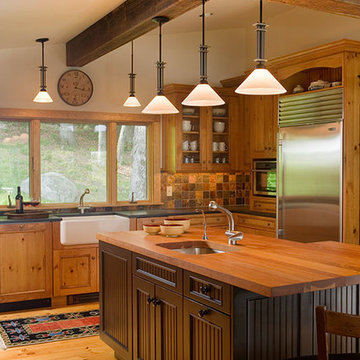
This is an example of a large country u-shaped eat-in kitchen in Jacksonville with a farmhouse sink, recessed-panel cabinets, medium wood cabinets, wood benchtops, multi-coloured splashback, slate splashback, stainless steel appliances, medium hardwood floors and with island.
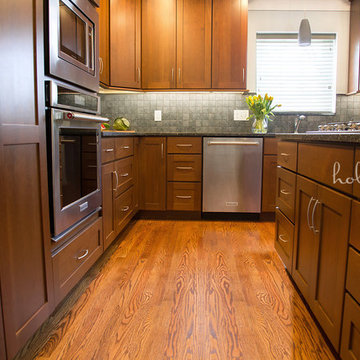
Holly Werner
This is an example of a mid-sized arts and crafts l-shaped open plan kitchen in St Louis with an undermount sink, shaker cabinets, dark wood cabinets, quartz benchtops, grey splashback, slate splashback, stainless steel appliances, medium hardwood floors, with island, brown floor and grey benchtop.
This is an example of a mid-sized arts and crafts l-shaped open plan kitchen in St Louis with an undermount sink, shaker cabinets, dark wood cabinets, quartz benchtops, grey splashback, slate splashback, stainless steel appliances, medium hardwood floors, with island, brown floor and grey benchtop.
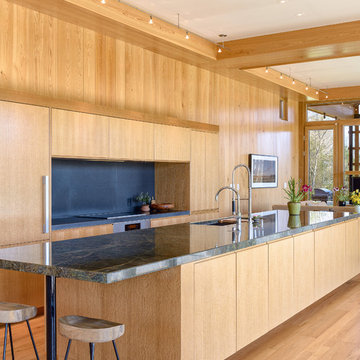
Virginia AIA Honor Award for Excellence in Residential Design | This house is designed around the simple concept of placing main living spaces and private bedrooms in separate volumes, and linking the two wings with a well-organized kitchen. In doing so, the southern living space becomes a pavilion that enjoys expansive glass openings and a generous porch. Maintaining a geometric self-confidence, this front pavilion possesses the simplicity of a barn, while its large, shadowy openings suggest shelter from the elements and refuge within.
The interior is fitted with reclaimed elm flooring and vertical grain white oak for windows, bookcases, cabinets, and trim. The same cypress used on the exterior comes inside on the back wall and ceiling. Belgian linen drapes pocket behind the bookcases, and windows are glazed with energy-efficient, triple-pane, R-11 Low-E glass.
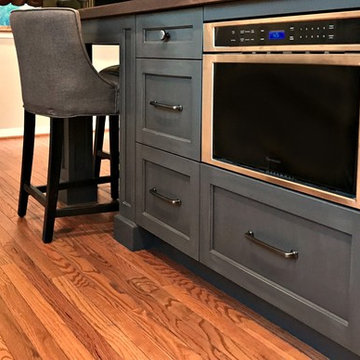
Inspiration for a mid-sized transitional l-shaped eat-in kitchen in Philadelphia with an undermount sink, shaker cabinets, white cabinets, granite benchtops, grey splashback, slate splashback, medium hardwood floors, with island, brown floor and beige benchtop.
Kitchen with Slate Splashback and Medium Hardwood Floors Design Ideas
3