Kitchen with Slate Splashback and Multi-Coloured Floor Design Ideas
Refine by:
Budget
Sort by:Popular Today
21 - 40 of 123 photos
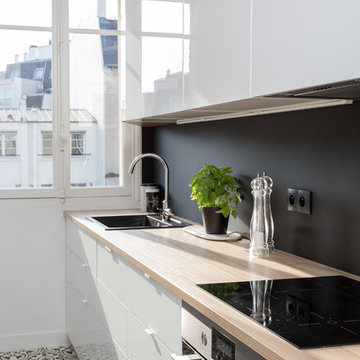
Stephane Vasco
Inspiration for a mid-sized contemporary single-wall separate kitchen in Paris with wood benchtops, no island, a drop-in sink, flat-panel cabinets, white cabinets, black splashback, slate splashback, stainless steel appliances, slate floors, multi-coloured floor and beige benchtop.
Inspiration for a mid-sized contemporary single-wall separate kitchen in Paris with wood benchtops, no island, a drop-in sink, flat-panel cabinets, white cabinets, black splashback, slate splashback, stainless steel appliances, slate floors, multi-coloured floor and beige benchtop.
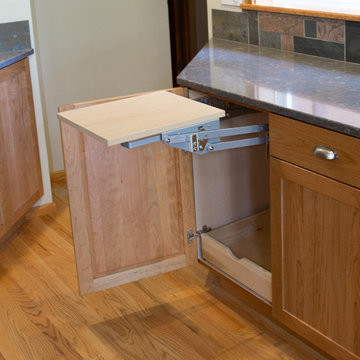
Our clients wanted to update their kitchen and create more storage space. They also needed a desk area in the kitchen and a display area for family keepsakes. With small children, they were not using the breakfast bar on the island, so we chose when redesigning the island to add storage instead of having the countertop overhang for seating. We extended the height of the cabinetry also. A desk area with 2 file drawers and mail sorting cubbies was created so the homeowners could have a place to organize their bills, charge their electronics, and pay bills. We also installed 2 plugs into the narrow bookcase to the right of the desk area with USB plugs for charging phones and tablets.
Our clients chose a cherry craftsman cabinet style with simple cups and knobs in brushed stainless steel. For the countertops, Silestone Copper Mist was chosen. It is a gorgeous slate blue hue with copper flecks. To compliment this choice, I custom designed this slate backsplash using multiple colors of slate. This unique, natural stone, geometric backsplash complemented the countertops and the cabinetry style perfectly.
We installed a pot filler over the cooktop and a pull-out spice cabinet to the right of the cooktop. To utilize counterspace, the microwave was installed into a wall cabinet to the right of the cooktop. We moved the sink and dishwasher into the island and placed a pull-out garbage and recycling drawer to the left of the sink. An appliance lift was also installed for a Kitchenaid mixer to be stored easily without ever having to lift it.
To improve the lighting in the kitchen and great room which has a vaulted pine tongue and groove ceiling, we designed and installed hollow beams to run the electricity through from the kitchen to the fireplace. For the island we installed 3 pendants and 4 down lights to provide ample lighting at the island. All lighting was put onto dimmer switches. We installed new down lighting along the cooktop wall. For the great room, we installed track lighting and attached it to the sides of the beams and used directional lights to provide lighting for the great room and to light up the fireplace.
The beautiful home in the woods, now has an updated, modern kitchen and fantastic lighting which our clients love.
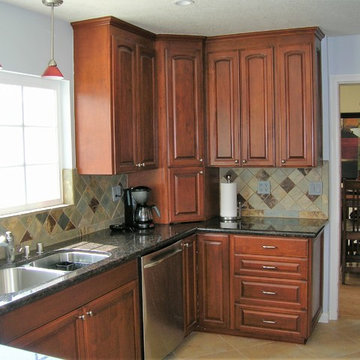
Raised the ceiling and added taller upper cabinets for more space. Corner cabinet rests on countertop. Hides toaster and blender.
Mid-sized traditional l-shaped open plan kitchen in Los Angeles with an undermount sink, raised-panel cabinets, granite benchtops, multi-coloured splashback, slate splashback, stainless steel appliances, ceramic floors, a peninsula, multi-coloured floor, multi-coloured benchtop and medium wood cabinets.
Mid-sized traditional l-shaped open plan kitchen in Los Angeles with an undermount sink, raised-panel cabinets, granite benchtops, multi-coloured splashback, slate splashback, stainless steel appliances, ceramic floors, a peninsula, multi-coloured floor, multi-coloured benchtop and medium wood cabinets.
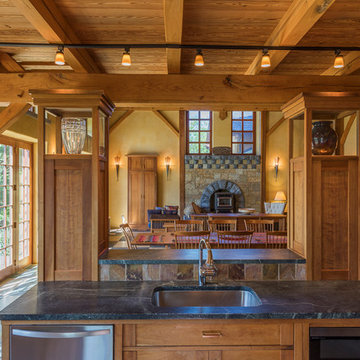
Mid-sized country u-shaped eat-in kitchen in Other with an undermount sink, stainless steel appliances, multiple islands, flat-panel cabinets, medium wood cabinets, soapstone benchtops, multi-coloured splashback, slate splashback, slate floors, multi-coloured floor and black benchtop.
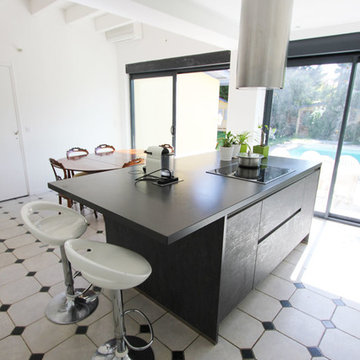
Rénovation de l'espace cuisine et salle à manger de cette belle maison ancienne. Le marbre avec ses cabochons existants ont été conservés et se mélangent parfaitement avec la nouvelle cuisine contemporaine.
Le mur qui séparait l'ancienne cuisine de l'espace repas a été déposé pour bénéficier d'un nouvel espace ouvert et lumineux. Une grand baie vitrée a été installé pour bénéficier de toute la luminosité et profiter de la vue sur la piscine.
L'accès au sous-sol existant a été repensé, par la pose d'une trappe de sol motorisé afin de couvrir la trémie de l'escalier, et ainsi bénéficier de l'espace disponible lorsque la trappe est fermée.
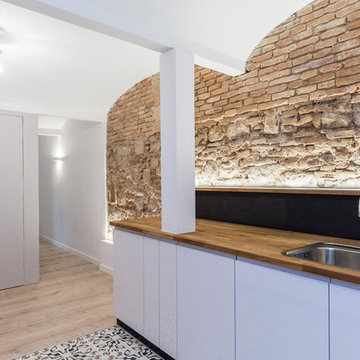
Cocina lineal con concepto abierto y pavimento hidráulico.
Design ideas for a small mediterranean single-wall open plan kitchen in Barcelona with a farmhouse sink, recessed-panel cabinets, white cabinets, wood benchtops, black splashback, slate splashback, stainless steel appliances, cement tiles, no island and multi-coloured floor.
Design ideas for a small mediterranean single-wall open plan kitchen in Barcelona with a farmhouse sink, recessed-panel cabinets, white cabinets, wood benchtops, black splashback, slate splashback, stainless steel appliances, cement tiles, no island and multi-coloured floor.
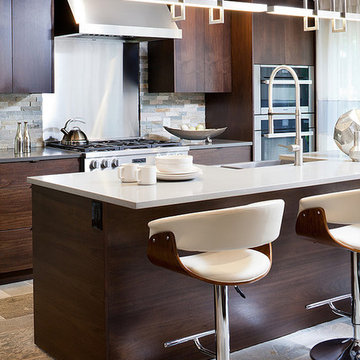
renovated modern open concept kitchen with dark wood walnut cabinetry. quartz man made counter tops. stainless steel appliainces. professional series appliances. modern island pendants. swivel leather modern barstools. slate floor and backsplash.
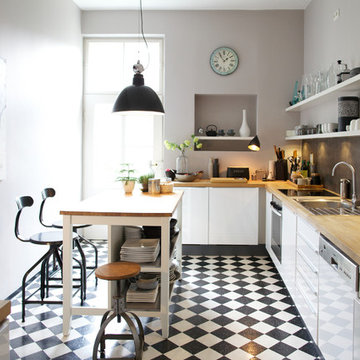
Matthias Kunert +49 170 290 82 10, mail@matthias-kunert.com
Design ideas for a large industrial l-shaped open plan kitchen in Munich with flat-panel cabinets, white cabinets, wood benchtops, grey splashback, slate splashback, coloured appliances, linoleum floors, with island and multi-coloured floor.
Design ideas for a large industrial l-shaped open plan kitchen in Munich with flat-panel cabinets, white cabinets, wood benchtops, grey splashback, slate splashback, coloured appliances, linoleum floors, with island and multi-coloured floor.
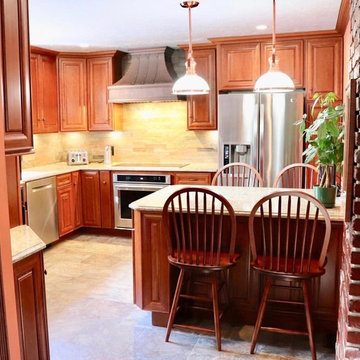
This homeowner had a very traditional house with lots of dark and cherry wood. They wanted to make sure that the kitchen reflected the same style as the rest of the house. The copper is so warm and rich and it turned out beautifully!
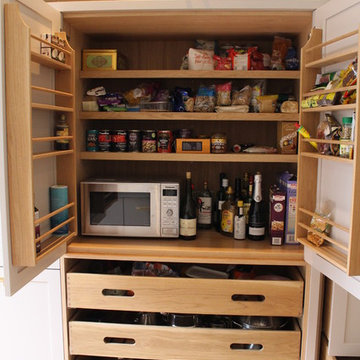
Stunning shaker kitchen in muted tones from Farrow and Ball with bespoke Oak internals and many bespoke features including a lovely larder cupboard with solid Oak spice racks and Ladder. A freestanding island unit marks the design with a fantastic polished concrete worktop.
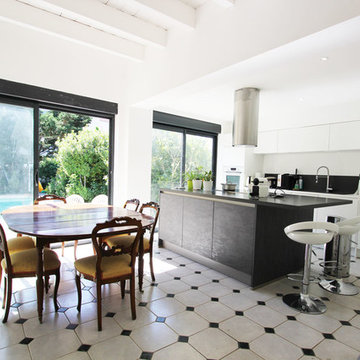
Rénovation de l'espace cuisine et salle à manger de cette belle maison ancienne. Le marbre avec ses cabochons existants ont été conservés et se mélangent parfaitement avec la nouvelle cuisine contemporaine.
Le mur qui séparait l'ancienne cuisine de l'espace repas a été déposé pour bénéficier d'un nouvel espace ouvert et lumineux. Une grand baie vitrée a été installé pour bénéficier de toute la luminosité et profiter de la vue sur la piscine.
L'accès au sous-sol existant a été repensé, par la pose d'une trappe de sol motorisé afin de couvrir la trémie de l'escalier, et ainsi bénéficier de l'espace disponible lorsque la trappe est fermée.
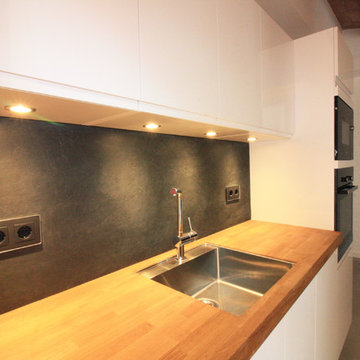
Photo of a mid-sized modern single-wall open plan kitchen in Barcelona with an undermount sink, recessed-panel cabinets, white cabinets, wood benchtops, black splashback, slate splashback, stainless steel appliances, cement tiles, with island and multi-coloured floor.
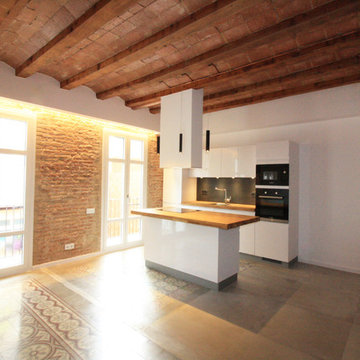
Cocina de concepto abierto integrada al salón y comedor.
Foto: CROMA Arquitectos Constructores, S.L
Photo of a mid-sized modern single-wall open plan kitchen in Barcelona with an undermount sink, white cabinets, wood benchtops, black splashback, slate splashback, panelled appliances, cement tiles, with island, multi-coloured floor and flat-panel cabinets.
Photo of a mid-sized modern single-wall open plan kitchen in Barcelona with an undermount sink, white cabinets, wood benchtops, black splashback, slate splashback, panelled appliances, cement tiles, with island, multi-coloured floor and flat-panel cabinets.
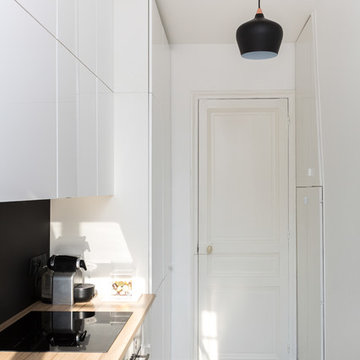
Stephane Vasco
Design ideas for a mid-sized contemporary single-wall separate kitchen in Paris with wood benchtops, no island, a drop-in sink, flat-panel cabinets, white cabinets, black splashback, slate splashback, stainless steel appliances, cement tiles, multi-coloured floor and beige benchtop.
Design ideas for a mid-sized contemporary single-wall separate kitchen in Paris with wood benchtops, no island, a drop-in sink, flat-panel cabinets, white cabinets, black splashback, slate splashback, stainless steel appliances, cement tiles, multi-coloured floor and beige benchtop.
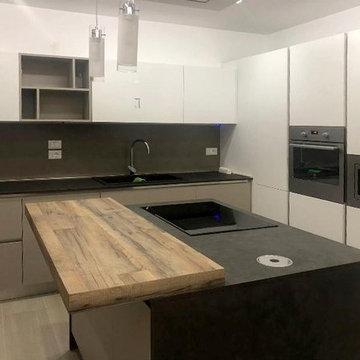
Photo of a small modern l-shaped separate kitchen in Other with a single-bowl sink, flat-panel cabinets, beige cabinets, quartz benchtops, grey splashback, slate splashback, panelled appliances, porcelain floors, with island, multi-coloured floor and black benchtop.
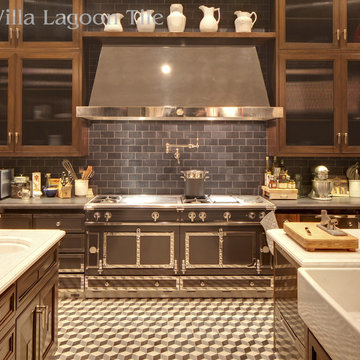
This kitchen is in "The Reserve", a $25 million dollar Holmby Hills estate. The floor of this kitchen is one of several places designer Kristoffer Winters used Villa Lagoon Tile's cement tile. This geometic pattern is called, "Cubes", and can be ordered custom colors! Photo by Nick Springett.
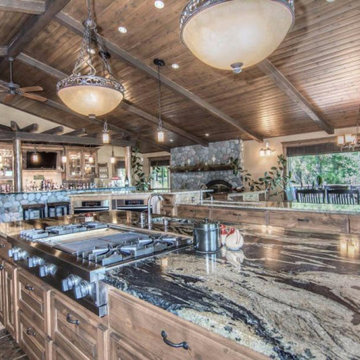
Granite countertops with professional-grade stainless steel appliances. Slate Floors. Custom Cabinetry.
Inspiration for an expansive country l-shaped eat-in kitchen in Other with raised-panel cabinets, medium wood cabinets, granite benchtops, multi-coloured splashback, multiple islands, multi-coloured benchtop, slate splashback, stainless steel appliances, an undermount sink, slate floors and multi-coloured floor.
Inspiration for an expansive country l-shaped eat-in kitchen in Other with raised-panel cabinets, medium wood cabinets, granite benchtops, multi-coloured splashback, multiple islands, multi-coloured benchtop, slate splashback, stainless steel appliances, an undermount sink, slate floors and multi-coloured floor.
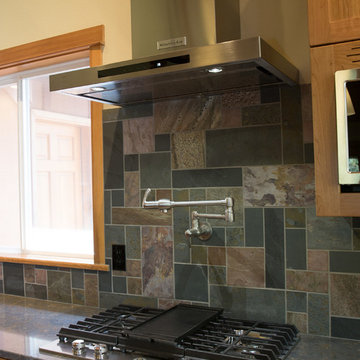
Our clients wanted to update their kitchen and create more storage space. They also needed a desk area in the kitchen and a display area for family keepsakes. With small children, they were not using the breakfast bar on the island, so we chose when redesigning the island to add storage instead of having the countertop overhang for seating. We extended the height of the cabinetry also. A desk area with 2 file drawers and mail sorting cubbies was created so the homeowners could have a place to organize their bills, charge their electronics, and pay bills. We also installed 2 plugs into the narrow bookcase to the right of the desk area with USB plugs for charging phones and tablets.
Our clients chose a cherry craftsman cabinet style with simple cups and knobs in brushed stainless steel. For the countertops, Silestone Copper Mist was chosen. It is a gorgeous slate blue hue with copper flecks. To compliment this choice, I custom designed this slate backsplash using multiple colors of slate. This unique, natural stone, geometric backsplash complemented the countertops and the cabinetry style perfectly.
We installed a pot filler over the cooktop and a pull-out spice cabinet to the right of the cooktop. To utilize counterspace, the microwave was installed into a wall cabinet to the right of the cooktop. We moved the sink and dishwasher into the island and placed a pull-out garbage and recycling drawer to the left of the sink. An appliance lift was also installed for a Kitchenaid mixer to be stored easily without ever having to lift it.
To improve the lighting in the kitchen and great room which has a vaulted pine tongue and groove ceiling, we designed and installed hollow beams to run the electricity through from the kitchen to the fireplace. For the island we installed 3 pendants and 4 down lights to provide ample lighting at the island. All lighting was put onto dimmer switches. We installed new down lighting along the cooktop wall. For the great room, we installed track lighting and attached it to the sides of the beams and used directional lights to provide lighting for the great room and to light up the fireplace.
The beautiful home in the woods, now has an updated, modern kitchen and fantastic lighting which our clients love.
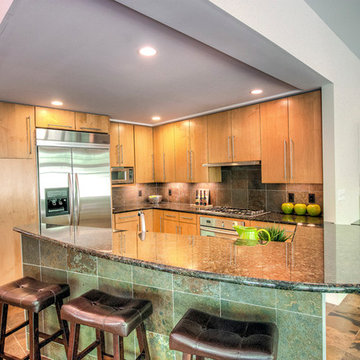
Photo of a mid-sized contemporary u-shaped open plan kitchen in DC Metro with an undermount sink, slate floors, multi-coloured floor, flat-panel cabinets, light wood cabinets, granite benchtops, grey splashback, slate splashback, stainless steel appliances and a peninsula.
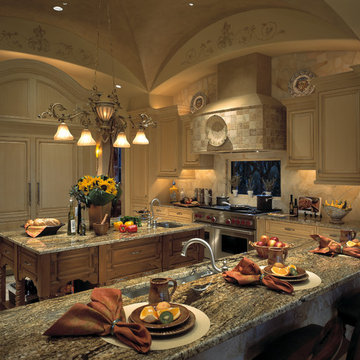
Inspiration for a mid-sized traditional u-shaped eat-in kitchen in Miami with a drop-in sink, raised-panel cabinets, beige cabinets, soapstone benchtops, beige splashback, slate splashback, stainless steel appliances, porcelain floors, with island and multi-coloured floor.
Kitchen with Slate Splashback and Multi-Coloured Floor Design Ideas
2