Kitchen with Slate Splashback and no Island Design Ideas
Refine by:
Budget
Sort by:Popular Today
141 - 160 of 265 photos
Item 1 of 3
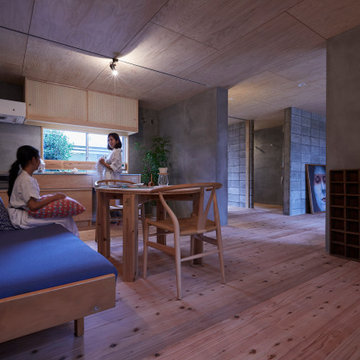
夫婦2人家族のためのリノベーション住宅
photos by Katsumi Simada
Inspiration for a small scandinavian single-wall eat-in kitchen in Other with an integrated sink, beaded inset cabinets, light wood cabinets, stainless steel benchtops, grey splashback, slate splashback, white appliances, light hardwood floors, no island, brown floor, grey benchtop and wood.
Inspiration for a small scandinavian single-wall eat-in kitchen in Other with an integrated sink, beaded inset cabinets, light wood cabinets, stainless steel benchtops, grey splashback, slate splashback, white appliances, light hardwood floors, no island, brown floor, grey benchtop and wood.
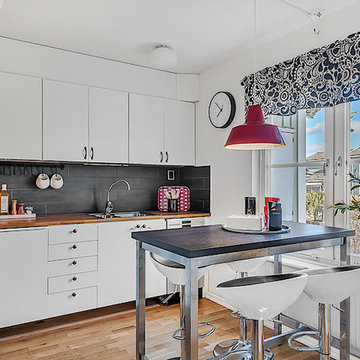
This is an example of a mid-sized transitional l-shaped eat-in kitchen in Stockholm with a double-bowl sink, flat-panel cabinets, white cabinets, wood benchtops, grey splashback, slate splashback, white appliances and no island.
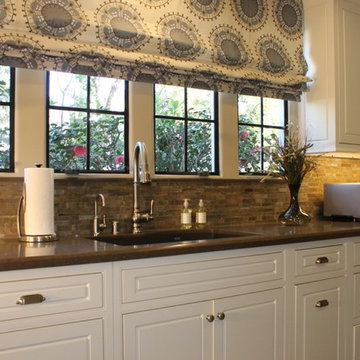
The existing metal windows were stripped of old paint and new glazing and hardware was installed to not detract from the home’s historical character. The sink is centered on the kitchen’s windows and we decide to keep it in this location. The new countertops are Caesarstone Wild Rice with a backsplash of Walker Zanger slate mosaic in a range of neutral shades. A custom frame of Caesarstone completes the backsplash design. The backsplash tile design is not broken up with outlets; this function is achieved with Legrand outlet track system, mounted above the back splash.
JRY & Co.
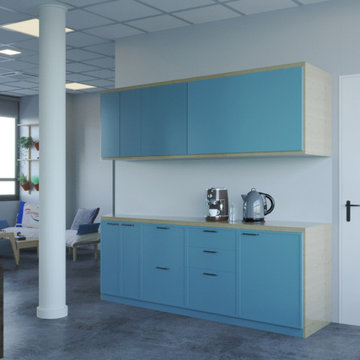
Rénovation de 130 m² en espace de co-working dans la ville de Rueil-Malmaison.
Tous les matériaux ainsi que le mobilier ont minutieusement été pensé puis choisi par notre équipe.
Nous devions optimiser au mieux l’espace de travail tout en gardant une certaine cohésion et harmonie.
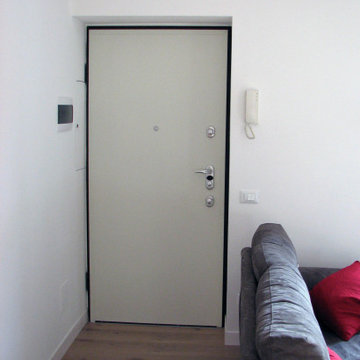
tre semplici ante sono in grado di isolare completamente l'angolo della cucina dal resto dell'ambiente. Il locale è stato controsoffittato in parte, in modo da sfruttare lo spazio sovrastante come ripostiglio. il colore rosso si ritrova in numerosi elementi: la nicchia ricavata a muro che era un vecchio camino, la cupola del lampadario...
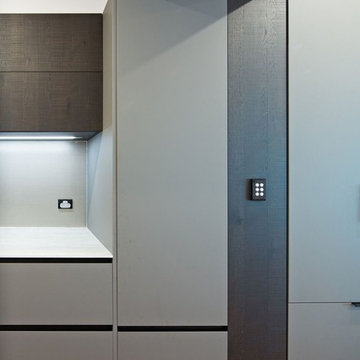
Photo Credit: Huw Lambert
Photo of a mid-sized modern galley open plan kitchen in Sydney with a double-bowl sink, flat-panel cabinets, dark wood cabinets, solid surface benchtops, grey splashback, slate splashback, black appliances, medium hardwood floors, no island, brown floor and grey benchtop.
Photo of a mid-sized modern galley open plan kitchen in Sydney with a double-bowl sink, flat-panel cabinets, dark wood cabinets, solid surface benchtops, grey splashback, slate splashback, black appliances, medium hardwood floors, no island, brown floor and grey benchtop.
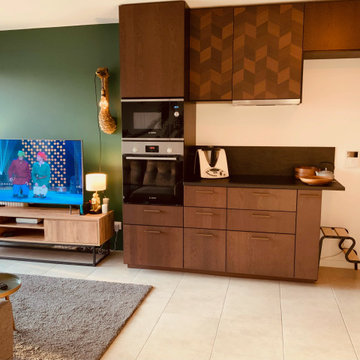
This is an example of a small tropical single-wall open plan kitchen in Bordeaux with ceramic floors, beige floor, an undermount sink, beaded inset cabinets, dark wood cabinets, black splashback, slate splashback, panelled appliances, no island and black benchtop.
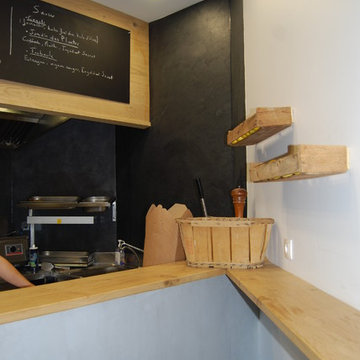
Cuisine ouverte avec un comptoir qui vient séparer l'espace préparation de l'espace public. Afin de rendre l'espace contemporain tout en gardant le charme du local, nous avons mixés les différents matériaux naturel et brute avec des couleurs chic et élégante.
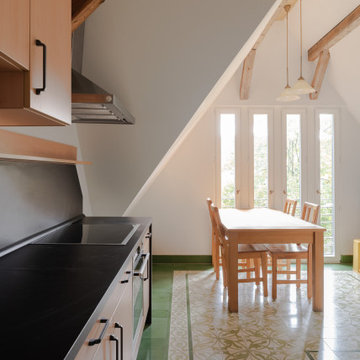
Im Dachgeschoss einer alten Gründerzeitvilla sollte eine Küche entstehen. Wir waren als Planer und Schreiner gefordert, den örtliche Gegebenheiten mit Dachschräge, Balken und Charakteristika des alten Hauses genüge zu tragen. Entstanden ist eine schlichte Küche, die den Raum an sich wirken lässt.
Die Fronten sind in einer schlichten hellen Buche, Arbeitsplatte und Rückwand in kontrastreicher Schieferoptik. Beides ergänzt sich wunderbar mit dem sehr lebhaften und dominanten Bodenbelag.
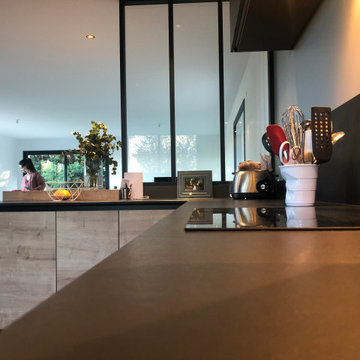
Inspiration for a mid-sized industrial u-shaped eat-in kitchen in Lyon with an undermount sink, light wood cabinets, solid surface benchtops, black splashback, slate splashback, stainless steel appliances, light hardwood floors, no island and black benchtop.
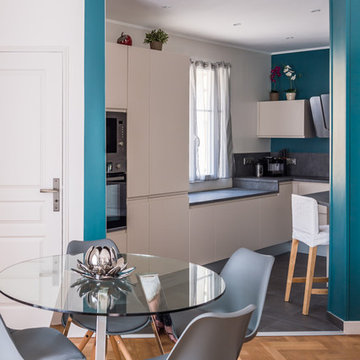
FA/Reportagesphoto.fr
Photo of a mid-sized contemporary u-shaped open plan kitchen in Nice with an integrated sink, flat-panel cabinets, white cabinets, laminate benchtops, grey splashback, slate splashback, stainless steel appliances, concrete floors, no island and grey floor.
Photo of a mid-sized contemporary u-shaped open plan kitchen in Nice with an integrated sink, flat-panel cabinets, white cabinets, laminate benchtops, grey splashback, slate splashback, stainless steel appliances, concrete floors, no island and grey floor.
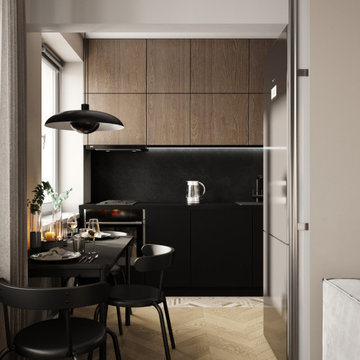
This is an example of a small contemporary single-wall open plan kitchen in Moscow with a single-bowl sink, flat-panel cabinets, medium wood cabinets, solid surface benchtops, black splashback, slate splashback, black appliances, porcelain floors, no island, beige floor and black benchtop.
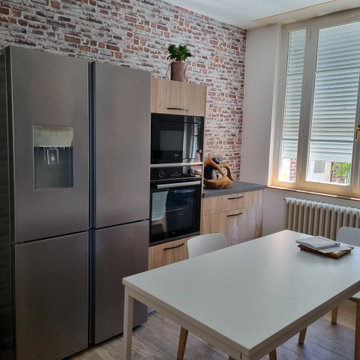
This is an example of a mid-sized industrial galley separate kitchen in Paris with a single-bowl sink, light wood cabinets, laminate benchtops, grey splashback, slate splashback, black appliances, ceramic floors, no island, brown floor, grey benchtop and beaded inset cabinets.
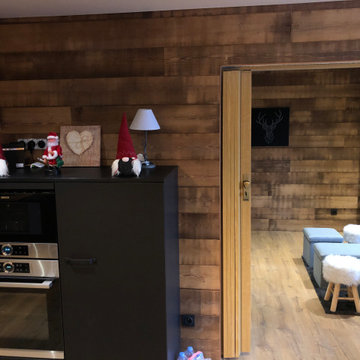
Rénovation complète d'un appartement réalisé par Schott Cuisines
Design ideas for a mid-sized country u-shaped eat-in kitchen in Lyon with an integrated sink, quartz benchtops, black splashback, slate splashback, stainless steel appliances, light hardwood floors, no island, black benchtop and wood.
Design ideas for a mid-sized country u-shaped eat-in kitchen in Lyon with an integrated sink, quartz benchtops, black splashback, slate splashback, stainless steel appliances, light hardwood floors, no island, black benchtop and wood.
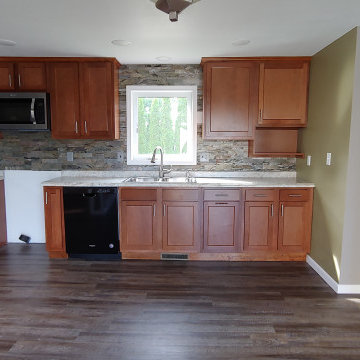
Sherwin Williams Renwick Olive is on the walls, The slate tile backsplash runs to the ceiling. The cabinets feature a built in shelf for cookbooks or electronic storage.
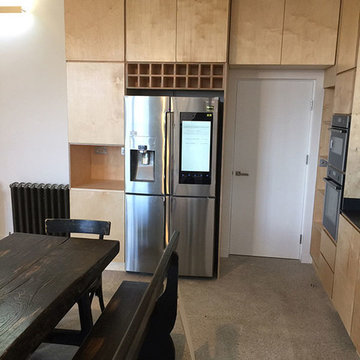
Natural Finish Birch Plywood Kitchen & Utility with black slate countertops. The utility is also in Birch Ply
Photo of a mid-sized eclectic l-shaped eat-in kitchen in Dublin with an integrated sink, flat-panel cabinets, light wood cabinets, quartzite benchtops, black splashback, slate splashback, black appliances, concrete floors, no island, grey floor and black benchtop.
Photo of a mid-sized eclectic l-shaped eat-in kitchen in Dublin with an integrated sink, flat-panel cabinets, light wood cabinets, quartzite benchtops, black splashback, slate splashback, black appliances, concrete floors, no island, grey floor and black benchtop.
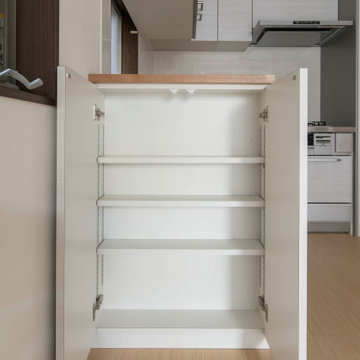
小さな収納は意外と使い勝手が良いんです。キッチン横の腰壁を収納にしました。調味料庫として使ってくれています。
Inspiration for a small scandinavian l-shaped eat-in kitchen in Other with an undermount sink, beaded inset cabinets, grey cabinets, stainless steel benchtops, beige splashback, slate splashback, stainless steel appliances, light hardwood floors, no island, beige floor, grey benchtop and wallpaper.
Inspiration for a small scandinavian l-shaped eat-in kitchen in Other with an undermount sink, beaded inset cabinets, grey cabinets, stainless steel benchtops, beige splashback, slate splashback, stainless steel appliances, light hardwood floors, no island, beige floor, grey benchtop and wallpaper.
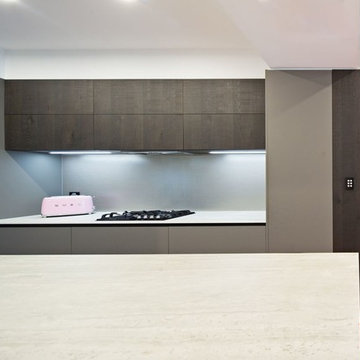
Photo Credit: Huw Lambert
Mid-sized modern galley open plan kitchen in Sydney with a double-bowl sink, flat-panel cabinets, dark wood cabinets, solid surface benchtops, grey splashback, slate splashback, black appliances, medium hardwood floors, no island, brown floor and grey benchtop.
Mid-sized modern galley open plan kitchen in Sydney with a double-bowl sink, flat-panel cabinets, dark wood cabinets, solid surface benchtops, grey splashback, slate splashback, black appliances, medium hardwood floors, no island, brown floor and grey benchtop.
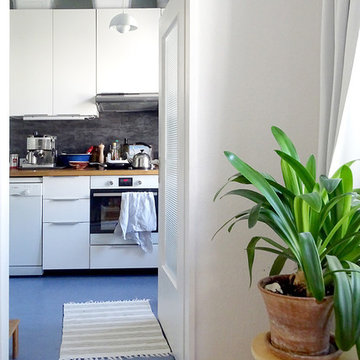
Hinter den einfachen, weissen, großflächigen Fronten bietet die Küchenzeile viel Stauraum. Dazu kombiniert die Arbeitsplatte aus geölter Eiche, das gibt dem Raum seine natürliche Wärme.
Bilder von Ines Königsmann
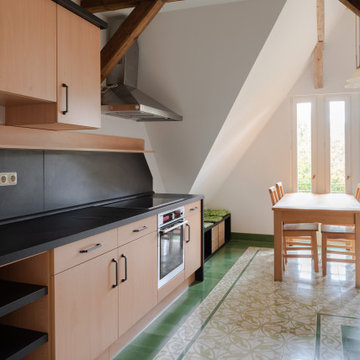
Im Dachgeschoss einer alten Gründerzeitvilla sollte eine Küche entstehen. Wir waren als Planer und Schreiner gefordert, den örtliche Gegebenheiten mit Dachschräge, Balken und Charakteristika des alten Hauses genüge zu tragen. Entstanden ist eine schlichte Küche, die den Raum an sich wirken lässt.
Die Fronten sind in einer schlichten hellen Buche, Arbeitsplatte und Rückwand in kontrastreicher Schieferoptik. Beides ergänzt sich wunderbar mit dem sehr lebhaften und dominanten Bodenbelag.
Kitchen with Slate Splashback and no Island Design Ideas
8