Kitchen with Slate Splashback and Slate Floors Design Ideas
Refine by:
Budget
Sort by:Popular Today
61 - 80 of 176 photos
Item 1 of 3
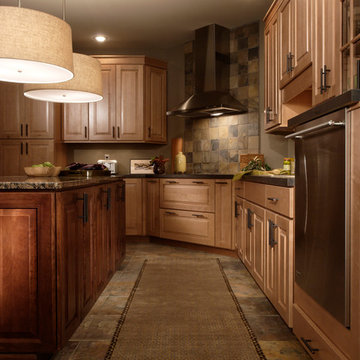
Inspiration for a large country separate kitchen in Chicago with a double-bowl sink, raised-panel cabinets, medium wood cabinets, granite benchtops, grey splashback, slate splashback, stainless steel appliances, slate floors, with island and grey floor.
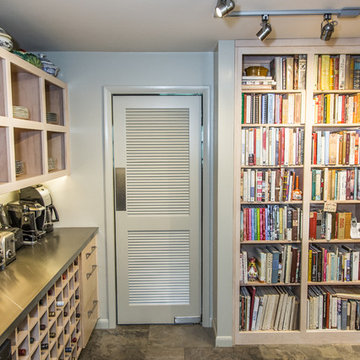
This kitchen is fit for a chef with its clean design, L-shaped counter space, and Thermador Professional Series Range and Refrigerator. Flat panel cabinets with a maple finish create a contemporary look that balances with the earthy green slate tile backsplash and flooring.
There are several custom spaces in this kitchen including the eat-in space with banquette, large custom bookshelf, and custom storage area with large cubbies for dishes and smaller ones for wine bottles.
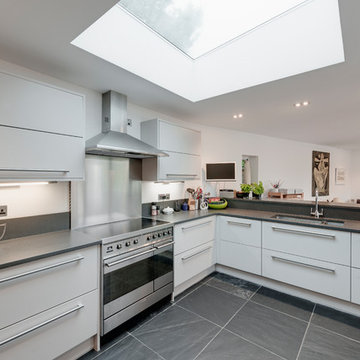
Richard Downer Photographer
Photo of a mid-sized modern u-shaped open plan kitchen in Cornwall with an integrated sink, flat-panel cabinets, white cabinets, solid surface benchtops, grey splashback, slate splashback, stainless steel appliances, slate floors, with island and grey floor.
Photo of a mid-sized modern u-shaped open plan kitchen in Cornwall with an integrated sink, flat-panel cabinets, white cabinets, solid surface benchtops, grey splashback, slate splashback, stainless steel appliances, slate floors, with island and grey floor.
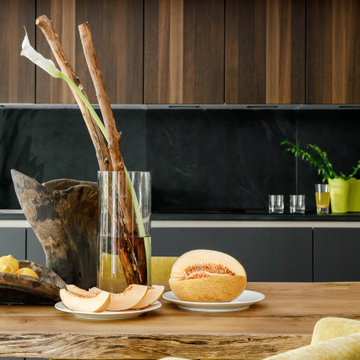
Кухня в загородном доме. Отделка фасадов мдф и массив дерева, стол обеденный слэб дуба.
Design ideas for a large l-shaped eat-in kitchen in Moscow with an undermount sink, flat-panel cabinets, black cabinets, marble benchtops, black splashback, slate splashback, stainless steel appliances, slate floors, with island, black floor and black benchtop.
Design ideas for a large l-shaped eat-in kitchen in Moscow with an undermount sink, flat-panel cabinets, black cabinets, marble benchtops, black splashback, slate splashback, stainless steel appliances, slate floors, with island, black floor and black benchtop.
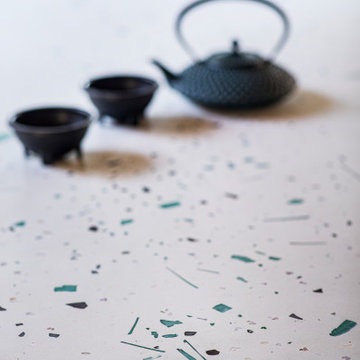
breakfast area in kitchen with custom concrete and glass dining table. Concrete inserted with chards of auto glass, abalone shell, and other colored natural glass.
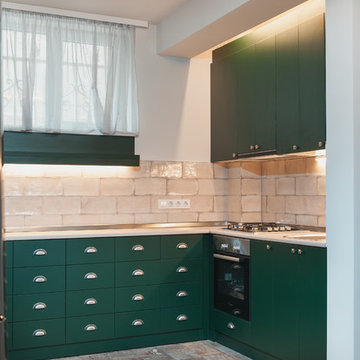
Small country u-shaped open plan kitchen in Other with a single-bowl sink, green cabinets, laminate benchtops, beige splashback, slate splashback, black appliances, slate floors, no island and beige floor.
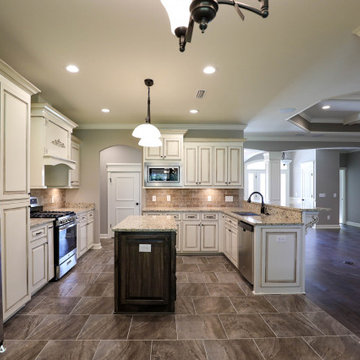
Welcome to this great kitchen with custom cabinets, hood over gas range, complete backsplash, and beautiful granite countertops with contrasting dark wood island. You'll love it.
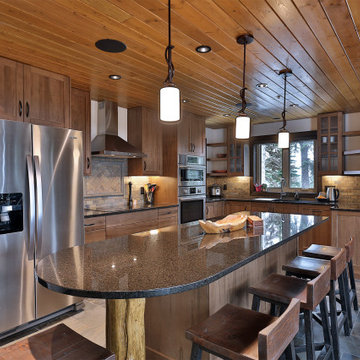
Entering the chalet, an open concept great room greets you. Kitchen, dining, and vaulted living room with wood ceilings create uplifting space to gather and connect with additional seating at granite kitchen island/bar.
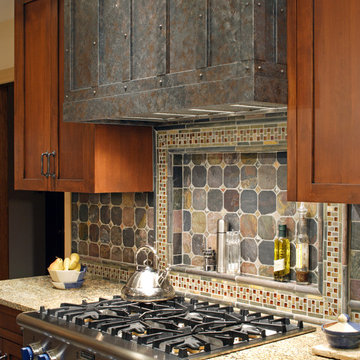
Design ideas for a mid-sized country l-shaped separate kitchen in Omaha with an undermount sink, recessed-panel cabinets, light wood cabinets, granite benchtops, multi-coloured splashback, slate splashback, panelled appliances, slate floors, with island and grey floor.
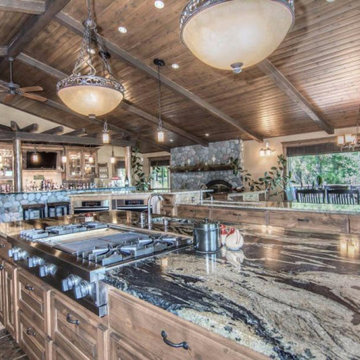
Granite countertops with professional-grade stainless steel appliances. Slate Floors. Custom Cabinetry.
Inspiration for an expansive country l-shaped eat-in kitchen in Other with raised-panel cabinets, medium wood cabinets, granite benchtops, multi-coloured splashback, multiple islands, multi-coloured benchtop, slate splashback, stainless steel appliances, an undermount sink, slate floors and multi-coloured floor.
Inspiration for an expansive country l-shaped eat-in kitchen in Other with raised-panel cabinets, medium wood cabinets, granite benchtops, multi-coloured splashback, multiple islands, multi-coloured benchtop, slate splashback, stainless steel appliances, an undermount sink, slate floors and multi-coloured floor.
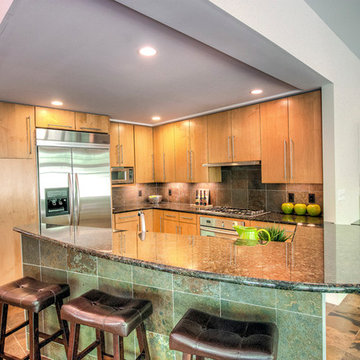
Photo of a mid-sized contemporary u-shaped open plan kitchen in DC Metro with an undermount sink, slate floors, multi-coloured floor, flat-panel cabinets, light wood cabinets, granite benchtops, grey splashback, slate splashback, stainless steel appliances and a peninsula.
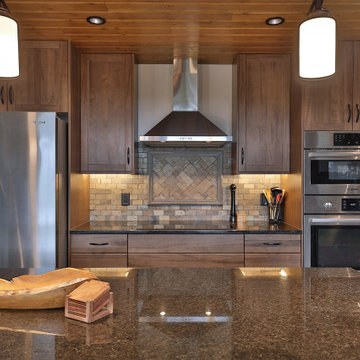
Entering the chalet, an open concept great room greets you. Kitchen, dining, and vaulted living room with wood ceilings create uplifting space to gather and connect with additional seating at granite kitchen island/bar.
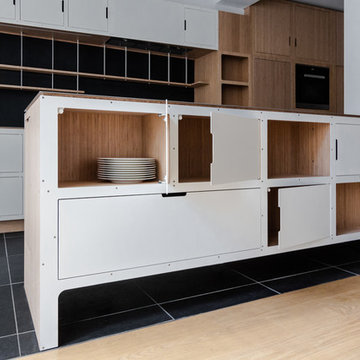
Photo of an expansive scandinavian galley eat-in kitchen in Paris with an integrated sink, beaded inset cabinets, light wood cabinets, stainless steel benchtops, black splashback, slate splashback, panelled appliances, slate floors, with island and black floor.
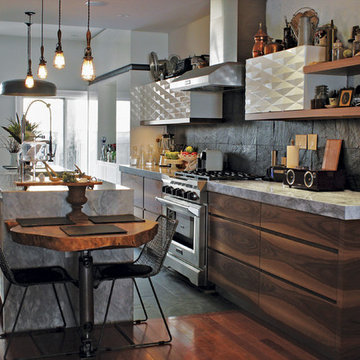
Located in metro Toronto, this kitchen was completely renovated from top to bottom. The galley style space was maximized by adding a elongated marble wrapped island that can accommodate extra seating if needed.
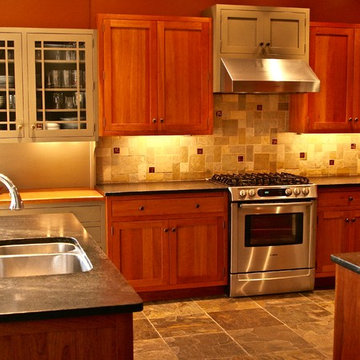
Arts and crafts kitchen in Philadelphia with an undermount sink, shaker cabinets, medium wood cabinets, soapstone benchtops, green splashback, slate splashback, stainless steel appliances, slate floors and green floor.
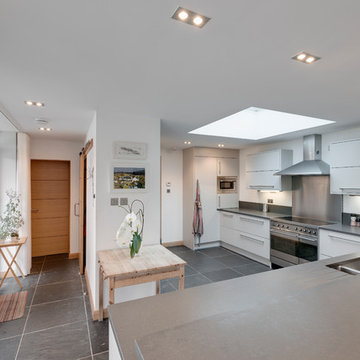
The kitchen with large flush rooflight above.
Richard Downer Photographer
Photo of a mid-sized modern u-shaped open plan kitchen in Cornwall with an integrated sink, flat-panel cabinets, white cabinets, solid surface benchtops, grey splashback, slate splashback, stainless steel appliances, slate floors, with island and grey floor.
Photo of a mid-sized modern u-shaped open plan kitchen in Cornwall with an integrated sink, flat-panel cabinets, white cabinets, solid surface benchtops, grey splashback, slate splashback, stainless steel appliances, slate floors, with island and grey floor.
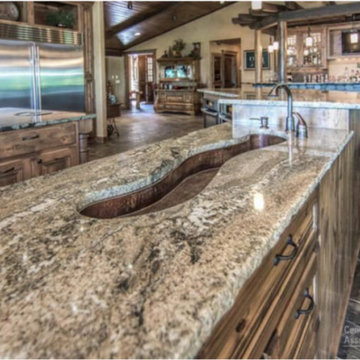
Copper trough sink.
Expansive country l-shaped eat-in kitchen in Other with an undermount sink, raised-panel cabinets, medium wood cabinets, granite benchtops, multi-coloured splashback, slate splashback, stainless steel appliances, slate floors, multiple islands, multi-coloured floor and multi-coloured benchtop.
Expansive country l-shaped eat-in kitchen in Other with an undermount sink, raised-panel cabinets, medium wood cabinets, granite benchtops, multi-coloured splashback, slate splashback, stainless steel appliances, slate floors, multiple islands, multi-coloured floor and multi-coloured benchtop.
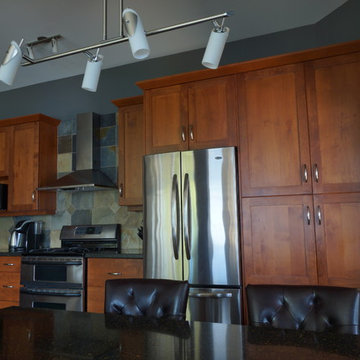
Built in 1997, and featuring a lot of warmth and slate stone throughout - the design scope for this renovation was to bring in a more transitional style that would help calm down some of the existing elements, modernize and ultimately capture the serenity of living at the lake.
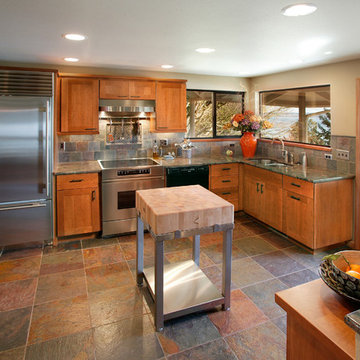
This kitchen was reconfigured and opened up to the laundry area. The previous laundry area became a pantry/wine bar area. Pocket doors were removed and the wall reconfigured to open the kitchen up to the dining room. A slider to the deck was changed to a single door, creating wall space for additional cabinetry and moving the sink to enjoy the view.
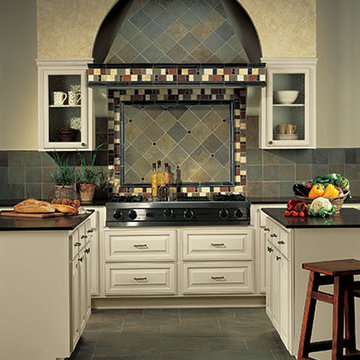
Mid-sized traditional single-wall separate kitchen in New York with raised-panel cabinets, white cabinets, soapstone benchtops, grey splashback, slate splashback, stainless steel appliances, slate floors, multiple islands, grey floor and black benchtop.
Kitchen with Slate Splashback and Slate Floors Design Ideas
4