Kitchen with Slate Splashback and Slate Floors Design Ideas
Refine by:
Budget
Sort by:Popular Today
81 - 100 of 176 photos
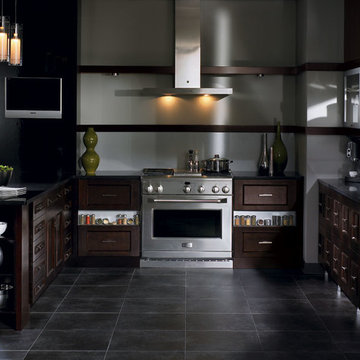
kitchen Craft
Photo of a mid-sized contemporary u-shaped eat-in kitchen in Toronto with an undermount sink, recessed-panel cabinets, dark wood cabinets, granite benchtops, grey splashback, slate splashback, stainless steel appliances, slate floors, with island and multi-coloured floor.
Photo of a mid-sized contemporary u-shaped eat-in kitchen in Toronto with an undermount sink, recessed-panel cabinets, dark wood cabinets, granite benchtops, grey splashback, slate splashback, stainless steel appliances, slate floors, with island and multi-coloured floor.
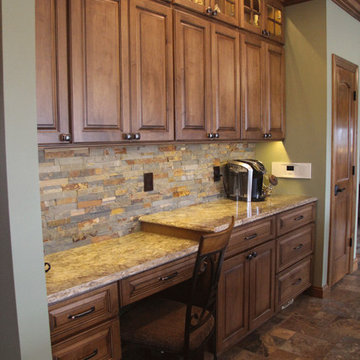
With stacked cabinetry to the ceiling, this kitchen serves as a focal point for a beautiful property that doubles as residential and office space. The top glass cabinets create a desired display space, while the cabinetry and appliances allow for cooking, food preparations, and entertaining. The working island extends into a table supported by a beautiful pedestal.
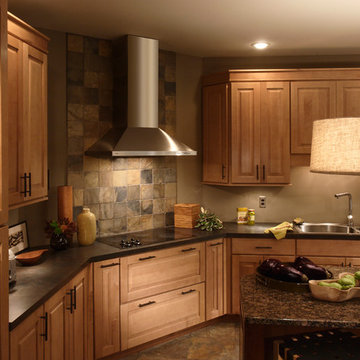
This is an example of a large country separate kitchen in Chicago with a double-bowl sink, raised-panel cabinets, medium wood cabinets, granite benchtops, grey splashback, slate splashback, stainless steel appliances, slate floors, with island and grey floor.
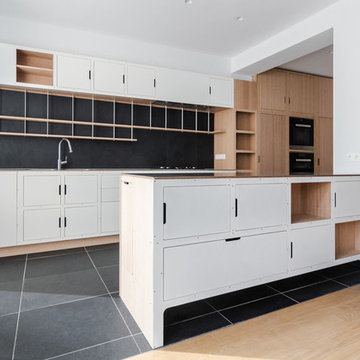
Expansive scandinavian galley eat-in kitchen in Paris with an integrated sink, beaded inset cabinets, light wood cabinets, stainless steel benchtops, black splashback, slate splashback, panelled appliances, slate floors, with island and black floor.
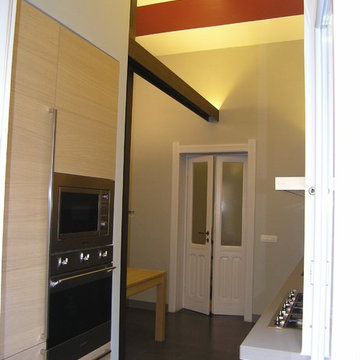
gianfranco fara architetto
colonne forni e frigo combinato, in rovere
Design ideas for a mid-sized contemporary separate kitchen in Other with flat-panel cabinets, stainless steel cabinets, quartz benchtops, black splashback, slate splashback, stainless steel appliances, slate floors and black floor.
Design ideas for a mid-sized contemporary separate kitchen in Other with flat-panel cabinets, stainless steel cabinets, quartz benchtops, black splashback, slate splashback, stainless steel appliances, slate floors and black floor.
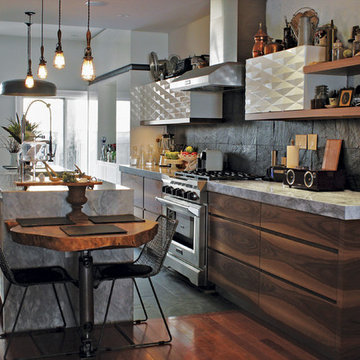
Located in metro Toronto, this kitchen was completely renovated from top to bottom. The galley style space was maximized by adding a elongated marble wrapped island that can accommodate extra seating if needed.
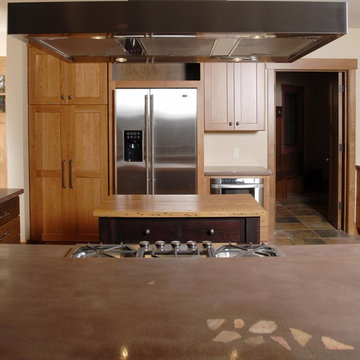
The Craftsman started with moving the existing historic log cabin located on the property and turning it into the detached garage. The main house spares no detail. This home focuses on craftsmanship as well as sustainability. Again we combined passive orientation with super insulation, PV Solar, high efficiency heat and the reduction of construction waste.
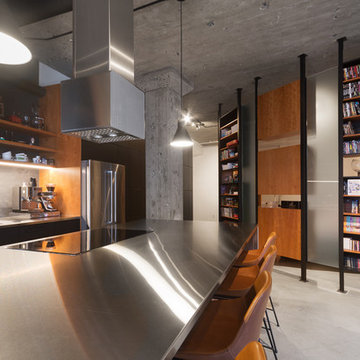
Photo: Steve Montpetit
This is an example of a mid-sized industrial galley eat-in kitchen in Montreal with a drop-in sink, flat-panel cabinets, black cabinets, stainless steel benchtops, grey splashback, slate splashback, stainless steel appliances, slate floors, with island, grey floor and grey benchtop.
This is an example of a mid-sized industrial galley eat-in kitchen in Montreal with a drop-in sink, flat-panel cabinets, black cabinets, stainless steel benchtops, grey splashback, slate splashback, stainless steel appliances, slate floors, with island, grey floor and grey benchtop.
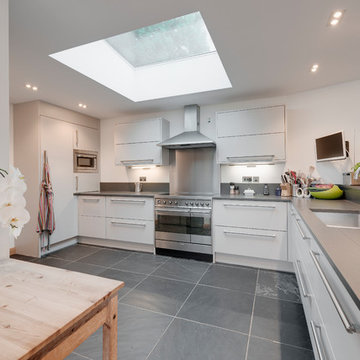
Richard Downer Photographer
This is an example of a mid-sized modern u-shaped open plan kitchen in Cornwall with an integrated sink, flat-panel cabinets, white cabinets, solid surface benchtops, grey splashback, slate splashback, stainless steel appliances, slate floors, with island and grey floor.
This is an example of a mid-sized modern u-shaped open plan kitchen in Cornwall with an integrated sink, flat-panel cabinets, white cabinets, solid surface benchtops, grey splashback, slate splashback, stainless steel appliances, slate floors, with island and grey floor.
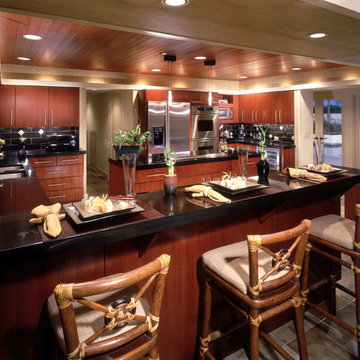
This is an example of a tropical kitchen in Orange County with flat-panel cabinets, dark wood cabinets, granite benchtops, black splashback, slate splashback and slate floors.
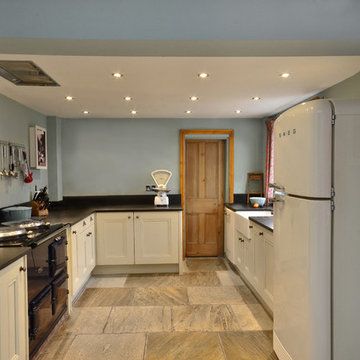
It was essential to keep as many modern day appliances (washing machine, freezer, microwave etc) out of sight; hidden away behind unit and cupboard doors.
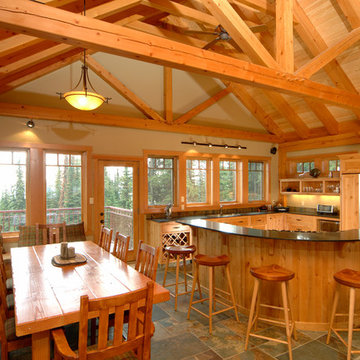
Design ideas for a mid-sized arts and crafts l-shaped eat-in kitchen in Vancouver with an undermount sink, shaker cabinets, light wood cabinets, quartz benchtops, panelled appliances, slate floors, with island, grey splashback, slate splashback and grey floor.
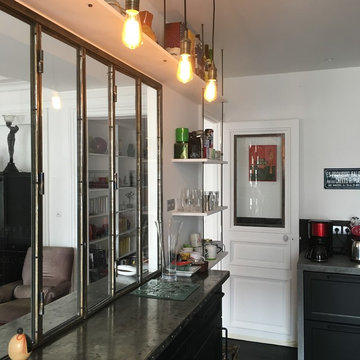
This is an example of a large industrial u-shaped separate kitchen in Paris with a double-bowl sink, beaded inset cabinets, black cabinets, concrete benchtops, black splashback, slate splashback, black appliances, slate floors, multiple islands, black floor and grey benchtop.
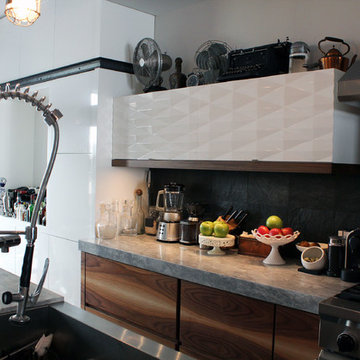
The 3d sculpted upper cabinet doors, feature a lift up euro design that enhances the modern feel of the kitchen.
This is an example of a mid-sized eclectic galley eat-in kitchen in Toronto with a drop-in sink, flat-panel cabinets, medium wood cabinets, marble benchtops, grey splashback, slate splashback, stainless steel appliances, slate floors and with island.
This is an example of a mid-sized eclectic galley eat-in kitchen in Toronto with a drop-in sink, flat-panel cabinets, medium wood cabinets, marble benchtops, grey splashback, slate splashback, stainless steel appliances, slate floors and with island.
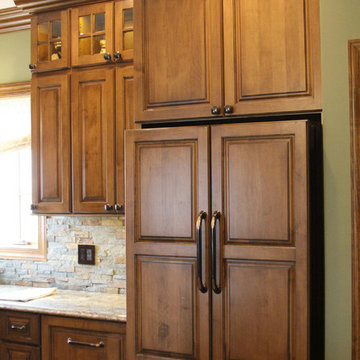
With stacked cabinetry to the ceiling, this kitchen serves as a focal point for a beautiful property that doubles as residential and office space. The top glass cabinets create a desired display space, while the cabinetry and appliances allow for cooking, food preparations, and entertaining. The working island extends into a table supported by a beautiful pedestal.
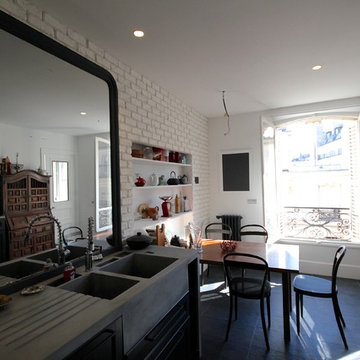
Delphine Monnier
Photo of a large eclectic u-shaped separate kitchen in Paris with a double-bowl sink, beaded inset cabinets, black cabinets, concrete benchtops, black splashback, slate splashback, black appliances, slate floors, multiple islands, black floor and grey benchtop.
Photo of a large eclectic u-shaped separate kitchen in Paris with a double-bowl sink, beaded inset cabinets, black cabinets, concrete benchtops, black splashback, slate splashback, black appliances, slate floors, multiple islands, black floor and grey benchtop.
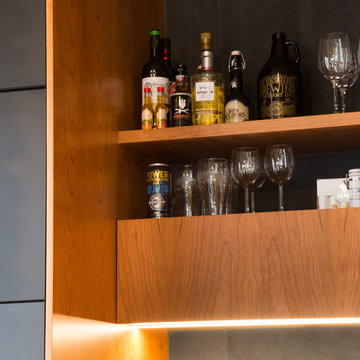
Photo: Steve Montpetit
Mid-sized industrial galley eat-in kitchen in Montreal with a drop-in sink, flat-panel cabinets, black cabinets, stainless steel benchtops, grey splashback, slate splashback, stainless steel appliances, slate floors, with island, grey floor and grey benchtop.
Mid-sized industrial galley eat-in kitchen in Montreal with a drop-in sink, flat-panel cabinets, black cabinets, stainless steel benchtops, grey splashback, slate splashback, stainless steel appliances, slate floors, with island, grey floor and grey benchtop.
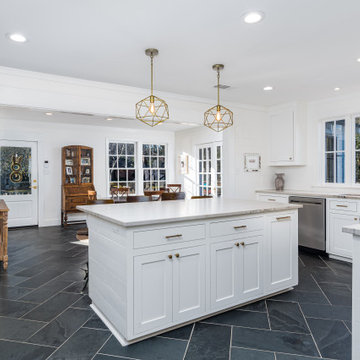
Design ideas for a large contemporary l-shaped eat-in kitchen in New Orleans with an undermount sink, shaker cabinets, white cabinets, quartzite benchtops, white splashback, slate splashback, stainless steel appliances, slate floors, with island, black floor and multi-coloured benchtop.
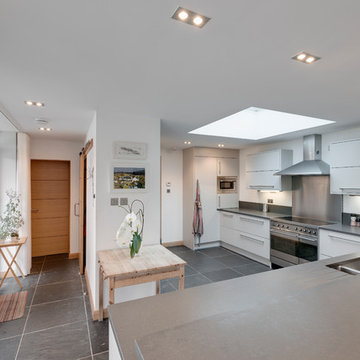
The kitchen with large flush rooflight above.
Richard Downer Photographer
Photo of a mid-sized modern u-shaped open plan kitchen in Cornwall with an integrated sink, flat-panel cabinets, white cabinets, solid surface benchtops, grey splashback, slate splashback, stainless steel appliances, slate floors, with island and grey floor.
Photo of a mid-sized modern u-shaped open plan kitchen in Cornwall with an integrated sink, flat-panel cabinets, white cabinets, solid surface benchtops, grey splashback, slate splashback, stainless steel appliances, slate floors, with island and grey floor.
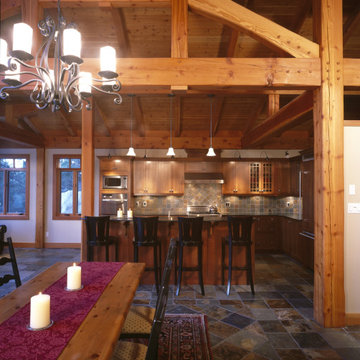
Post & Beam KItchen
Design ideas for a mid-sized arts and crafts eat-in kitchen in Vancouver with an undermount sink, shaker cabinets, medium wood cabinets, granite benchtops, grey splashback, slate splashback, stainless steel appliances, slate floors, with island, brown floor, grey benchtop and exposed beam.
Design ideas for a mid-sized arts and crafts eat-in kitchen in Vancouver with an undermount sink, shaker cabinets, medium wood cabinets, granite benchtops, grey splashback, slate splashback, stainless steel appliances, slate floors, with island, brown floor, grey benchtop and exposed beam.
Kitchen with Slate Splashback and Slate Floors Design Ideas
5